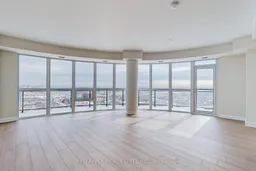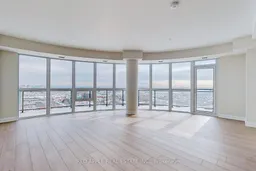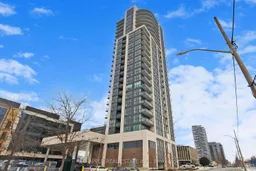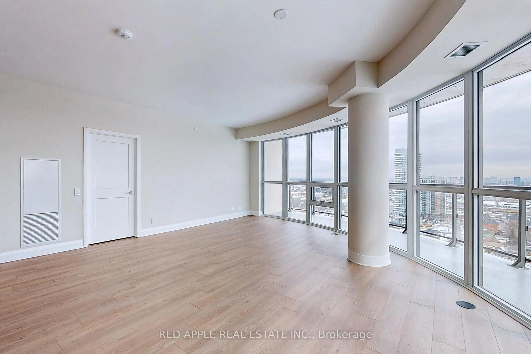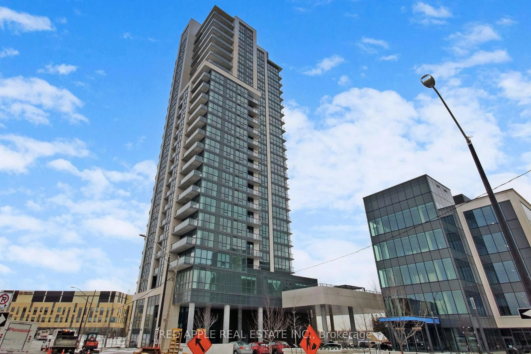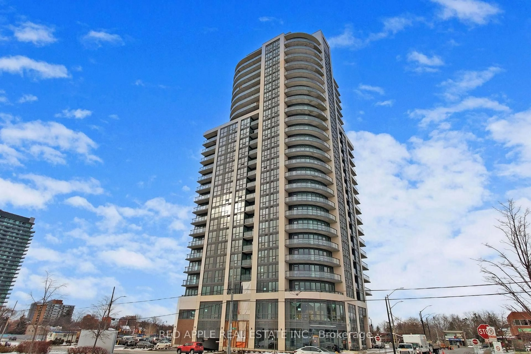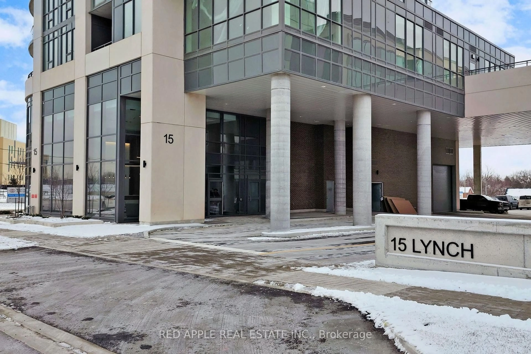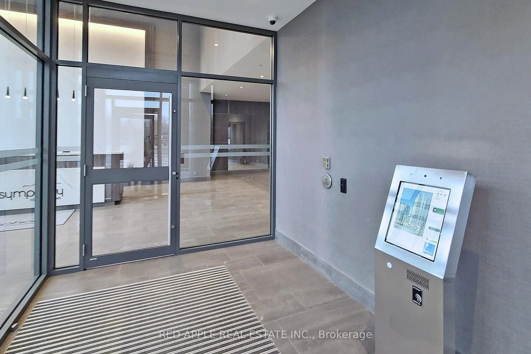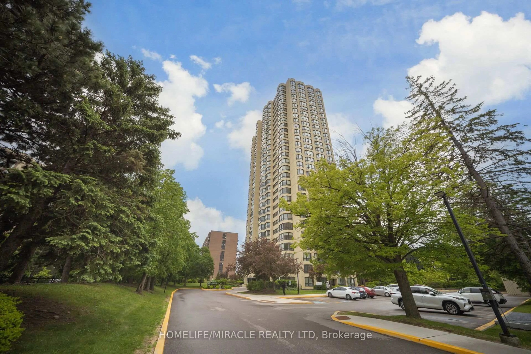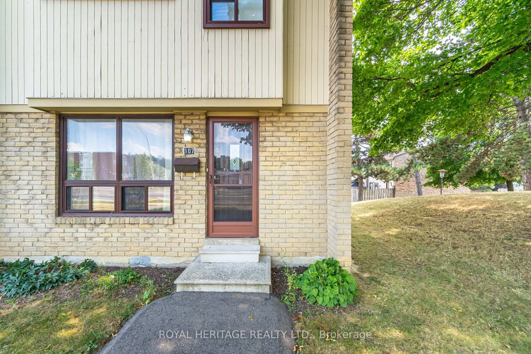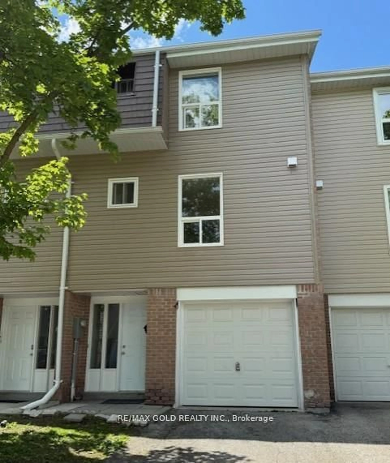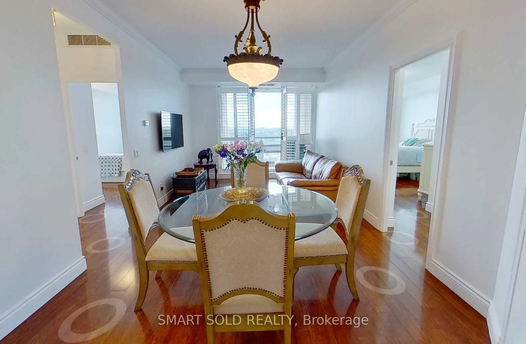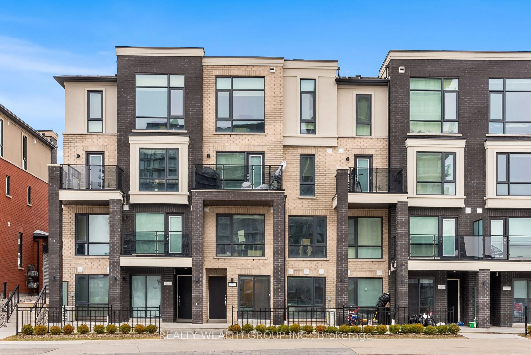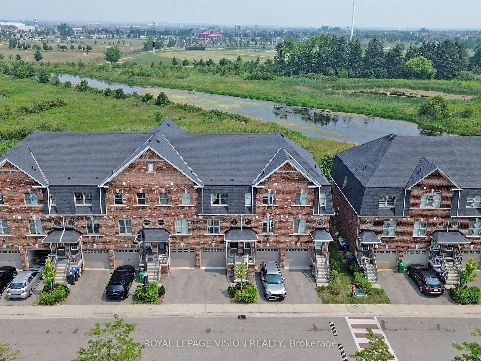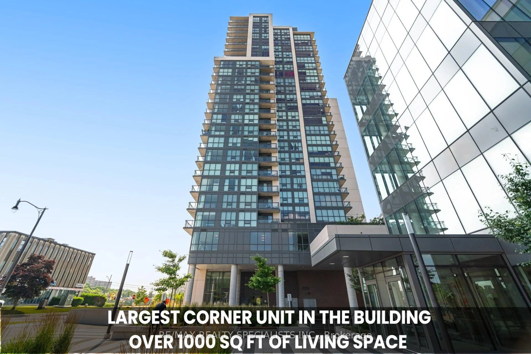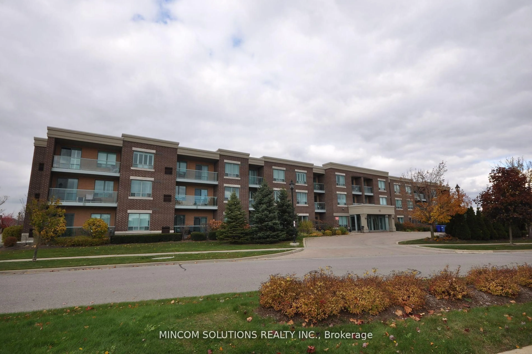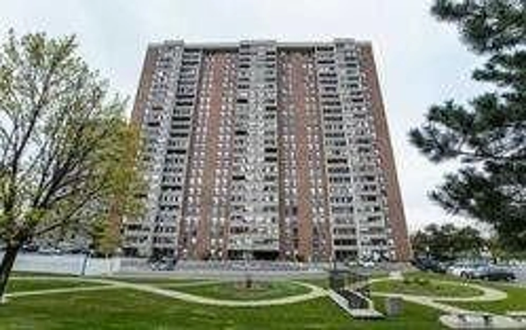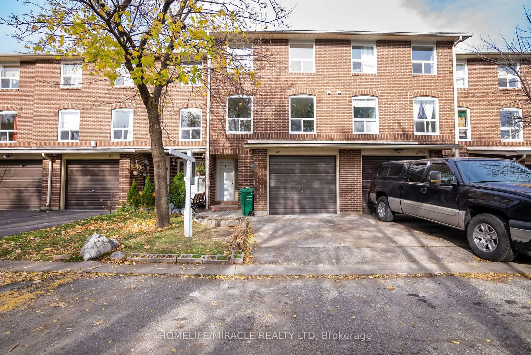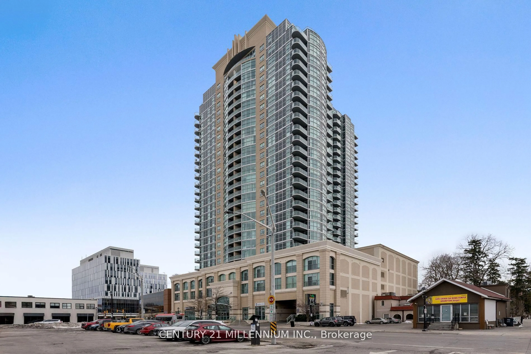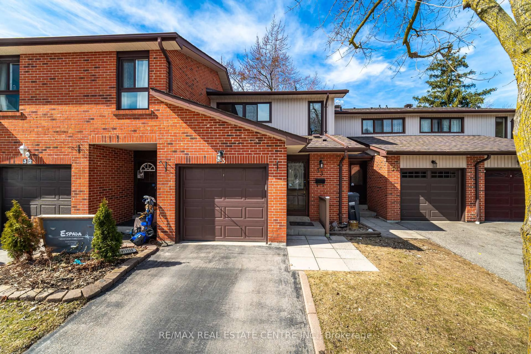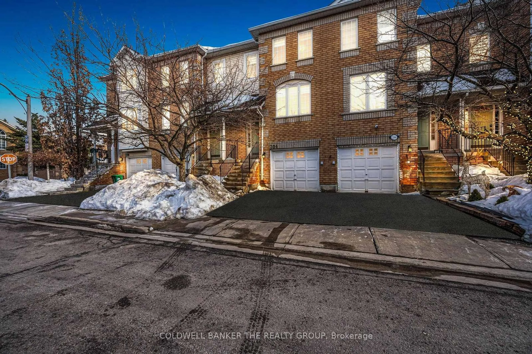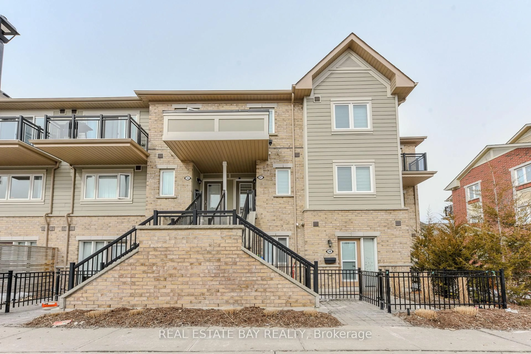15 Lynch St #2203, Brampton, Ontario L6W 2Z8
Contact us about this property
Highlights
Estimated valueThis is the price Wahi expects this property to sell for.
The calculation is powered by our Instant Home Value Estimate, which uses current market and property price trends to estimate your home’s value with a 90% accuracy rate.Not available
Price/Sqft$737/sqft
Monthly cost
Open Calculator

Curious about what homes are selling for in this area?
Get a report on comparable homes with helpful insights and trends.
+11
Properties sold*
$510K
Median sold price*
*Based on last 30 days
Description
Imagine starting each day with coffee in hand, watching the sunrise paint the sky from your private 22nd-floor sanctuary. This isn't just another condo it's your future home, where every detail has been thoughtfully designed for the life you want to live. This stunning 2-bedroom, 2-bathroom home puts you at the center of downtown Brampton's vibrant energy. Whether you're a busy professional who needs to catch the GO train, a couple looking to downsize without compromising on luxury, or someone who simply loves urban living, this is where your story continues. Picture your perfect morning routine: waking up in your primary suite with walk-in closet and spa-like ensuite, then stepping onto your private balcony to take in those unobstructed sunrise views. The open-concept design flows seamlessly from your gourmet kitchen complete with quartz countertops, designer cabinetry, and stainless steel appliances to your bright living space where floor-to-ceiling windows flood every corner with natural light. Daily conveniences make life effortless with in-suite washer and dryer, two full bathrooms featuring elegant quartz finishes, and ample storage throughout. When friends come over, the spacious layout is perfect for entertaining, while the stunning city views provide a backdrop that never fails to impress. Your new address puts everything within walking distance: Peel Memorial Care, Brampton GO Station for seamless GTA access, the public library, diverse shopping and dining options, and major highway connections. This prime location means your commute is simplified and your social life is enhanced. This is where you'll host dinner parties with friends, work from home with city views as your backdrop, and create memories that last a lifetime. It's where Sunday mornings feel luxurious and weekday evenings offer the perfect retreat from the world below. This exceptional property in one of Brampton's most sought-after buildings won't wait long.
Property Details
Interior
Features
Main Floor
Kitchen
2.6 x 2.4Laminate / Stainless Steel Appl / Quartz Counter
Living
6.0 x 6.2Laminate / Combined W/Dining / Window Flr to Ceil
Primary
3.2 x 2.8Laminate / 4 Pc Ensuite / W/I Closet
2nd Br
2.7 x 3.1Laminate / Double Closet / Window Flr to Ceil
Exterior
Features
Parking
Garage spaces 1
Garage type Underground
Other parking spaces 0
Total parking spaces 1
Condo Details
Amenities
Elevator, Party/Meeting Room, Bike Storage, Exercise Room, Community BBQ
Inclusions
Property History
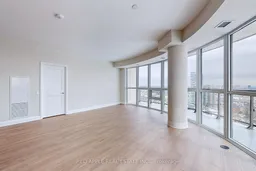 26
26