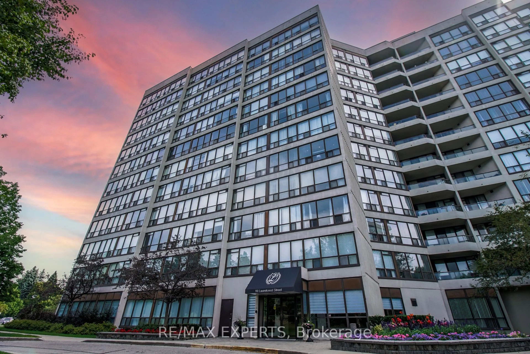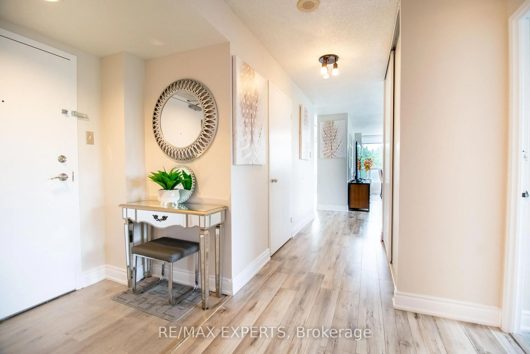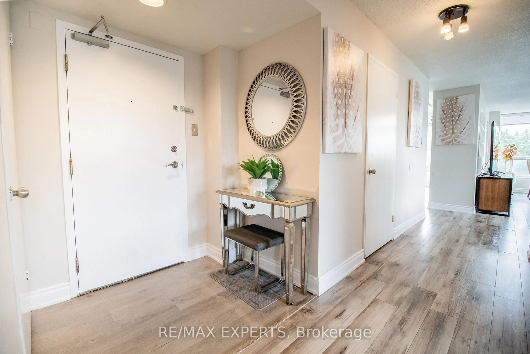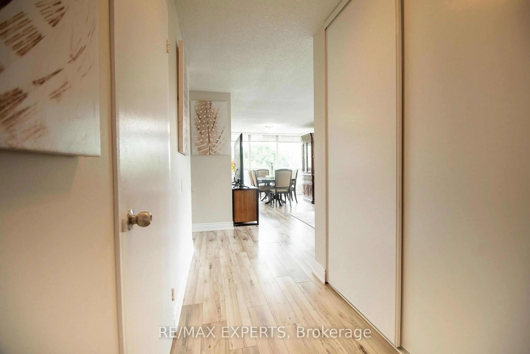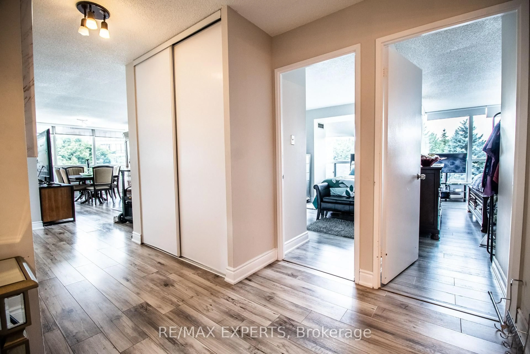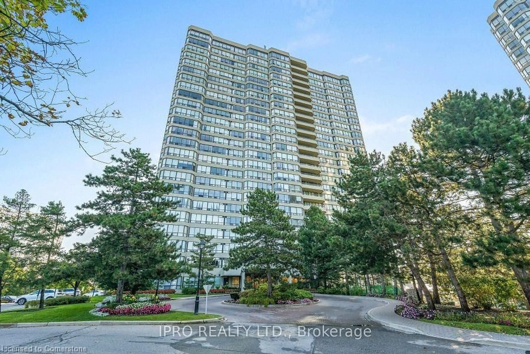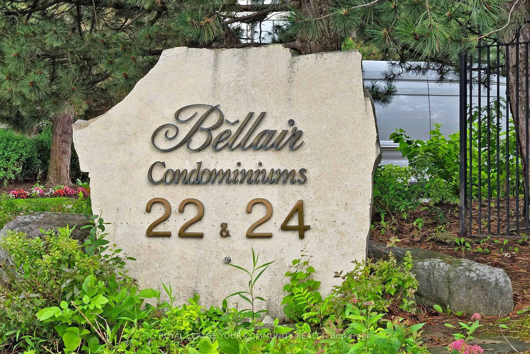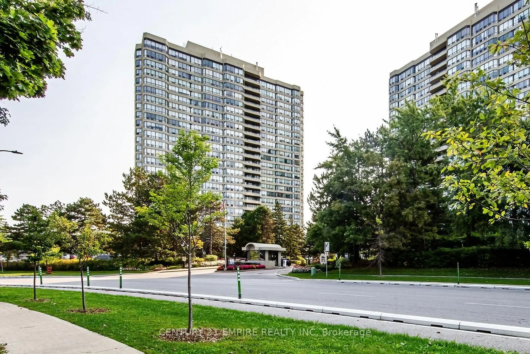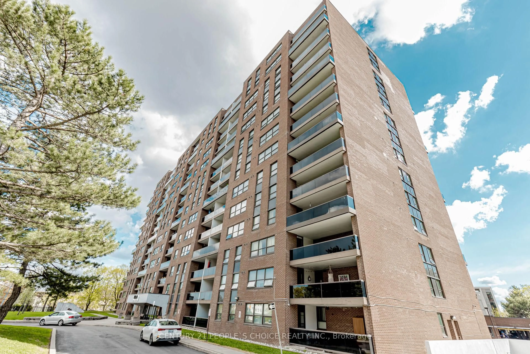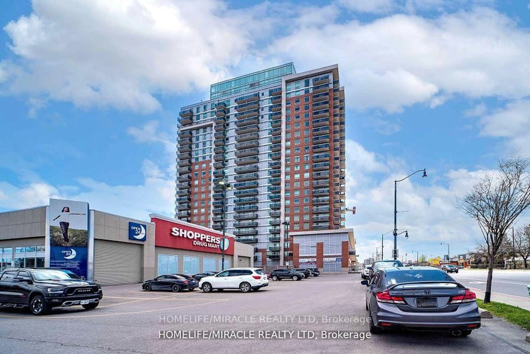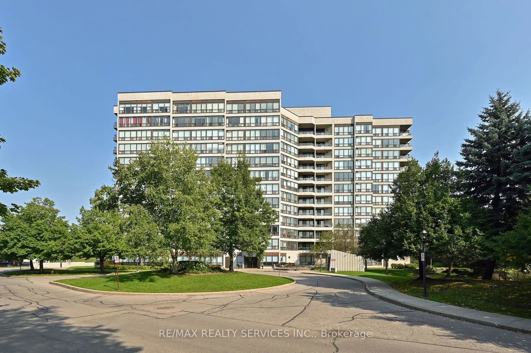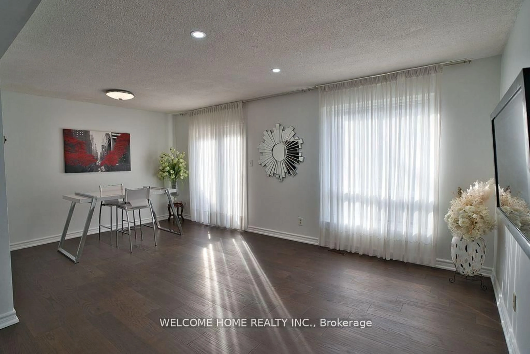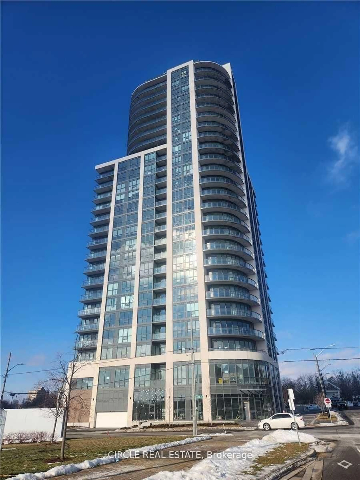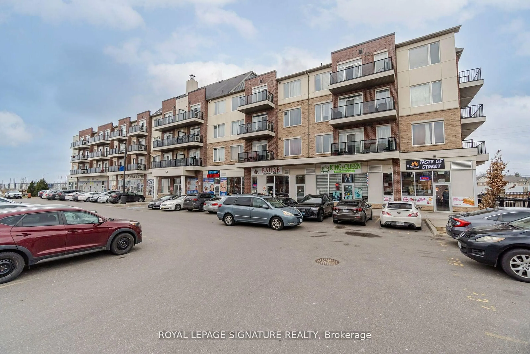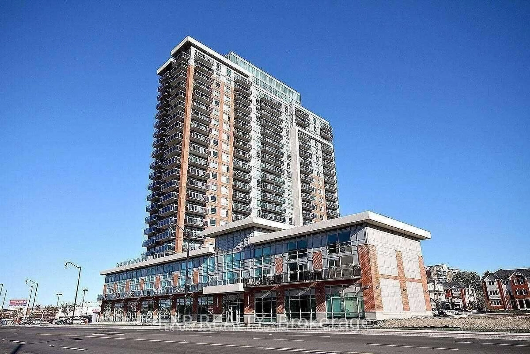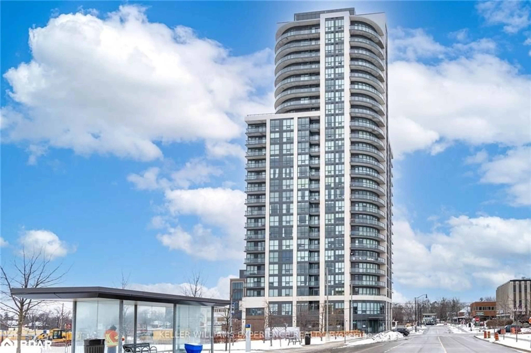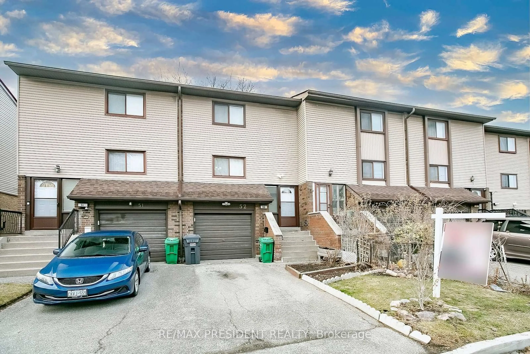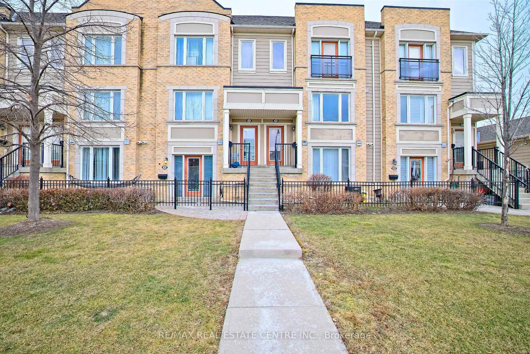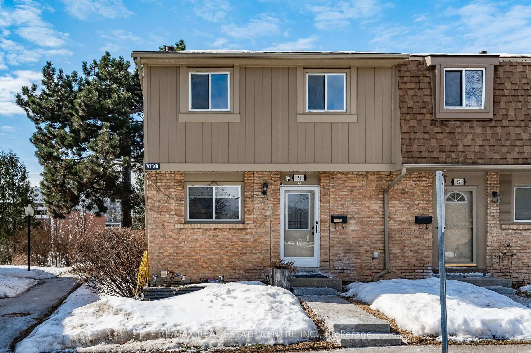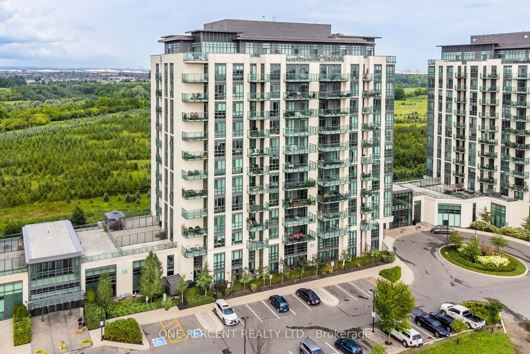10 Laurelcrest St #412, Brampton, Ontario L6S 5Y3
Contact us about this property
Highlights
Estimated ValueThis is the price Wahi expects this property to sell for.
The calculation is powered by our Instant Home Value Estimate, which uses current market and property price trends to estimate your home’s value with a 90% accuracy rate.Not available
Price/Sqft$467/sqft
Est. Mortgage$2,186/mo
Maintenance fees$1042/mo
Tax Amount (2024)$2,634/yr
Days On Market81 days
Description
Welcome To 412-10 Laurelcrest St In Brampton. A Charming Home Awaiting Your Arrival. This 1147Sqft Residence, Located In The Vibrant Community Of The Queen Street Corridor In Brampton, Is Prepared For Flexible Occupancy. Step Inside To An Open Concept Living And Dining Area Perfect For A Large Sectional Or Oversize Couch, Overlooking Natural Landscapes That Enhances The Overall Living Experience. 2 Spacious Bedrooms That Are Perfect For All Families. Plenty Of Storage Within The Unit, Great For Downsizers. Balcony Overlooking The Condo Complex Amenities Such As The Outdoor Swimming Pool. Maintenance Fees Include All Utilities!! Ideally Situated, You'll Appreciate Its Proximity To Highway 410, A Variety Of Restaurants, Bramalea City Centre, Brampton Civic Hospital, Schools, Parks And Convenient Local Transit Options. Additionally, The Property Offers 2 Parking Spots, An In-Suite Oversized Storage Room And Plenty Of Visitor Parking Spaces, Ensuring Both Comfort And Convenience For You And Your Guests. Fantastic Price Point For All Buyers!!
Property Details
Interior
Features
Main Floor
Kitchen
4.47 x 2.18Family Size Kitchen / B/I Dishwasher
Living
5.05 x 3.3Combined W/Dining / Balcony / Open Concept
Dining
3.17 x 3.14Combined W/Living / Balcony / Open Concept
Primary
5.66 x 3.32Vinyl Floor / His/Hers Closets / Large Window
Exterior
Features
Parking
Garage spaces 1
Garage type Underground
Other parking spaces 1
Total parking spaces 2
Condo Details
Amenities
Gym, Party/Meeting Room, Sauna, Outdoor Pool
Inclusions
Property History
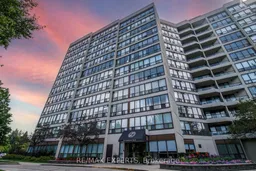 39
39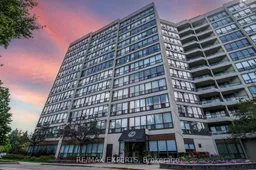
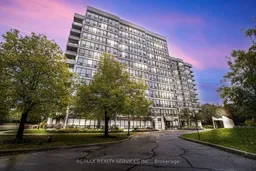
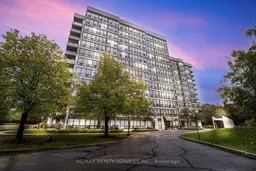
Get up to 1% cashback when you buy your dream home with Wahi Cashback

A new way to buy a home that puts cash back in your pocket.
- Our in-house Realtors do more deals and bring that negotiating power into your corner
- We leverage technology to get you more insights, move faster and simplify the process
- Our digital business model means we pass the savings onto you, with up to 1% cashback on the purchase of your home
