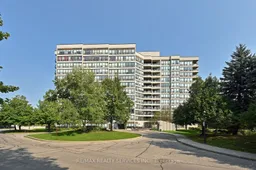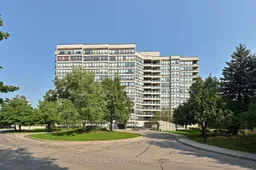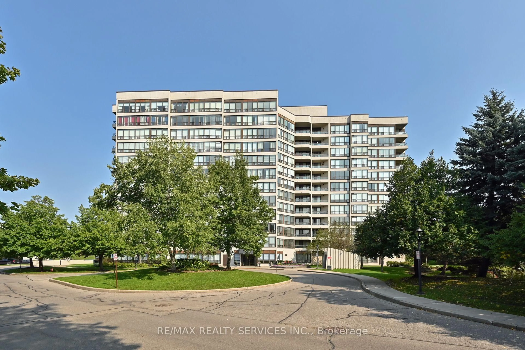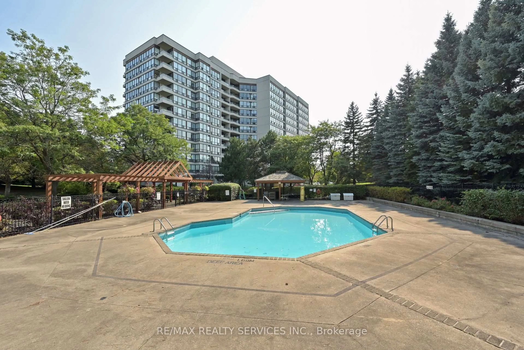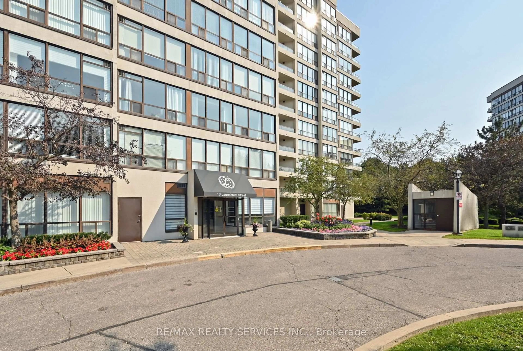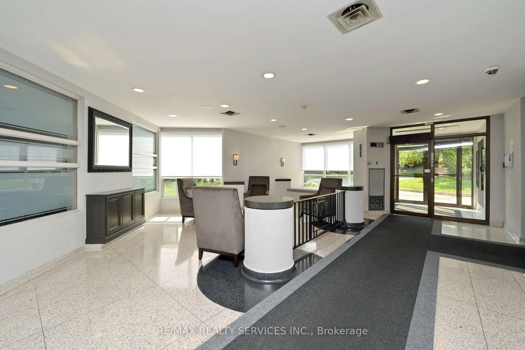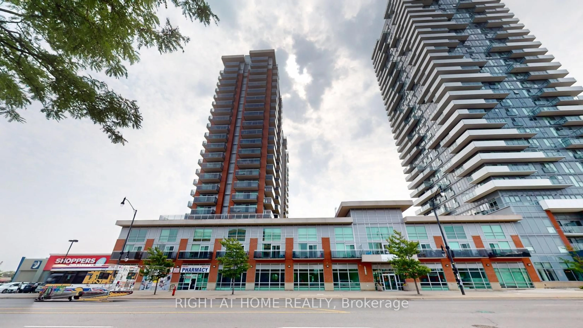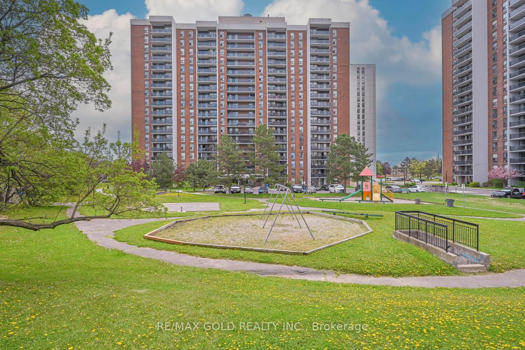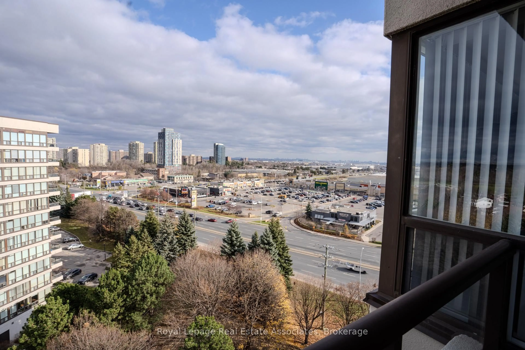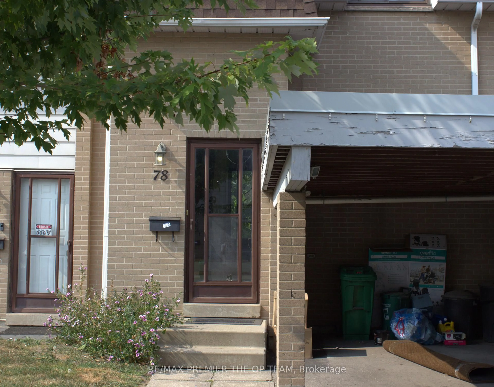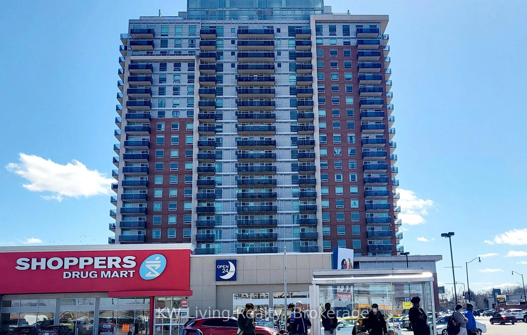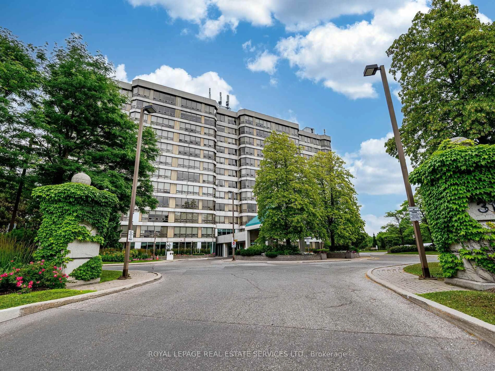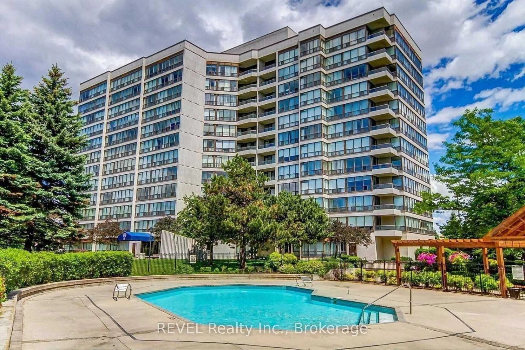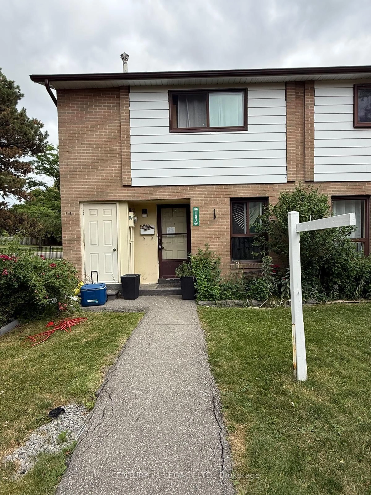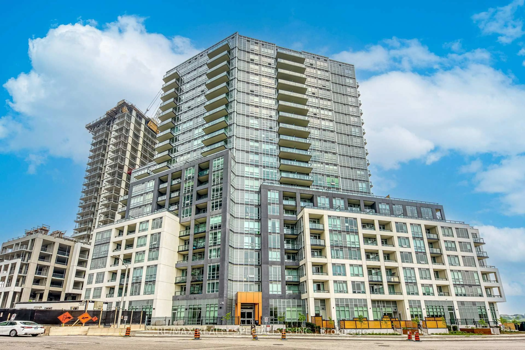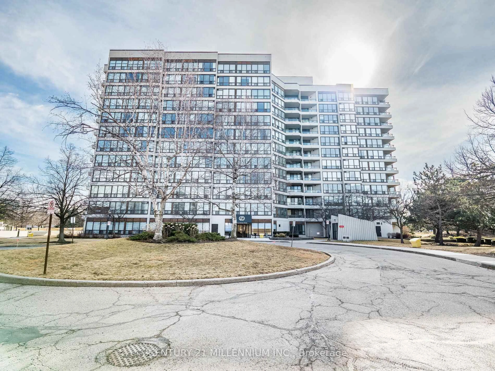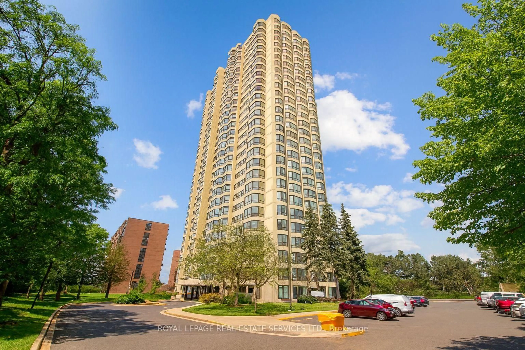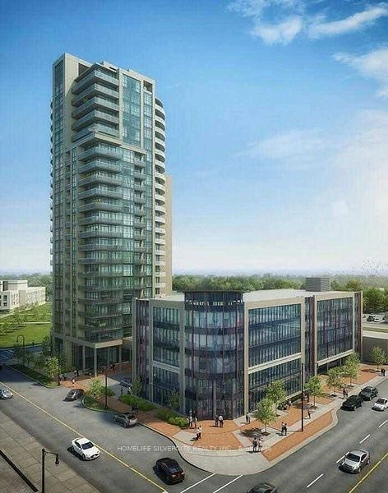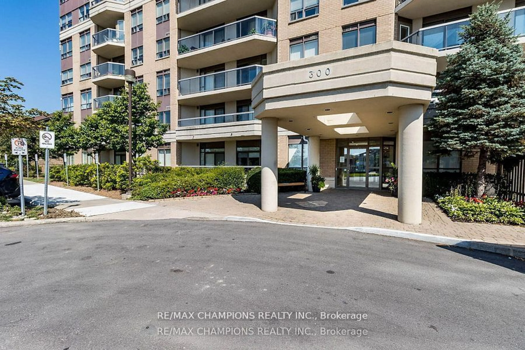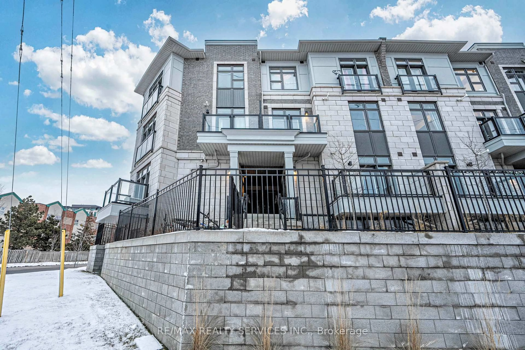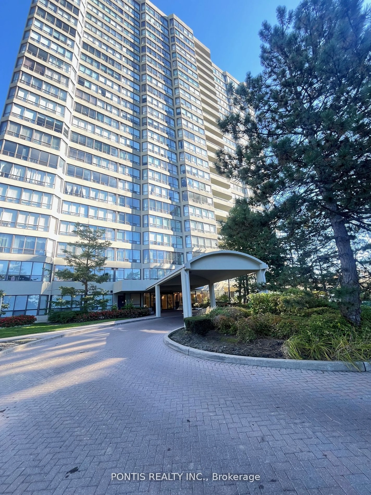10 Laurelcrest St #1210, Brampton, Ontario L6S 5Y3
Contact us about this property
Highlights
Estimated valueThis is the price Wahi expects this property to sell for.
The calculation is powered by our Instant Home Value Estimate, which uses current market and property price trends to estimate your home’s value with a 90% accuracy rate.Not available
Price/Sqft$622/sqft
Monthly cost
Open Calculator

Curious about what homes are selling for in this area?
Get a report on comparable homes with helpful insights and trends.
+6
Properties sold*
$601K
Median sold price*
*Based on last 30 days
Description
Very bright, North facing and spacious top floor condo unit (737 sqft as per MPAC... feels like a Penthouse!). Vinyl laminate flooring thru-out 22, kitchen completely renovated 23, quartz countertops, backsplash, stainless steel fridge, dishwasher, stove + hood fan, great size dining area, open concept family room, flat ceilings thru-out (except bdrm). Updated light fixtures, outlets w/usb ports, bathroom renovated 2024 (tub/walls/tiles/toilet, sink). Large barn door in laundry/storage area (clothes washer 24, clothes dryer 23). Bedroom features 3 door floor to ceiling closets and access to balcony. 2 parking spots (1 underground 1 surface). 24 hour security gatehouse, close to shopping, restaurants , highways. Outdoor pool, gym, tennis, too many amazing amenities to mention! **EXTRAS** =2 parking spots (1 underground 1 surface). 24 hour security gatehouse, close to shopping, restaurants , highways. Outdoor pool, gym, tennis, too many amazing amenities to mention!
Property Details
Interior
Features
Flat Floor
Living
5.72 x 4.25O/Looks Dining / Laminate
Kitchen
5.7 x 2.42Backsplash / Laminate
Primary
4.53 x 2.99Closet / Laminate / W/O To Balcony
Dining
5.72 x 4.25Open Concept / Laminate
Exterior
Features
Parking
Garage spaces 1
Garage type Underground
Other parking spaces 1
Total parking spaces 2
Condo Details
Amenities
Exercise Room, Gym, Outdoor Pool, Party/Meeting Room, Tennis Court, Visitor Parking
Inclusions
Property History
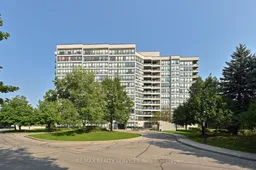 27
27