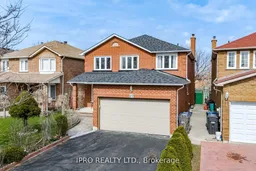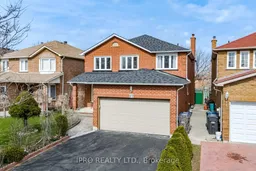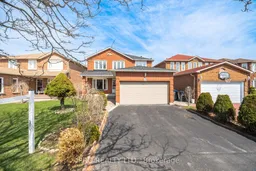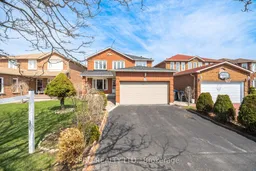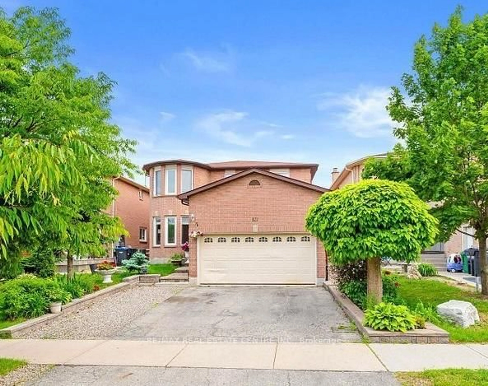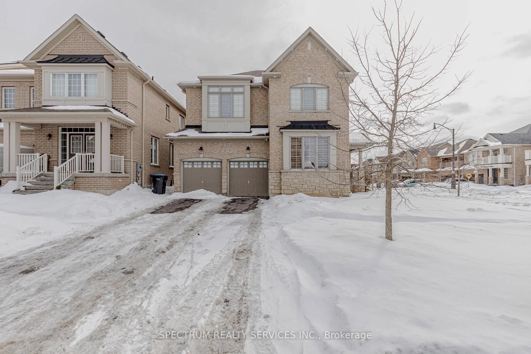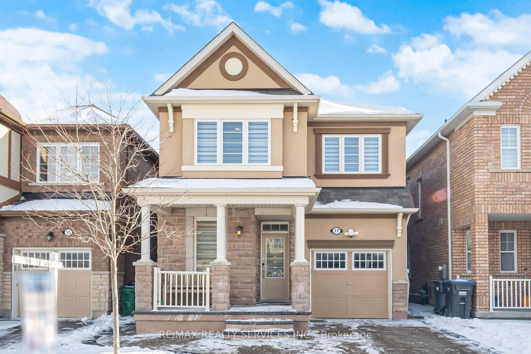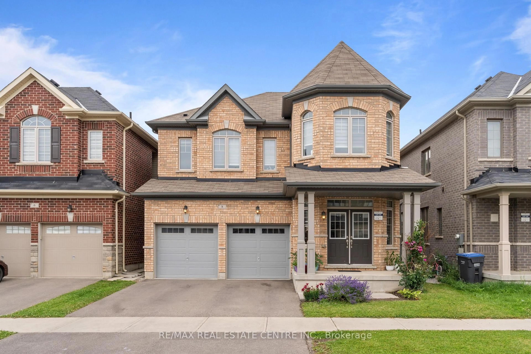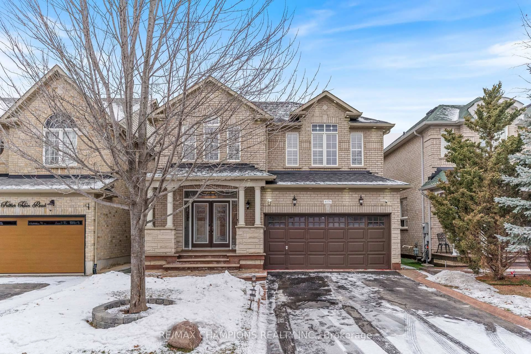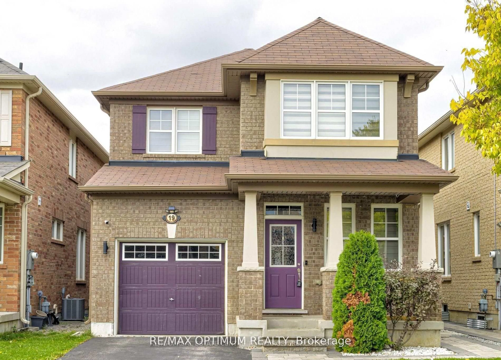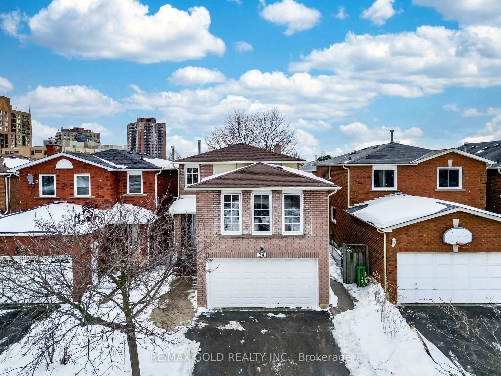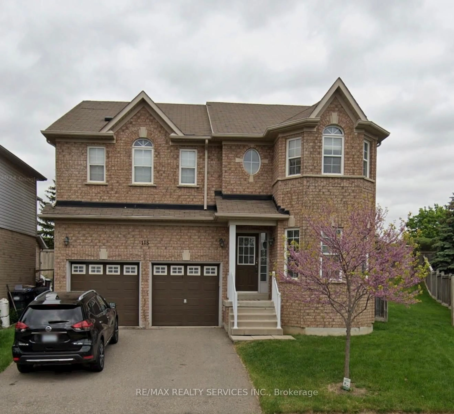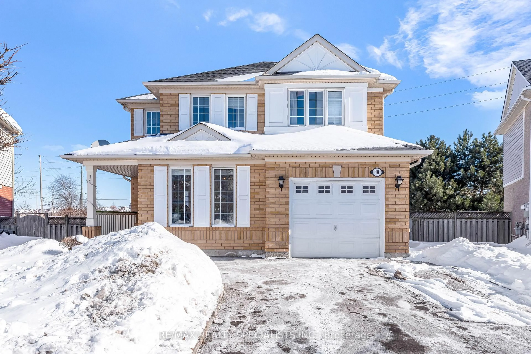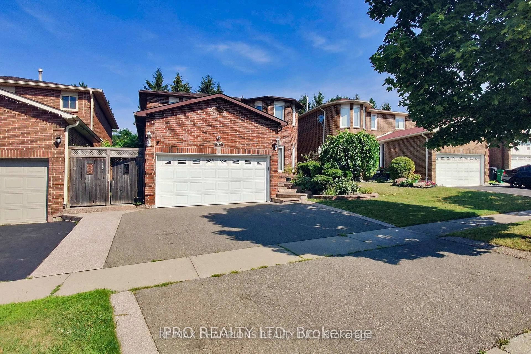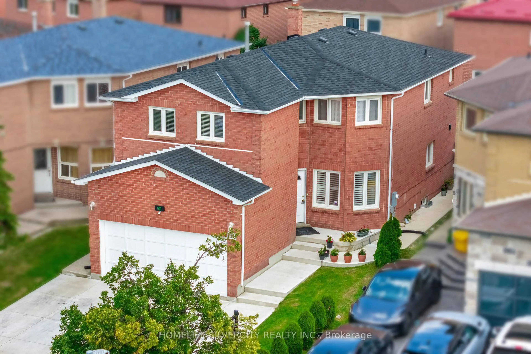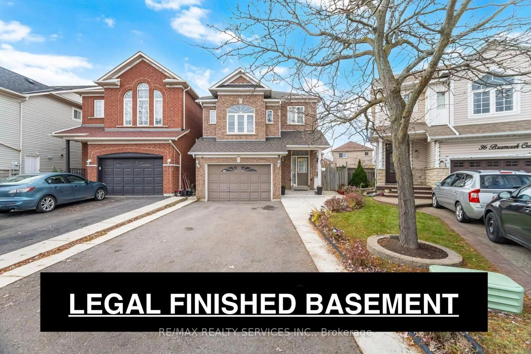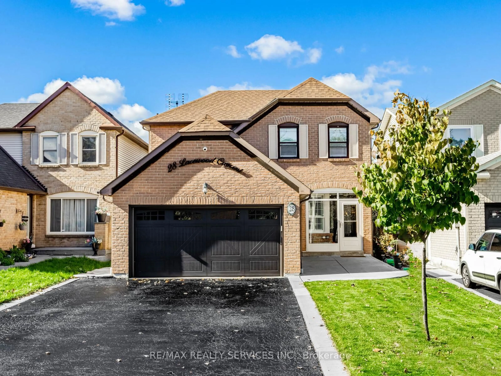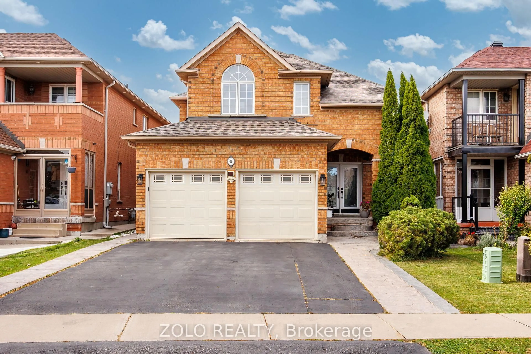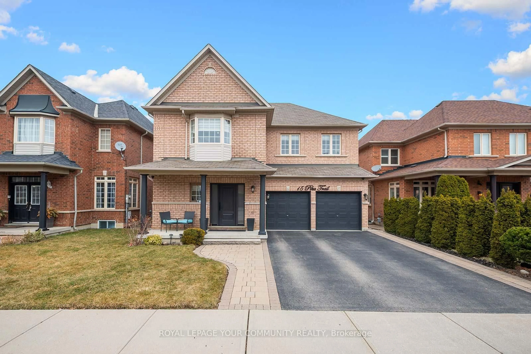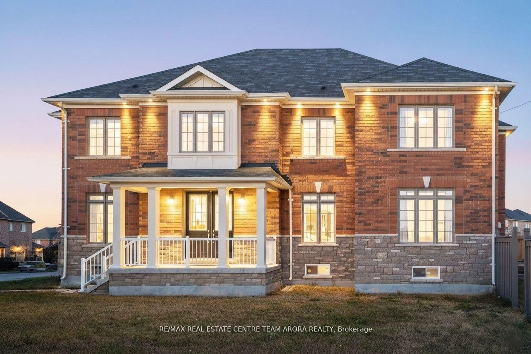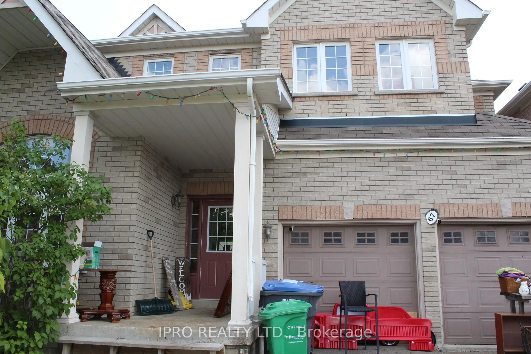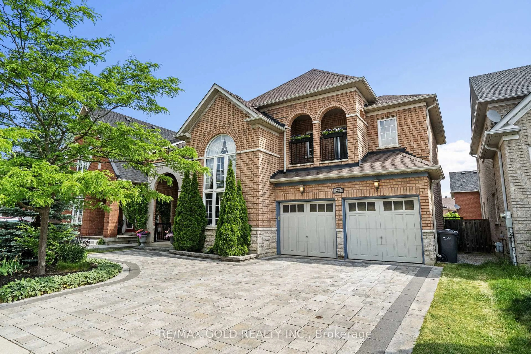Welcome to 97 Major William Sharpe Dr., Brampton. This well-maintained home features 4 spacious bedrooms and 3 bathrooms, making it perfect for families of any size. Enjoy the convenience of two kitchens, ideal for meal prep and entertaining along with a separate entrance leading to the basement providing additional living space or rental potential. The mudroom has all the connections needed for a laundry room, while in the basement, the existing laundry room is conveniently located in the storage area beside the utility room. All window coverings and light fixtures are included adding to the home's appeal. This home boasts significant updates including a new roof (2024) furnace and air conditioner (2021), and windows (2021), ensuring energy efficiency and peace of mind for years to come. The interior has been freshly painted and is bright and welcoming, with plenty of space for gatherings and relaxation. Located in a family-friendly neighborhood, close to schools, parks, public transportation and amenities. This clean and spacious house is ready for its new owners. Don't miss out on this incredible opportunity!
Inclusions: Existing stove, fridge, b/I dishwasher (main kitchen), clothes washer, central vacuum, all electrical light fixtures, existing 2 stove, fridge (basement kitchen) garage door opener with one remote. All appliances being sold as is condition.
