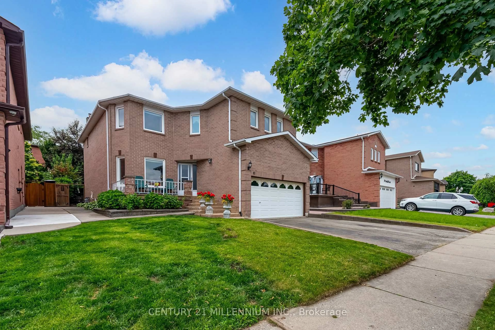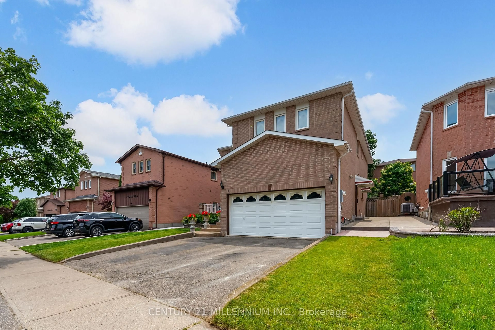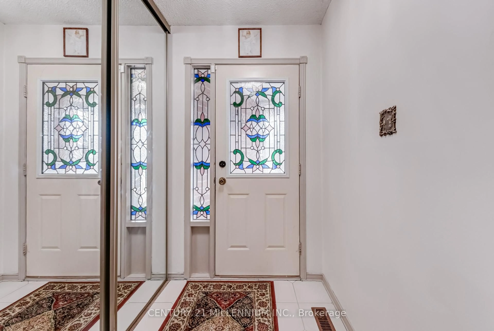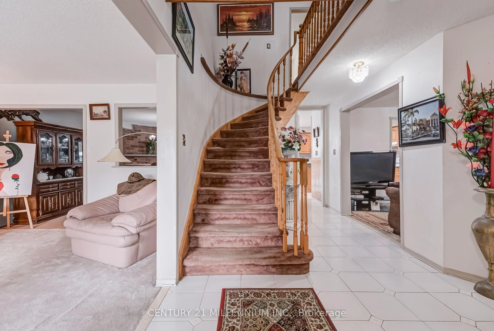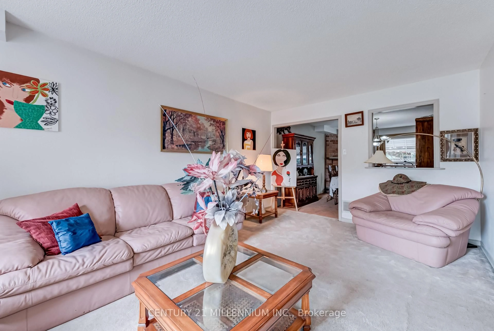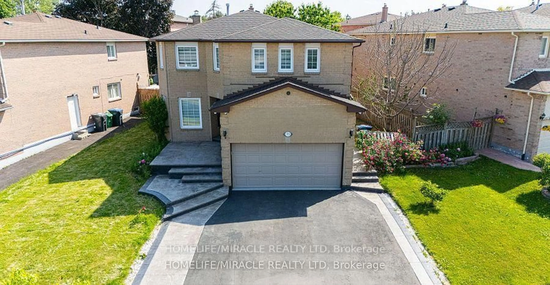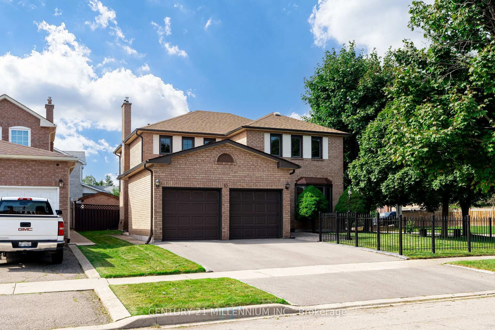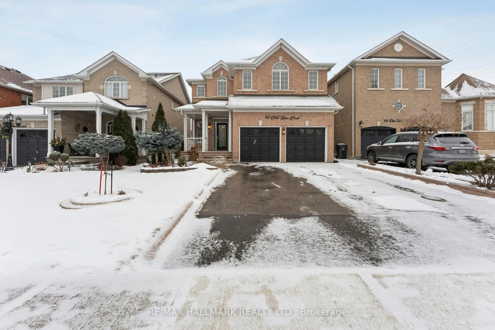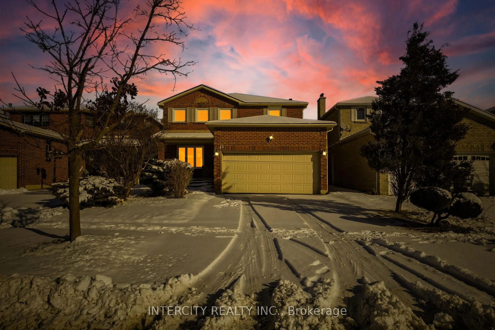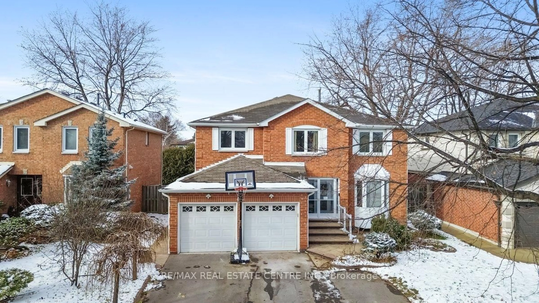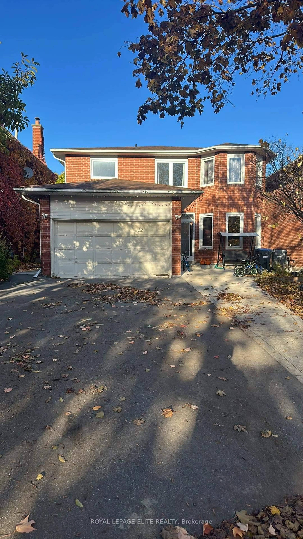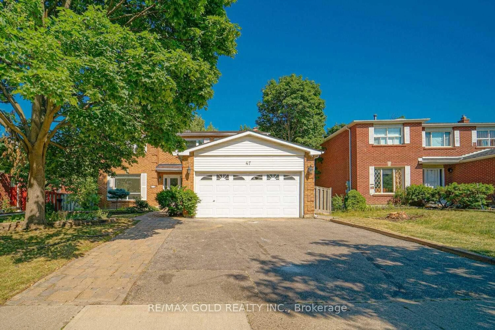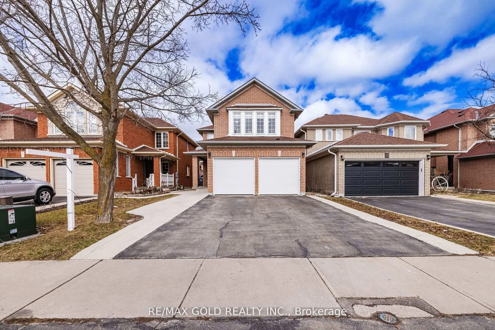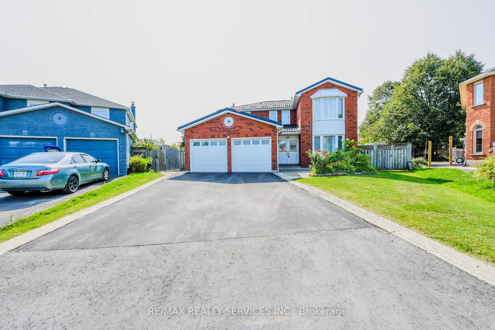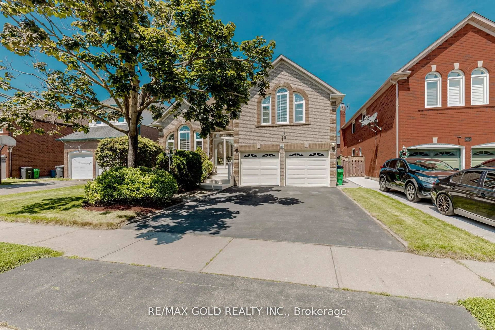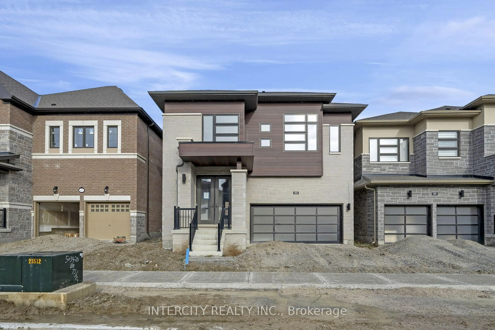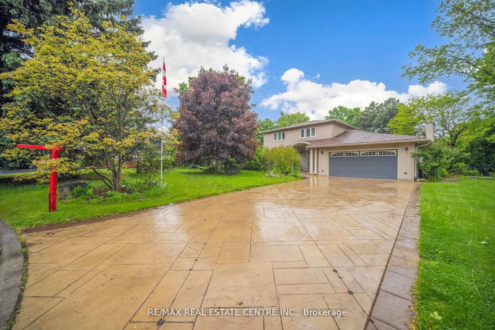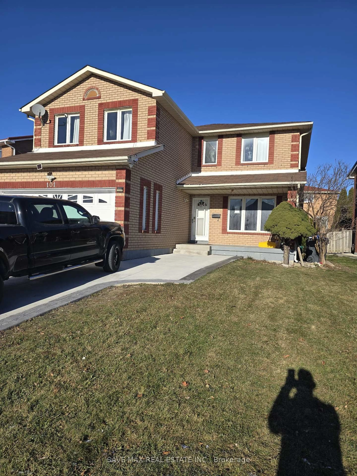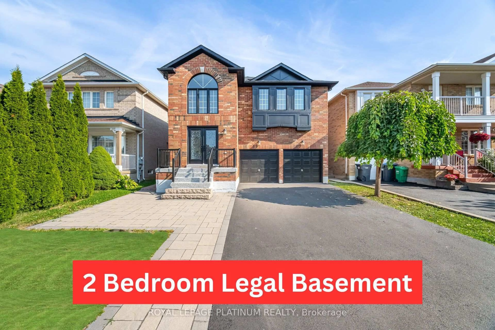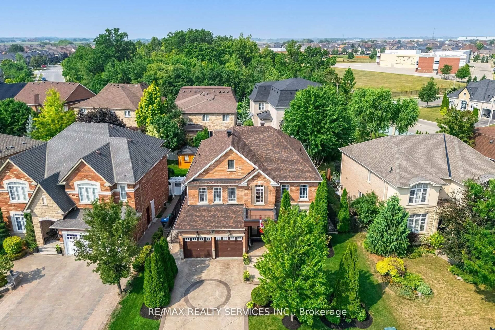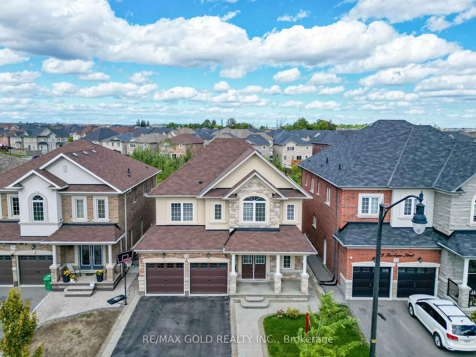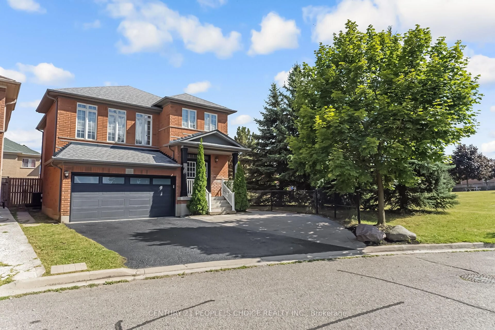61 Castlehill Rd, Brampton, Ontario L6X 4C9
Contact us about this property
Highlights
Estimated valueThis is the price Wahi expects this property to sell for.
The calculation is powered by our Instant Home Value Estimate, which uses current market and property price trends to estimate your home’s value with a 90% accuracy rate.Not available
Price/Sqft$436/sqft
Monthly cost
Open Calculator
Description
Welcome to this spacious 5+2 Bedroom, 4-Bathroom home on a peaceful street in sought-after Northwood Park. With a traditional layout, this home has plenty of space to grow into. The Family Room with Fireplace opens tothe formal Living Room, with a separate Dining Room nearby for added space and comfort. Eat-in Kitchen with sliding doors to a beautifully mature Backyard with interlock patios, a shed, and several cozy seating areas - perfect for summer gatherings. Upstairs, find 5 Bedrooms! - two of them especially large and the huge Primary Bedroom has a generous 4-piece Ensuite and walk-in closet. The finished basement has its own separate entrance and two staircases for easy access, with two Bedrooms, a full Eat-in Kitchen, Family Room, 4-piece bath, and separate Laundry - ideal for extended family or rental income. Updated roof and windows mean the structure is solid - bring your vision and make it your own. Close to various Recreational Facilities, Parks, Schools, Shopping and Transit...everything you need in a well-established family friendly neighborhood.
Property Details
Interior
Features
Main Floor
Kitchen
6.09 x 3.44Ceramic Floor / Open Concept / W/O To Deck
Family
4.94 x 3.53Fireplace
Living
5.52 x 3.53Window
Dining
3.57 x 3.2Exterior
Features
Parking
Garage spaces 2
Garage type Built-In
Other parking spaces 2
Total parking spaces 4
Property History
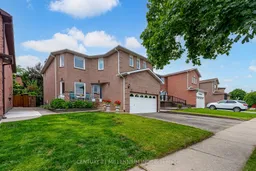 41
41
