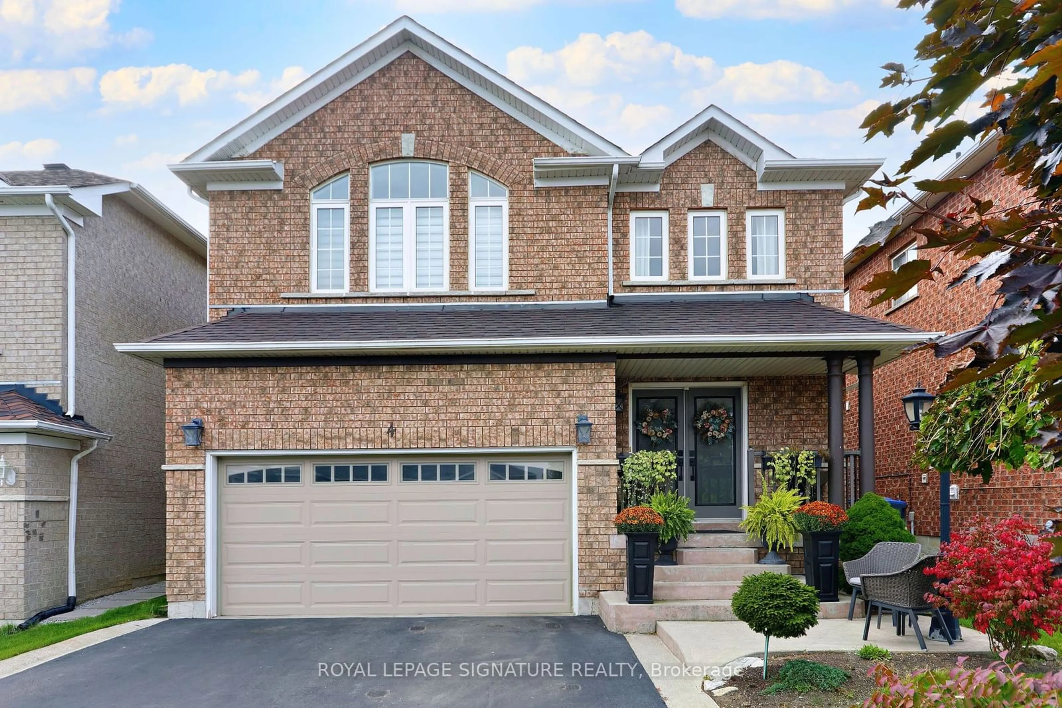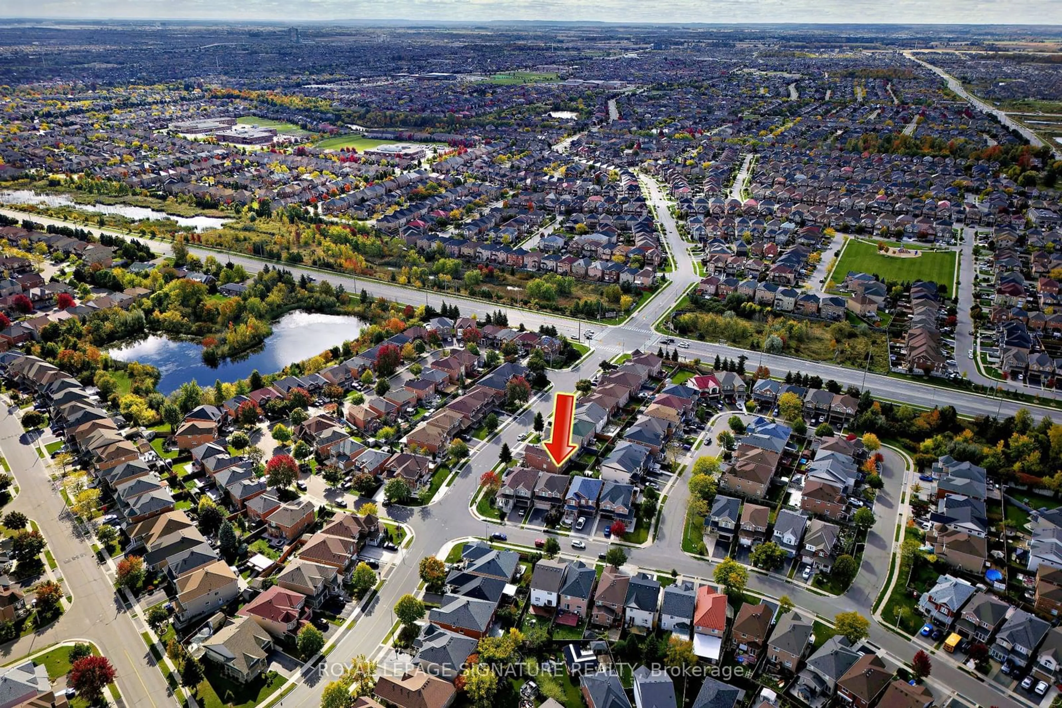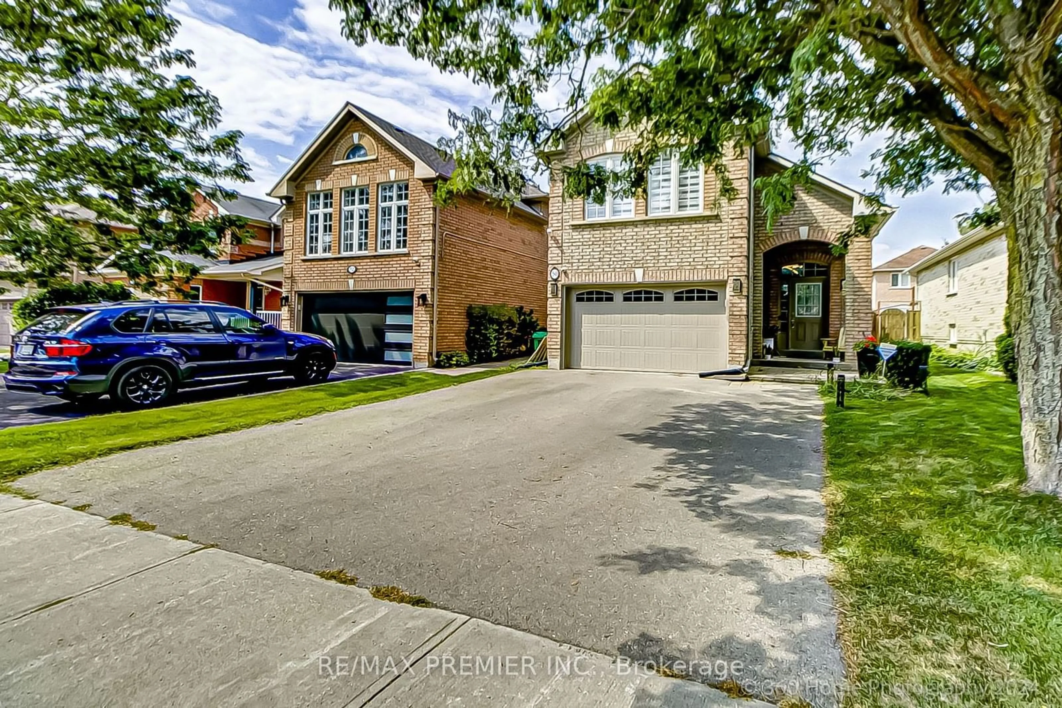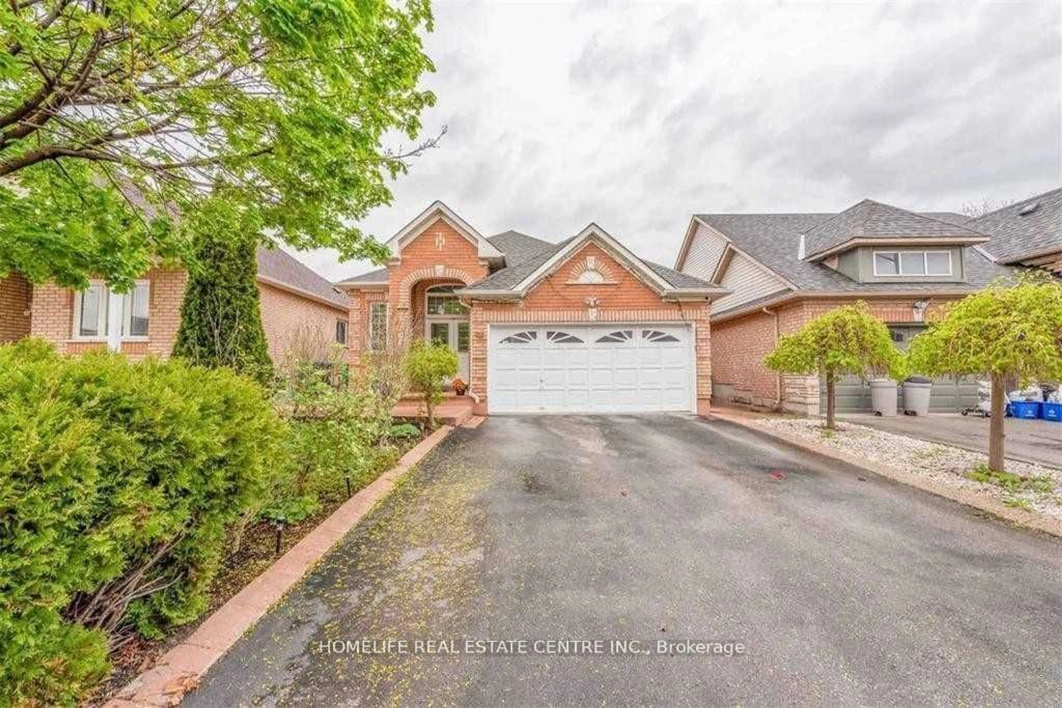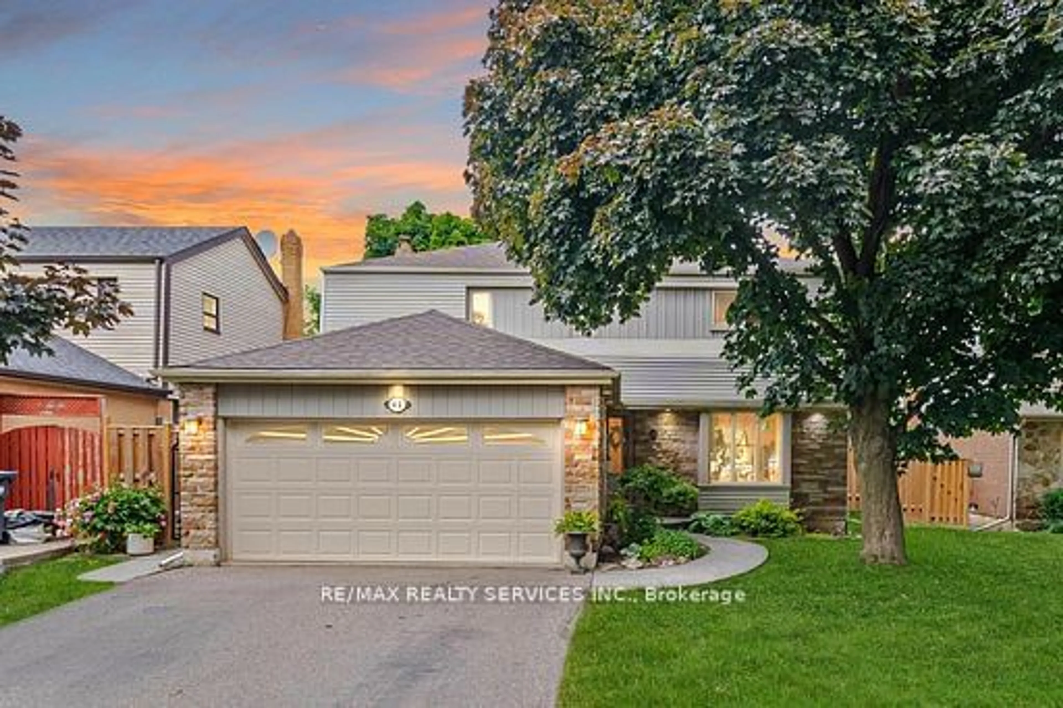4 Wandering Trail Dr, Brampton, Ontario L7A 1V2
Contact us about this property
Highlights
Estimated ValueThis is the price Wahi expects this property to sell for.
The calculation is powered by our Instant Home Value Estimate, which uses current market and property price trends to estimate your home’s value with a 90% accuracy rate.$1,111,000*
Price/Sqft$540/sqft
Est. Mortgage$5,153/mth
Tax Amount (2024)$5,722/yr
Days On Market3 days
Description
This beautiful 3+1 bedrm,4 bathrm home is situated in a family-friendly neighbourhood in Northwest Sandalwood. Completely renovated to perfection, this home features quartz countertops & hardwood flooring, adding a touch of elegance and modernity throughout the space. The stunning eat-in kitchen is equipped with modern appliances, making it a perfect spot for family meals and entertaining guests. Each bathrm is gorgeously designed, ensuring both style and functionality. The primary bedroom is a true retreat ,complete with a walk-in closet and a luxurious 4-pc ensuite. The family room is a showstopper with its cathedral-beamed ceilings, providing a warm and inviting atmosphere for relaxing and gathering with loved ones. The partially finished basement includes an extra bedroom with an ensuite bathrm, offering additional living space and privacy for guests or family members.
Property Details
Interior
Features
Ground Floor
Living
6.90 x 3.89Hardwood Floor / Open Concept / Combined W/Dining
Dining
6.90 x 3.89Hardwood Floor / Open Concept / Combined W/Living
Kitchen
4.60 x 5.79Hardwood Floor / Renovated / W/O To Yard
Exterior
Features
Parking
Garage spaces 2
Garage type Attached
Other parking spaces 2
Total parking spaces 4
Property History
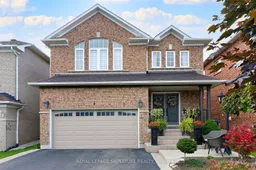 40
40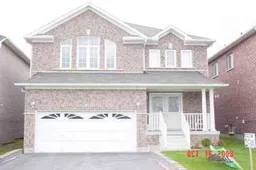 1
1Get up to 1% cashback when you buy your dream home with Wahi Cashback

A new way to buy a home that puts cash back in your pocket.
- Our in-house Realtors do more deals and bring that negotiating power into your corner
- We leverage technology to get you more insights, move faster and simplify the process
- Our digital business model means we pass the savings onto you, with up to 1% cashback on the purchase of your home
