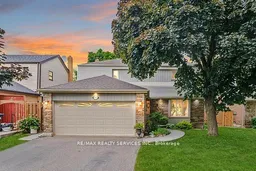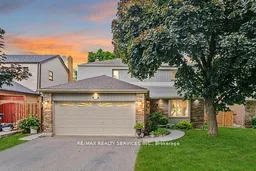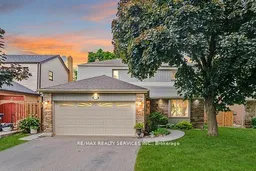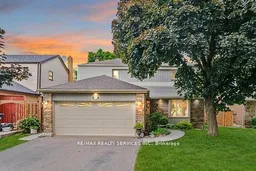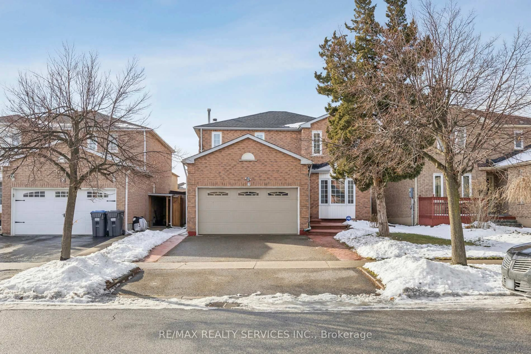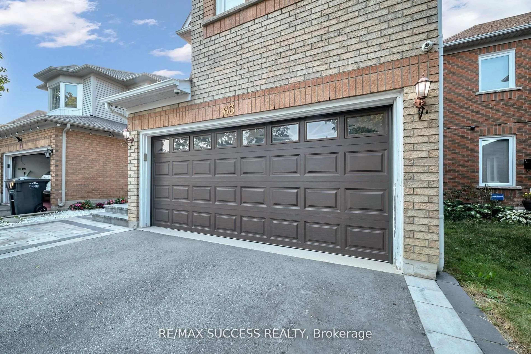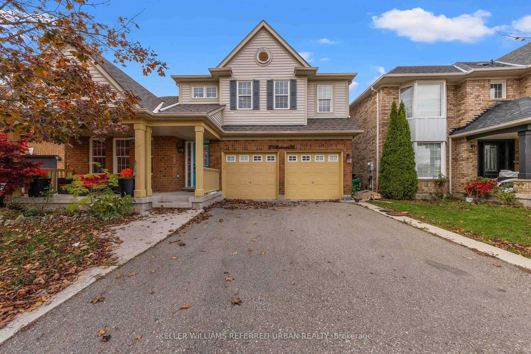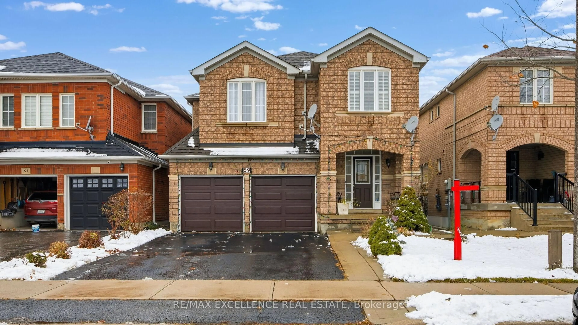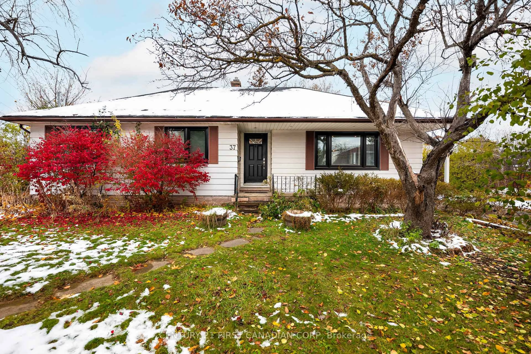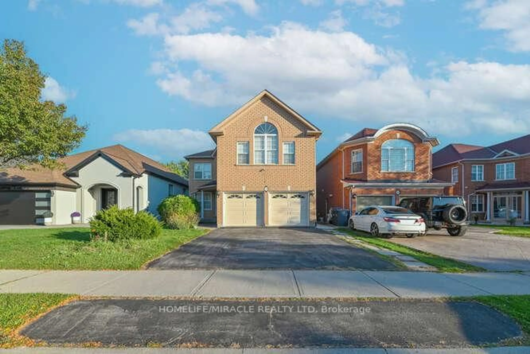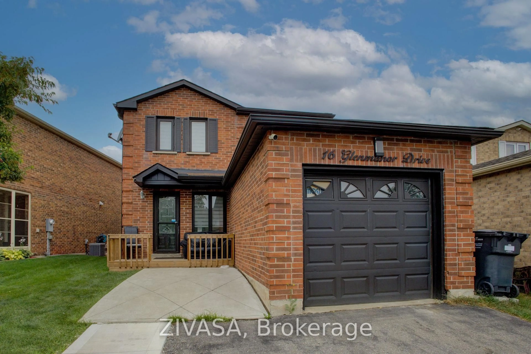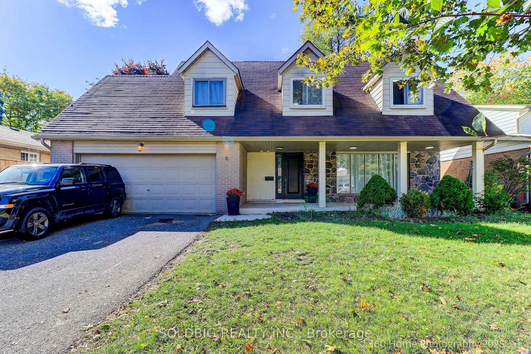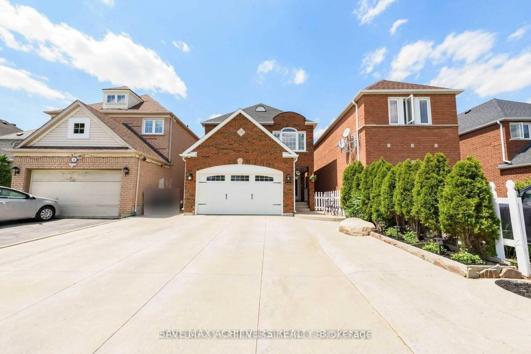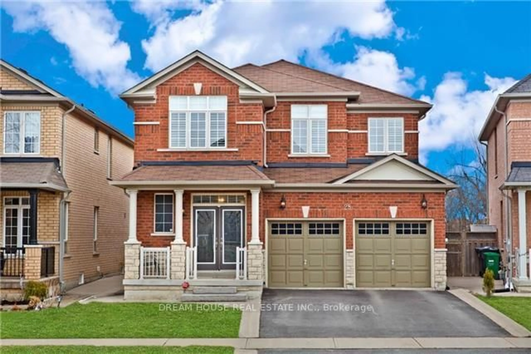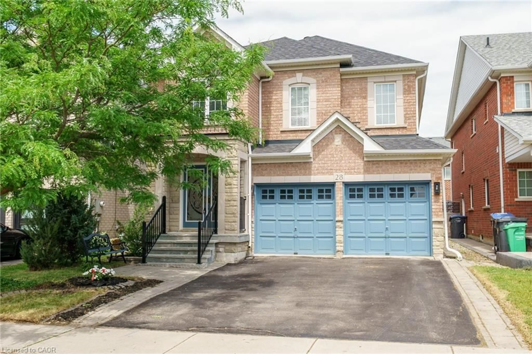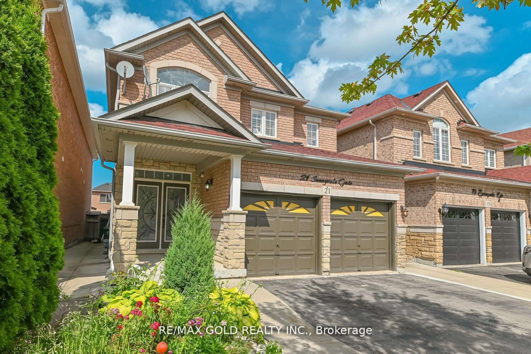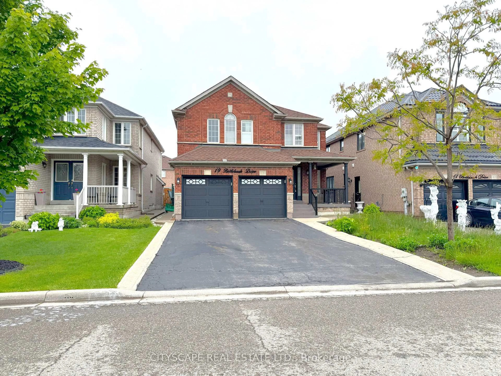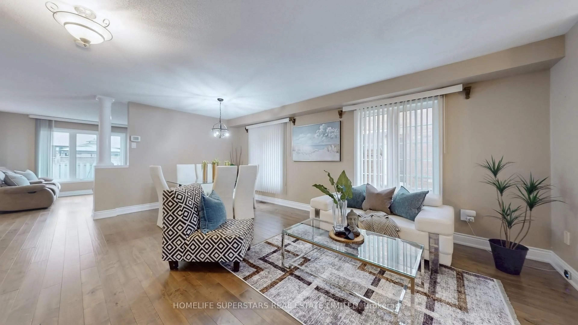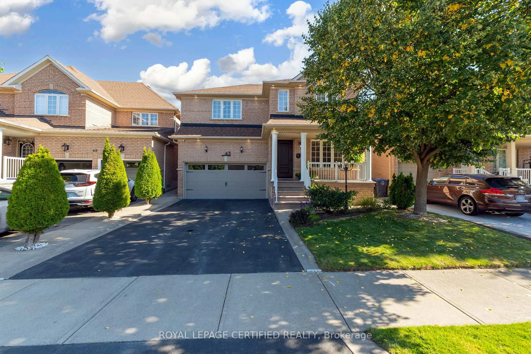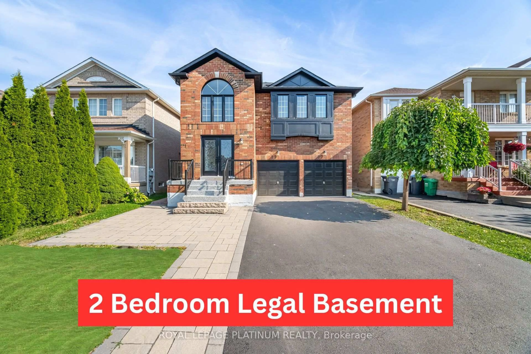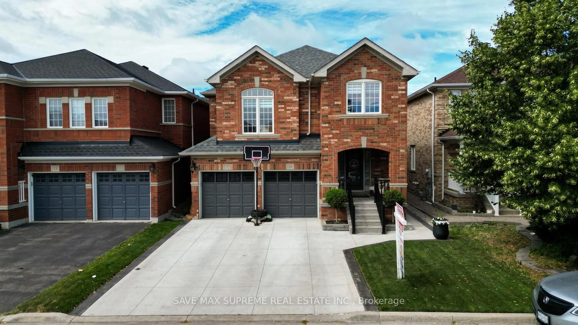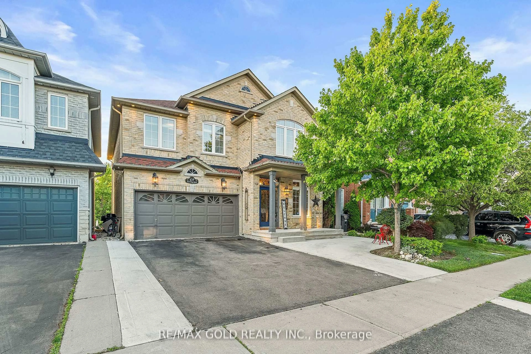** OPEN HOUSE SAT NOV 23RD 2-4PM** Welcome to the picturesque perfect family home nestled in the highly sought after "M" section of Brampton. This gem boasts a premium private lot w/no neighbours behind, surrounded by a mature neighbourhood that exudes true pride of ownership. Imagine spending your summers lounging by the pool, gardening and entertaining friends and family in a sunning backyard designed for al fresco dining w/a convenient walkout from the family room/kitchen with nearly 3000 sq ft of total living space. This home provides ample room for every family member. Upstairs, you'll find four spacious bedrooms and two full 4 piece bathrooms, providing comfort and privacy for all. The main floor is a masterpiece of design, featuring an open concept living space anchored by a chefs kitchen with granite countertops, stainless steel appliances, and pot lights. The engineered hardwood floors flow seamlessly throughout, leading to a sun-drenched dining room overlooking the pool. The bonus family room is a cozy retreat with a stone gas fireplace and a walkout to the deck. Additionally, a stunning designer laundry room with garage access and a stylish powder room complete this level. The lower level offers a super functional layout perfect for entertaining or accommodating in-laws. It includes a massive storage. With a bonus storage room that can easily be transformed into a second bedroom if needed, makit it an incredibly versatile space. Located in one of Brampton's most desired neighbourhoods, this home is just steps away from parks, Professors Lake, conservation areas, the hospital, transit, and all essential amenities. Discover the charm and convenience of this exceptional property and why it stands out in Bramptons real estate landscape. Your Dream Home Awaits!!
Inclusions: Fully renovated (2016), Newer Pool Heater, Pump & Liner.
