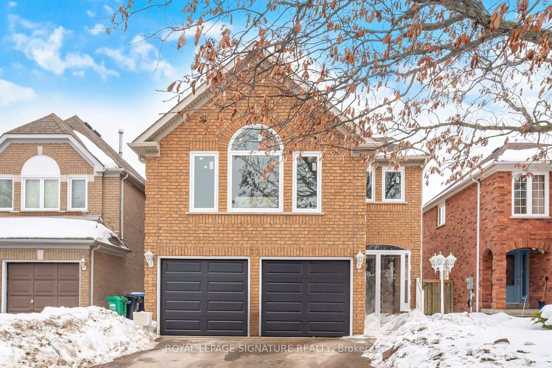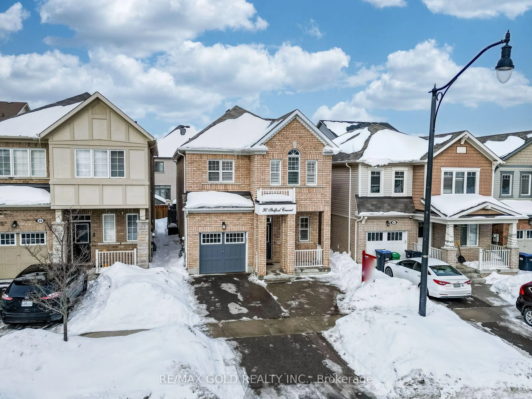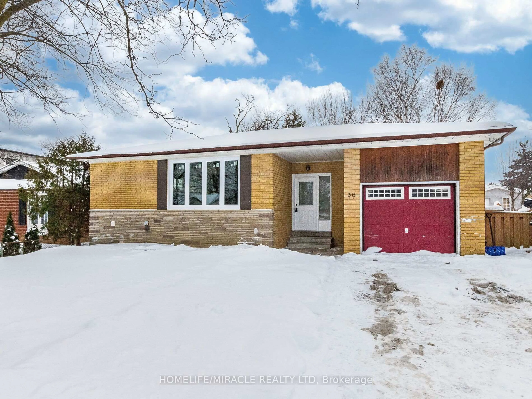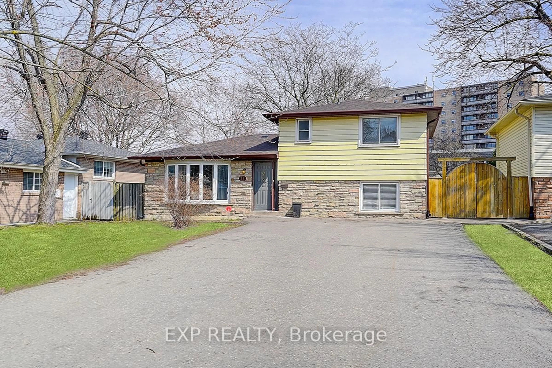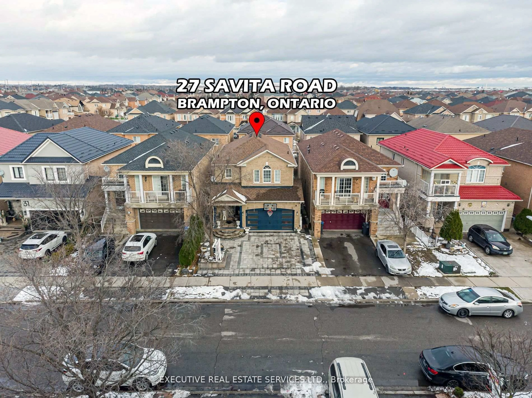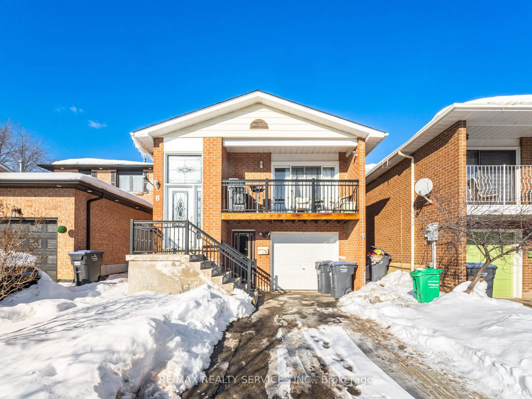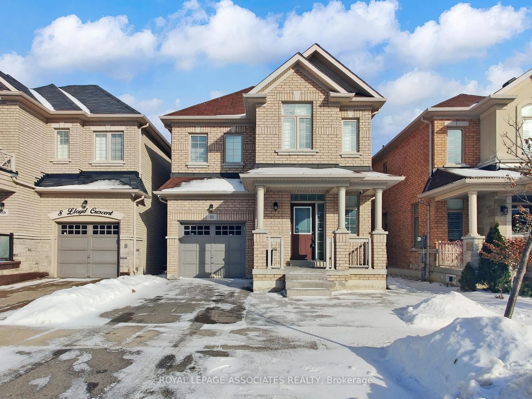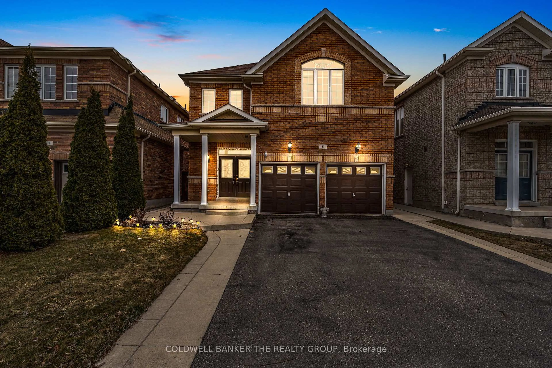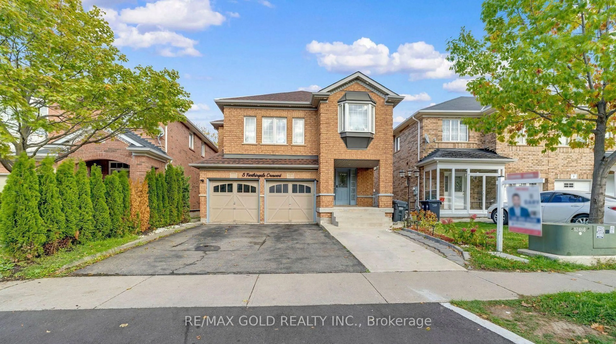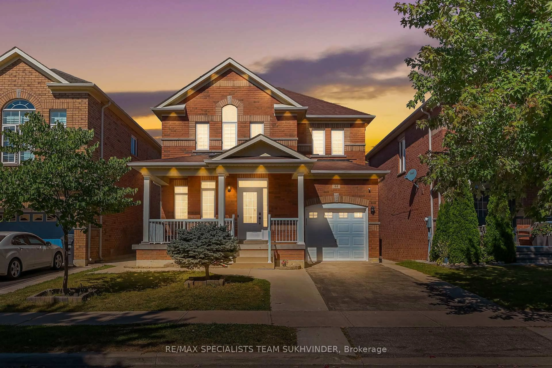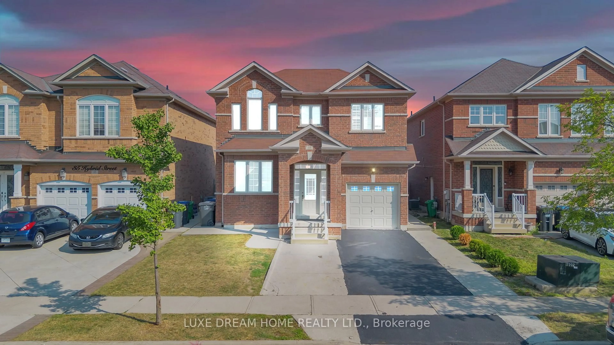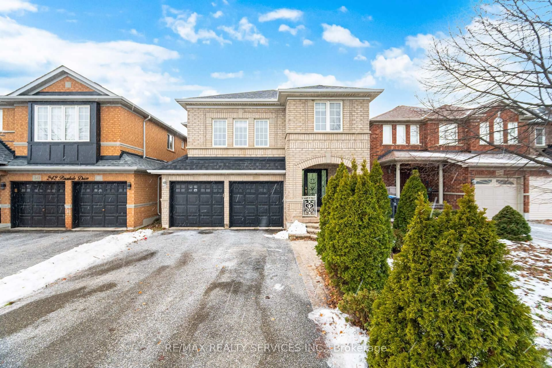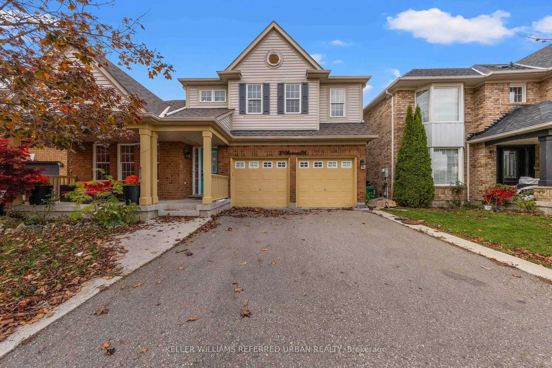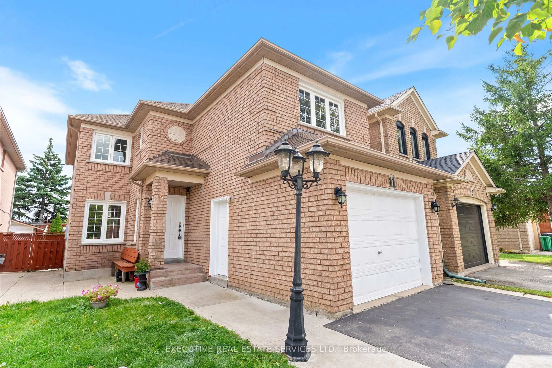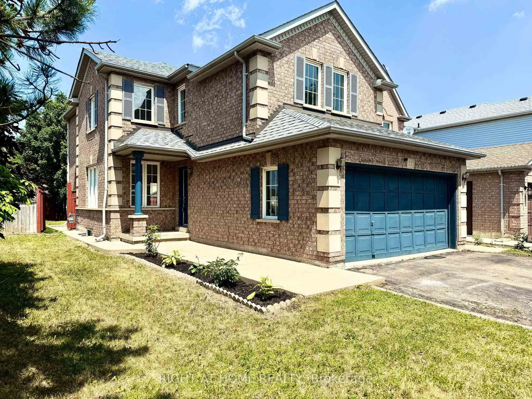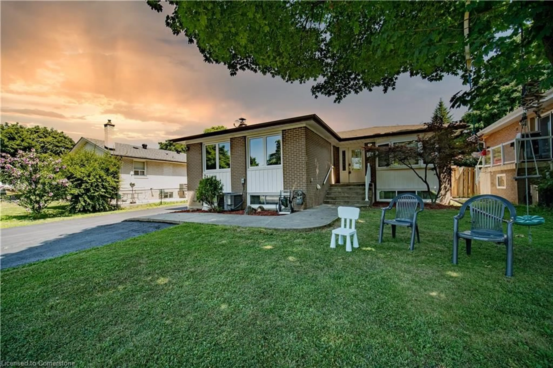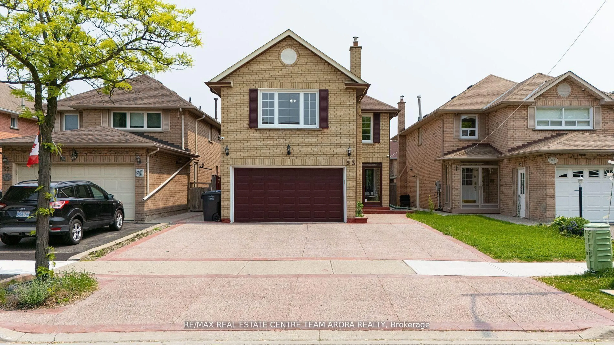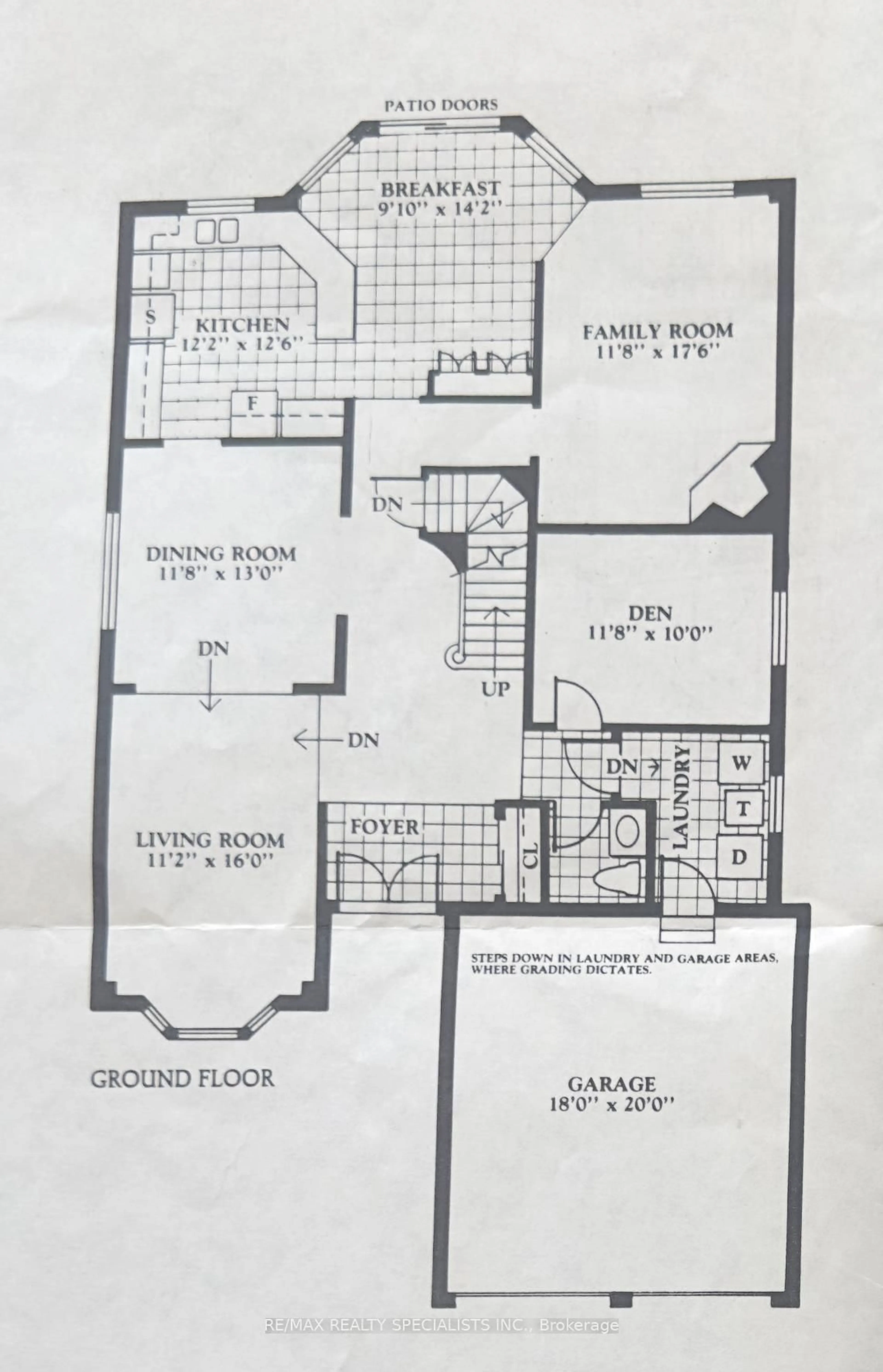Welcome to this excellent maintained 2 bedroom raised bungalow, proudly owned by the original owner. Located in a prime family friendly neighborhood, this home offer's comfort, convenience, and exceptional value. Featuring hardwood floors in the main level, this home boasts a spacious and sun filled layout with generous principal rooms. The finished basement adds incredible living space with a 3pc bathroom, a huge family room with gas fireplace, a large rec room with office area, perfect for entertaining or the extended family living. Other features include 2.5 Bathrooms in total, a two car garage with indoor access additional 4 car driveway parking perfect for growing families or guests. Situated close to public transportation, shopping, schools, and all major amenities, this offers unbeatable accessibility at a very affordable price. Whether you're a first time buyer, down sizer, or investor, this property is a must!
Inclusions: EXISTING; FRIDGE, STOVE, WASHER, DRYER, MICROWAVE, B/I DISHWASHER, CENTRAL AIR, GARAGE DOOROPENER, WINDOW COVERINGS.
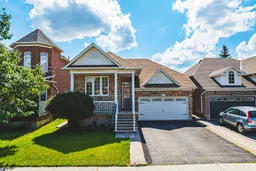 47
47

