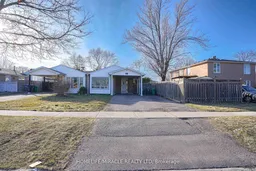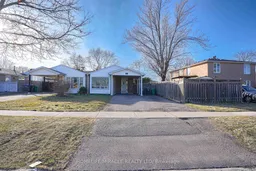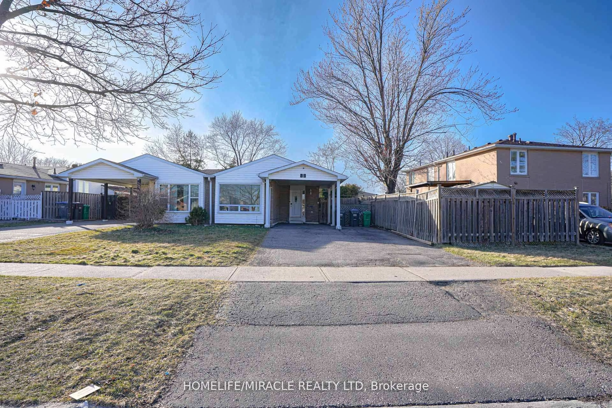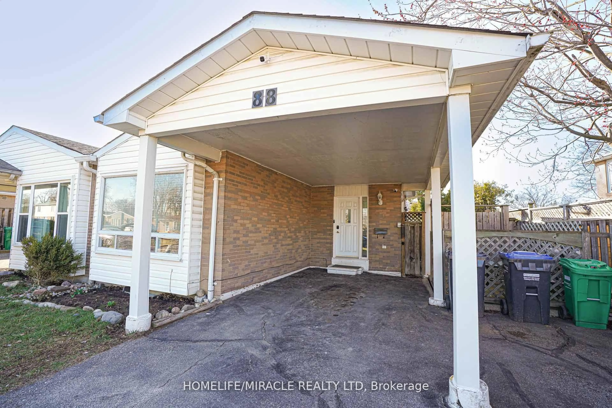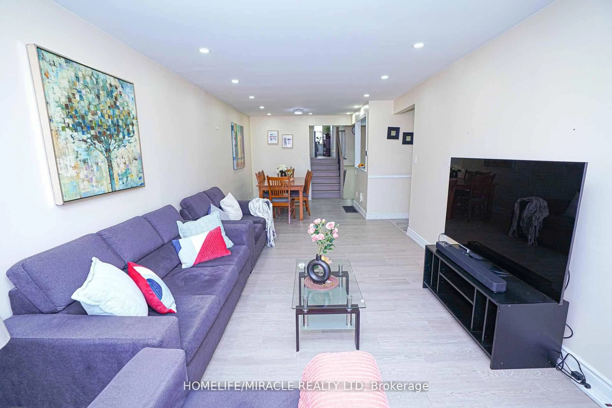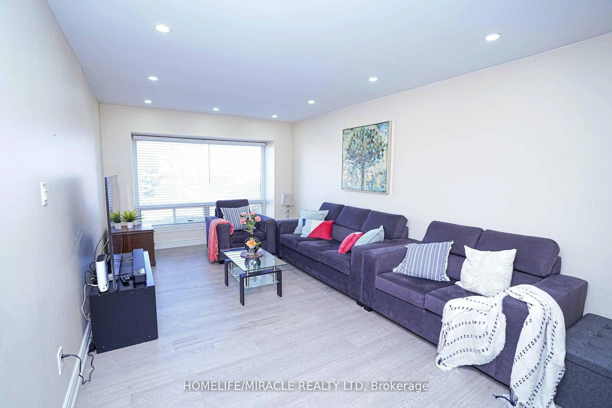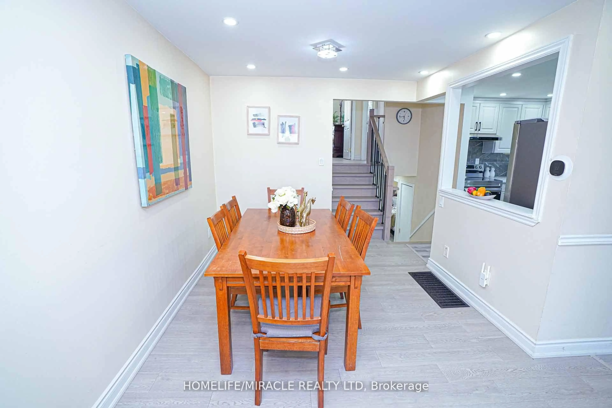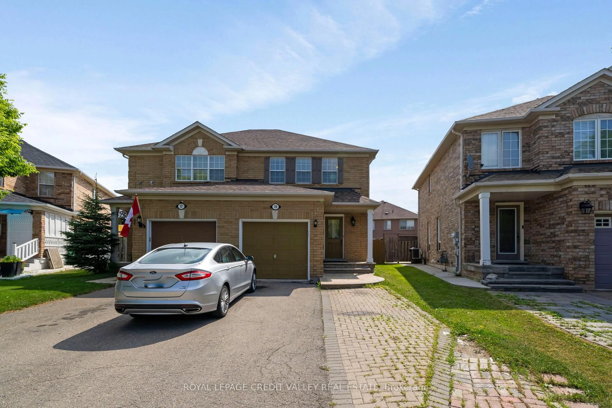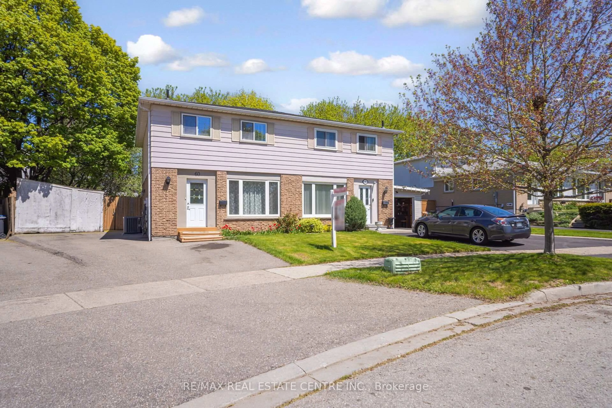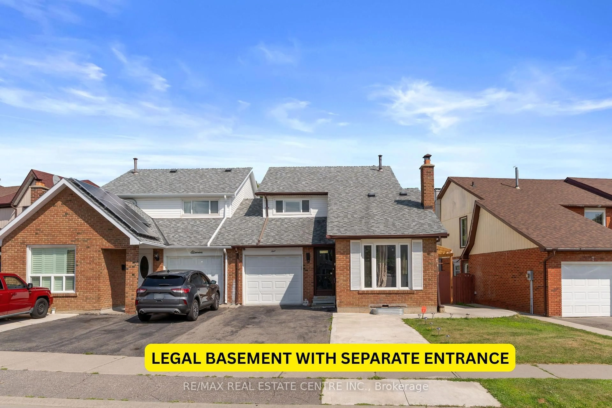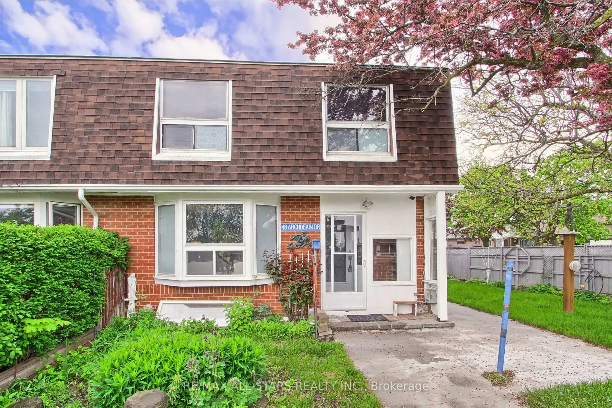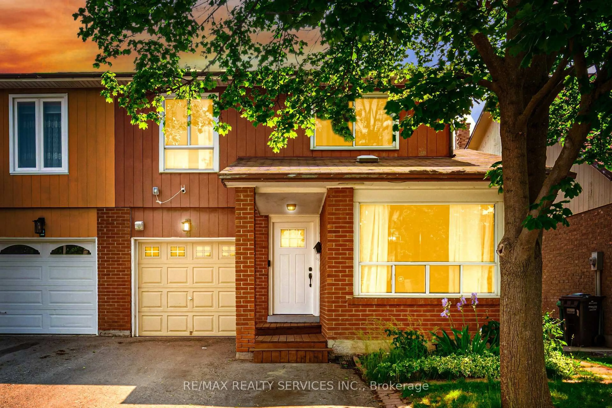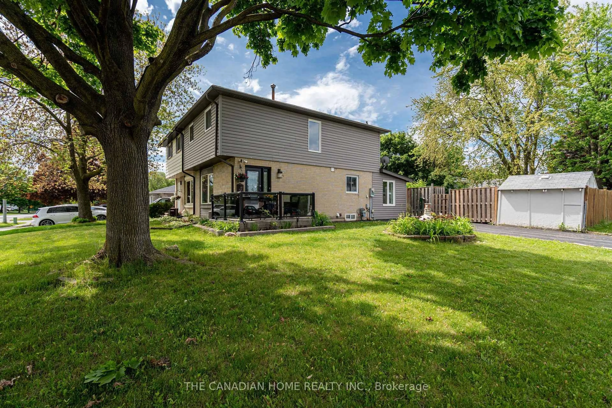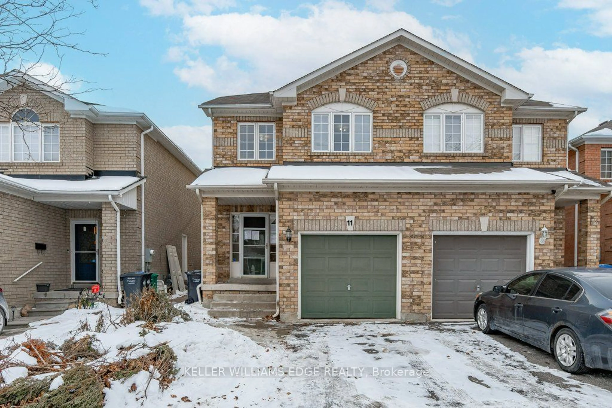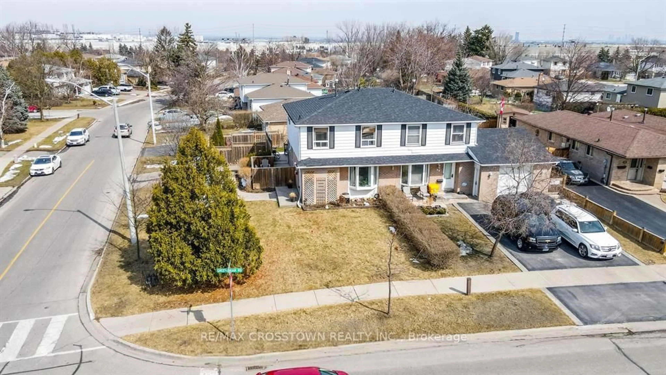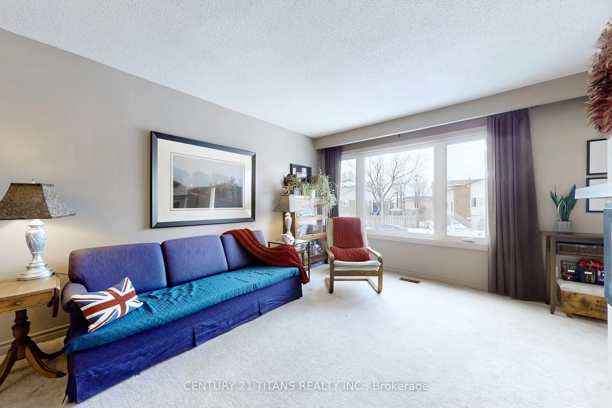88 Goldcrest Rd, Brampton, Ontario L6S 1G8
Contact us about this property
Highlights
Estimated valueThis is the price Wahi expects this property to sell for.
The calculation is powered by our Instant Home Value Estimate, which uses current market and property price trends to estimate your home’s value with a 90% accuracy rate.Not available
Price/Sqft$551/sqft
Monthly cost
Open Calculator

Curious about what homes are selling for in this area?
Get a report on comparable homes with helpful insights and trends.
+5
Properties sold*
$828K
Median sold price*
*Based on last 30 days
Description
Impeccably cared for and thoughtfully renovated, this elegant 4-level backsplit semi-detached home offers a rare blend of charm, space, and functionality in one of the areas most coveted neighborhoods. From the moment you arrive, the pride of ownership is unmistakable. Set on a generously sized lot with ample parking, this home welcomes you with a sun-drenched, open-concept living and dining area framed by a picturesque front window that fills the space with warmth and natural light. The family-sized kitchen is both inviting and practical featuring a bright eat-in space, intuitive layout, and seamless flow that invites connection and conversation. With four spacious bedrooms, each offering hardwood floors and ample closet space, comfort and privacy are thoughtfully balanced. There's not a trace of carpet throughout, highlighting the homes clean and timeless appeal. The finished lower level offers a versatile recreation room ideal for family gatherings, a home office, or a cozy retreat creating additional living space that adapts to your needs. This is more than a house its a home where memories are made and futures begin.
Property Details
Interior
Features
Exterior
Features
Parking
Garage spaces 1
Garage type Other
Other parking spaces 4
Total parking spaces 5
Property History
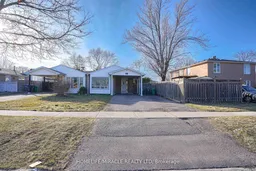 15
15