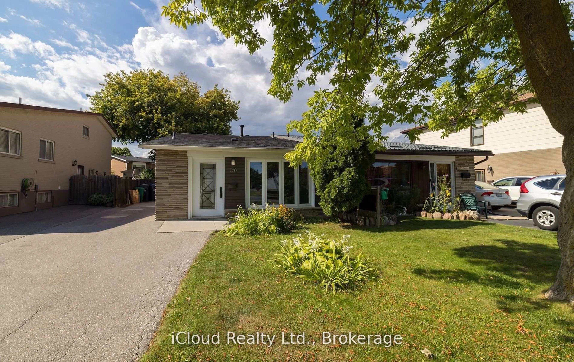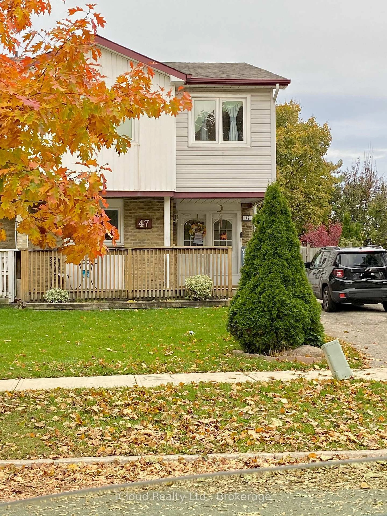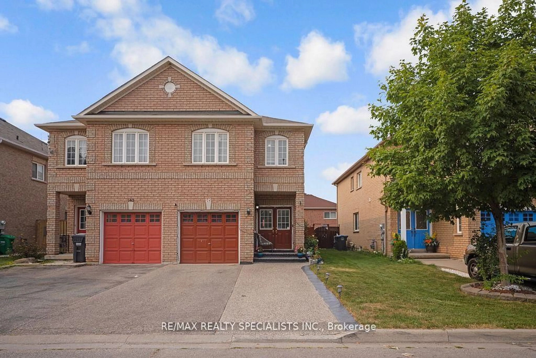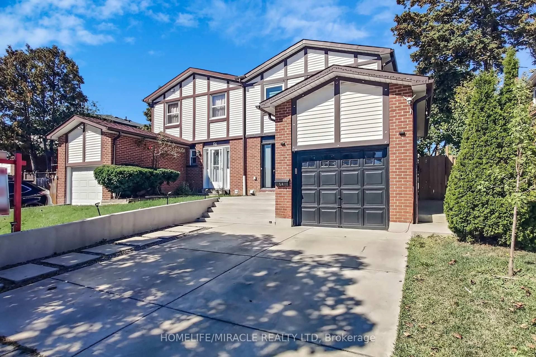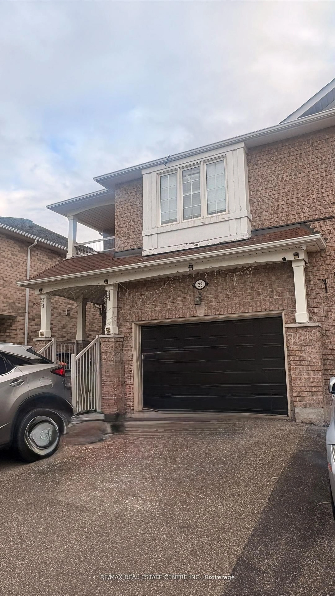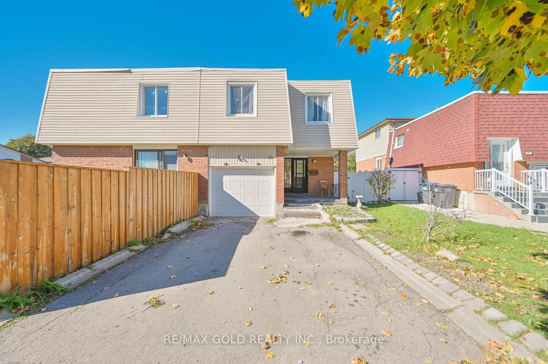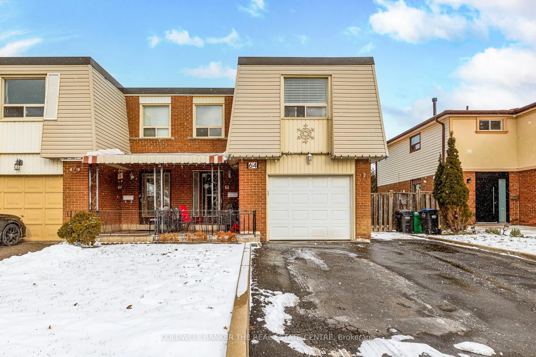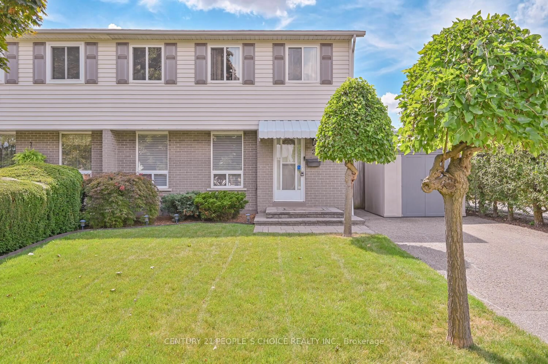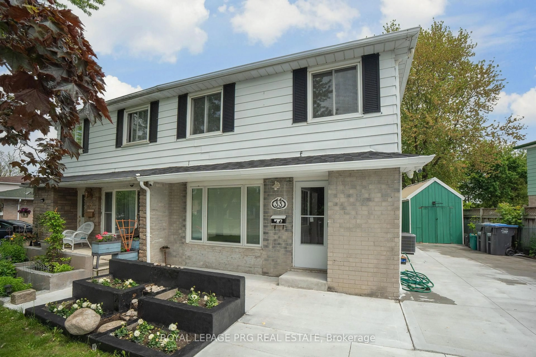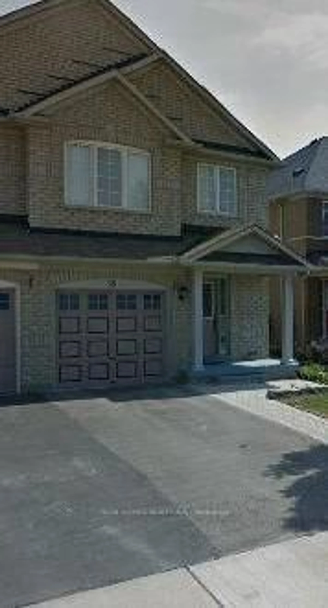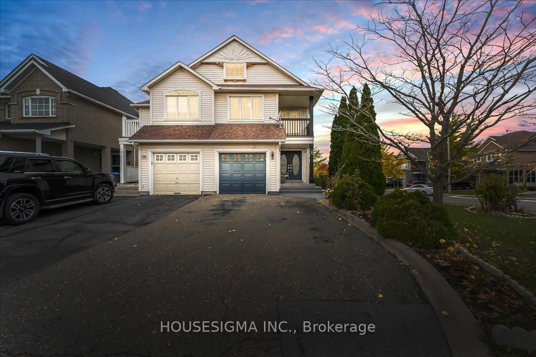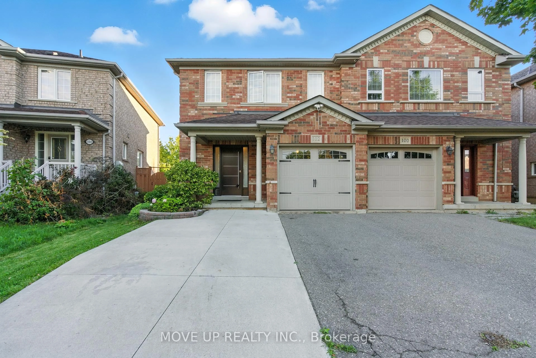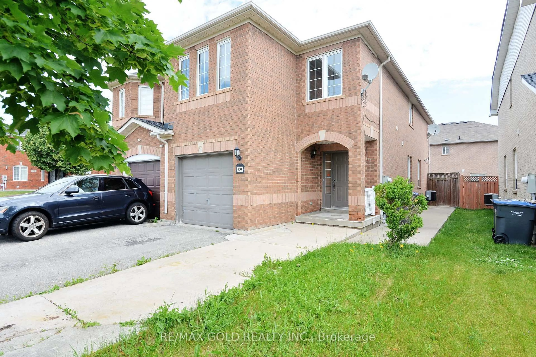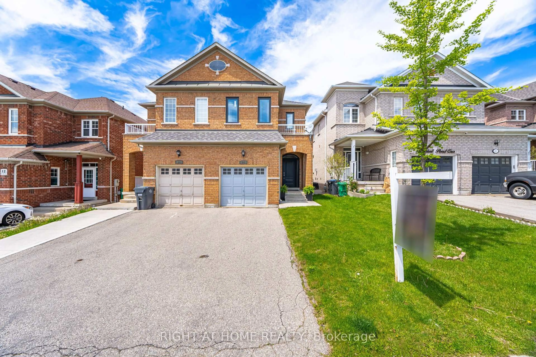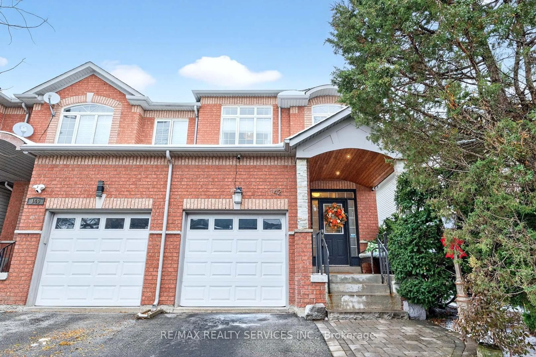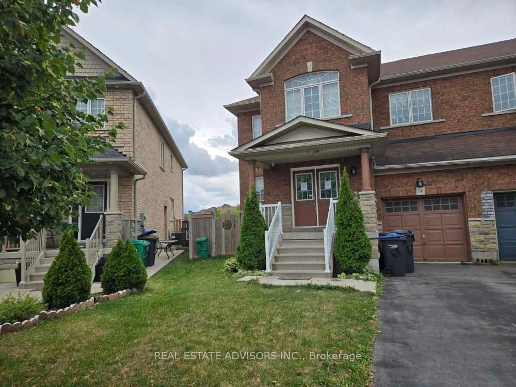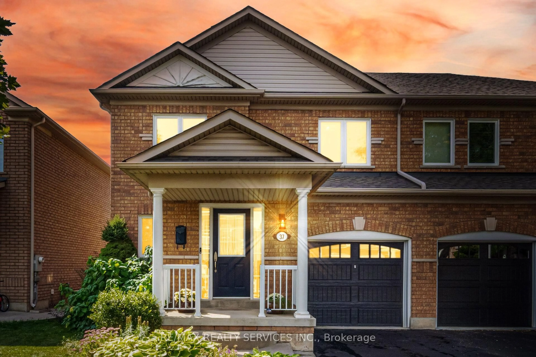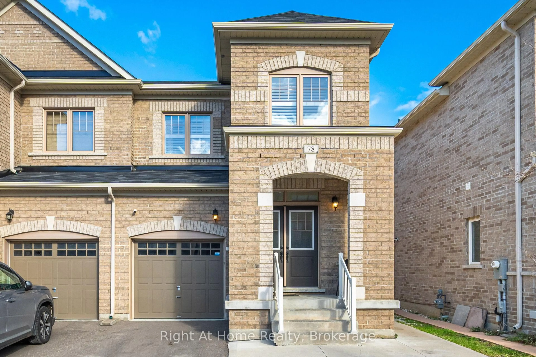SEMI-DETACH HOUSE WITH LEGAL 2 BEDROOM BASEMENT ON AN EXCELLENT LOCATION! This. Beautifully maintained 3-bedroom home is nestled on a 39.44 x 110 ft Lot in an amazing Heart Lake West community, ideally located close to schools, Sandalwood/Kennedy Plaza,Hwy 410, public transit, parks, and more! Step inside to find a spacious main level featuring a SPACIOUS LIVING AREA, SEPARATE FAMILY ROOM AND Dining area, and an UPGRAGED KITCHEN (2025) with high-end Stainless Steel Appliances. Enjoy freshly painted interiors (2025), ELEGANT POTLIGHTS inside and out, and NEW FLOORING throughout (2025). Upstairs boasts 3 generously sized bedrooms, including a PRIMARY BEDROOM WITH A WALK-IN CLOSET, and 2 FULL BATHROOMS both renovated in 2025 for a sleek, modern feel. The fully finished, LEGAL 2 BEDROOM BASEMENT SUITE includes a SEPARATE ENTRANCE, full kitchen, bathroom, and laundry perfect as an in-law suite or income-generating unit. Enjoy outdoor living with a LARGE PARTIALLY COVERED DECK, a beautiful backyard garden, and a ROOFED PATIO ideal for year-round entertaining. Additional features include a garage with direct access to the home, extended driveway (2024) for extra parking UP TO 4 CARS, and all appliances included washer & dryer (2025), Just steps from Sandalwood & Kennedy Plaza, enjoy quick access to Metro, Shoppers Drug Mart, The Beer Store, and a variety of shops, restaurants, and daily essentials. This Neighborhood features top-rated schools, parks, and nearby Heart Lake Conservation Area, offering trails, splash pads, and outdoor activities year-round.Loafers Lake Rec Centre and Jim Archdekin Arena are minutes away for fitness and family fun. Commuters benefit from excellent Brampton Transit routes, the nearby Heart Lake Bus Terminal, and quick connections to Hwy 410 making daily travel smooth and efficient.This is the ideal opportunity for families, investors, or anyone looking for space, style, and convenience all in one home!
Inclusions: All Main & Basement Kitchen Appliances, Washer & Dryer, All ELFs, All Window Coverings.
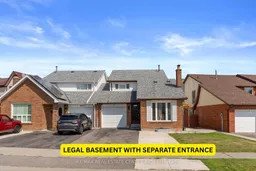 50
50

