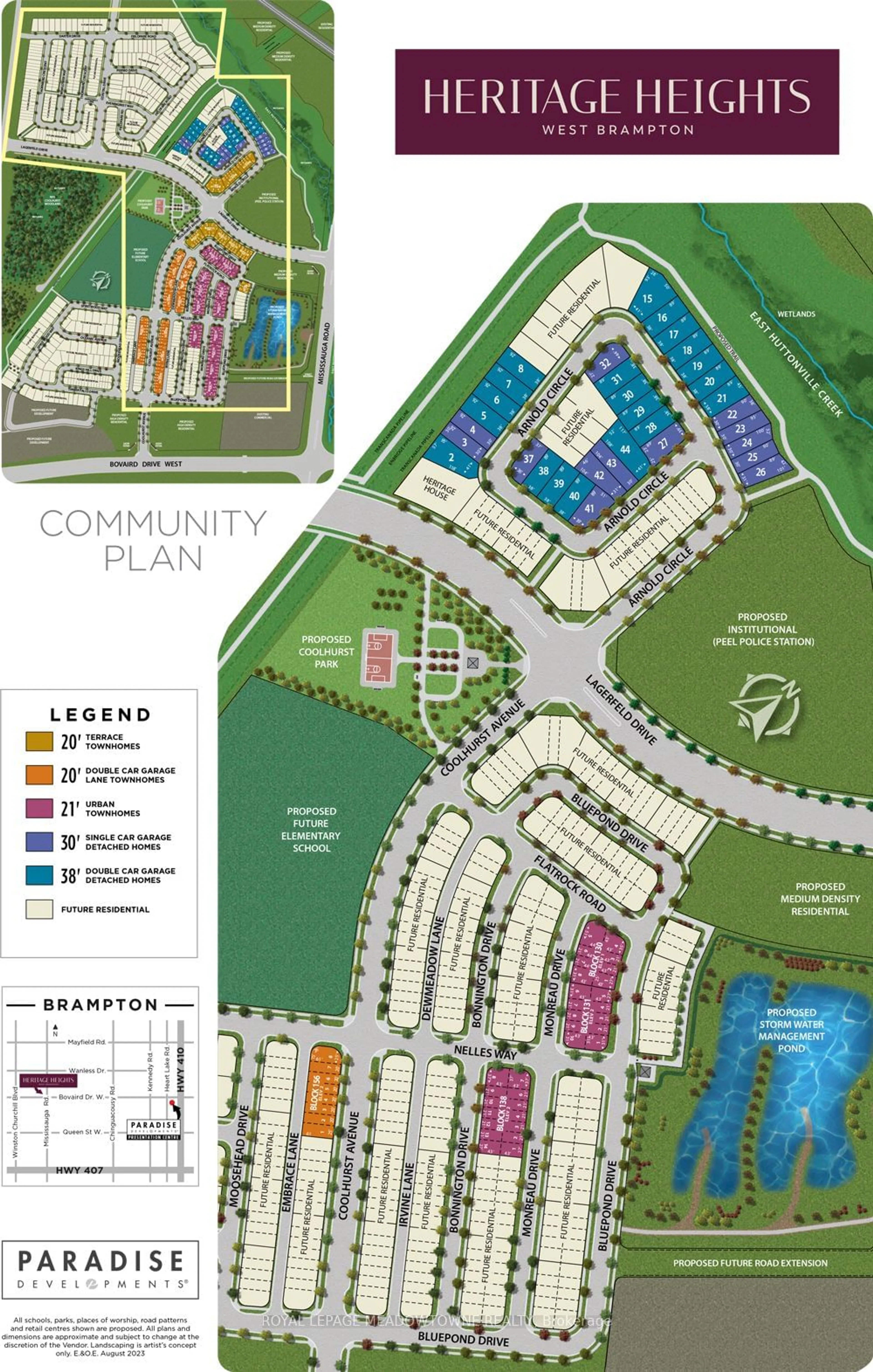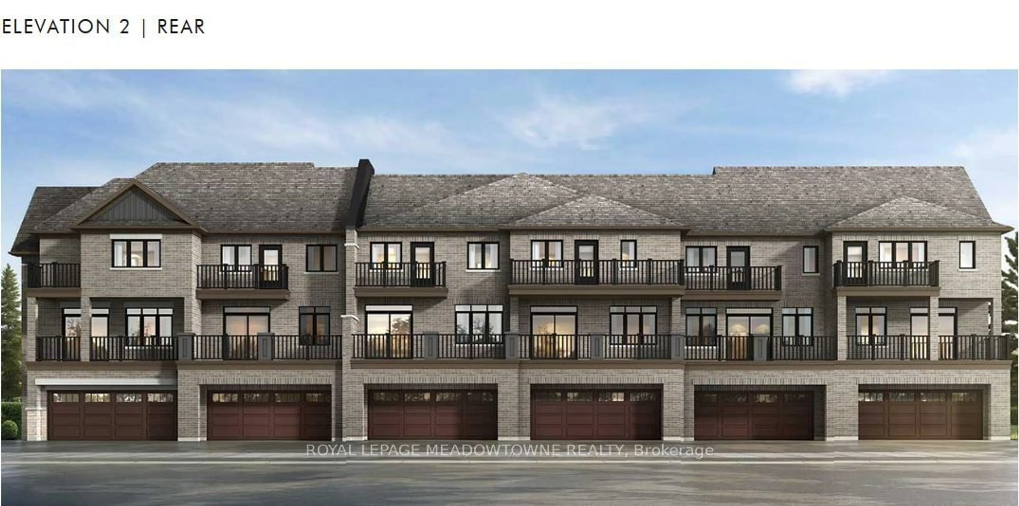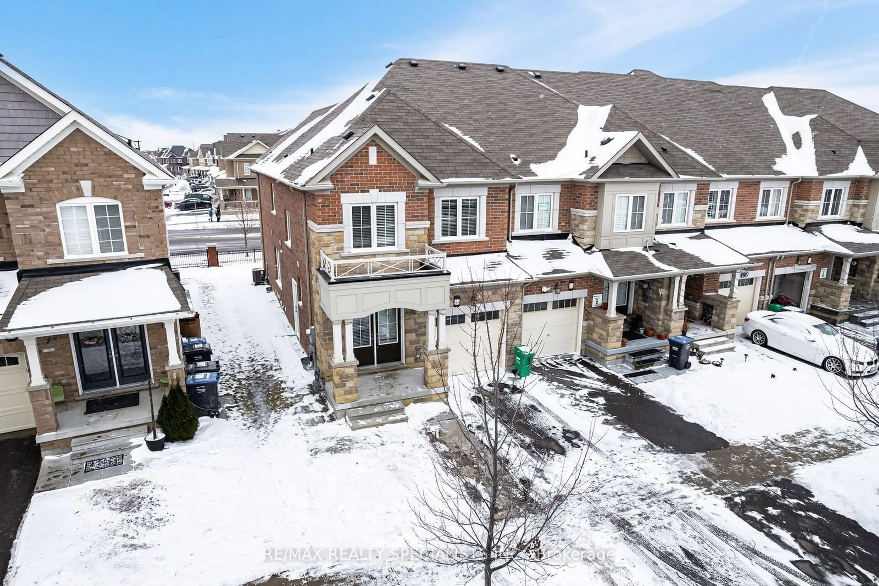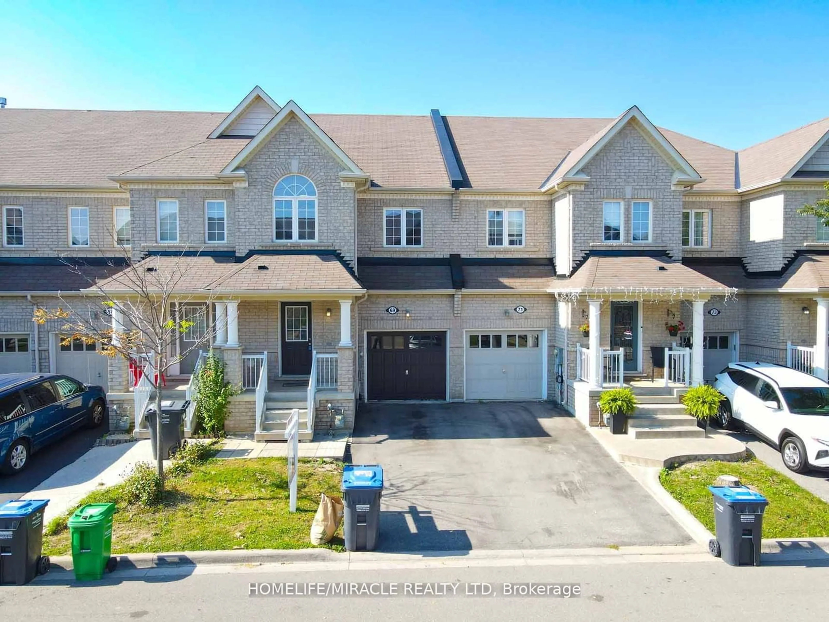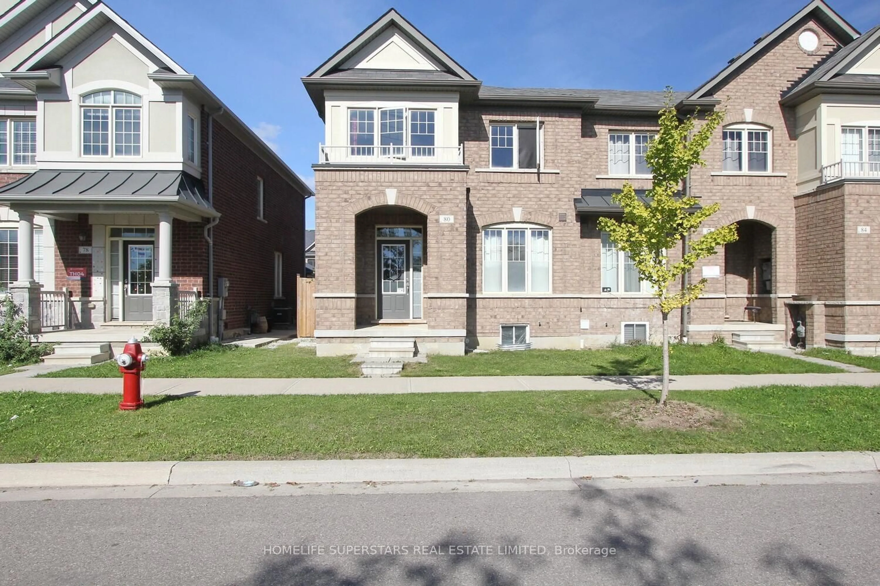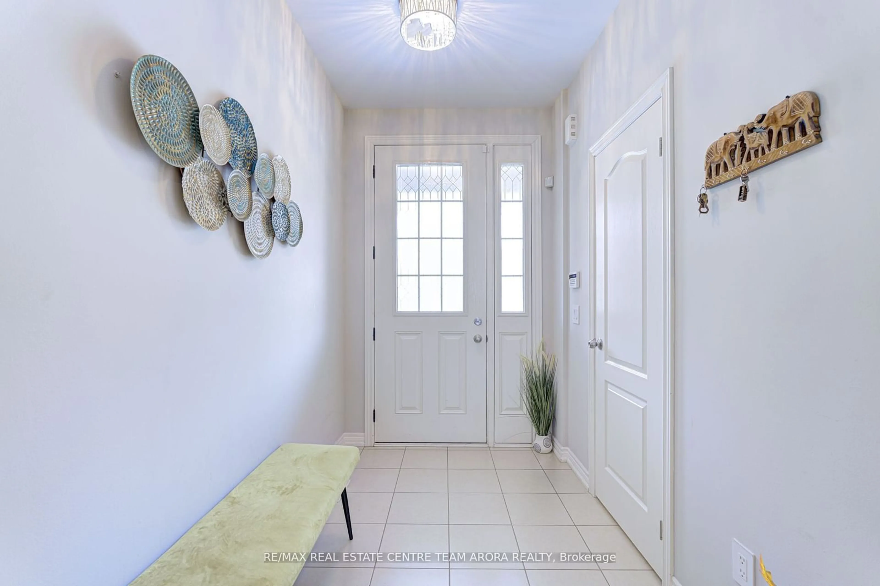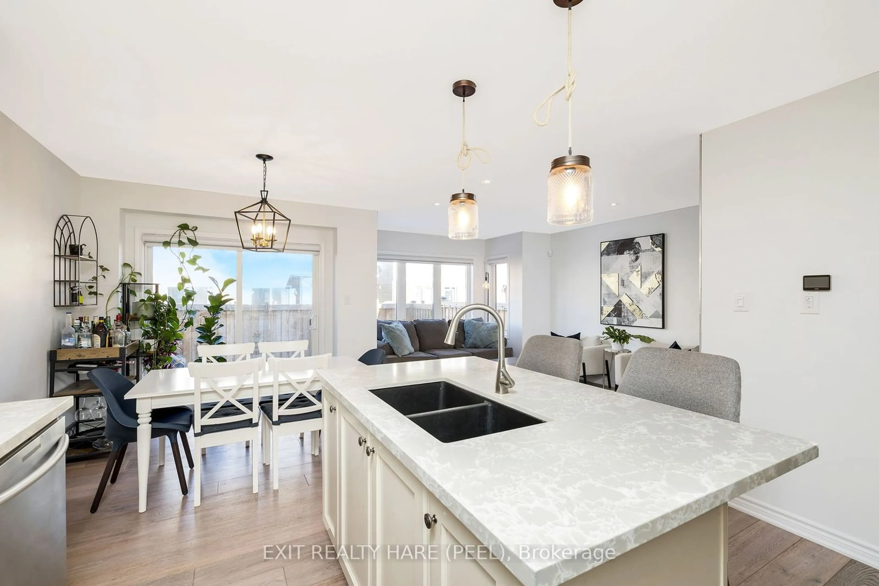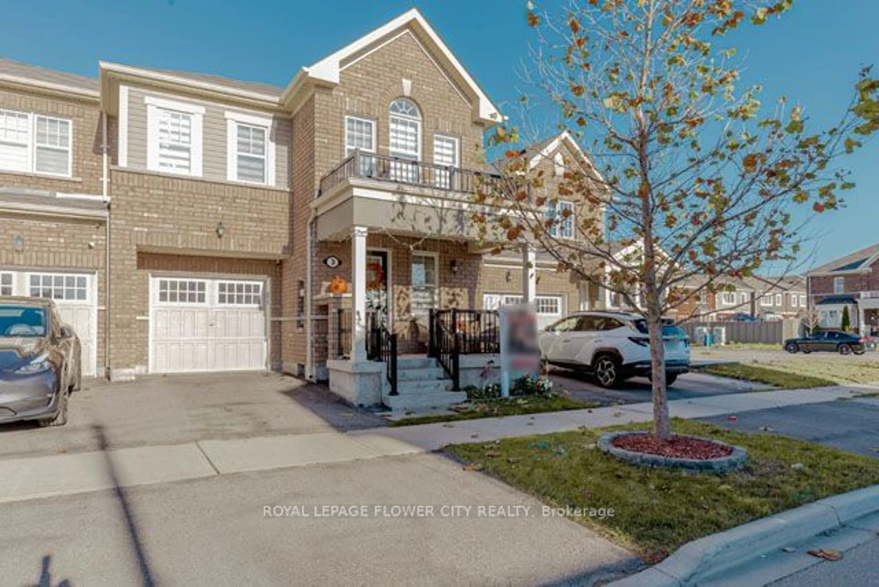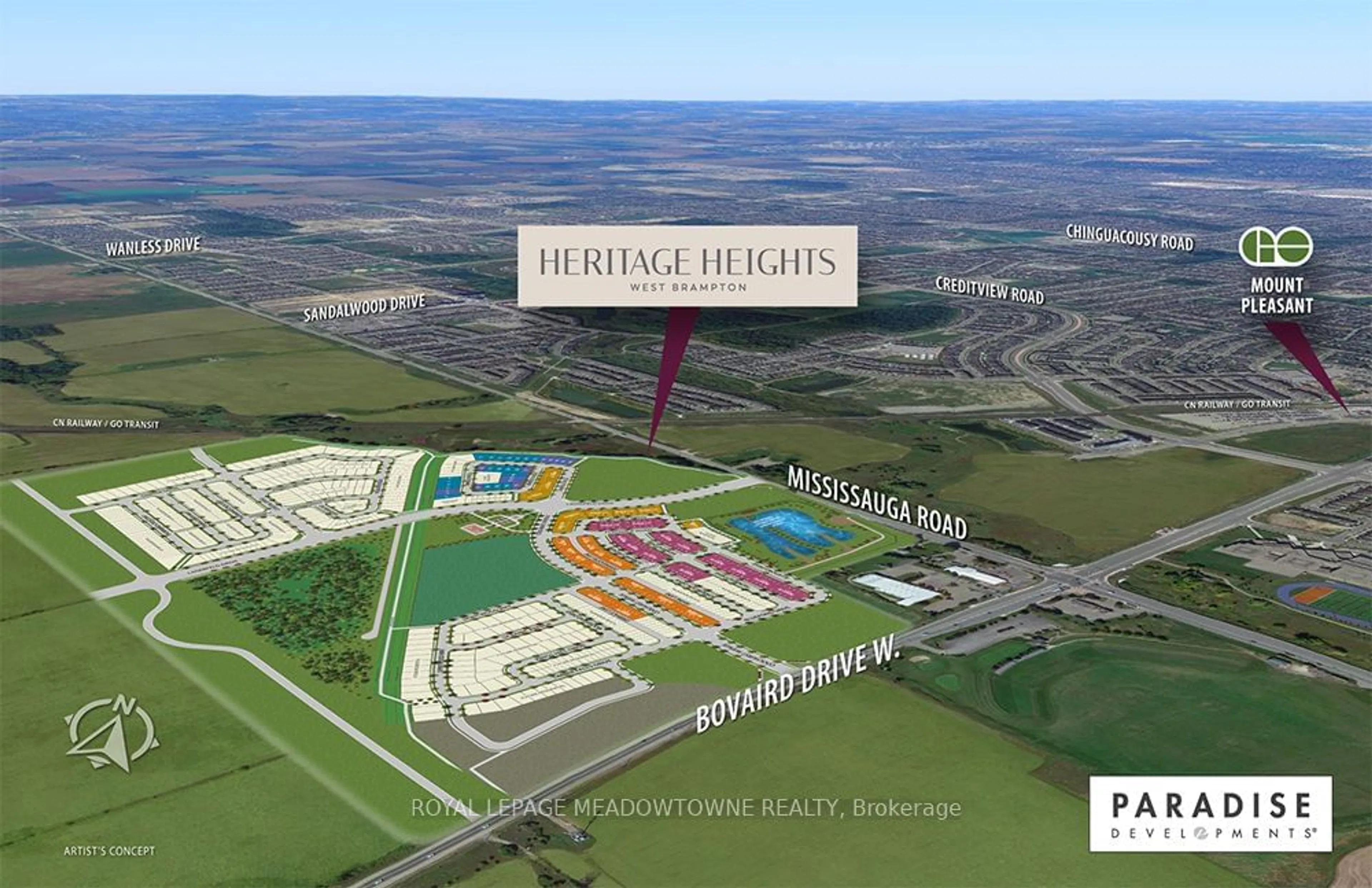
70 Coolhurst Ave, Brampton, Ontario L7A 5L9
Contact us about this property
Highlights
Estimated ValueThis is the price Wahi expects this property to sell for.
The calculation is powered by our Instant Home Value Estimate, which uses current market and property price trends to estimate your home’s value with a 90% accuracy rate.Not available
Price/Sqft$584/sqft
Est. Mortgage$5,583/mo
Tax Amount (2024)-
Days On Market103 days
Description
Welcome to this stunning brand-new 3-storey townhouse, offered as an assignment sale in the highly sought-after Heritage Heights community by Paradise Developments. This exquisite home, the Umberta model, boasts 2,270 square feet of thoughtfully designed living space, offering both luxury and functionality. With five spacious bedrooms and four beautifully appointed bathrooms, this home is designed to meet the needs of a growing family. The large two-car garage provides ample storage space, while the interior of the home features several high-end upgrades that elevate its appeal. The great room features a coffered ceiling, adding a touch of elegance, and the kitchen is equipped with upgraded cupboards, a gas line rough-in for a stove, and a cold water line rough-in for a fridge, ready for your custom appliances. The ground and main floors are finished with upgraded solid oak hardwood floors, and the oak staircase adds a classic charm to the home. You'll also find upgraded ceramic floors throughout key areas, further enhancing the overall aesthetic. Additional enhancements include detailed trim work and a 200 AMP electrical service to meet all your modern needs. This home combines style, comfort, and convenience in a prime Brampton location and will be ready for possession on May 7th. Don't miss your chance to own this beautiful, brand-new townhouse with all the upgrades you could want. See the virtual tour by clicking on the more photos icon. **EXTRAS** Samsung Stainless Steel Fridge, Stove and Dishwasher, Samsung Front load Washer and Dryer, AC
Property Details
Interior
Features
Ground Floor
4th Br
3.51 x 3.51Exterior
Features
Parking
Garage spaces 2
Garage type Attached
Other parking spaces 0
Total parking spaces 2
Property History
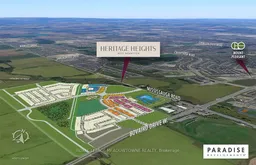 10
10Get up to 1% cashback when you buy your dream home with Wahi Cashback

A new way to buy a home that puts cash back in your pocket.
- Our in-house Realtors do more deals and bring that negotiating power into your corner
- We leverage technology to get you more insights, move faster and simplify the process
- Our digital business model means we pass the savings onto you, with up to 1% cashback on the purchase of your home
