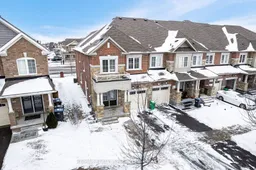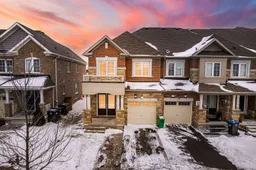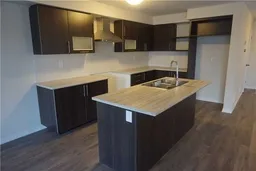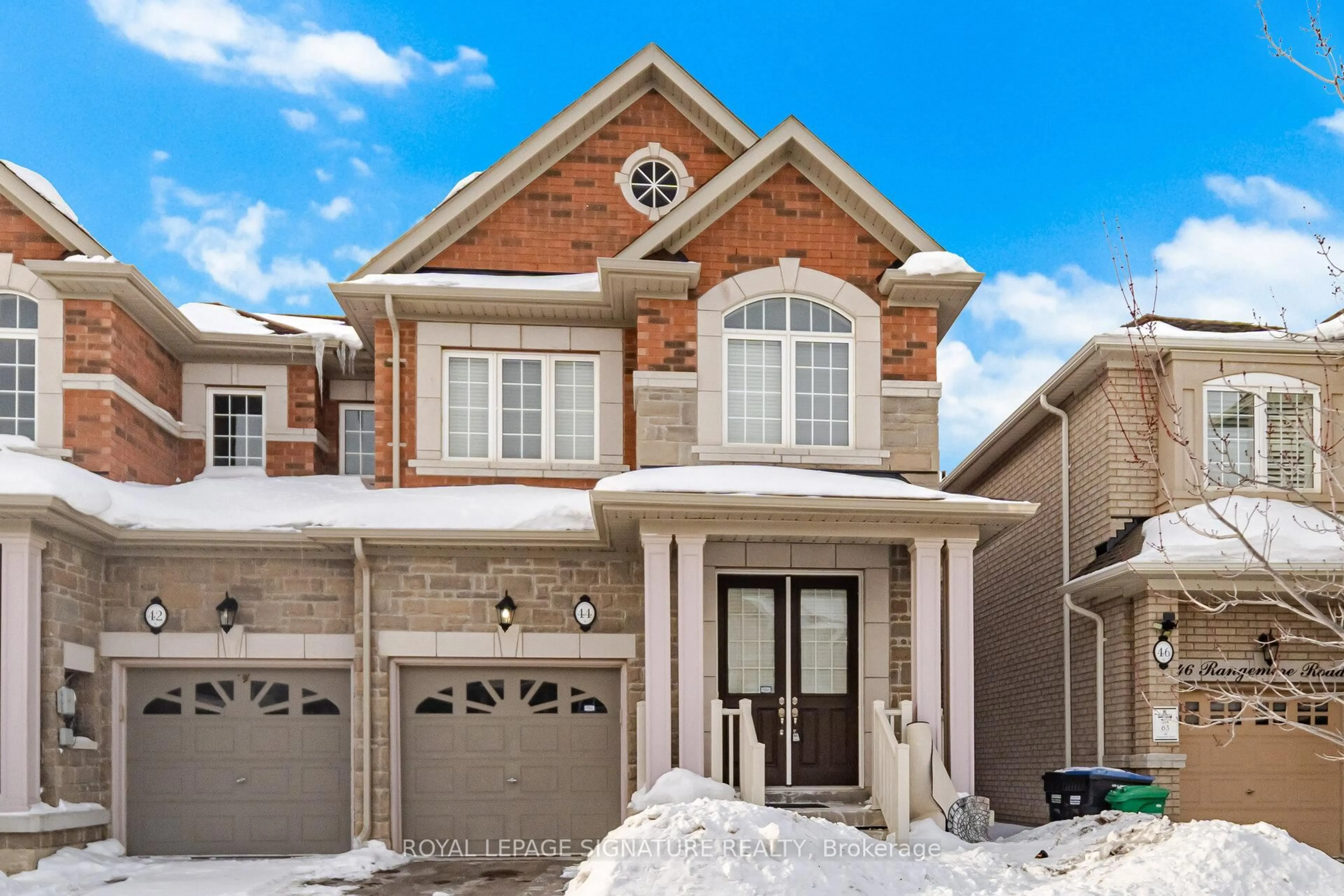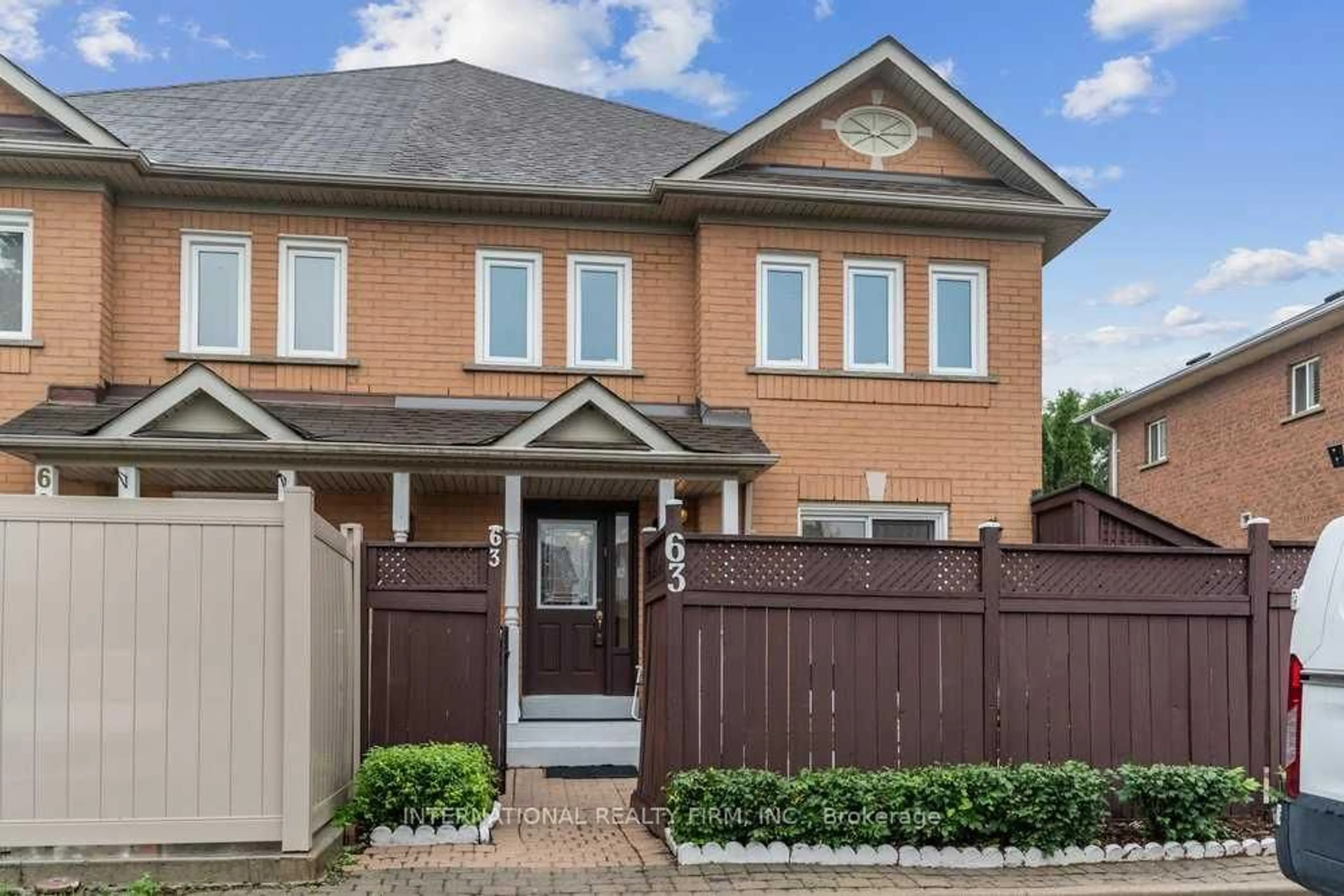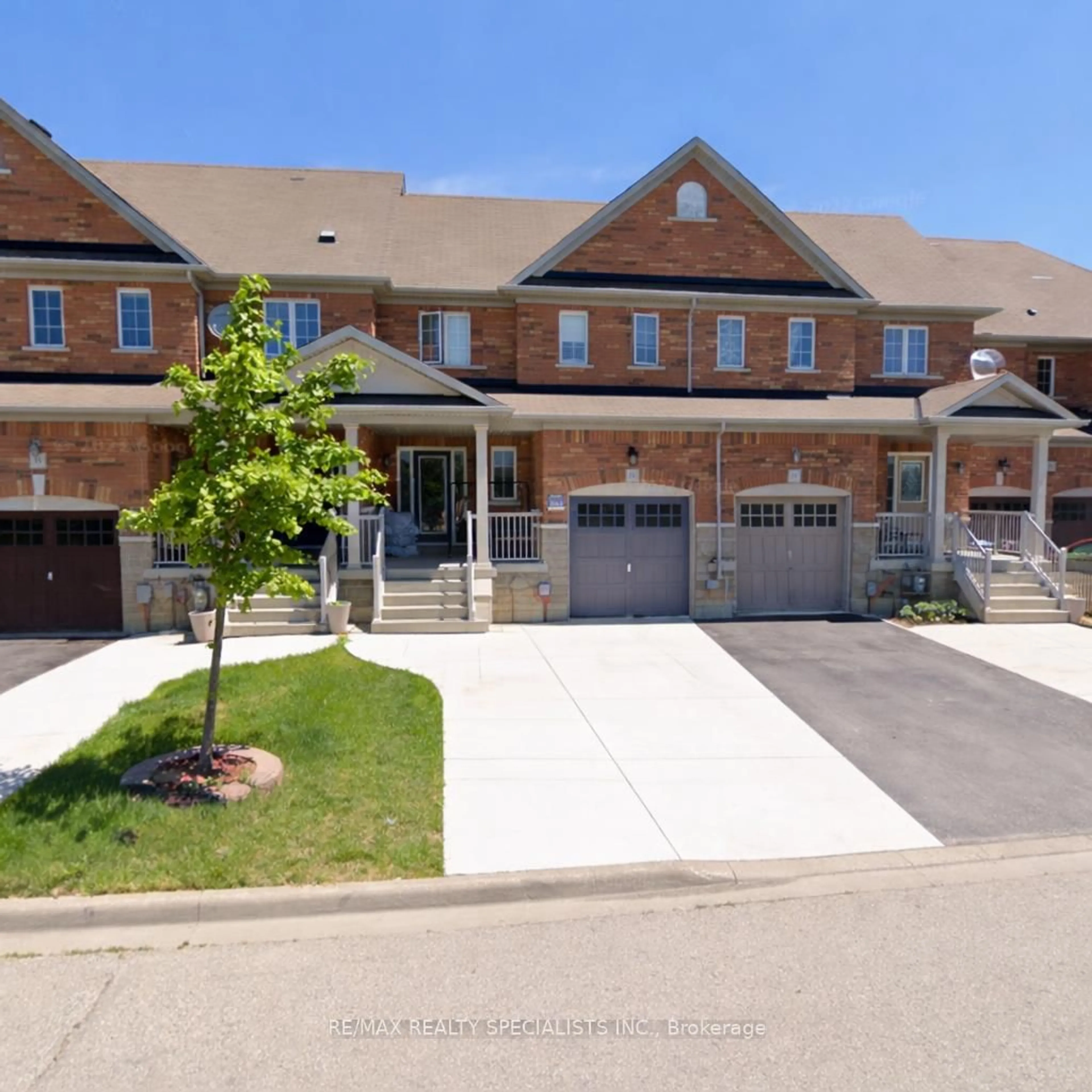Just one word WOW! Elegant 4+2 bed, 4 bath END UNIT townhome with Fully Finished Basement with a Builder Sept Entrance in one of Brampton's most desirable communities! Spanning 2,133 sq. ft. above ground plus a 962 sq. ft. fully finished basement with a separate entrance& laundry, this home offers exceptional space & versatility. A grand double-door entry leads to an open-concept main floor featuring a dining area combined with a great room overlooking the backyard. The modern kitchen boasts S/S appliances, a center island, backsplash & ample cabinetry. Convenient main-floor laundry & powder room. Upstairs, the primary suite impresses with a walk-in closet, large windows & a 4-pc ensuite, while three additional bedrooms share a stylish 3-pc bath. The fully finished basement with Sept Entrance & Sept Laundry features a 2-bedroom suite with a kitchen, living area, 3-pc bath & closets in both bedrooms. A refined blend of space & comfort.
Inclusions: All electrical light fixtures; existing stainless steel fridge, stove and b/i dishwasher, clothes washer and dryer, All window blinds and coverings.
