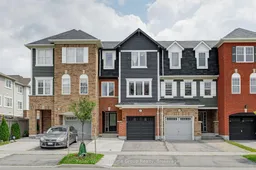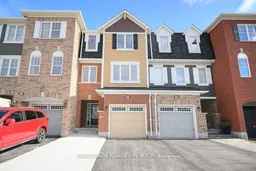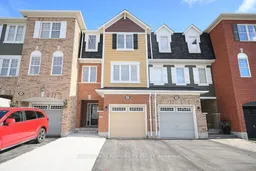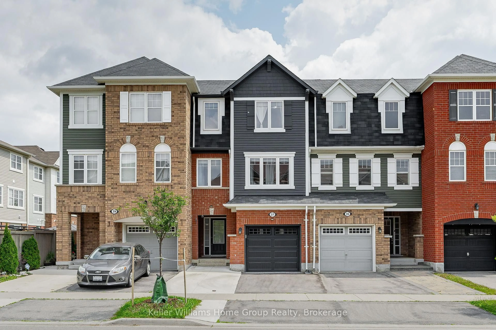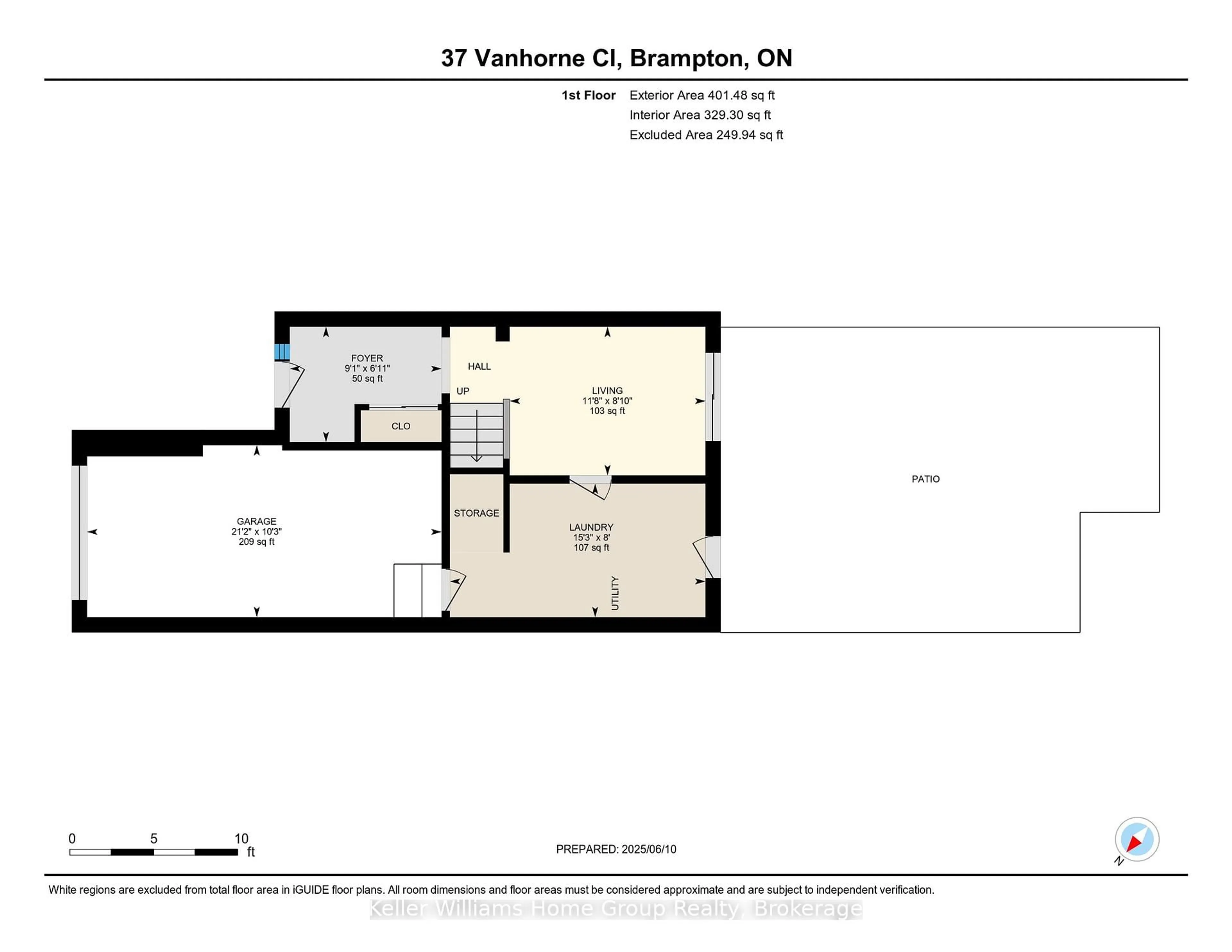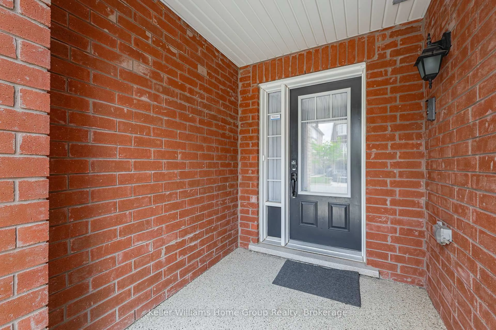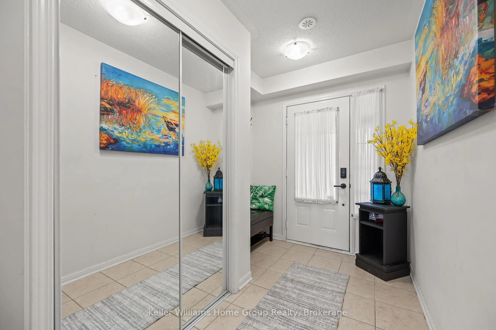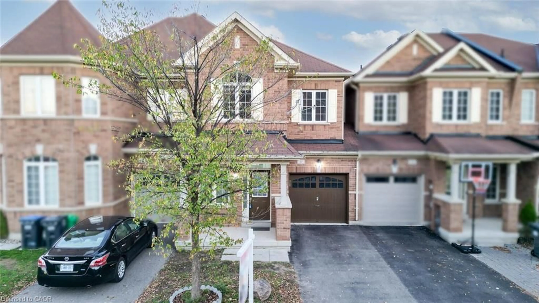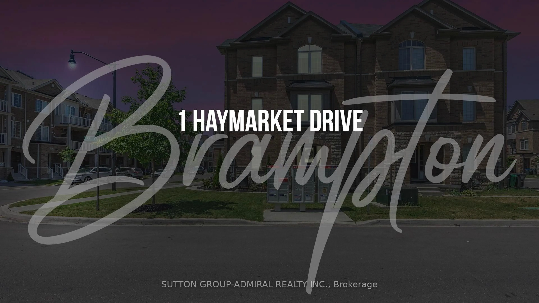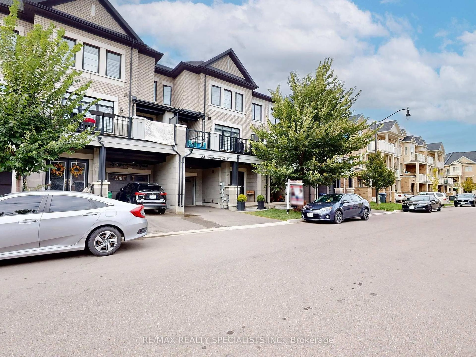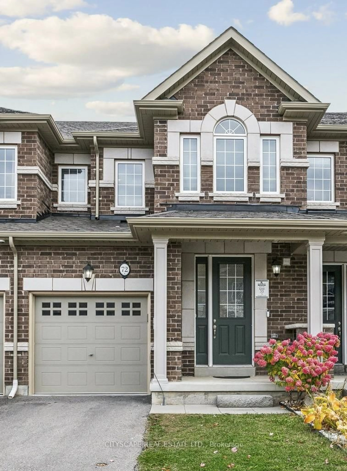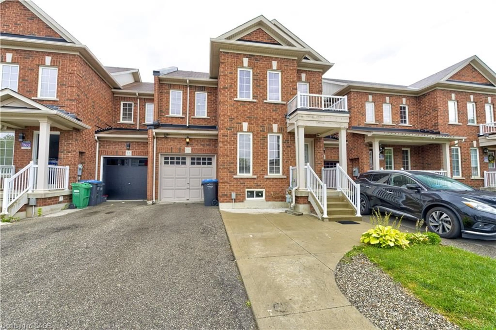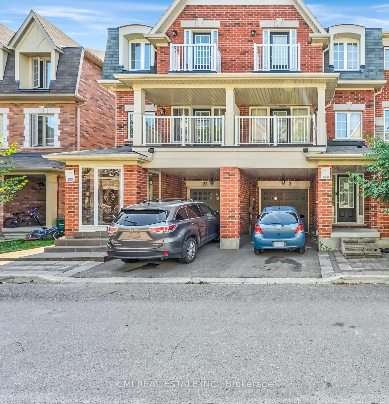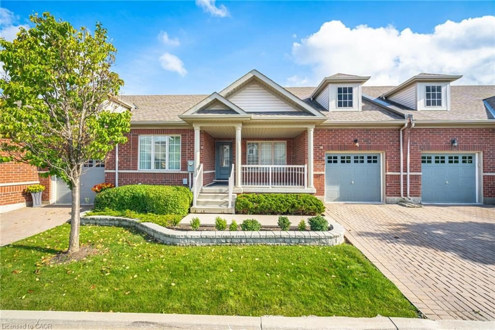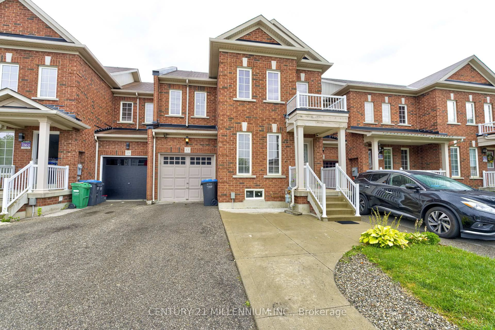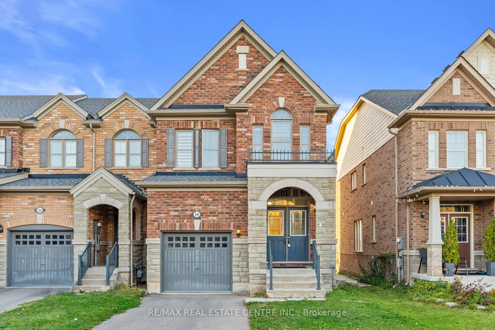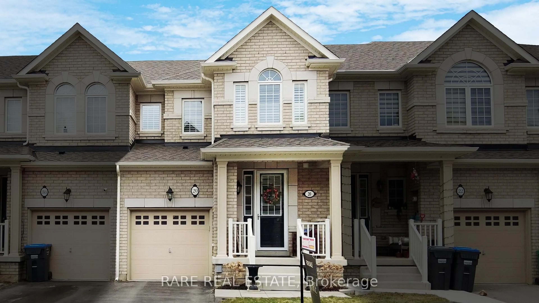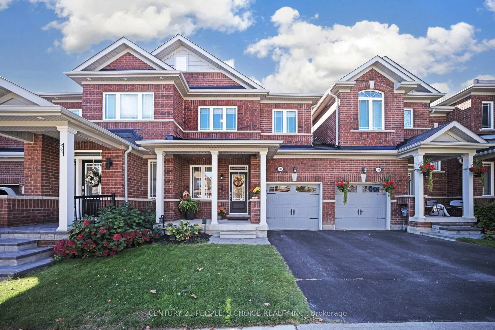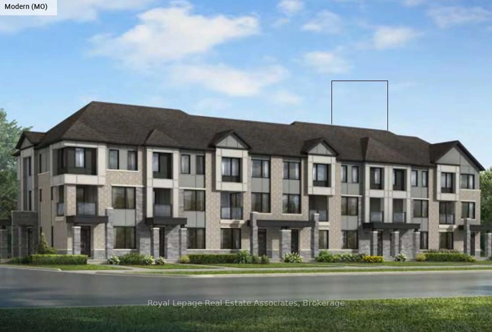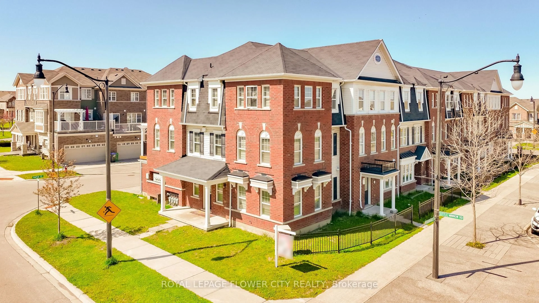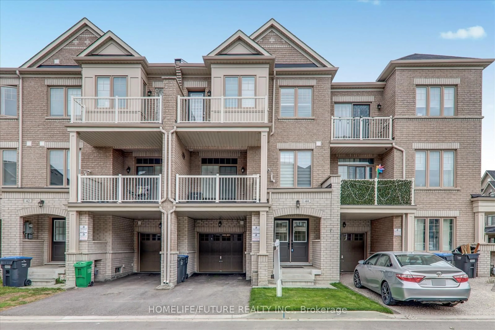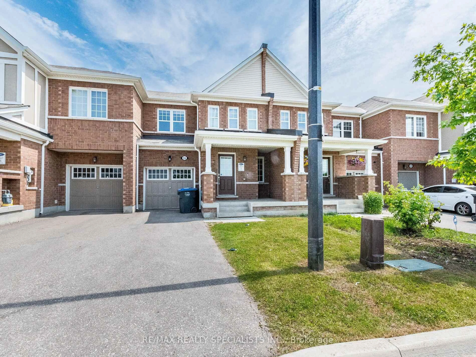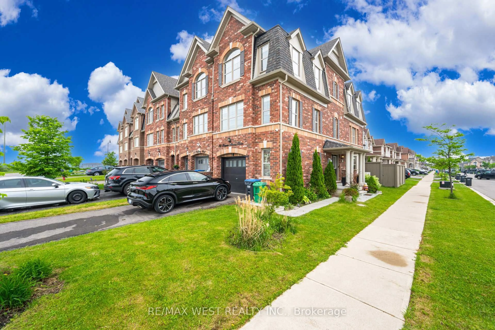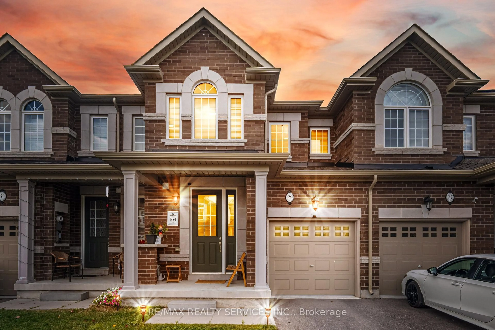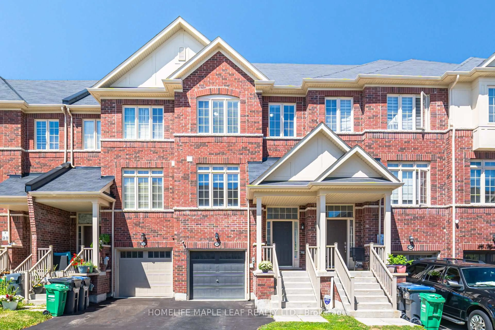37 Vanhorne Clse, Brampton, Ontario L7A 0X8
Contact us about this property
Highlights
Estimated valueThis is the price Wahi expects this property to sell for.
The calculation is powered by our Instant Home Value Estimate, which uses current market and property price trends to estimate your home’s value with a 90% accuracy rate.Not available
Price/Sqft$449/sqft
Monthly cost
Open Calculator

Curious about what homes are selling for in this area?
Get a report on comparable homes with helpful insights and trends.
+18
Properties sold*
$858K
Median sold price*
*Based on last 30 days
Description
This stunning 3-bedroom, 3-bathroom FREEHOLD townhome in Northwest Brampton is truly a dream come true. With no rear neighbours, it backs onto the peaceful grounds of a church, offering unmatched privacy and serenity. Enjoy modern, move-in ready living with no condo fees, from the bright walk-out basement to the professionally landscaped backyard (2024) featuring a concrete patio, fresh sod, 10 inches of topsoil, and a new garden/tool shedperfect for relaxing, entertaining, or enjoying family time. Inside, the home is thoughtfully designed with a very spacious living room, a beautiful kitchen with lovely views, and a warm, inviting dining room ideal for gatherings. The primary bedroom includes a walk-in closet and private ensuite, complemented by two additional bedrooms, a main 3-piece bath, and a convenient powder room on the main floor. Recent upgrades, including a new garage door (2024), epoxy flooring in the garage, laundry room, and mechanical room, a freshly painted rear fence, and custom loft garage storage, add both style and functionality. With an HRV system for energy efficiency and fresh air circulation, every detail has been cared for. Combining modern updates, thoughtful design, and a serene location, this home is a rare gem and an extraordinary opportunity to live in one of Bramptons most desirable communitiesa place youll truly be proud to call home.
Property Details
Interior
Features
3rd Floor
Bathroom
1.51 x 2.64 Pc Ensuite
Primary
3.68 x 3.72Bathroom
1.5 x 2.424 Pc Bath
Br
2.6 x 2.52Exterior
Features
Parking
Garage spaces 1
Garage type Attached
Other parking spaces 2
Total parking spaces 3
Property History
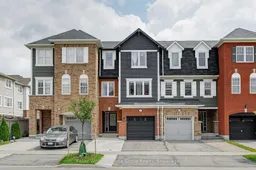 42
42