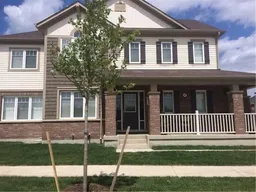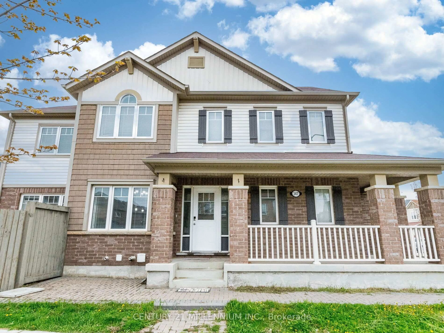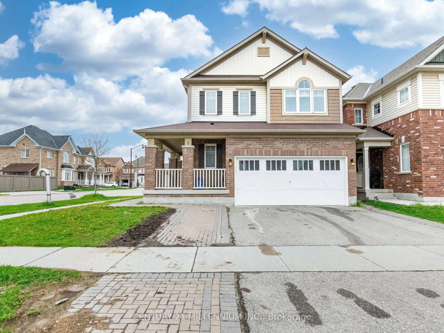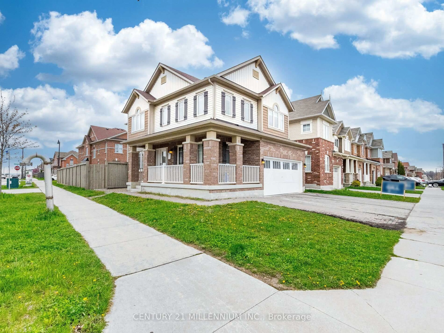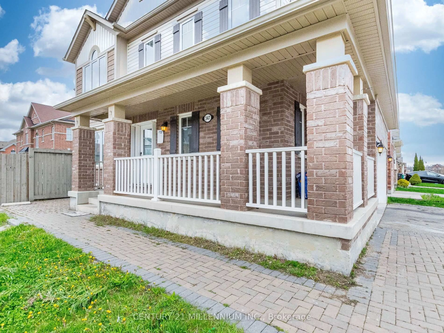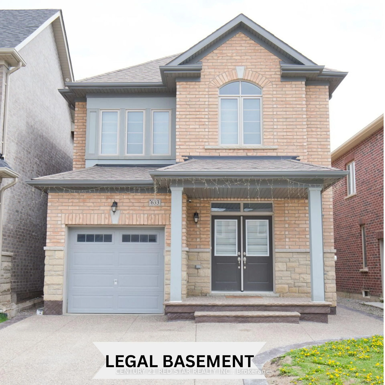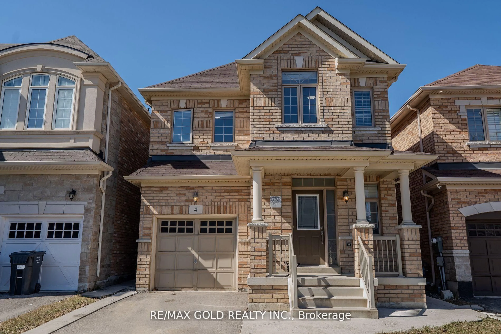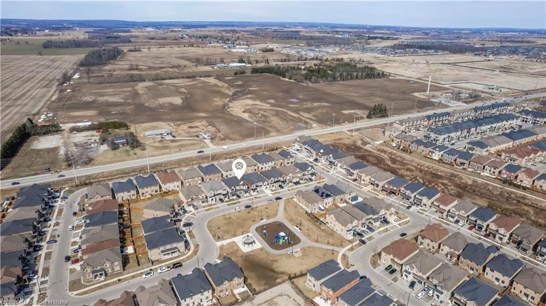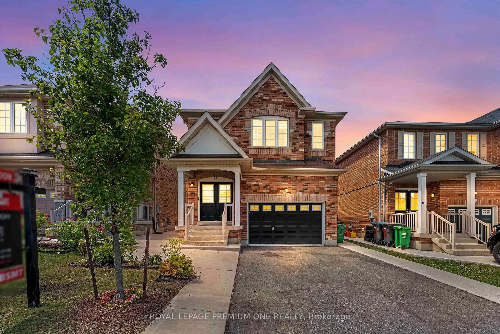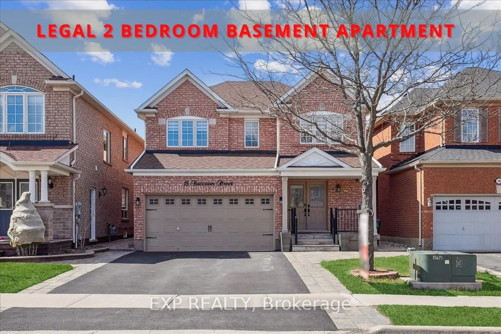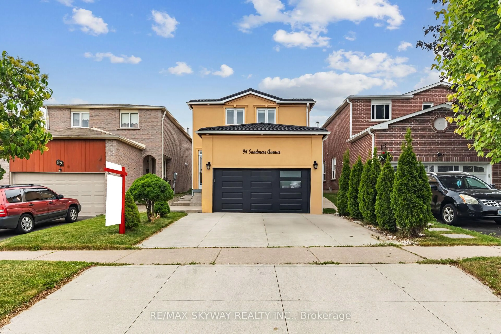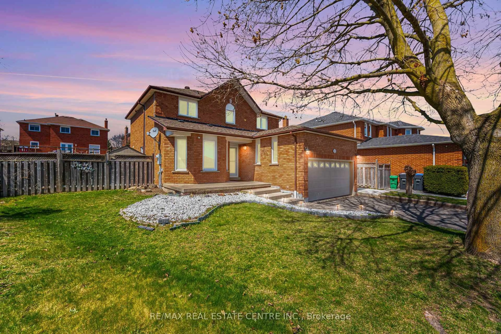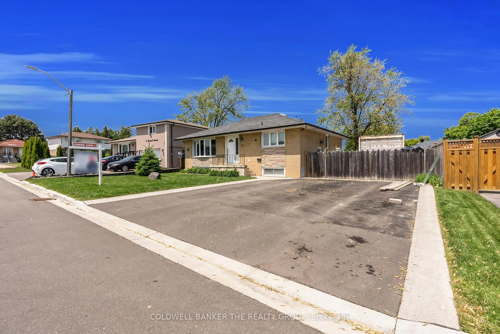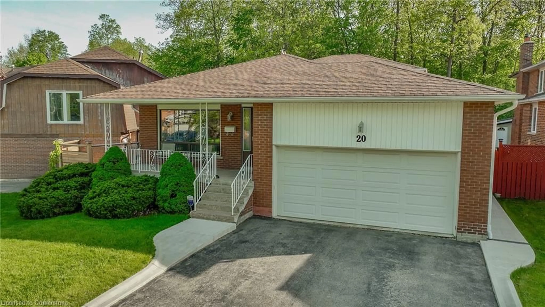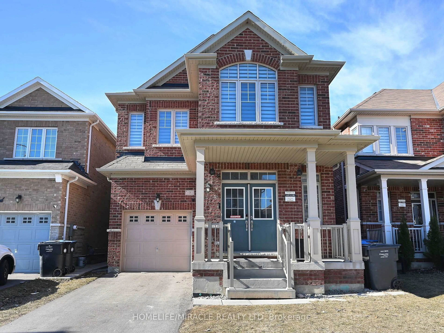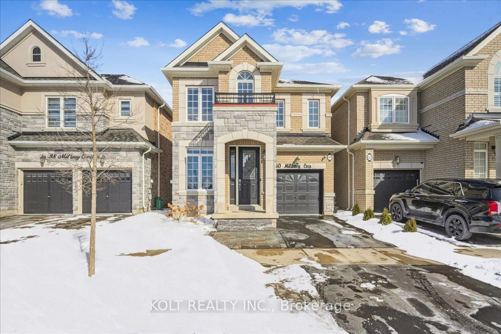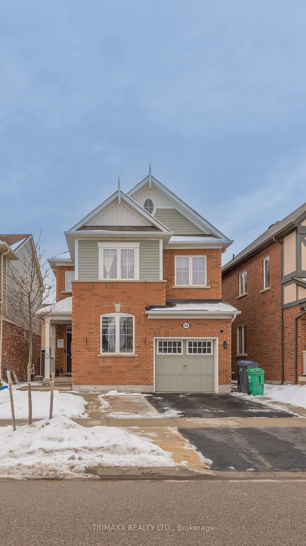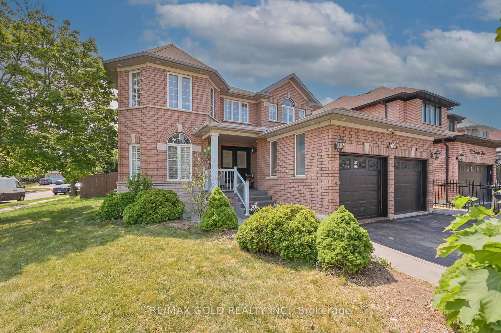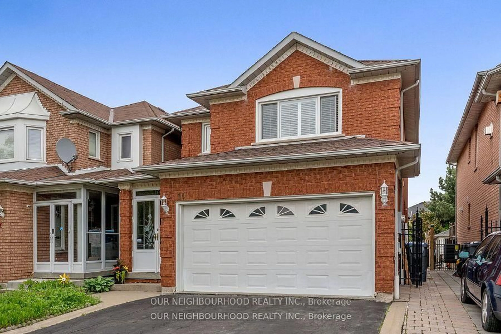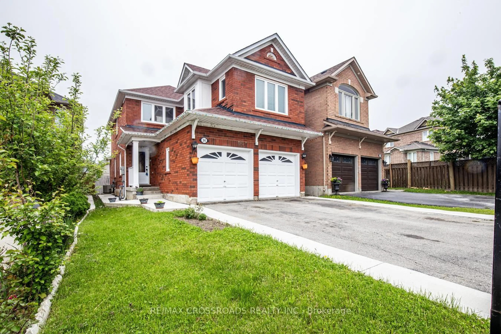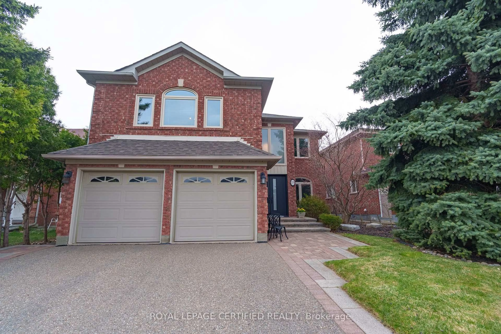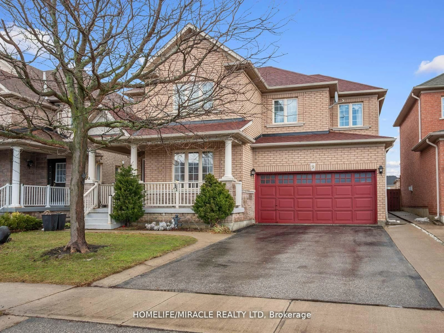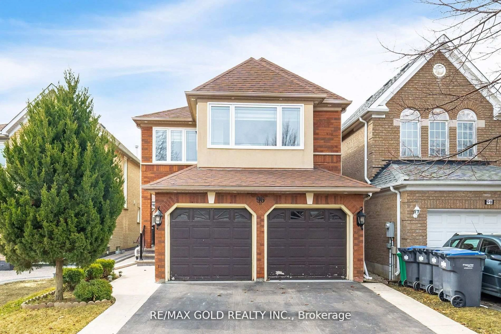347 Robert Parkinson Dr, Brampton, Ontario L7A 4C6
Contact us about this property
Highlights
Estimated valueThis is the price Wahi expects this property to sell for.
The calculation is powered by our Instant Home Value Estimate, which uses current market and property price trends to estimate your home’s value with a 90% accuracy rate.Not available
Price/Sqft$699/sqft
Monthly cost
Open Calculator

Curious about what homes are selling for in this area?
Get a report on comparable homes with helpful insights and trends.
+18
Properties sold*
$1.2M
Median sold price*
*Based on last 30 days
Description
Prime Location Awaits! Nestled near Mount Pleasant GO Station, top-rated schools, a shoppingplaza, and picturesque parks, this stunning 4+2 bedroom home boasts a double car garage and an elegant front porch that exudes a royal charm. Step inside to discover a beautifully designed kitchen featuring extended cabinetry, along with a modern fridge and stove purchased in 2024. Sunlight pours through large windows that illuminate the spacious living areas. Each of the four generously sized bedrooms offers ample space, with the master bedroom featuring a sizeable closet and additional windows for a bright,airy feel. Enjoy a sprawling backyard perfect for outdoor activities and two separate laundry areas for added convenience. The finished basement, complete with its own entrance, includes two additional bedrooms, making it ideal for guests or family. This home showcases an attractive and practical layout in one of the citys fastest-growing neighborhoods. Dont let this opportunity slip away - schedule a visit today! Walking Trail, Park, Playground At A Walking Distance With Water Splash Pool. It Is A Property Not To Be Missed!
Property Details
Interior
Features
Main Floor
Foyer
2.81 x 2.13Ceramic Floor / Double Closet
Living
5.48 x 3.49hardwood floor / Combined W/Dining / Breakfast Bar
Kitchen
3.66 x 2.74Stainless Steel Appl / B/I Dishwasher / Modern Kitchen
Dining
3.66 x 3.66hardwood floor / Combined W/Living / Walk-Out
Exterior
Features
Parking
Garage spaces 2
Garage type Attached
Other parking spaces 5
Total parking spaces 7
Property History
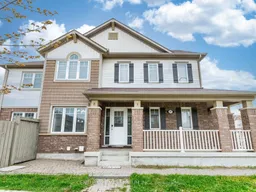 49
49