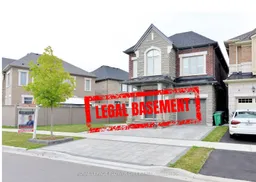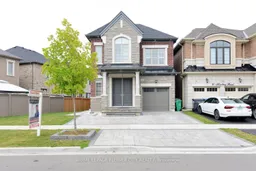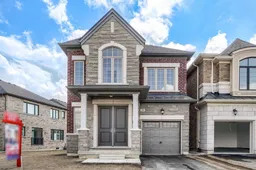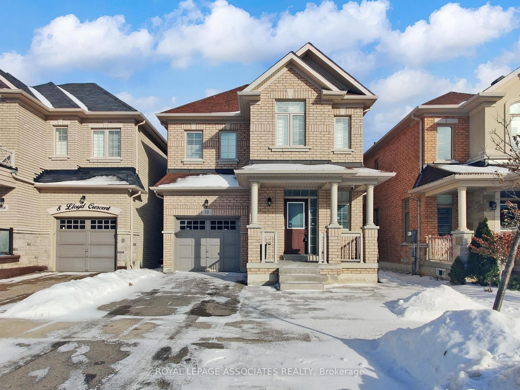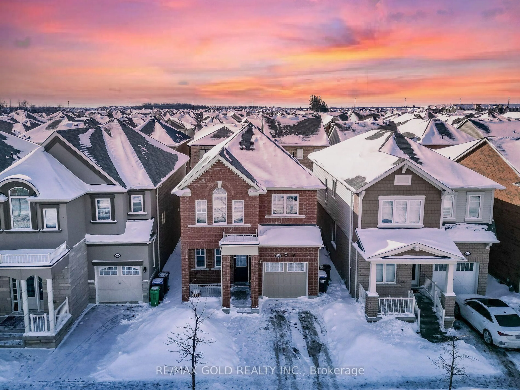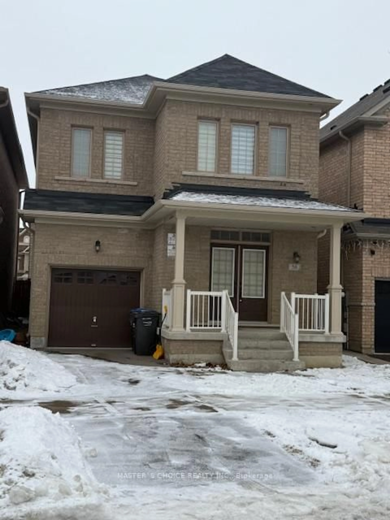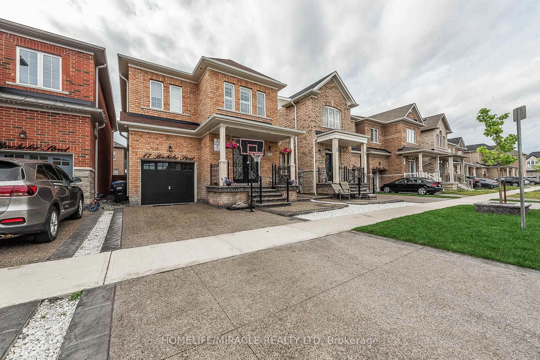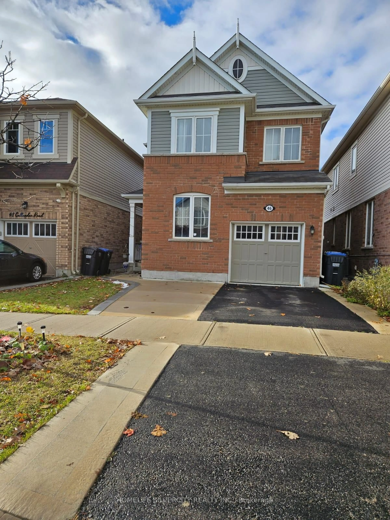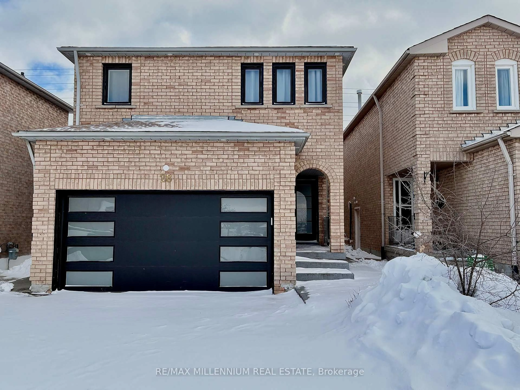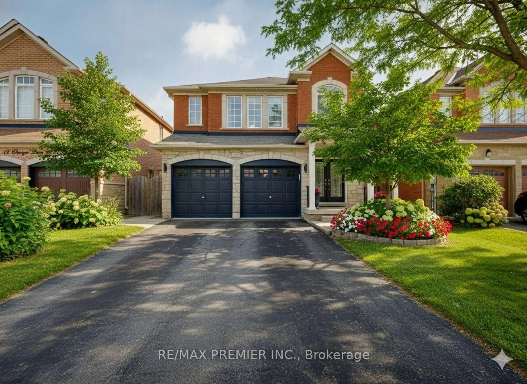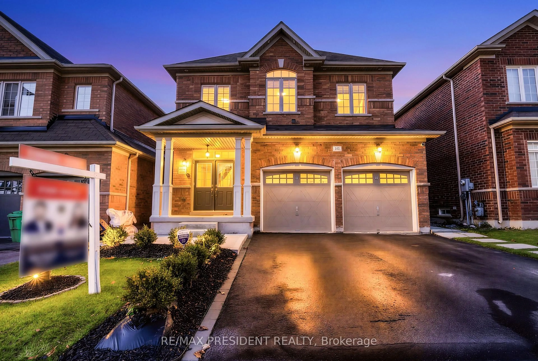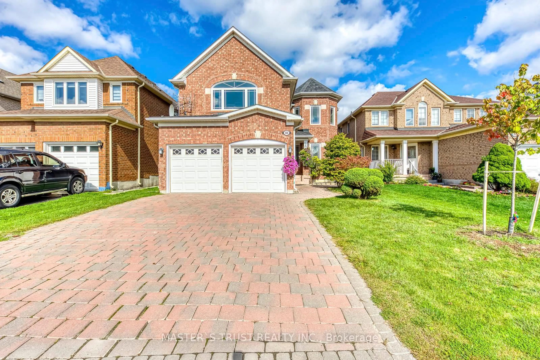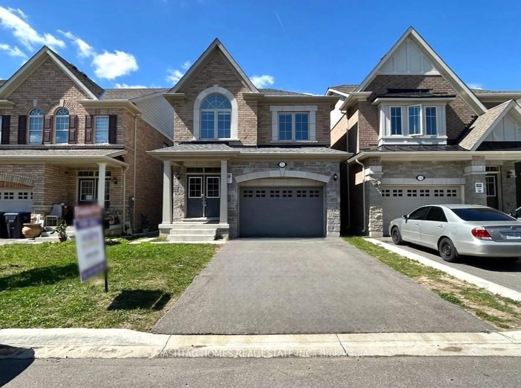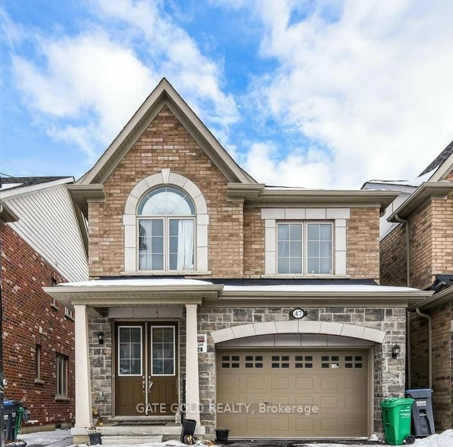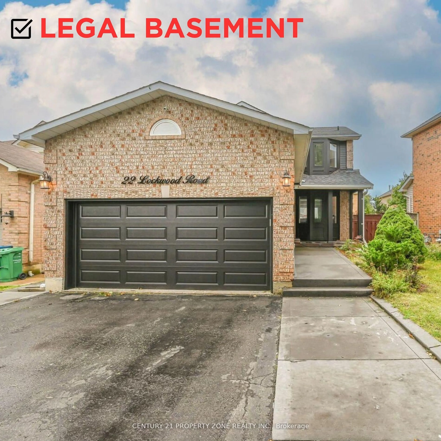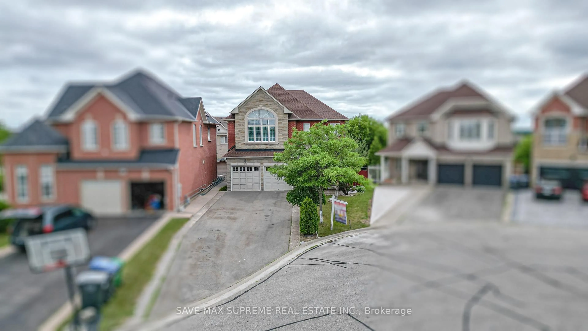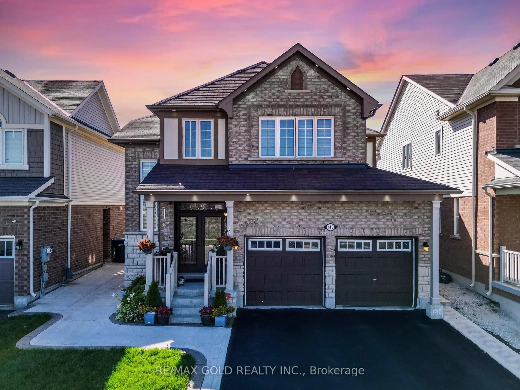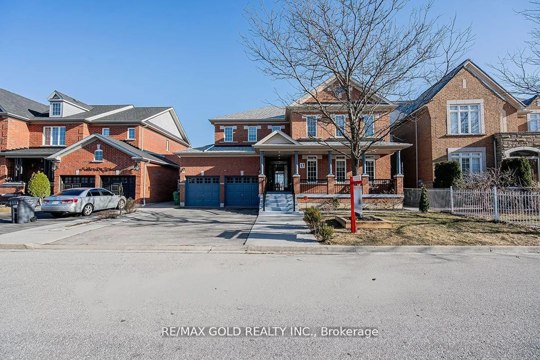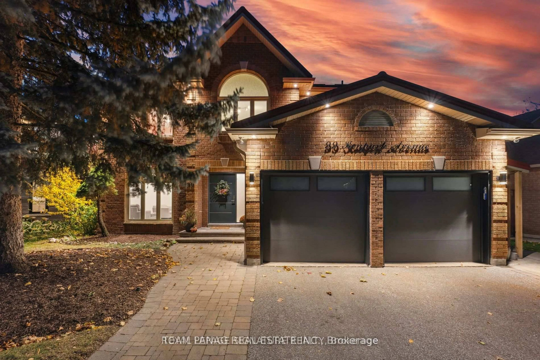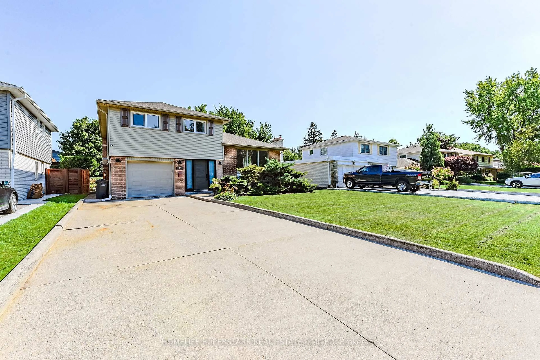Experience Luxury at its Finest in this 2021 Built, Detached Home Located in Northwest Brampton. This Stunning residence boasts 4+2 Bedrooms and 3+1 Bathrooms, Two Bedroom LEGAL BASEMENT has a Sep-entrance and Sep-laundry and Finished with Lavish Upgrades with rent potential $2000.***Its captivating exterior showcases a modern elevation with bricks and stone. Entire home is loaded with high quality upgrades like Double Door Entry, Hardwood Flooring, California Shutters, 9 ft Ceiling, Upgraded tiles, Kitchen has stainless steel appliances, Upgraded staircase, Upgraded extended Quartz Countertops, 200 AMP Electric Panel, Countless Pot Lights Inside & Outside. Primary bedroom boasting a walk-in closet, a luxurious 5-piece ensuite, a Freestanding Tub and a Glass Shower. Professionally Landscaped Driveway, Natural Gas Line To Main Kitchen & Backyard. Must see to appreciate its true Charm and Functionality. Close to all amenities, schools, parks, go station etc. Don't let this opportunity slip away to make this immaculate property your new Home.
Inclusions: All Elf's, All Existing Appliances, Security Cameras, Water Softner for Washer, Garage Door Opener with Camera.
