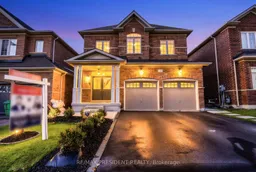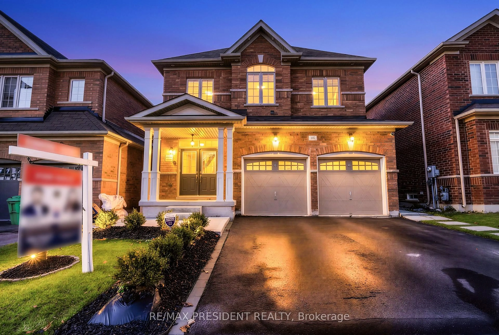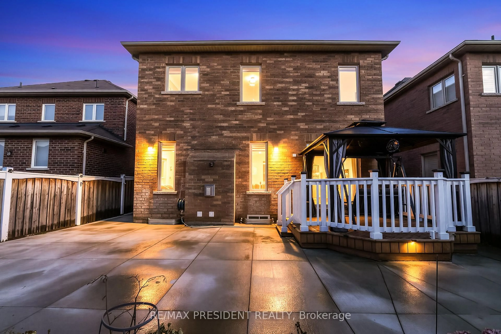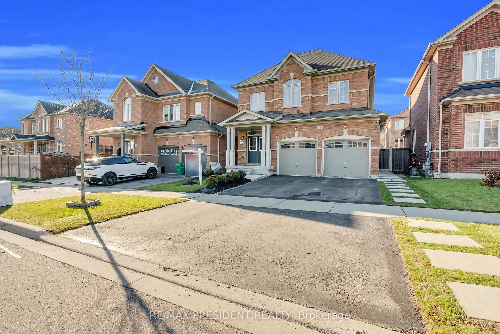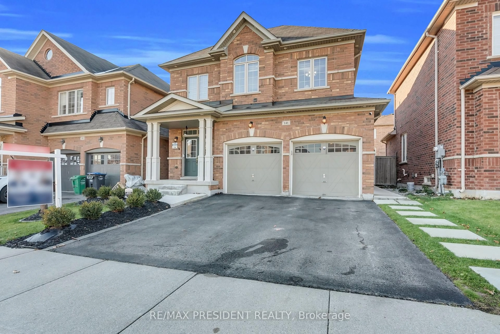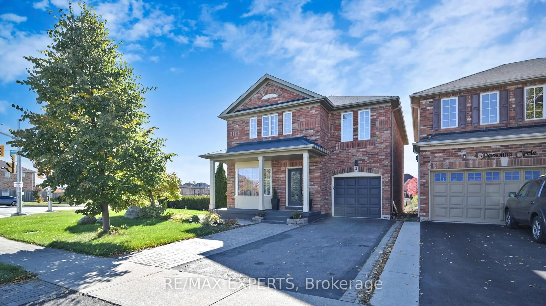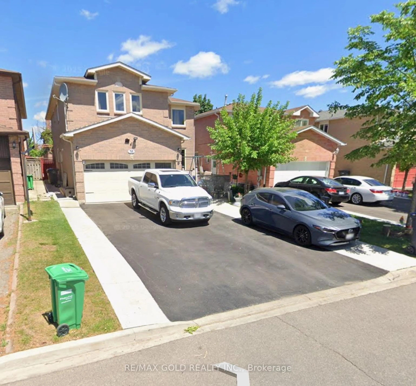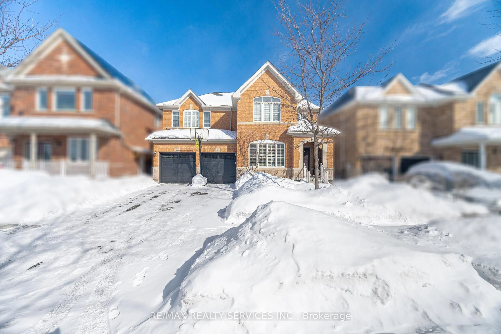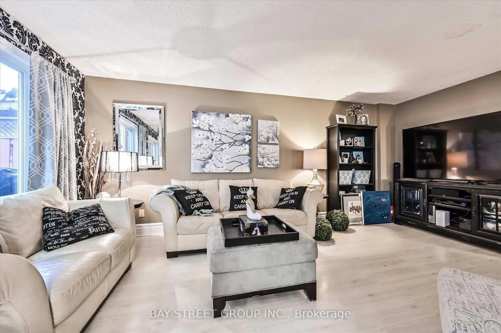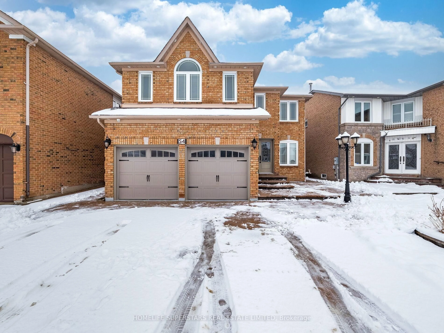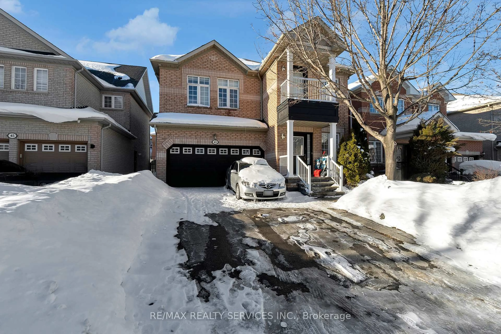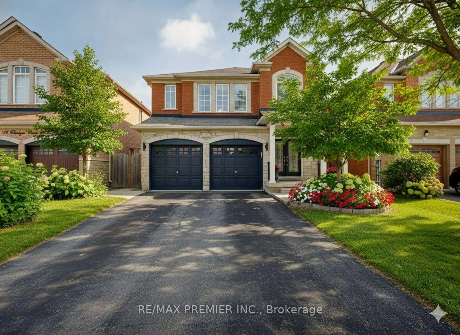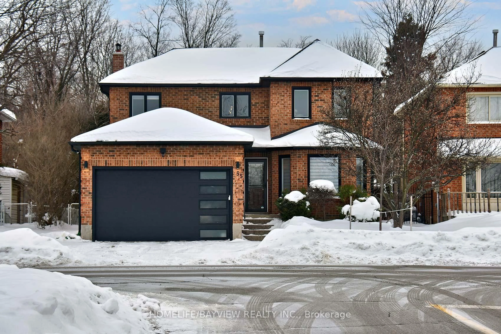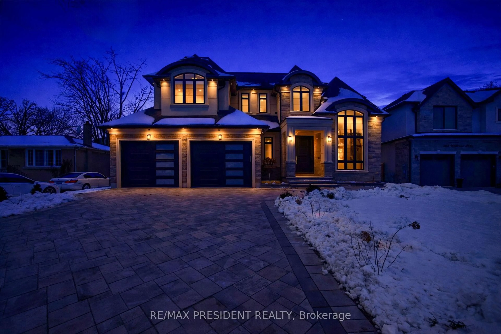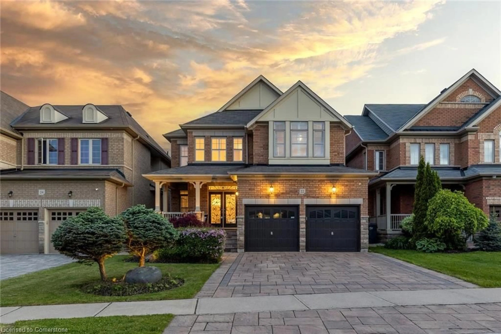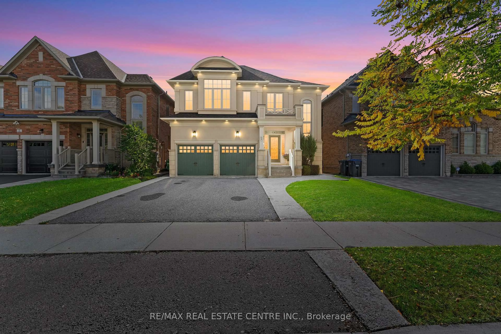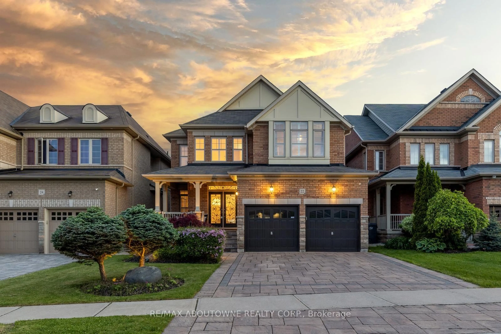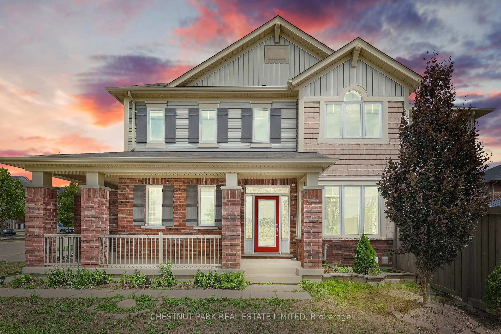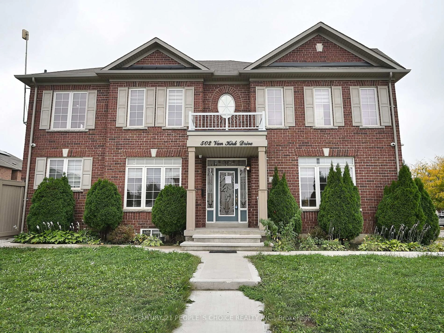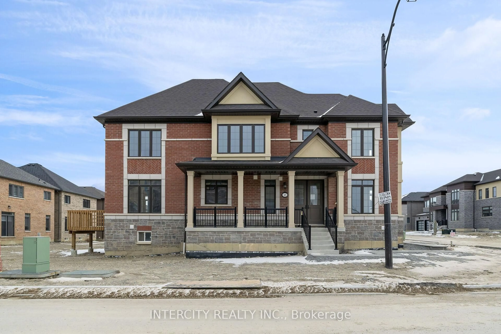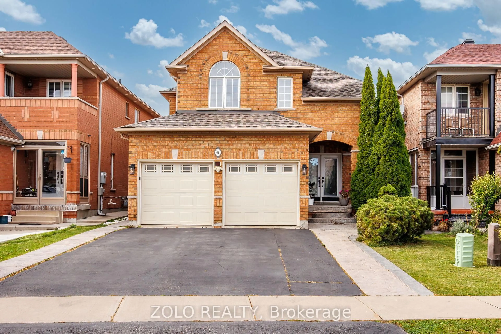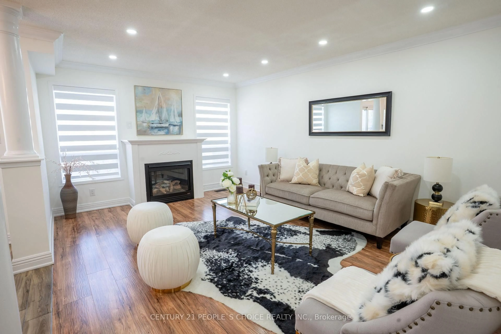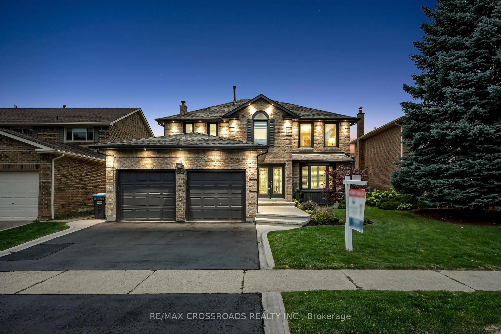146 George Robinson Dr, Brampton, Ontario L6Y 2X6
Contact us about this property
Highlights
Estimated valueThis is the price Wahi expects this property to sell for.
The calculation is powered by our Instant Home Value Estimate, which uses current market and property price trends to estimate your home’s value with a 90% accuracy rate.Not available
Price/Sqft$494/sqft
Monthly cost
Open Calculator
Description
Look no further! This bright and spacious home offers the perfect blend of elegance and comfort, featuring a soaring cathedral ceiling, gleaming hardwood floors, pot lights, and a beautifully landscaped yard. The modern kitchen boasts stainless steel appliances, granite countertops, and a cozy breakfast area, while the upstairs laundry adds everyday convenience. The professionally finished basement includes a second kitchen, modern bathroom, and a private bedroom with ensuite laundry ideal for extended family or Potential rental income. Meticulously maintained by its original owner, this stunning turn-key home is ready for you to move in and enjoy. Buy with confidence this one has it all!
Property Details
Interior
Features
2nd Floor
Primary
14.15 x 5.21hardwood floor / W/I Closet / 4 Pc Ensuite
Laundry
2.5 x 1.6hardwood floor / Laundry Sink / Picture Window
2nd Br
3.3 x 3.3hardwood floor / Large Window / Large Closet
3rd Br
3.11 x 4.2hardwood floor / O/Looks Frontyard / Large Closet
Exterior
Features
Parking
Garage spaces 2
Garage type Built-In
Other parking spaces 2
Total parking spaces 4
Property History
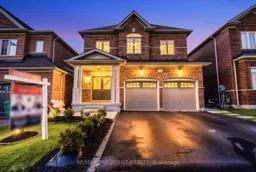 50
50