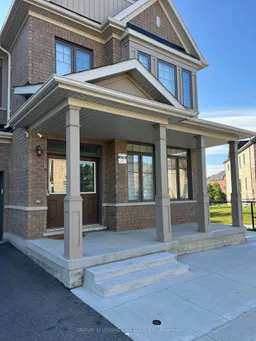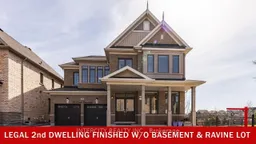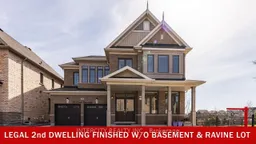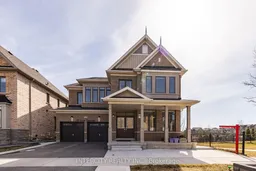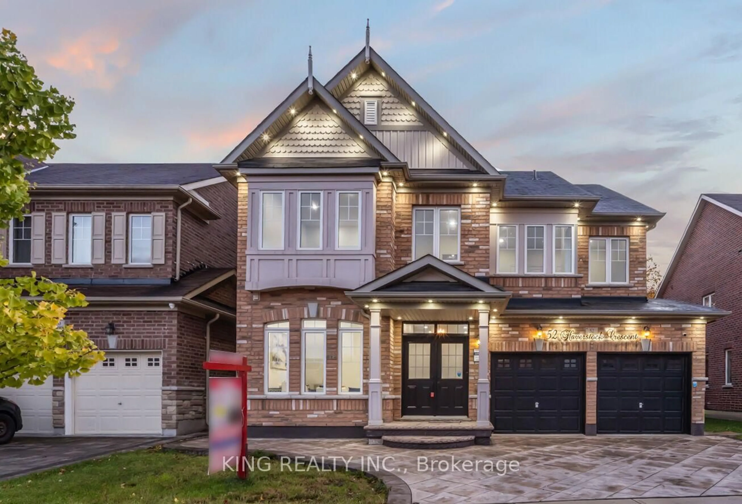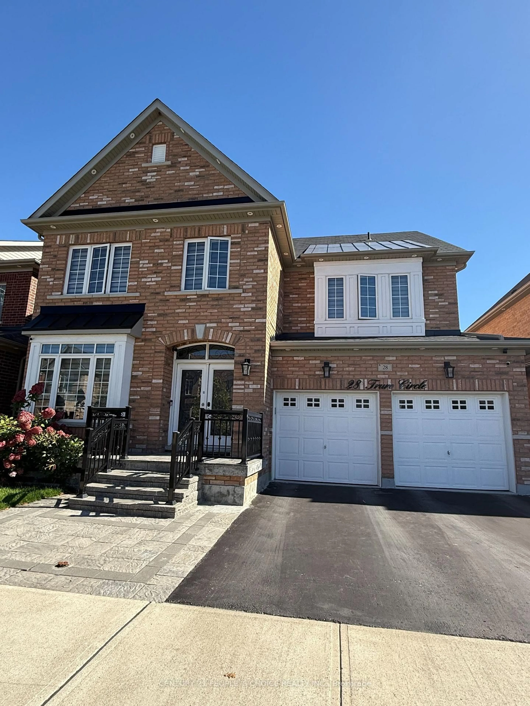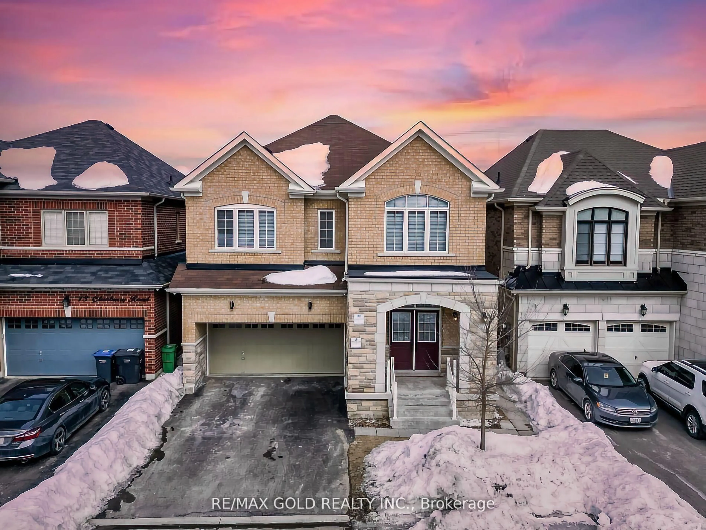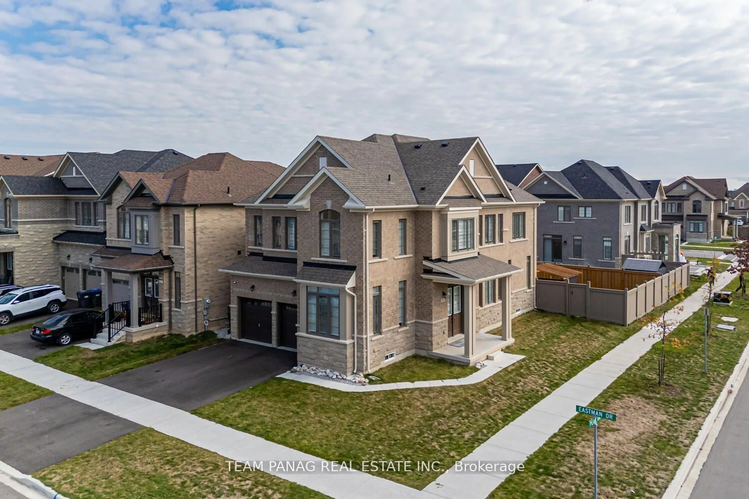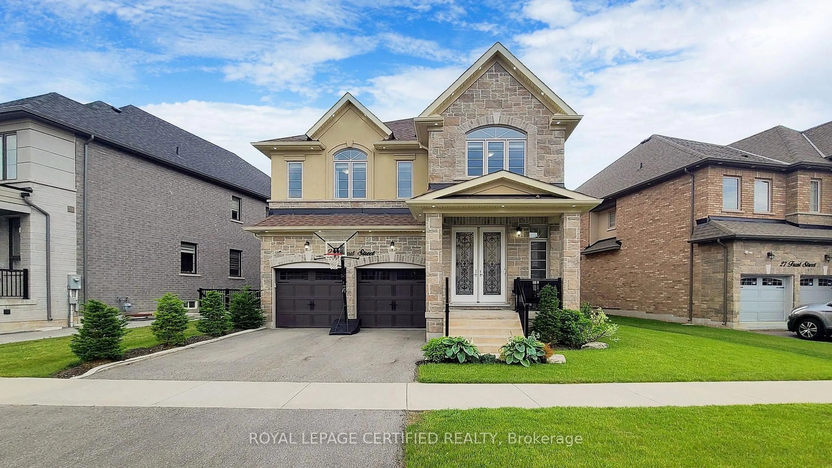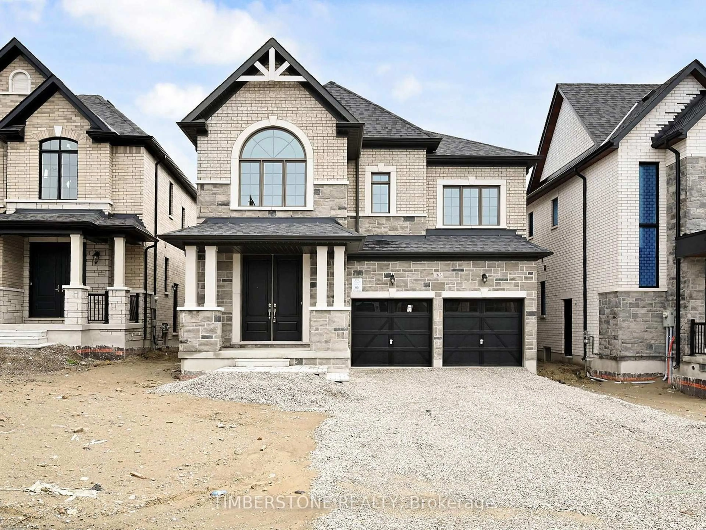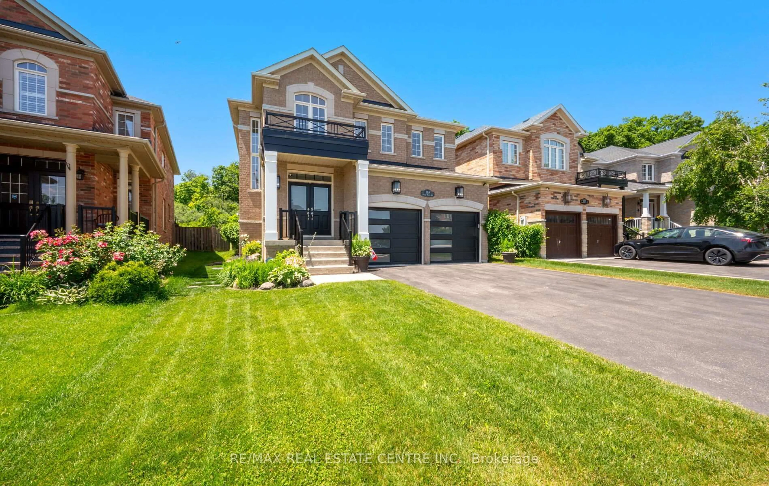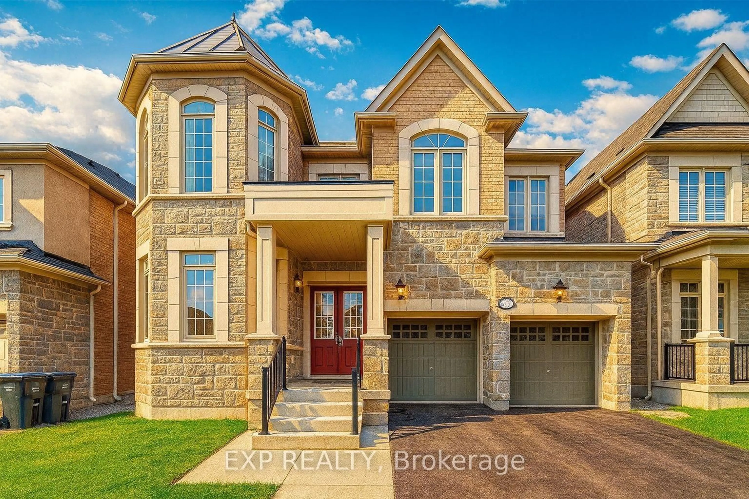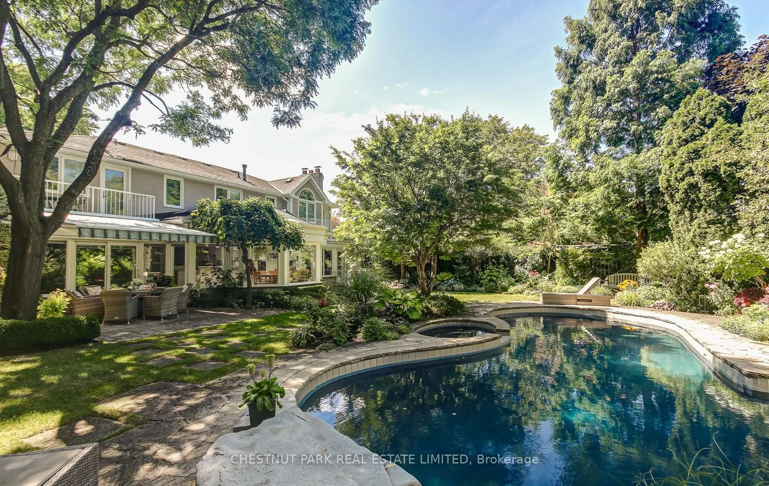Welcome to 28 Ezra Cres., a true masterpiece of elegance and sophistication! Rare to find! Must See 5 + 3 bedrooms & 7 baths luxury home on Premium 50' Ravine-Lot home with finished walk-out basement as a 2nd swelling unit! Located on a quiet crescent in one of Brampton's most sought-after communities near Mount Pleasant GO station, this exquisite home offers approximately 5,200 Sq. Ft. of total living space. Featuring 5 spacious bedrooms and 4 bathrooms on the second floor, this home boasts an open-to-above family room with an electric fireplace and a remote-controlled zebra blind on the top window. Expensive windows provide breathtaking ravine views and abundant natural light. the gourmet kitchen is designed for both style and island. The legal walkout basement includes 3 bedrooms & 2 bathrooms and 1 bedroom unit with separate entrance. Located within walking distance to schools, bus stops, parks, trails and shopping plazas. This meticulously maintained home also includes central vacuum, A/C, indoor & outdoor pot lights and much more ! This exceptional home won't last long. Book your showing today!
Inclusions: Both S/S Stoves , Fridges , Dishwasher , Washer and dryer on the main and Basement garage door opener and Remote. All Existing Window Coverings and all Existing Light Fixtures, Central Vacuum.
