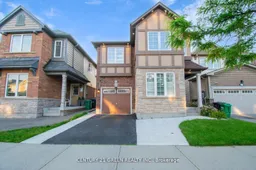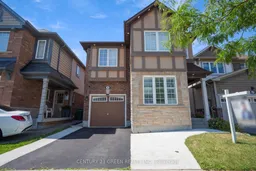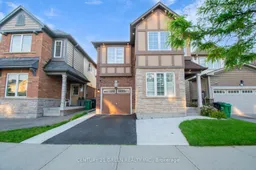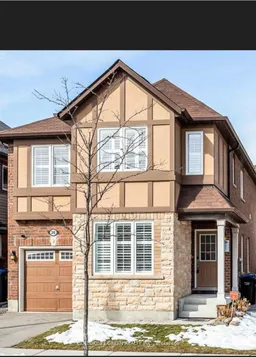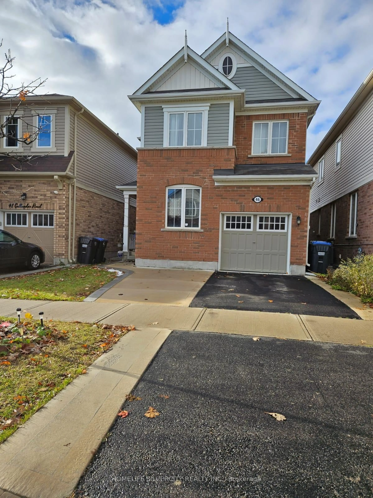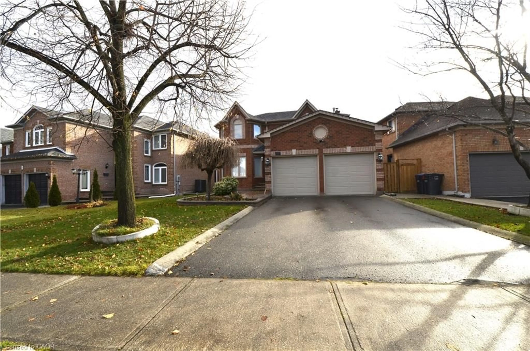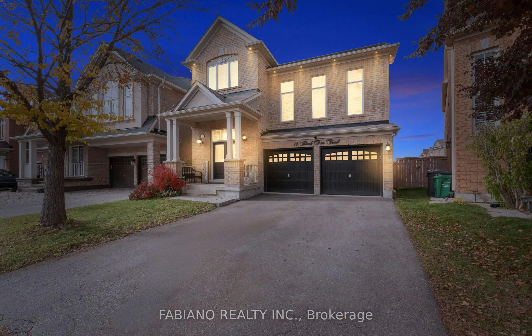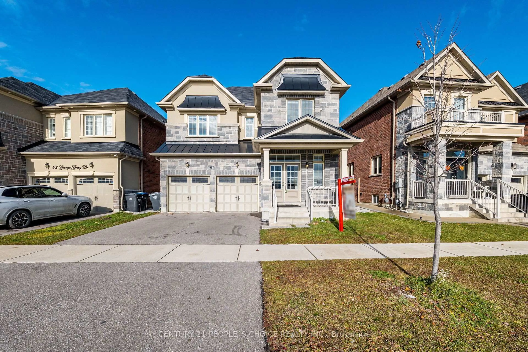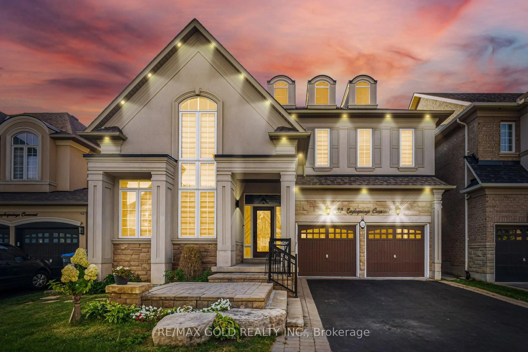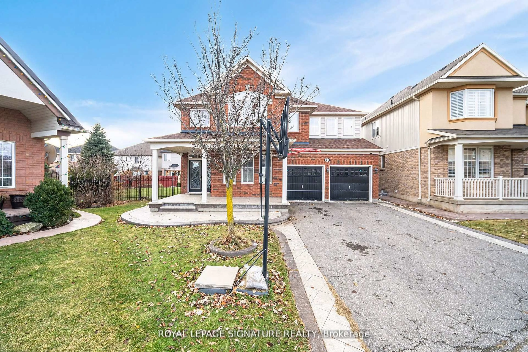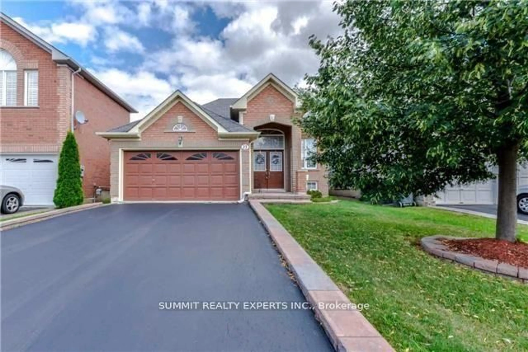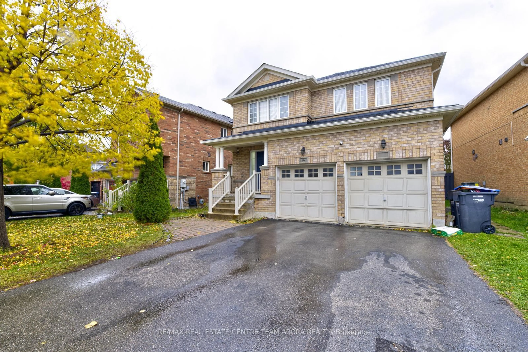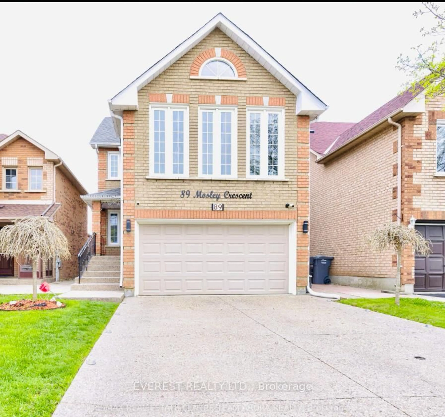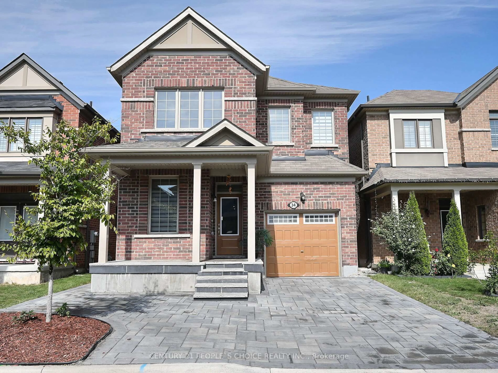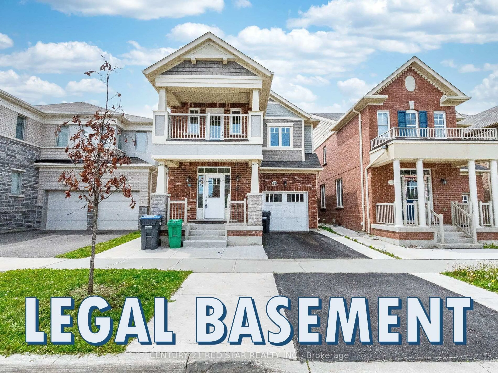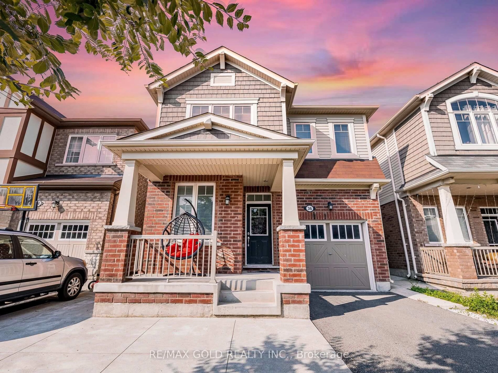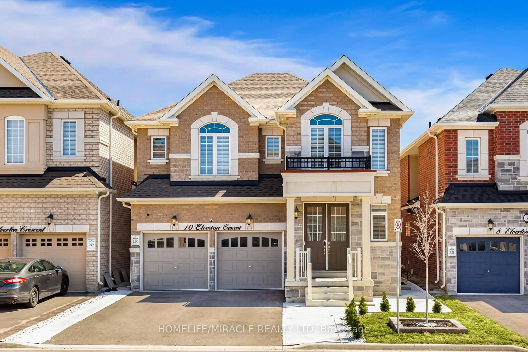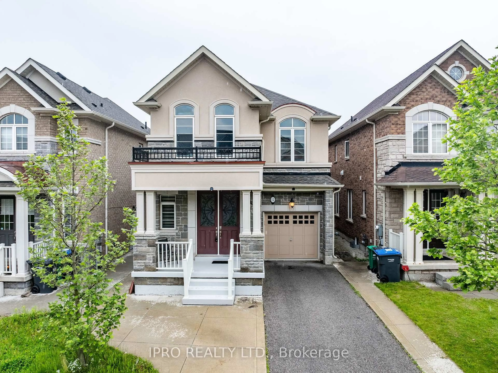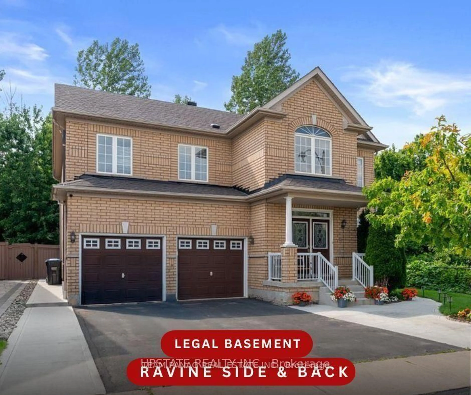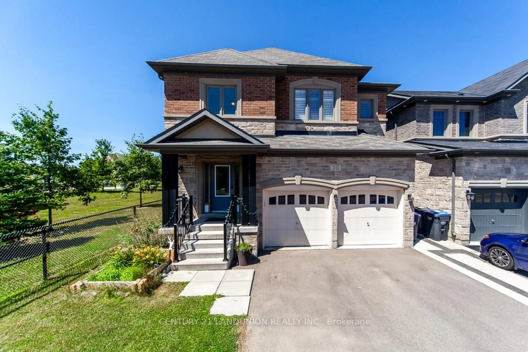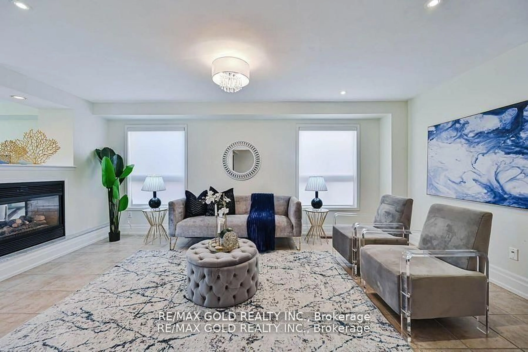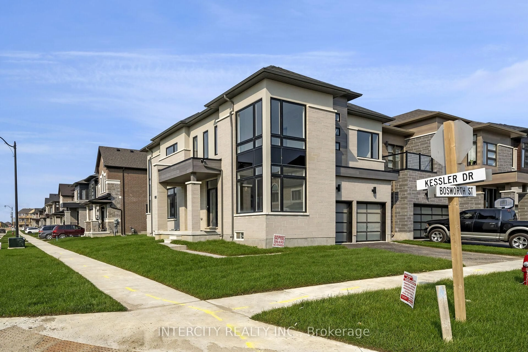This beautifully upgraded, move-in ready home offers 4 spacious bedrooms & 3 bathrooms abovegrade, plus a fully finished basement featuring 2 additional bedrooms, a modern kitchen,3-piece bath, separate laundry, and private garage entrance perfect for multigenerationalliving or rental income.Step into a thoughtfully designed layout freshly painted in designerneutrals, featuring separate living & dining rooms, a warm family room with hardwood floors,and an upgraded kitchen with stainless steel appliances, backsplash, breakfast bar, and amplecabinetry. Elegant California shutters enhance both style and privacy.Upstairs, the oakstaircase leads to a smart floor plan with a private primary suite boasting a 4-pc ensuite andwalk-in closet, while the other bedrooms are well-separated for comfort. Enjoy a convenient2nd-floor laundry, quartz countertops, and a Nest thermostat for smart energy savings. Brand-new Costco Appliances (2025) Gas range (main), electric range & full-size washer/dryer(basement) New Basement Kitchen (2025) Sleek finishes, perfect for rental or extended family ESA-Certified Pot Lights (2021) Professionally installed on main floor, basement & exterior Landscaping (2021) Fresh sod & flower beds in front and back Concrete Front Yard (2023)Durable, low-maintenance curb appeal Finished Basement Bedroom (2022) Professionally designed Laundry Room Cabinets (2022) Extra storage & functionality Powder Room Renovation (2022) Modern vanity & elegant wallpaper enhancing interior style & comfort Walk to a highly rated JK Grade 8 School (no transitions required). Close to Mt Pleasant GO, public transit, library, shopping, and the incredible Creditview Sandalwood Park with trails, splash pad, and more.
Inclusions: 2 Fridge, 2 Stove, Dishwasher, 2 Washer, 2 Dryer, A/C, Gdo, Elfs & All Window Coverings. Gas Bbq Hookup In Backyard.
