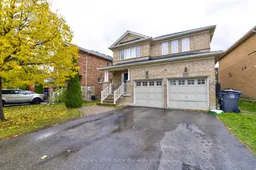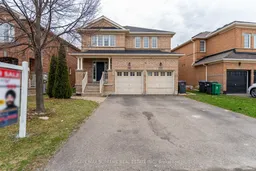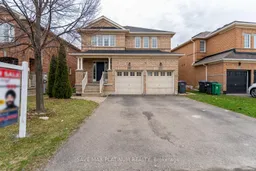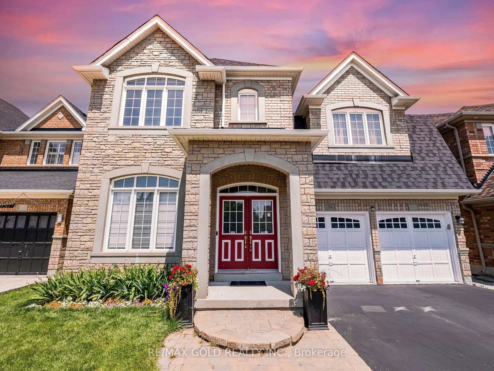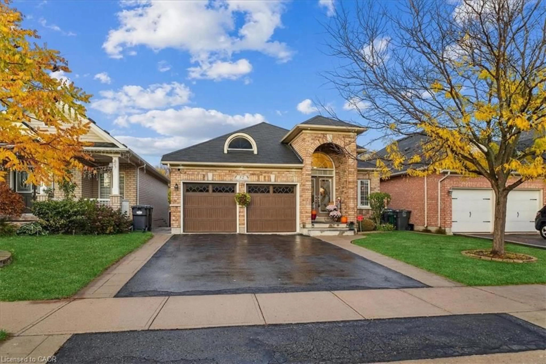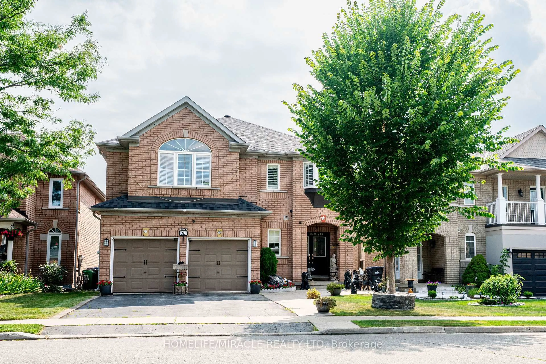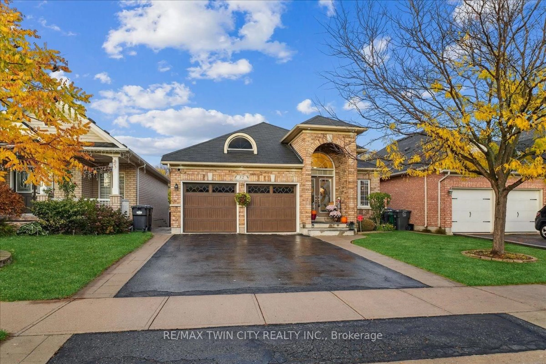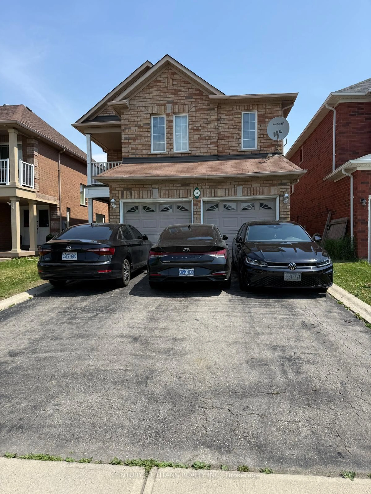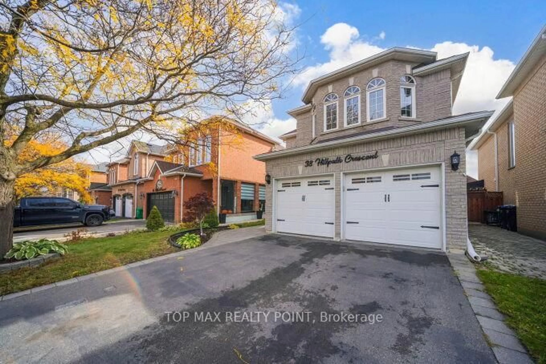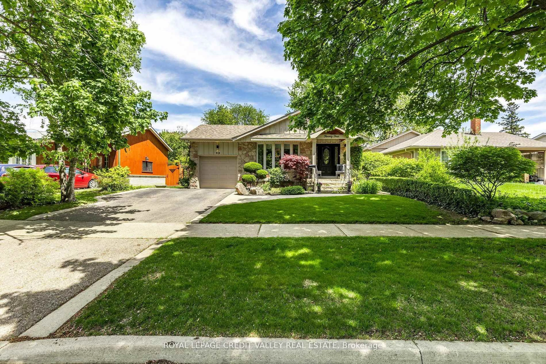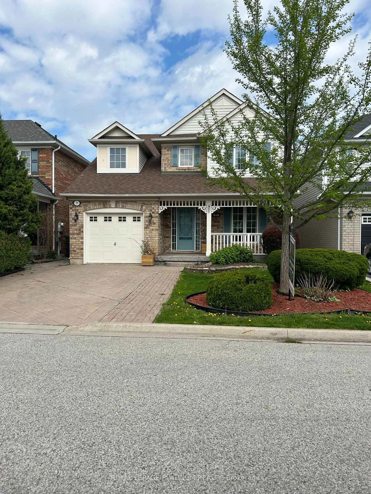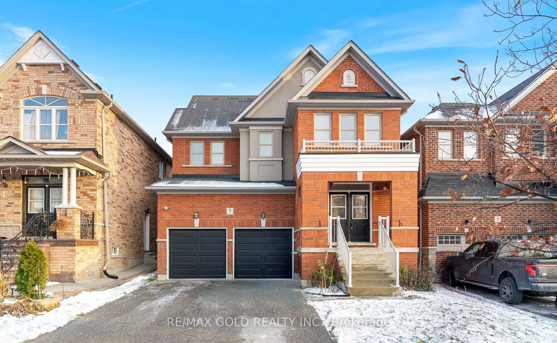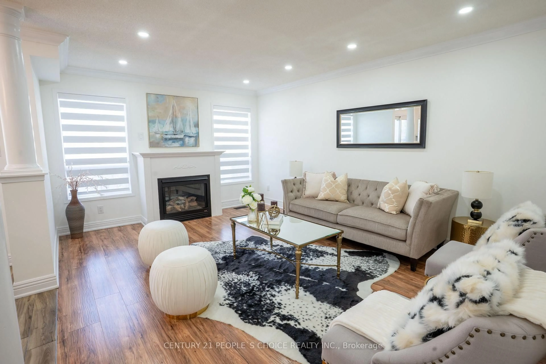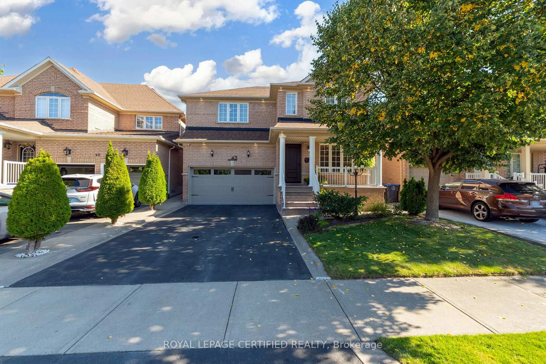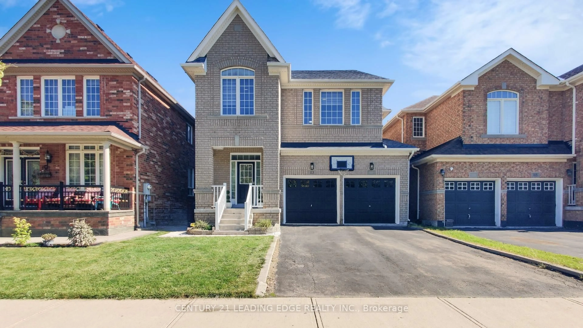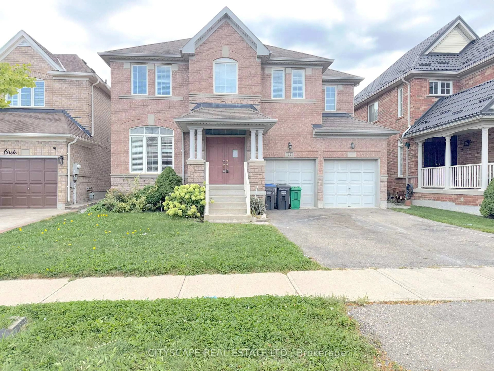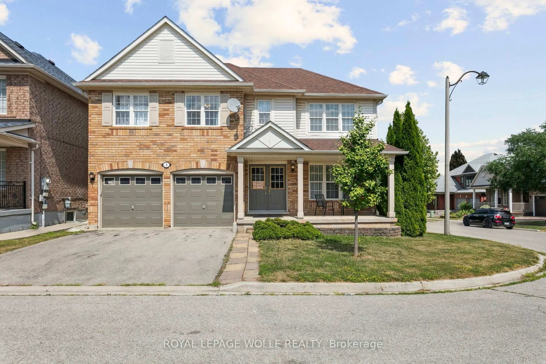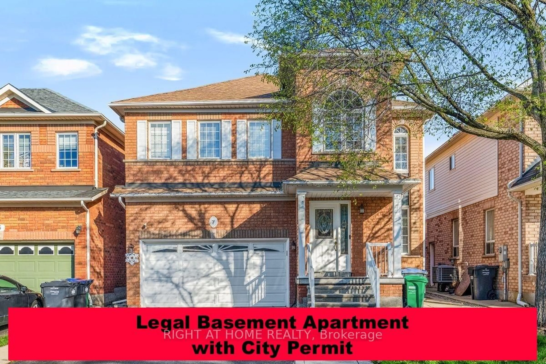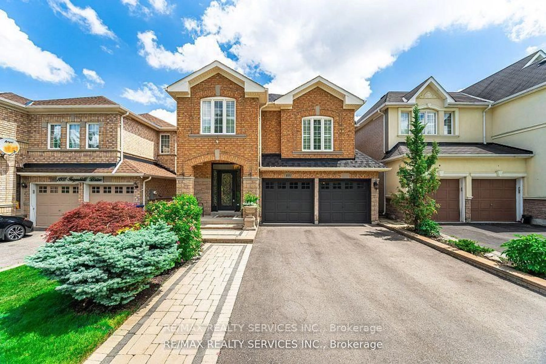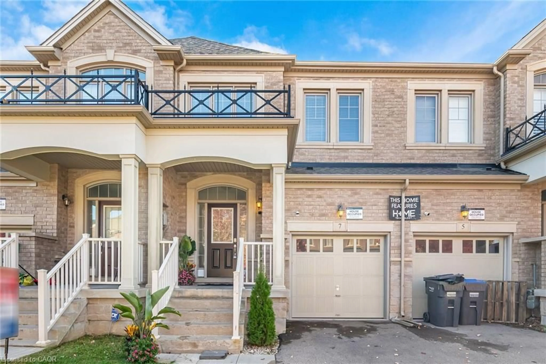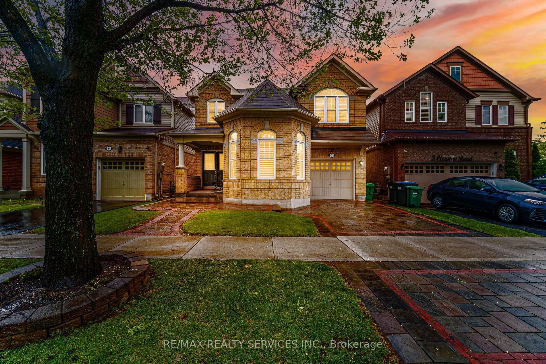This beautifully maintained 4+2 bedroom detached home in the prestigious Fletcher's Meadow community of Brampton. This stunning property offers the perfect blend of comfort, functionality, and modern upgrades-ideal for large families or investors seeking rental potential. The main floor features a spacious living and dining area with hardwood floors and pot lights, a cozy family room with a fireplace, and a modern kitchen upgraded with quartz countertops, ceramic flooring, and stainless steel appliances. The breakfast area walks out to a private deck, perfect for outdoor gatherings and relaxation. Upstairs, the primary suite includes a 4-piece ensuite and walk-in closet, while three additional bedrooms offer ample space and natural light. The finished basement apartment includes two bedrooms, a full kitchen, a 3-piece bath, and a separate entrance, providing great income potential or accommodation for extended family. Additional features include a double-car garage, parking for six vehicles, upgraded light fixtures, and central air conditioning. Ideally located close to schools, parks, shopping centres, transit, and major highways, this move-in-ready home offers convenience and style in a sought-after neighborhood.
Inclusions: All Elf's , S/S Appliances , Fridge , Stove, Washer and Dryer.
