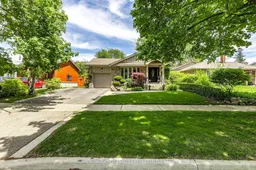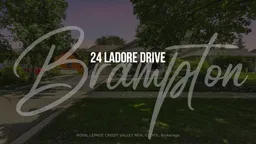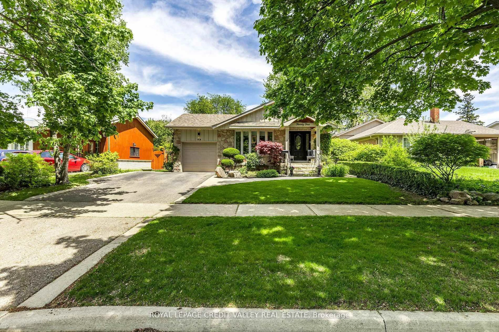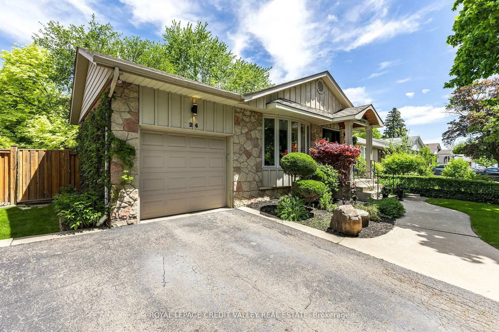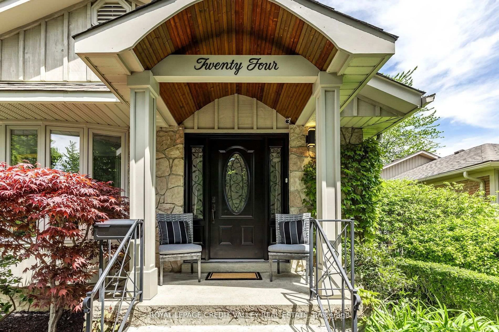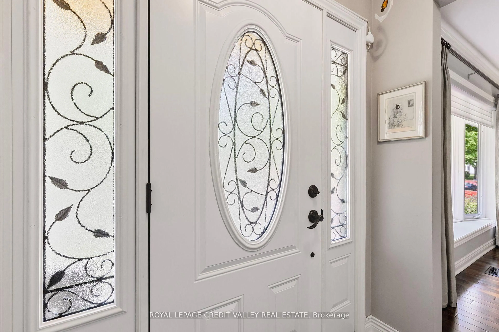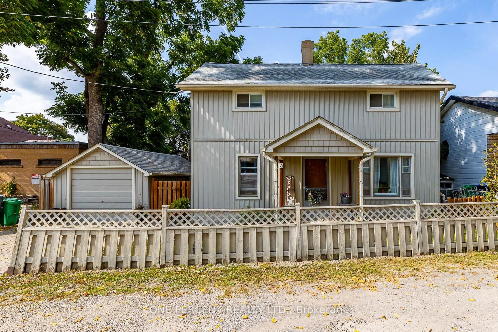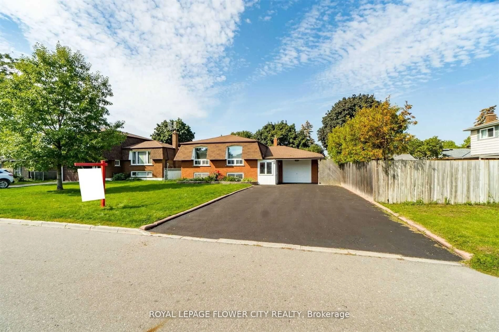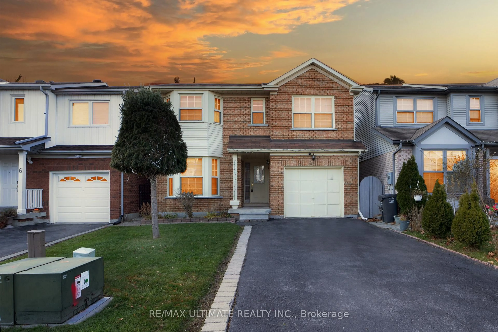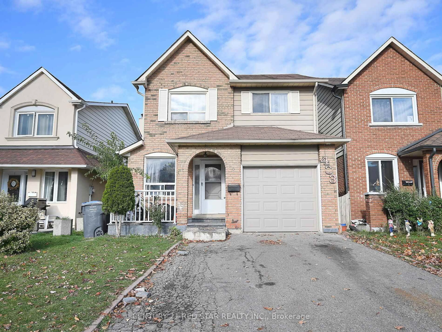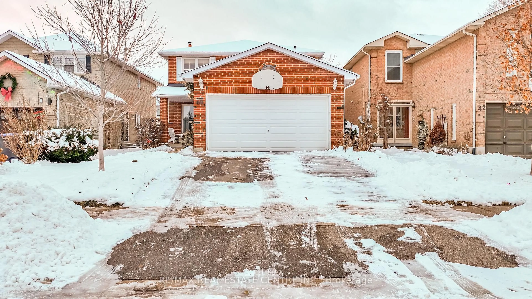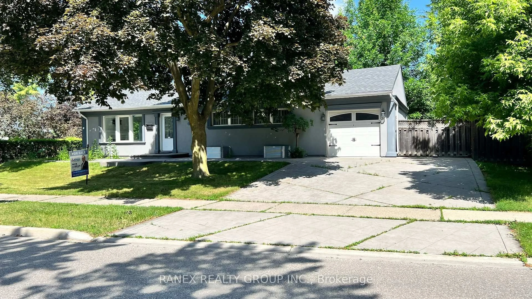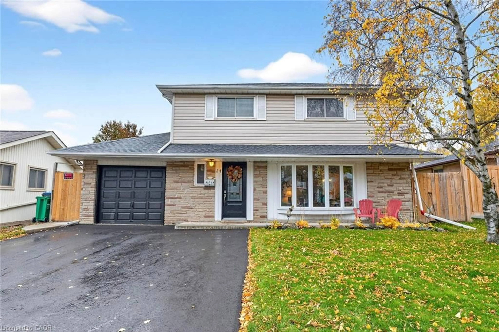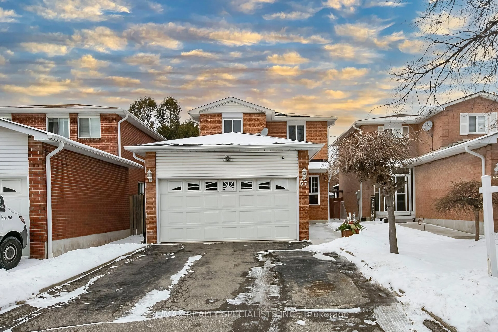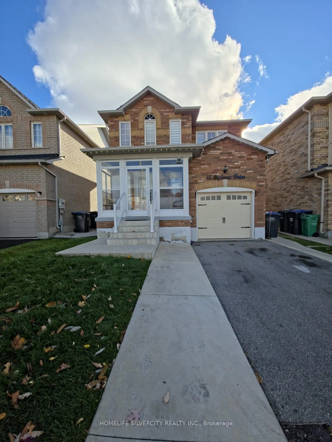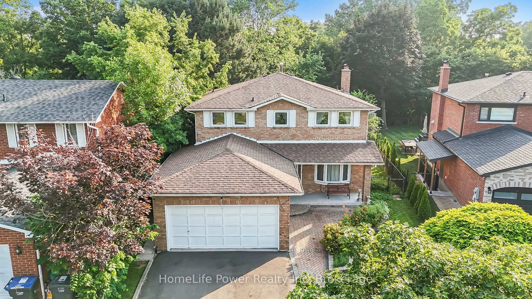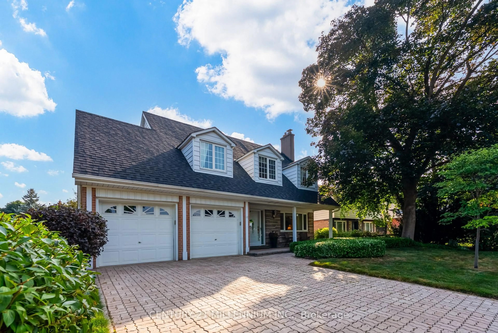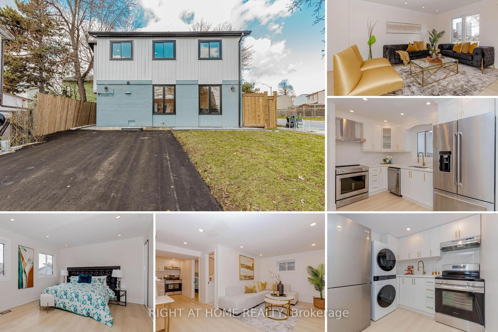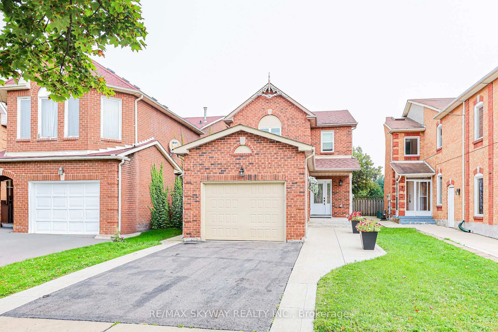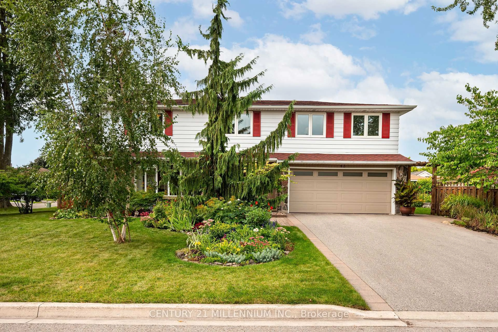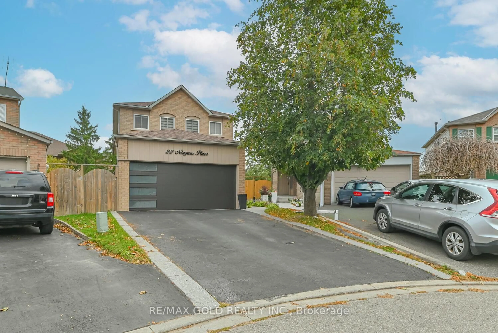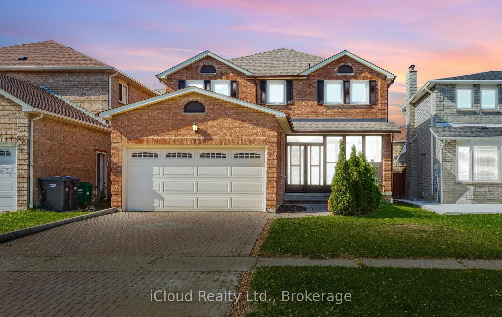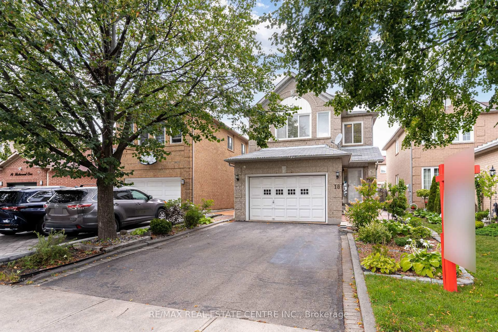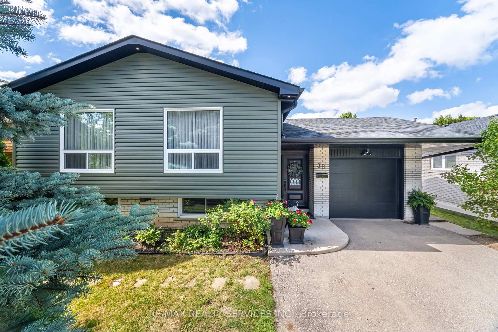24 Ladore Dr, Brampton, Ontario L6Y 1V5
Contact us about this property
Highlights
Estimated valueThis is the price Wahi expects this property to sell for.
The calculation is powered by our Instant Home Value Estimate, which uses current market and property price trends to estimate your home’s value with a 90% accuracy rate.Not available
Price/Sqft$788/sqft
Monthly cost
Open Calculator
Description
Welcome to 24 Ladore Drive, A Fabulous Raised Bungalow found on a very quiet street in a highly desirable area of Brampton. The massive curb appeal hits you the second you drive up. Professionally landscaped with a beautiful stone frontage and porch. The home is very modern and very cozy, fully renovated, upgraded everywhere from top to bottom. Gleaming hardwood is found throughout the main level. The kitchen is to die for with tons of cupboards and granite countertops. The Appliances are Stainless Steel with a Jennair Stove. Upstairs bathroom has marble counters and tumble marble wall with heated marble floors. Three large bedrooms are found on the main floor with a walk out to the deck from the master bedroom. The basement is full and finished with above grade windows. Open concept, with recreation room with gas fireplace. The bathroom is the basement has heated flooring as well. The 4th bedroom is currently used as a workshop giving you plenty of option for that space. The backyard is oversized and is professionally landscaped and is totally fenced giving you privacy all day long. This area is known for high quality schools and is located to parks and trail systems. Highway 410 and 407 are just a quick drive away. This Home shows very well and is definitely one you will want to see.
Property Details
Interior
Features
Main Floor
Living
4.1 x 3.96hardwood floor / Bay Window
Dining
3.7 x 2.7Hardwood Floor
Kitchen
5.84 x 3.07hardwood floor / Stainless Steel Appl / Granite Counter
Primary
4.4 x 3.8hardwood floor / Double Closet / W/O To Deck
Exterior
Features
Parking
Garage spaces 1
Garage type Attached
Other parking spaces 2
Total parking spaces 3
Property History
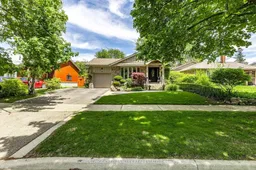 49
49