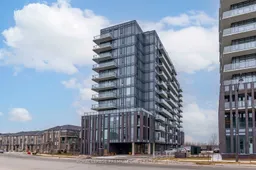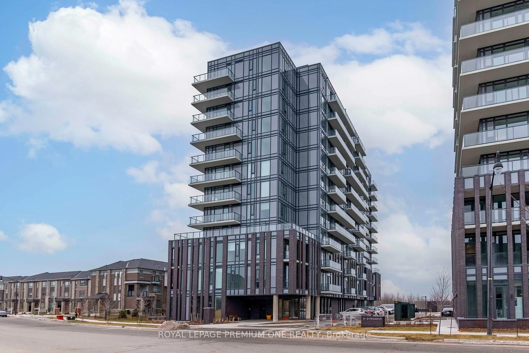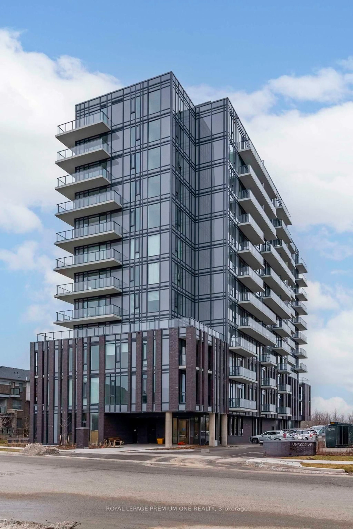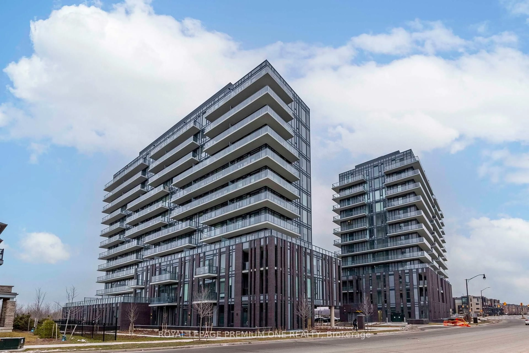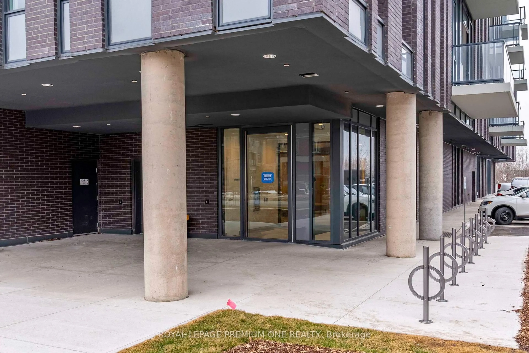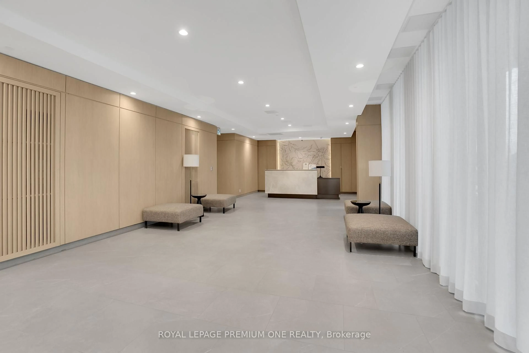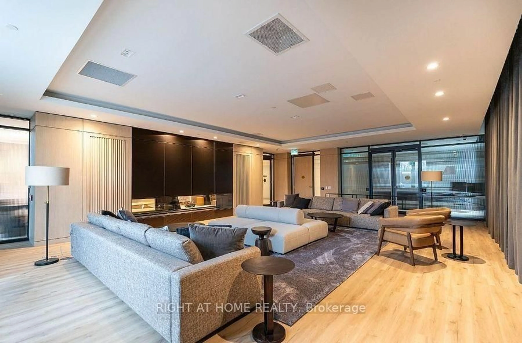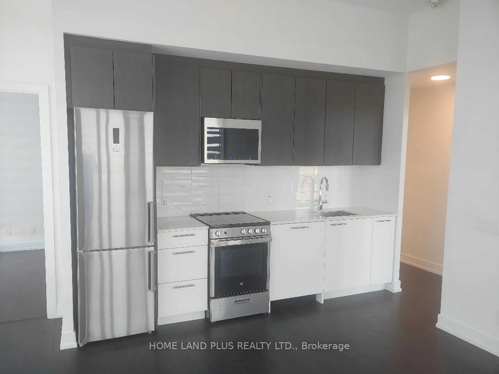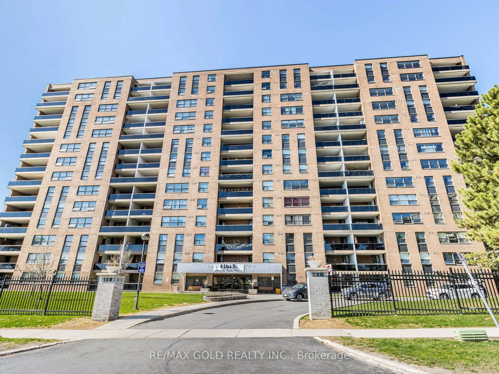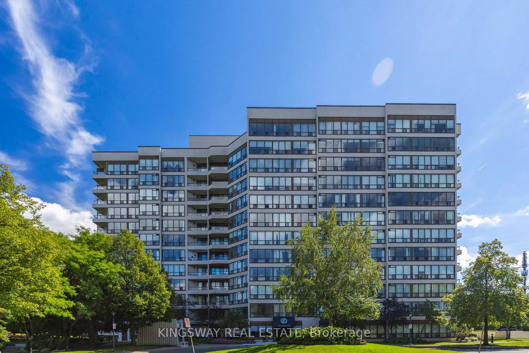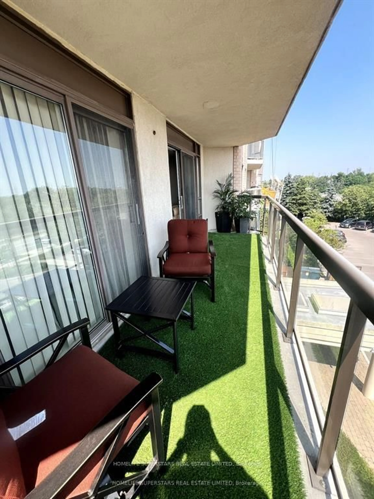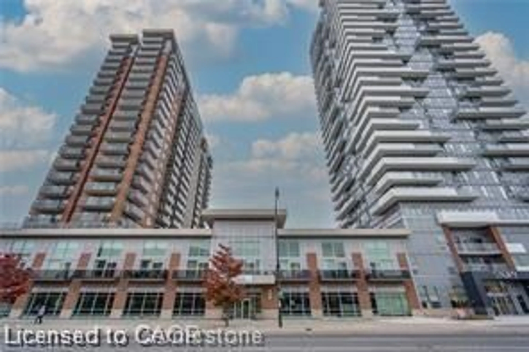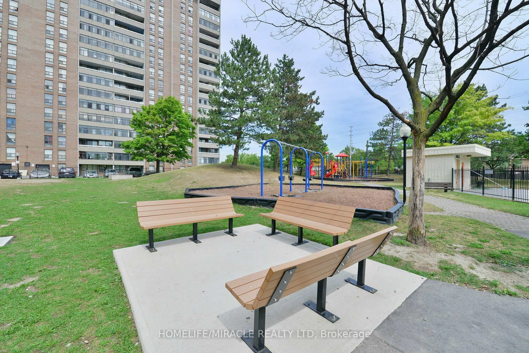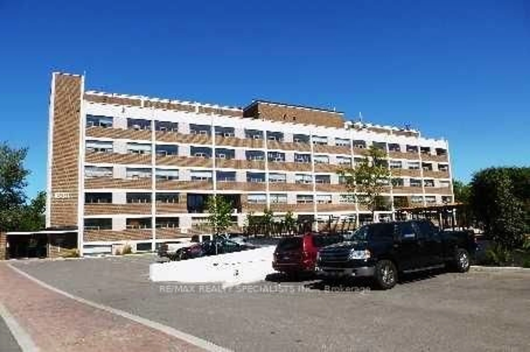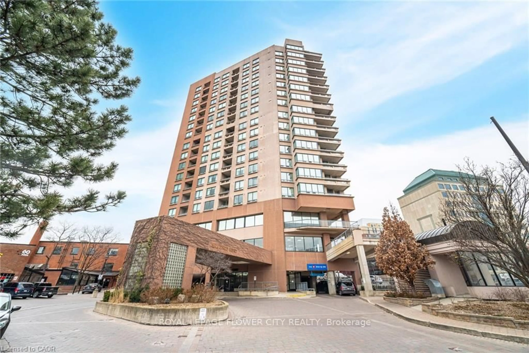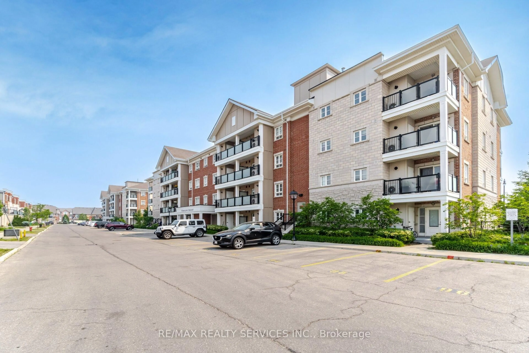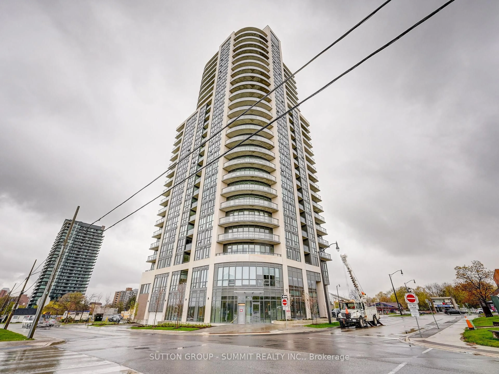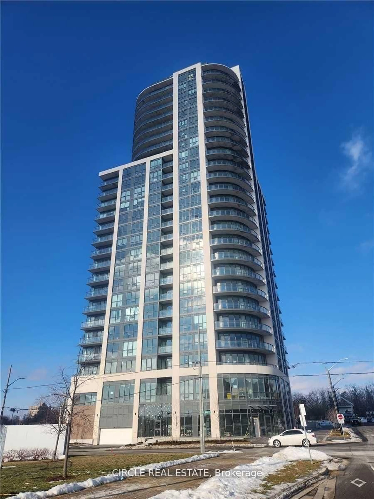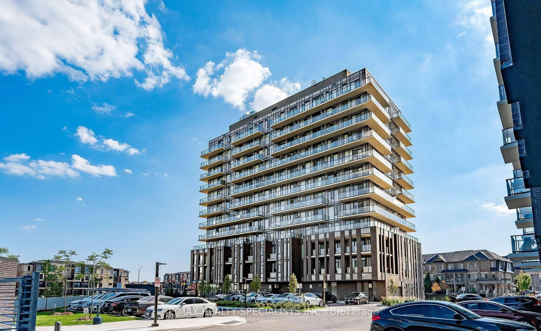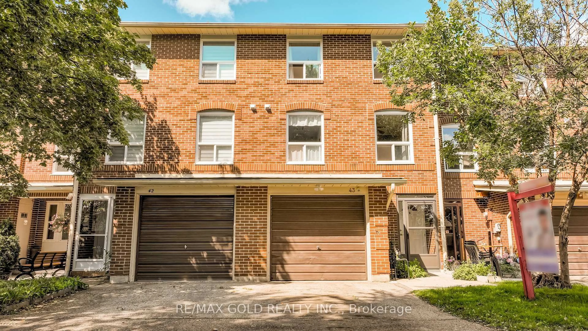225 Veterans Dr #1011, Brampton, Ontario L7A 5L7
Contact us about this property
Highlights
Estimated valueThis is the price Wahi expects this property to sell for.
The calculation is powered by our Instant Home Value Estimate, which uses current market and property price trends to estimate your home’s value with a 90% accuracy rate.Not available
Price/Sqft$805/sqft
Monthly cost
Open Calculator

Curious about what homes are selling for in this area?
Get a report on comparable homes with helpful insights and trends.
+4
Properties sold*
$583K
Median sold price*
*Based on last 30 days
Description
Experience Elevated Urban Living In This Stunning 1 Bedroom Plus Den Suite, Perfectly Designed For Comfort And Style. Boasting Expansive Floor-To-Ceiling Windows, This Bright And Spacious Unit Offers An Abundance Of Natural Light Throughout. The Thoughtfully Designed Open-Concept Layout Seamlessly Integrates The Modern Kitchen, Dining, And Living Areas, All Framed By Soaring 9-Foot Ceilings And Sleek Stainless Steel Appliances. Be The First To Call This Immaculate Space Home Featuring Elegant Laminate Flooring, Contemporary Finishes, And A Versatile Den Perfect For A Home Office. The Spacious Primary Bedroom Provides A Peaceful Escape With Ample Storage. Enjoy Convenient Access To Amenities In Your Building With A Well-Equipped Fitness Centre, And A Party Room Along With An Outdoor Lounge! Located In A Sought-After Community With Unmatched Connectivity Just Steps From Transit And Minutes From Major Highways This Unit Also Offers Close Proximity To Future Highway 413 Development, Enhancing Accessibility And Long-Term Value. Don't Miss This Rare Opportunity To Live In A Modern Space That Combines Style, Convenience, And Smart Investment Potential.
Property Details
Interior
Features
Flat Floor
Kitchen
2.81 x 1.84Modern Kitchen / Stainless Steel Appl / Quartz Counter
Primary
3.42 x 2.86Large Window / Double Closet
Den
0.0 x 0.0Living
5.84 x 5.48Open Concept / Window Flr to Ceil / W/O To Balcony
Exterior
Features
Parking
Garage spaces 1
Garage type Underground
Other parking spaces 0
Total parking spaces 1
Condo Details
Amenities
Gym
Inclusions
Property History
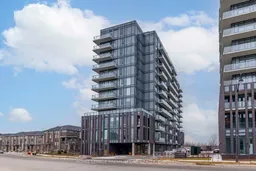 26
26