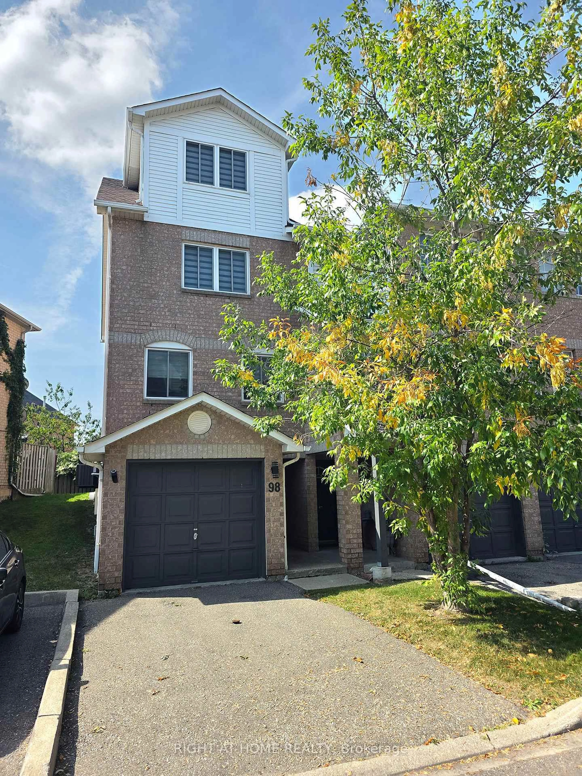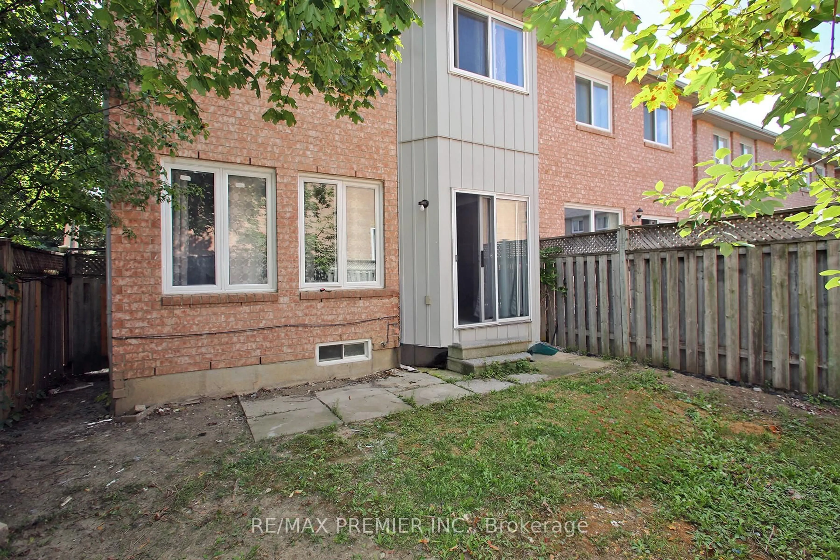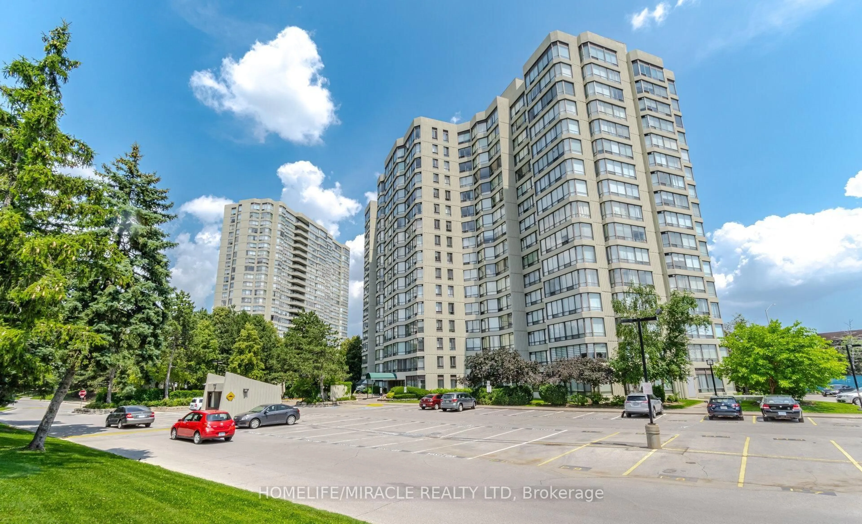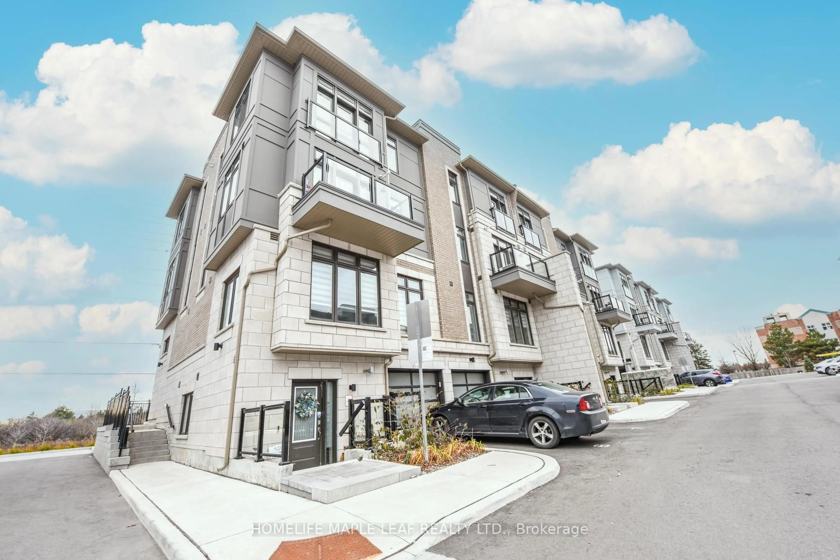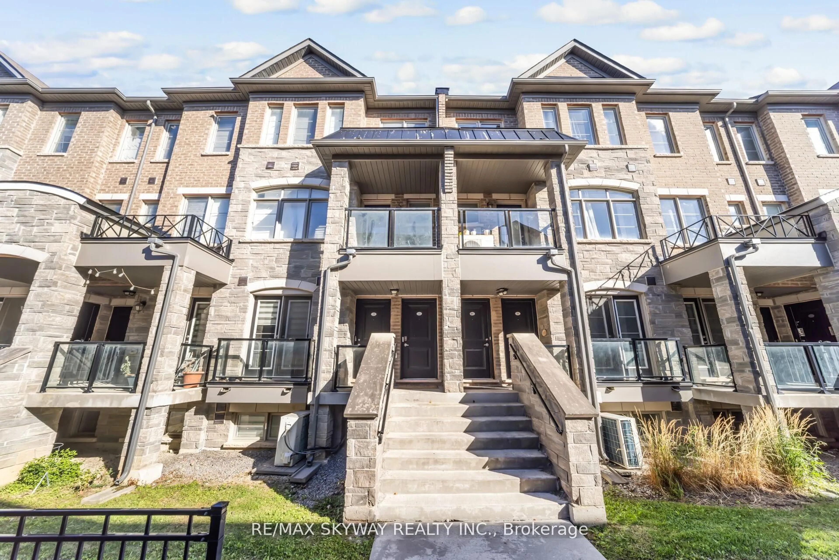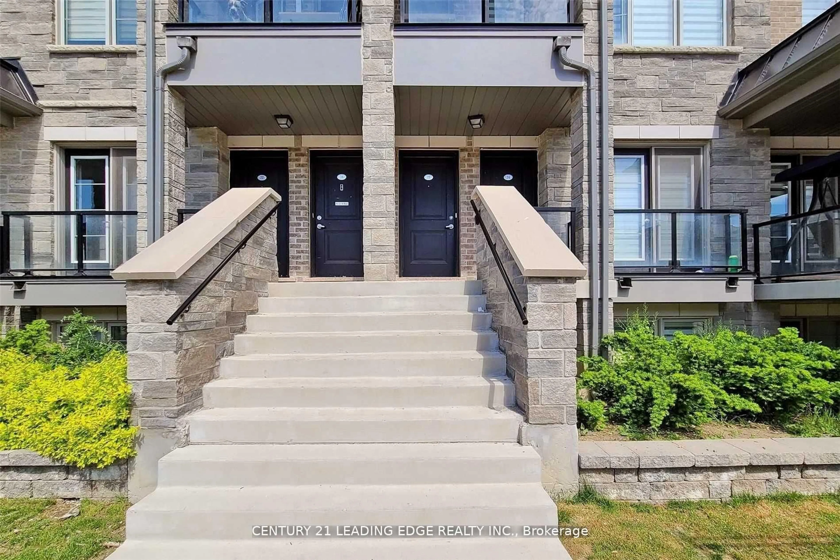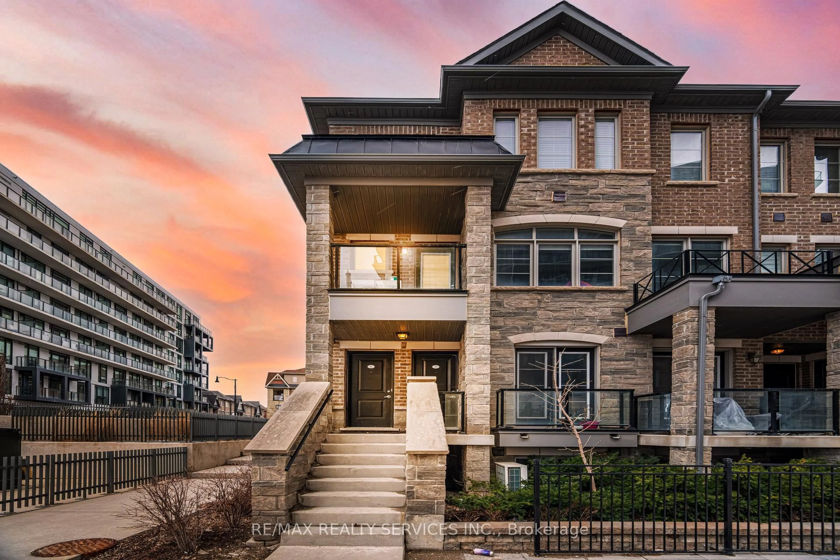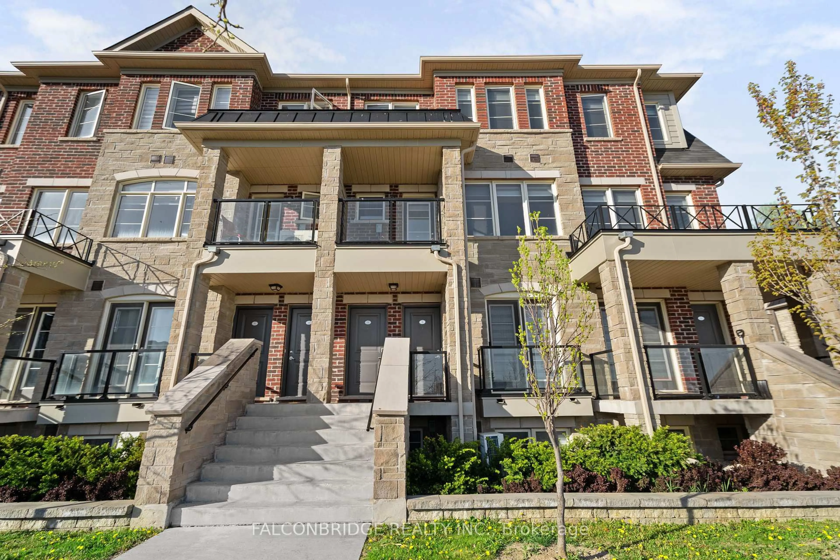Bright & Upgraded Condo Townhome in Prestigious Northwest Brampton Welcome to this beautifully maintained and extensively upgraded 3-bedroom, 3-bathroom condo townhome offering approx. 1500 sq ft of stylish living space. Filled with natural light, this sun-soaked home features modern finishes and a functional layout perfect for first-time buyers, families, or savvy investors. Enjoy wide plank laminate flooring throughout no carpet and pot lights that elevate every room. The modern kitchen is designed for both style and function, showcasing quartz countertops, stainless steel appliances, subway tile backsplash, and ample cabinetry. The spacious open-concept living and dining area flows seamlessly to a large private balcony, ideal for summer BBQs or enjoying your morning coffee outdoors. Upstairs, you'll find three generously sized bedrooms including a primary suite with a walk-in closet and private ensuite bath. The other two bedrooms offer ample closet space and share a full 3-piece bathroom. All rooms are finished with custom drapes that welcome sunlight while preserving your privacy. Additional highlights include quartz countertops in all bathrooms, second-floor ensuite laundry, two parking spots including an attached garage, and plenty of storage throughout the home. Located just minutes from Mount Pleasant GO Station, and walking distance to Starbucks, Longo's, Scotiabank, RBC, Petro Canada, parks, schools, libraries, and community centres this home offers unmatched convenience in one of Bramptons most desirable neighbourhoods. Don't miss the opportunity to own this turn-key home in an unbeatable location!
Inclusions: Stainless Steel Fridge, Stainless Steel Stove, Stainless Steel B/I Dishwasher, Washer, Dryer, All Window Coverings, Garage Door Opener with remotes
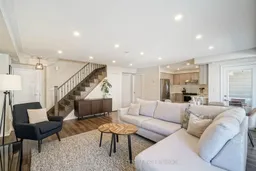 30
30

