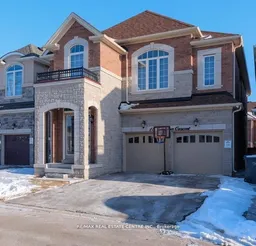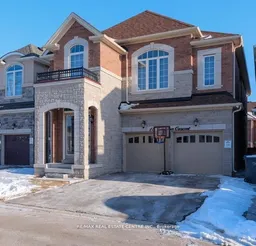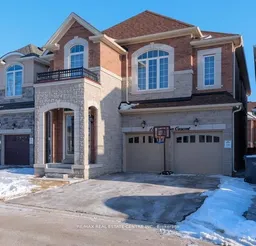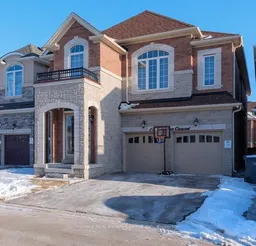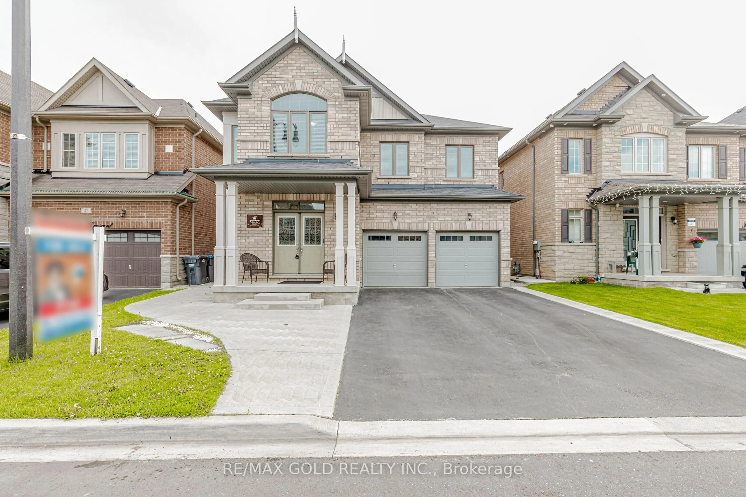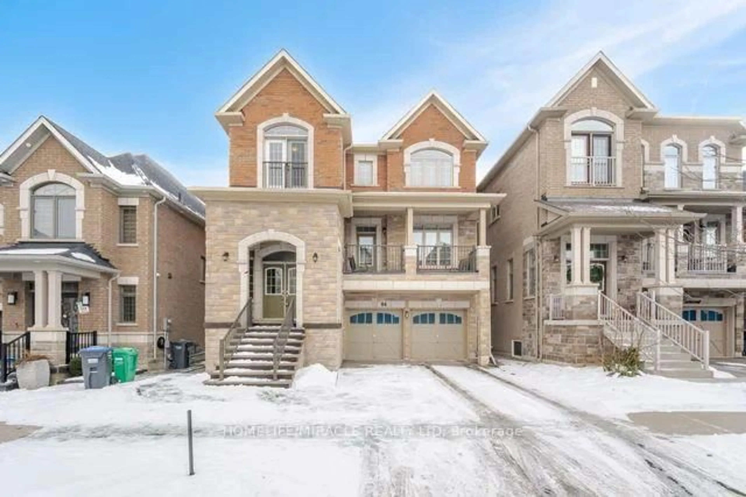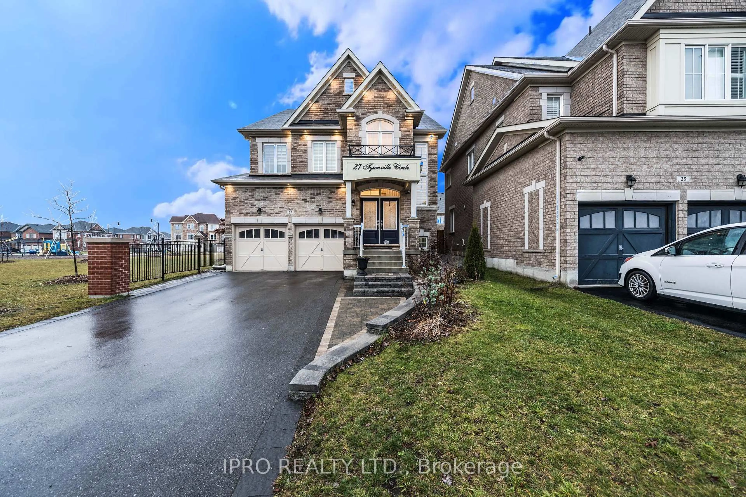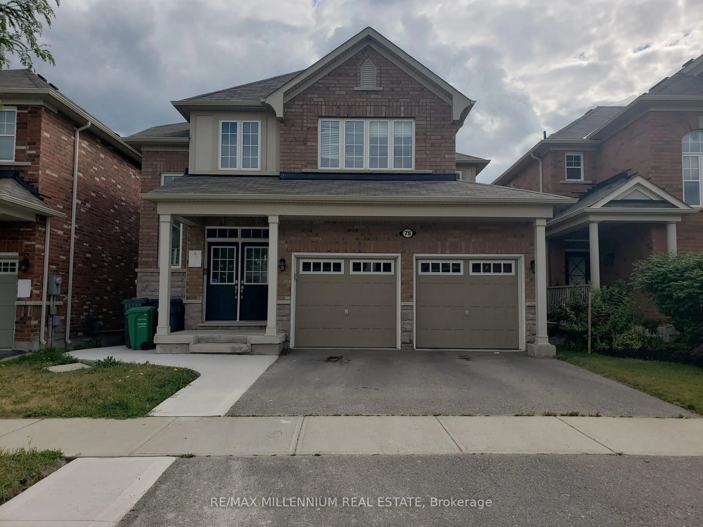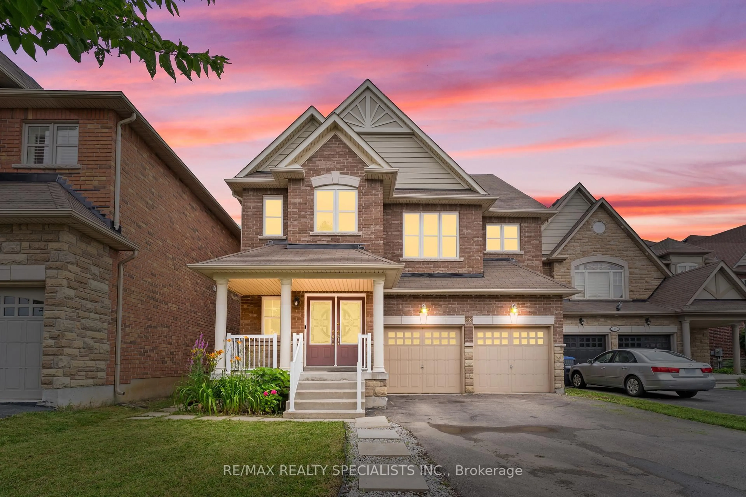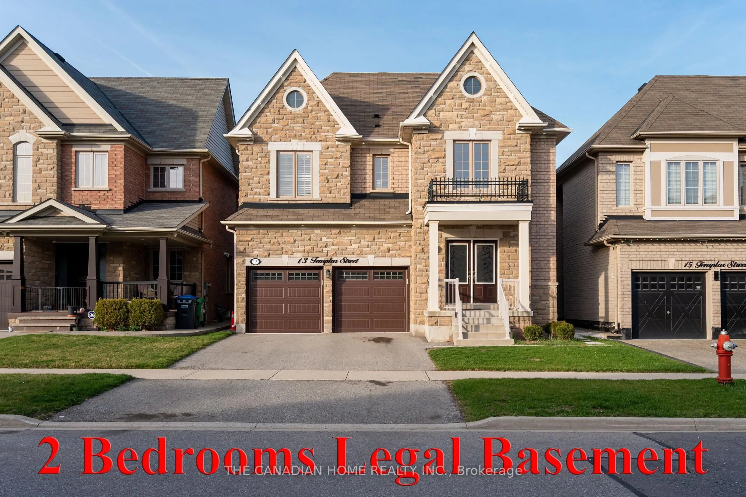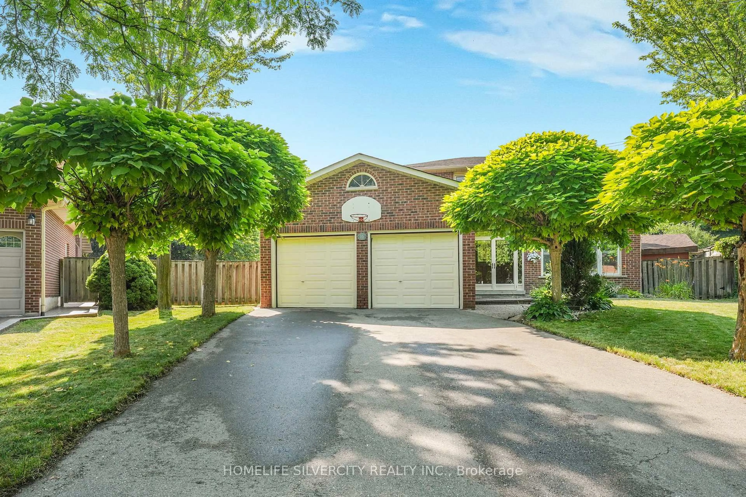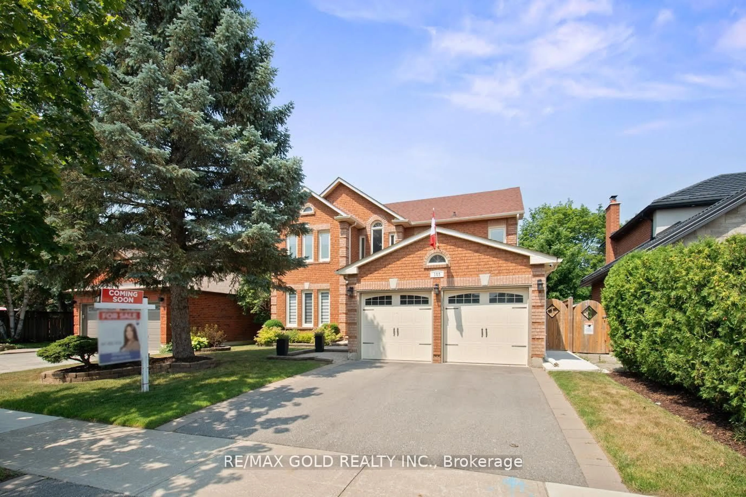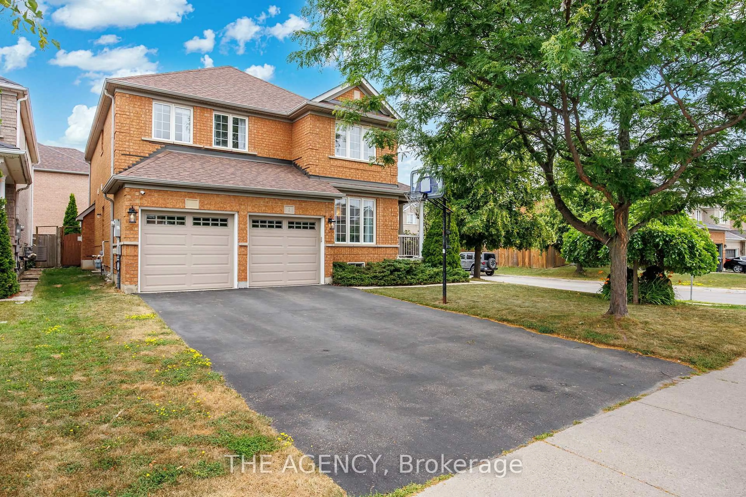E.L.E.V.A.T.E.D Living With L.U.X.O.R.I.O.U.S Finishes $150,000 In U.P.G.R.A.D.E.S And Endless Possibilities! Welcome To This Exquisite MARCH 2022 BUILT By ROSEHAVEN Famous THORNDALE Model 4+1 Bedroom, 4-Washroom Detached Home, A True M.A.S.T.E.R.P.E.I.C.E. In The Prestigious Community Of Northwest Brampton. From The Moment You Step Inside, The Grand FOYER With Soaring 22-Foot Ceilings Evokes A Custom Home Feel, Setting The Stage For Unmatched Elegance And Sophistication. Every Detail Of This Home Has Been Thoughtfully Designed For Luxury And Comfort. Featuring 9-Foot Smooth Ceilings On MAIN, UPPER And BASEMENT Levels And Grand 7.5-Inch Engineered Hardwood Flooring Throughout, This Residence Radiates Refinement And Style.. The Family Room Is A Centerpiece, Showcasing Rich Hardwood Flooring, A Cozy Gas Fireplace, And A Built-In Entertainment Unit, With Seamless Access To A Backyard. The Chefs Delight Kitchen Is A True Showstopper, Offering Premium 24x48 Porcelain Tiles, High-End Stainless Steel Appliances, Quartz Countertops, Sleek Sliding Doors, And An Extended Breakfast Bar Ideal For Casual Meals Or Grand Entertaining. Upstairs, Four Spacious, Sunlit Bedrooms Await, Including A Lavish Primary Suite With A Large Walk-In Closet And A Spa-Inspired 5-Piece Ensuite Designed For Ultimate Relaxation. A Versatile Media Room With Closet Space And Semi-Ensuite Access Can Be Easily Transformed Into A Fifth Bedroom Or A Private Home Office, Adding Flexibility To The Layout. With L.E.G.A.L Basement Drawings Ready, This Home Offers An Exceptional Opportunity To Generate Approximately $2,500 In Rental Income Or Create A Fully Equipped In-Law Suite For Extended Family Accommodations. Situated Near Parks, Upscale Dining, And Essential Amenities, This Property Seamlessly Combines Grandeur, Practicality, And Timeless Elegance. Dont Miss This Rare Opportunity To Enhance Your Lifestyle And Invest In A Home That Truly Stands Out! BOOK SHOWING NOW As It Won't Last Long.
Inclusions: Inclusions: All Electrical Fixtures, Chandeliers, S/S Oven, Stove, Window coverings, Refrigerator, All Existing Built-In Security Cameras, DVR, Screen, Washer & Dryer, GDO
