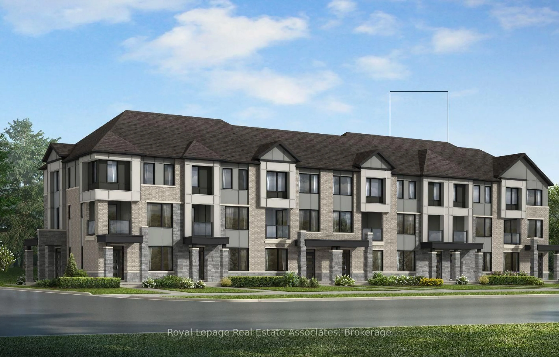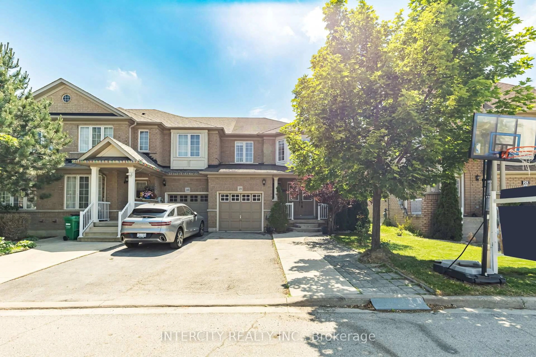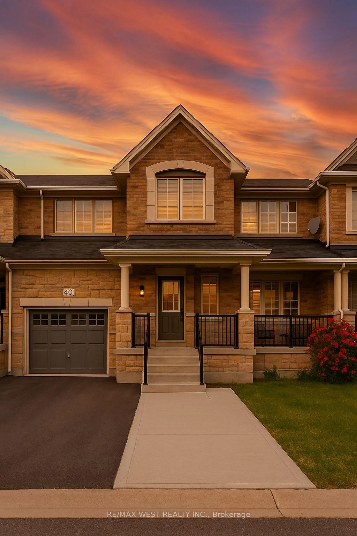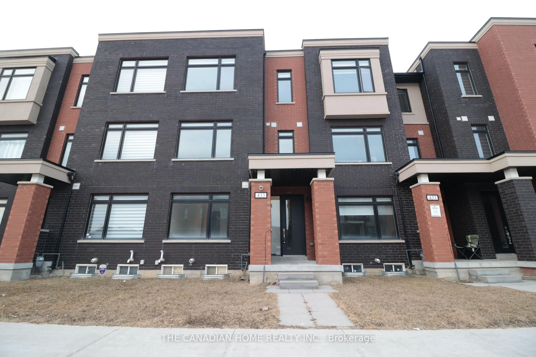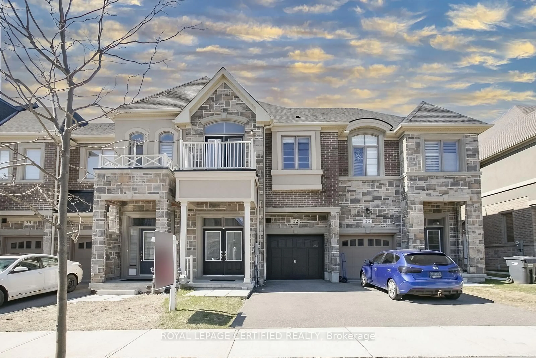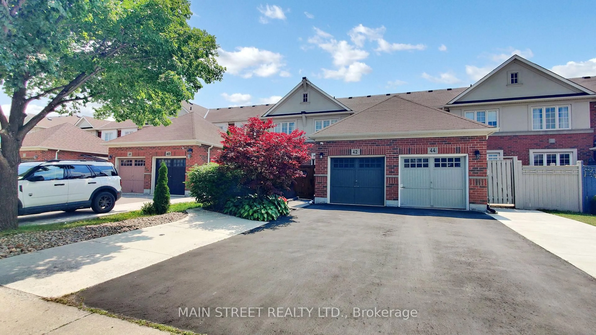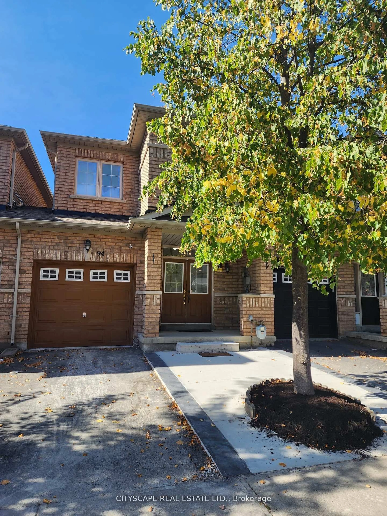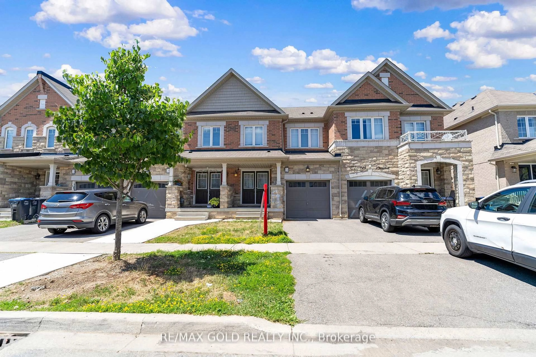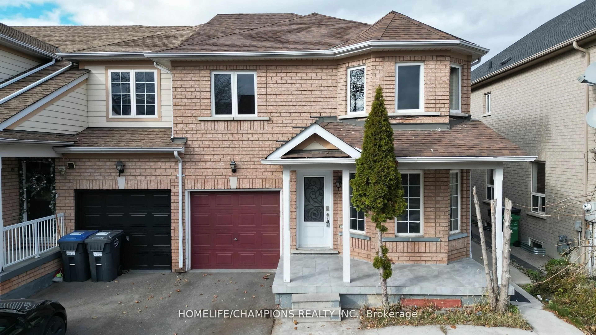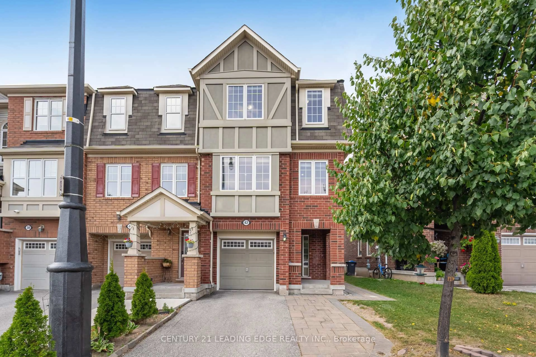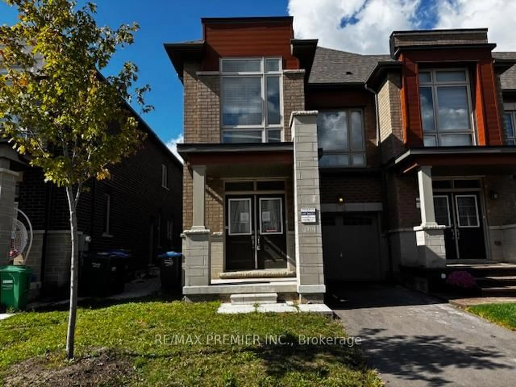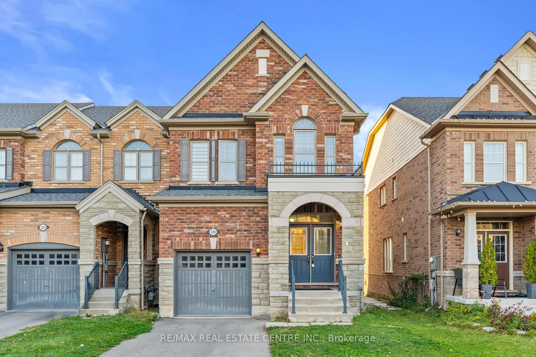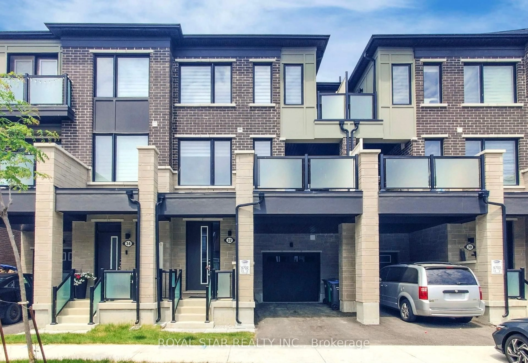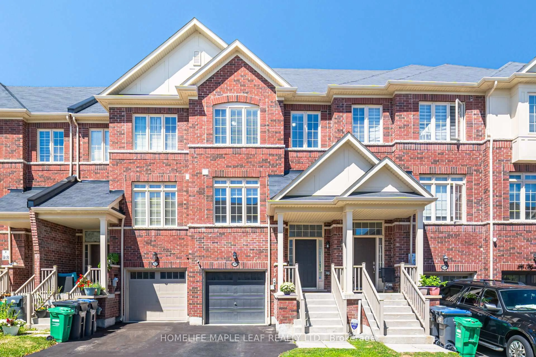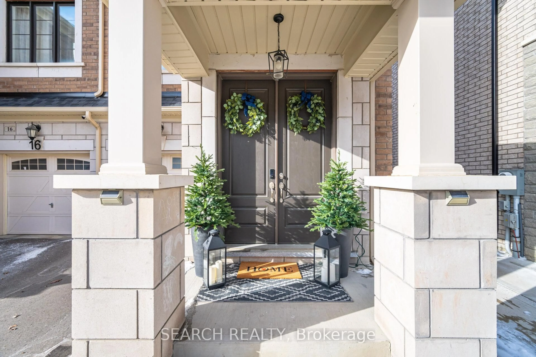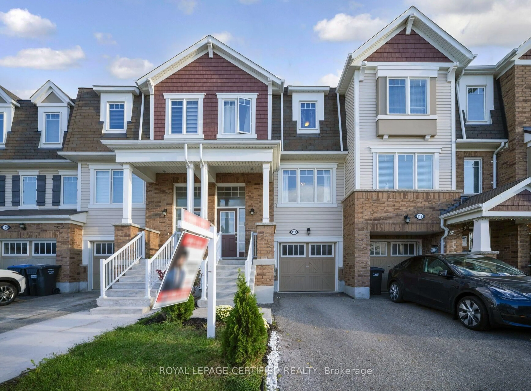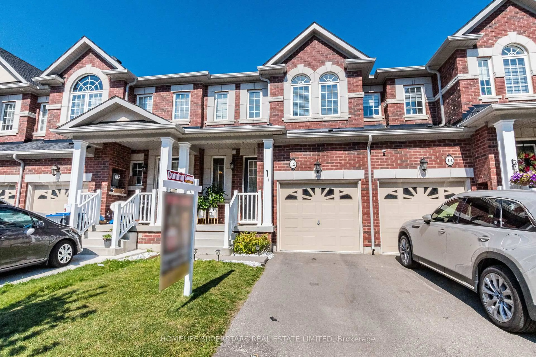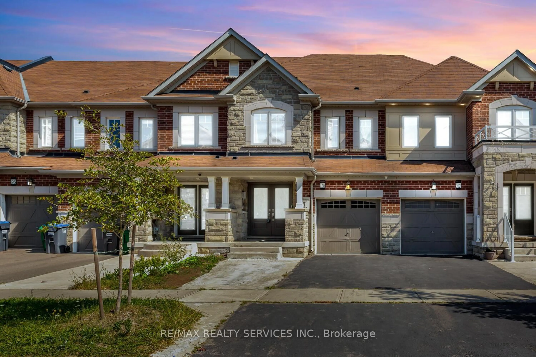This 0-5 Year Old Beautiful House Has All The Good Reasons To Call It Your Home!! Located in the Most Desirable NorthWest Community. Features An Amazing Open Concept Floor Plan - Walk In To Lovely For Entry, Separate Living and Dining Areas, A Modern Eat-in Kitchen W/New Granite Countertops, BackSplash, New SS appliances and High-quality Cabinetry. Upgrades throughout the home - Hardwood Floors, Potlights, Upgraded Tiles, Upgraded Stairs, Freshly Painted. The Primary Bedroom boasts a Walk-in closet, while the main bath showcases a new glass shower. The Basement Awaits Your Finishing Touches, with Potential for Separate Entrance from the Garage, with Walkout to the Fully Fenced backyard (No Neighbours At the Back) Enjoy a prime location close to GO Station, Schools, Shopping, Parks, Trails, and Highway Access. This modern townhome oasis offers the perfect blend of tranquility and convenience, ready for you to move in and enjoy. Welcome to 16 Boothill Dr!!
Inclusions: All Elfs, All Window Coverings, S/S Appl., Fridge, Dishwasher, Stove, Washer & Dryer.
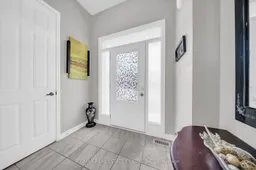 31
31

