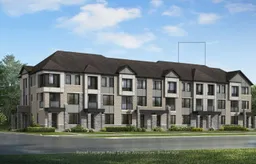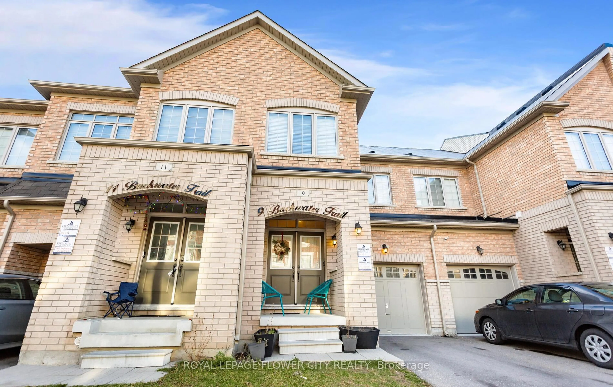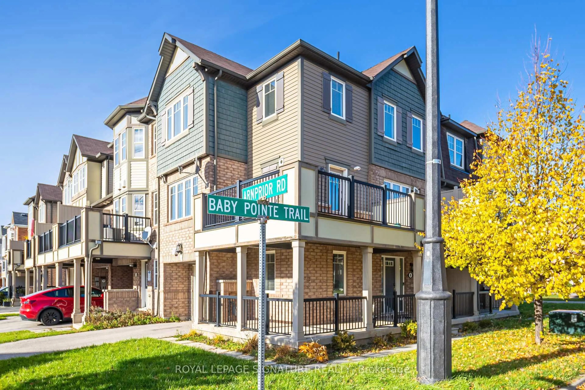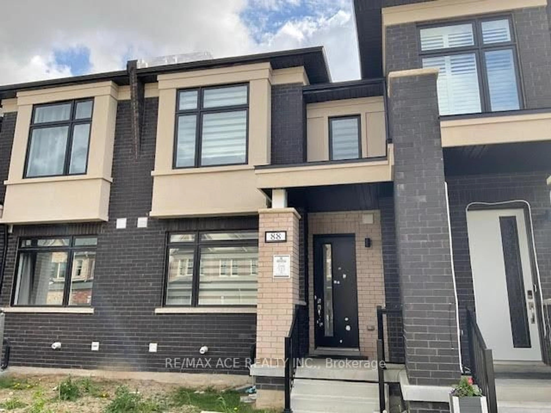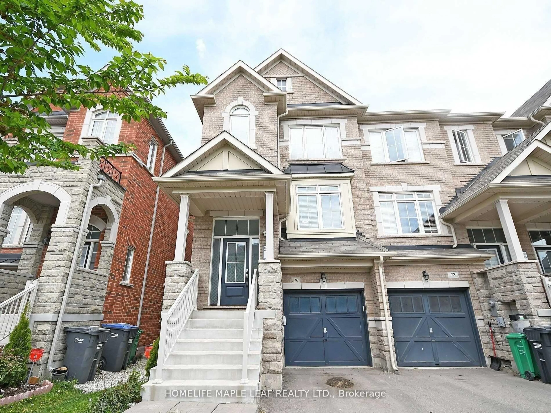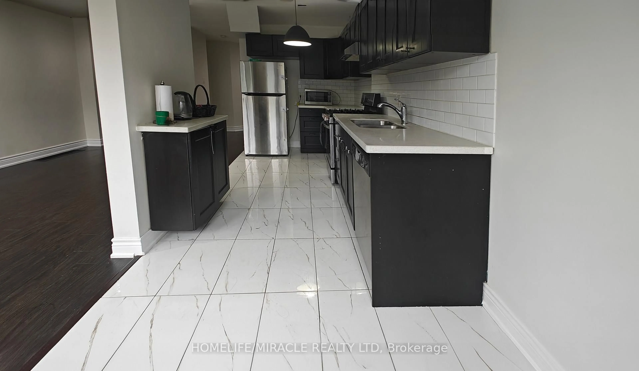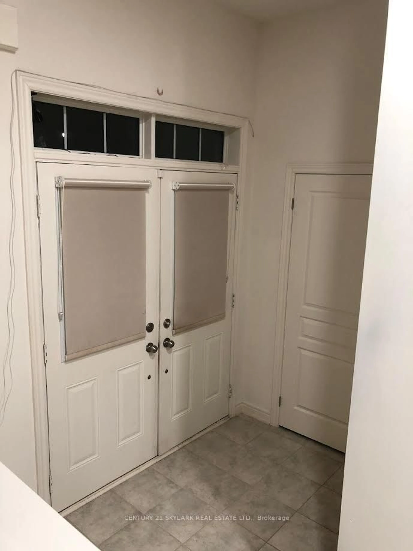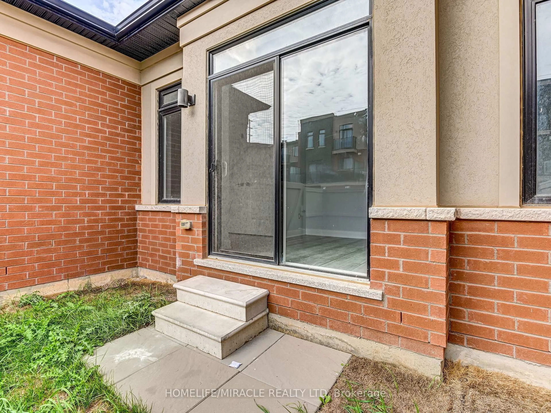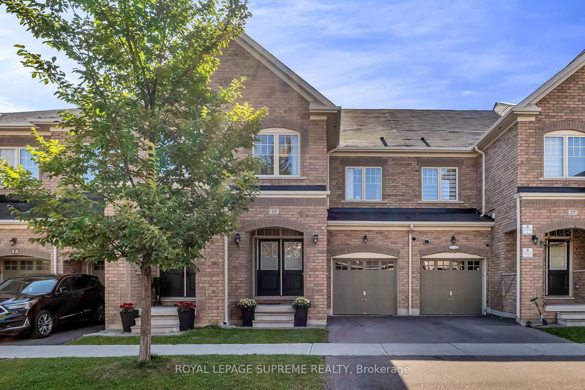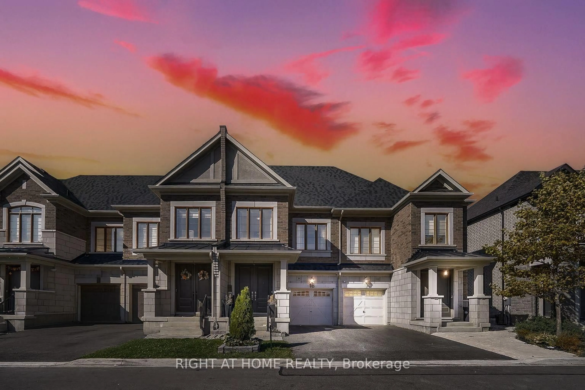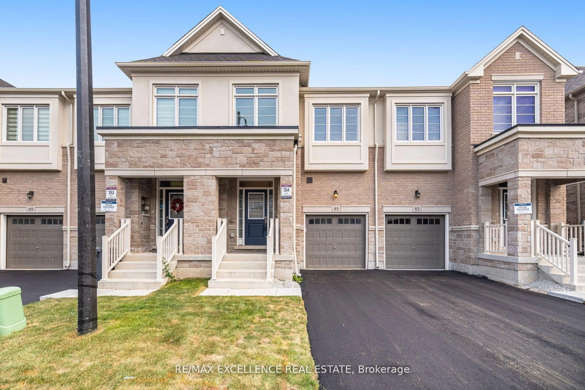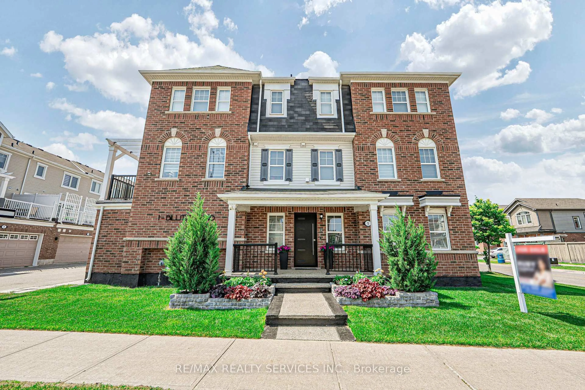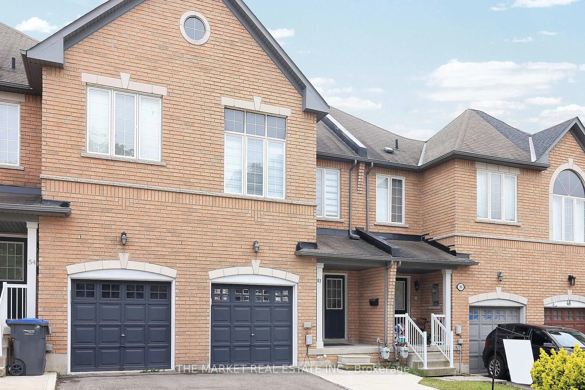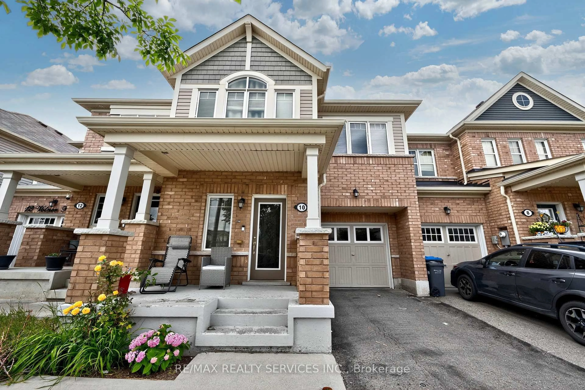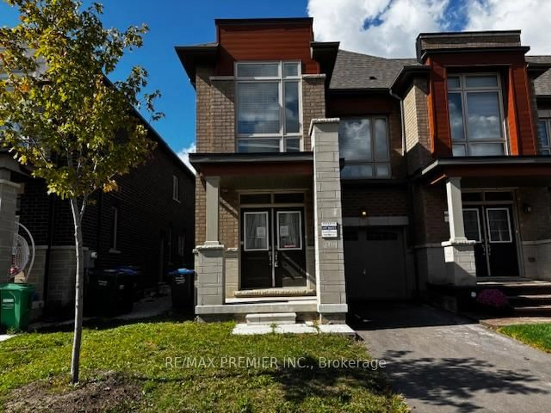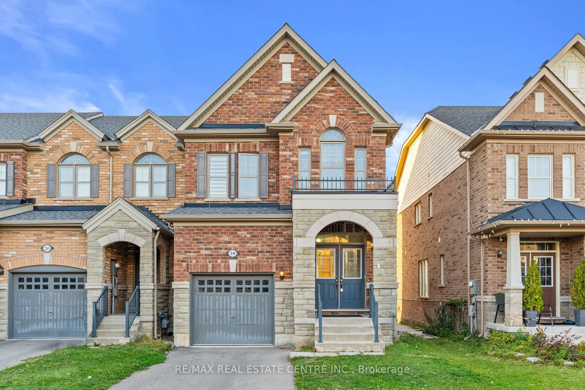Presenting The Greendale Model By Mattamy Homes, A Stunning Brand-New Three-Storey Townhome Under Construction At 17 Catfish Road In Brampton. Offering 2,262 Sq. Ft. Of Beautifully Designed Living Space, This Home Features 4 Bedrooms And 3.5 Bathrooms, Thoughtfully Planned For Both Comfort And Functionality. The Main Level Showcases A Private Bedroom With A 4-Piece EnsuiteAn Ideal Retreat For Guests Or Older ChildrenAlong With A Welcoming Entryway. On The Second Floor, Youll Find A Bright And Open Layout Featuring A Formal Dining Space Overlooking The Modern Kitchen With Centre Island, Seamlessly Combined With The Great Room And A Walkout To The BalconyPerfect For Hosting And Everyday Living. This Level Also Includes A Versatile Home Office And A Convenient 2-Piece Powder Room. Upstairs, The Third Level Offers A Luxurious Primary Suite With A Walk-In Closet And 4-Piece Ensuite, Alongside Two Additional Well-Appointed Bedrooms, A Spacious 5-Piece Main Bath, And A Conveniently Located Laundry Room. The Unfinished Basement Provides A Blank Canvas With A 3-Piece Rough-In, Ready For Your Personal Touch To Create Even More Living Space. Ideally Situated In A Thriving New Neighbourhood, This Home Is Just Minutes From Schools, Parks, Shopping, Restaurants, And All Of Bramptons Best Amenities, With Easy Access To Major Highways For A Seamless Commute. Don't Miss Your Chance To Own This Exceptional Property!
Inclusions: All ELF'S, Tankless HWH
