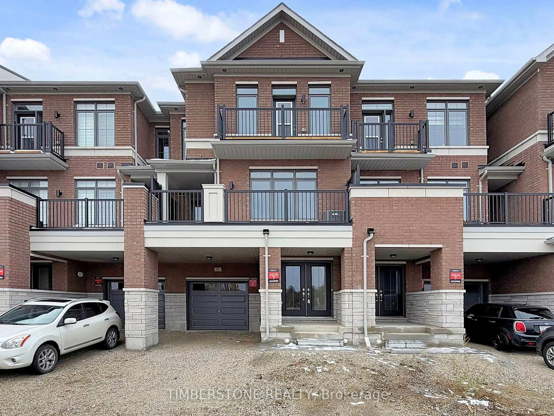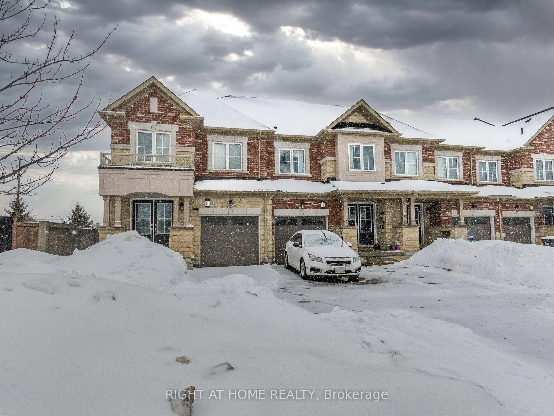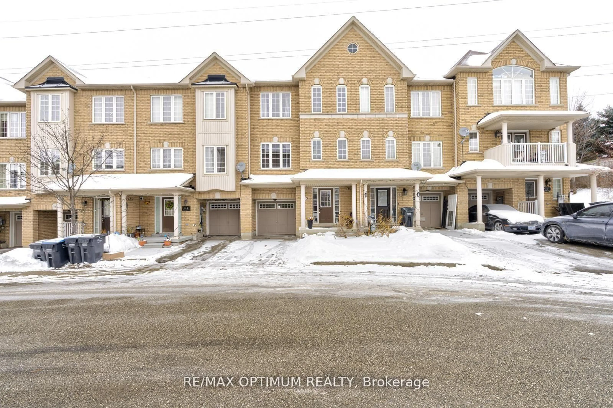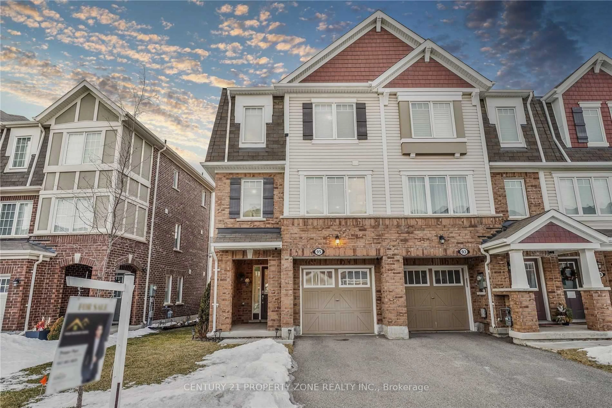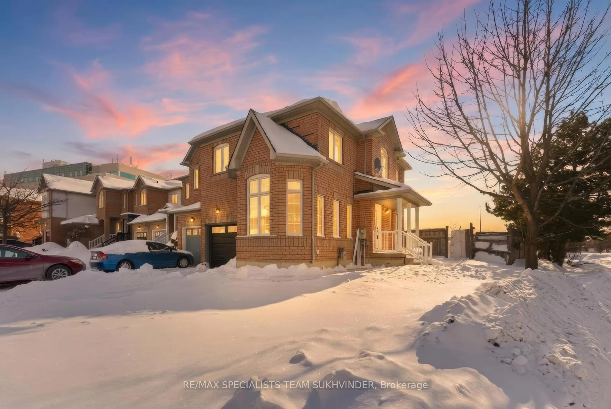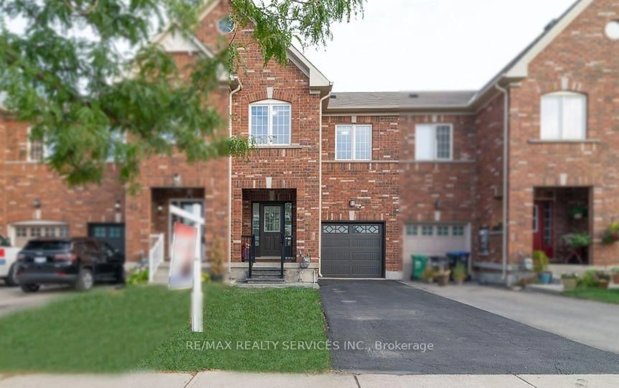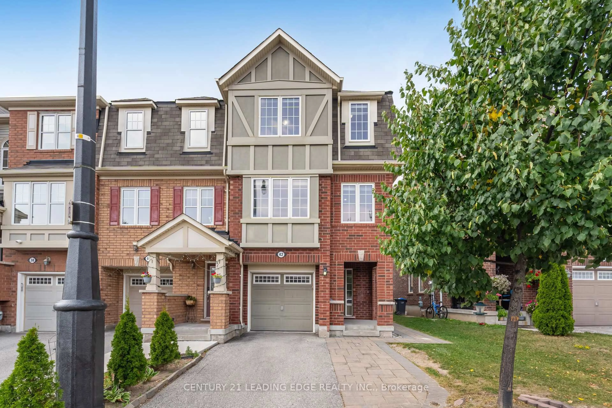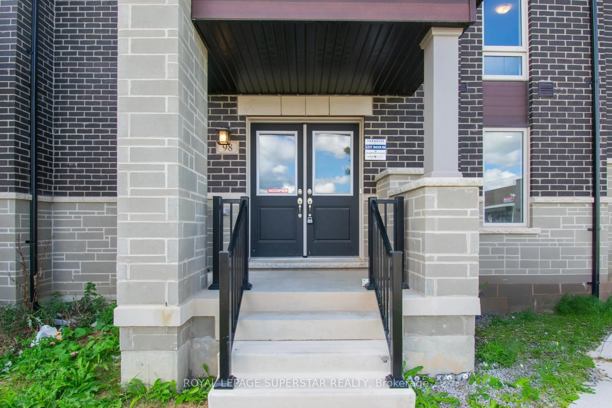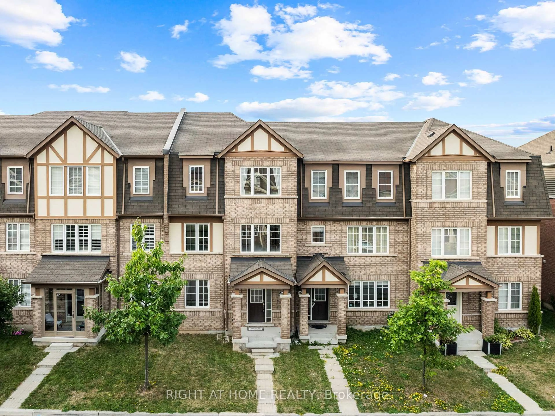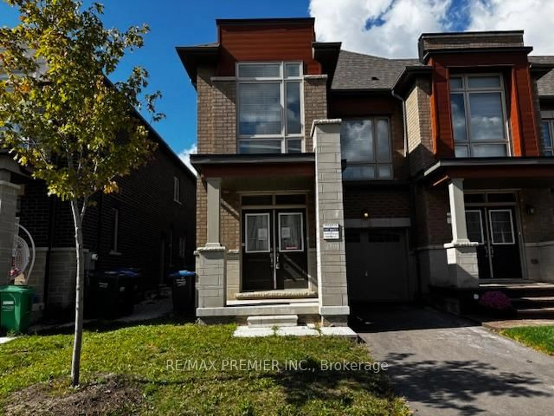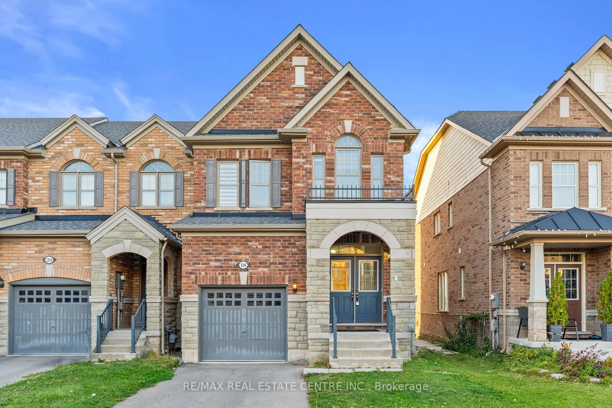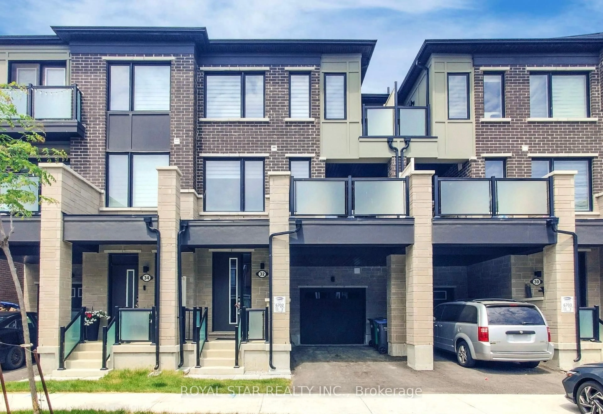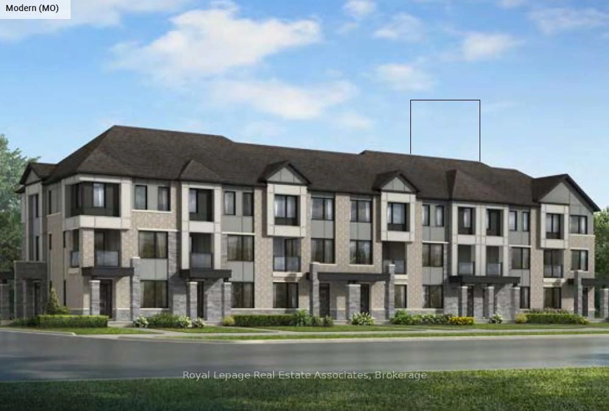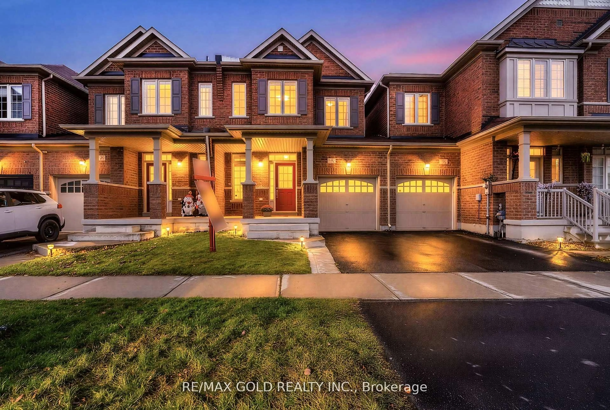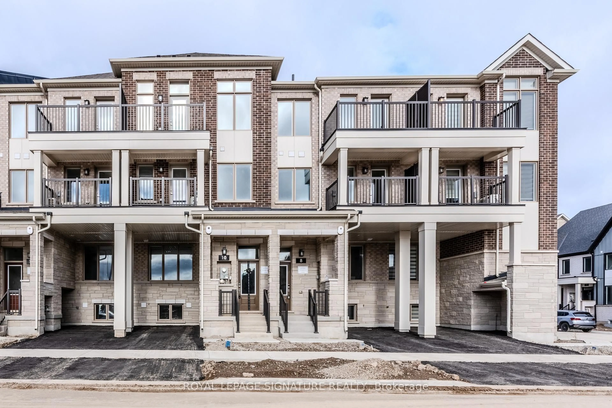Step into this welcoming 3-bedroom, 3-bath townhouse that's been designed with everyday living in mind. The main floor features high ceilings and an open-concept layout with a bright living room that walks out to the backyard, plus a convenient powder room for guests. Upstairs, the primary suite feels like a retreat with its 5-piece ensuite and walk-in closet. The additional bedrooms are generously sized, with one also featuring its own walk-in closet, perfect for kids, guests, or a home office. Plus, the laundry room is conveniently located on the second floor, so no more trips up and down the stairs! You'll also love the storage space throughout, making it easy to keep things organized. The unfinished basement is a blank canvas, ready for you to turn into a home gym, playroom, or whatever best suits your lifestyle. 1-car garage and an electric car charger, so it's handy if you already have an EV or are thinking about getting one. Located in a highly sought-after Northwest community, you're just steps from parks, nature trails, community centres, public transit, and shopping malls. It's a fantastic opportunity to enjoy a low-maintenance home in a family-friendly neighbourhood, an ideal fit for new families and young couples looking to put down roots.
Inclusions: Fridge, Stove, Dishwasher, Washer & Dryer. All existing light fixtures & window coverings. Electric car charger in garage.
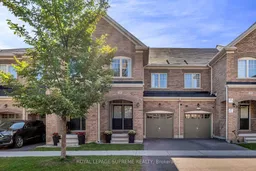 38
38

