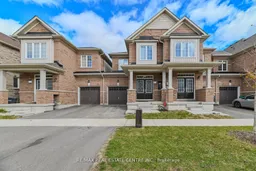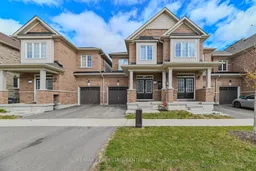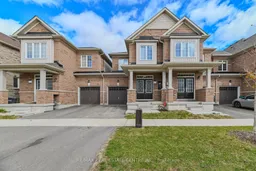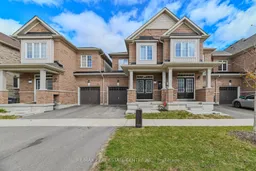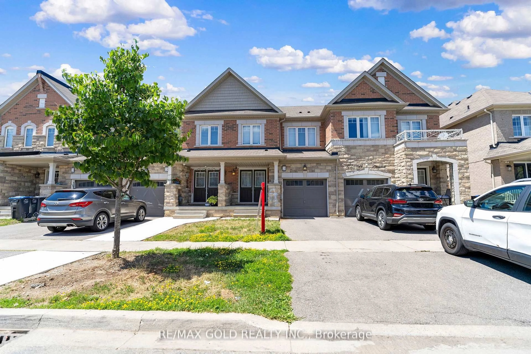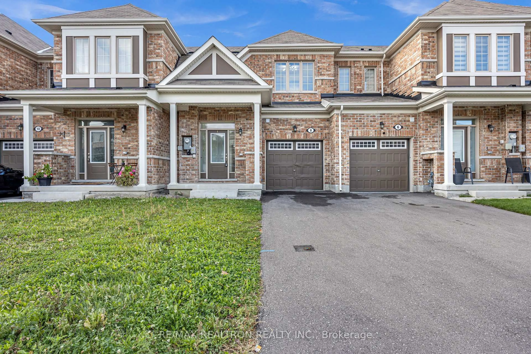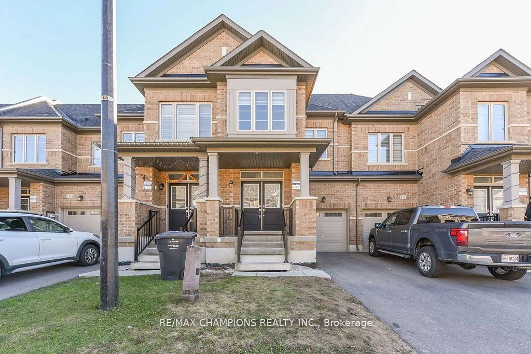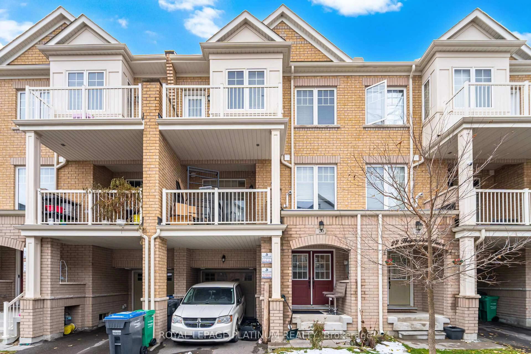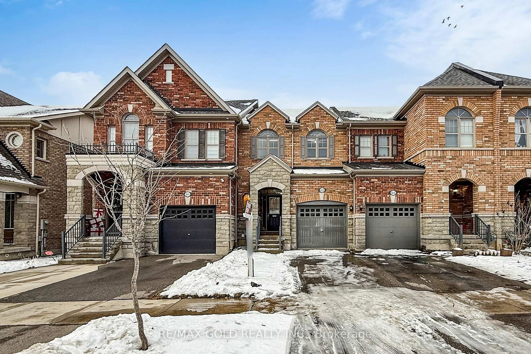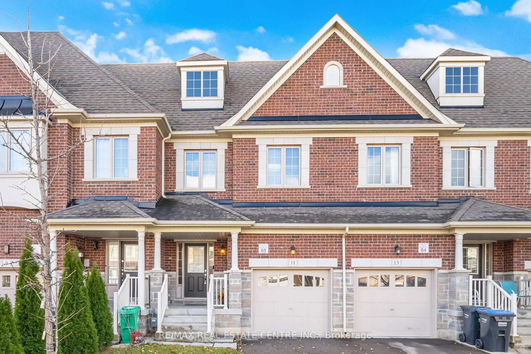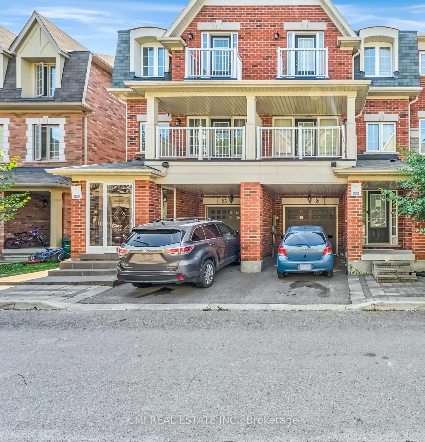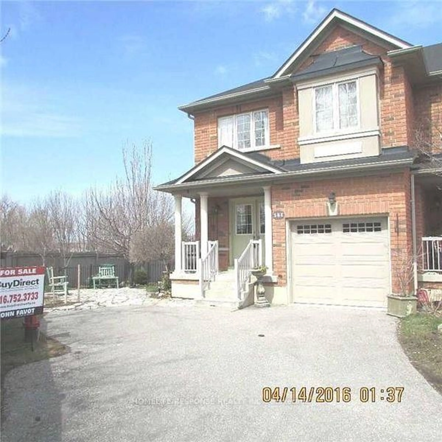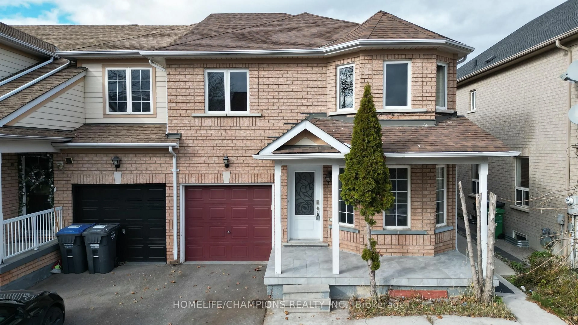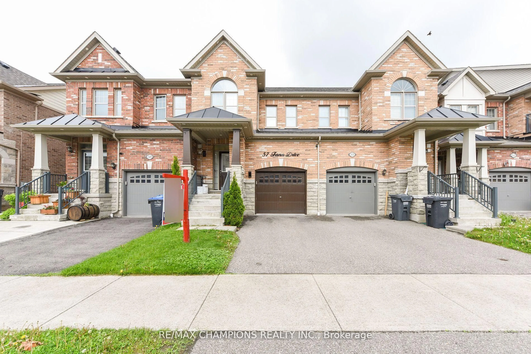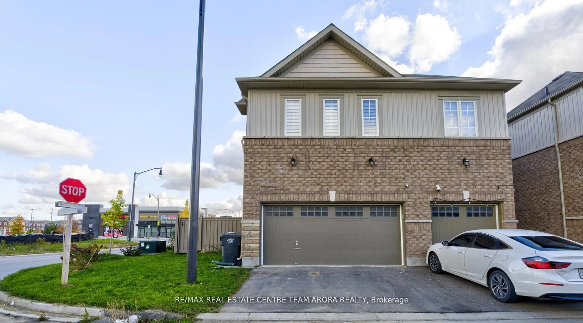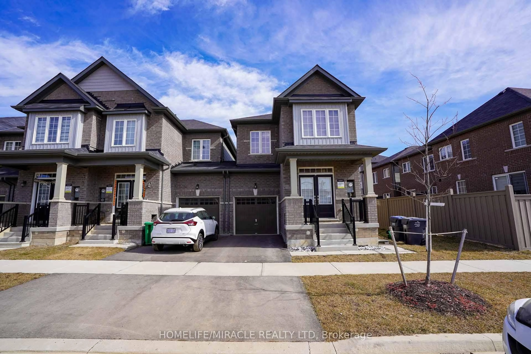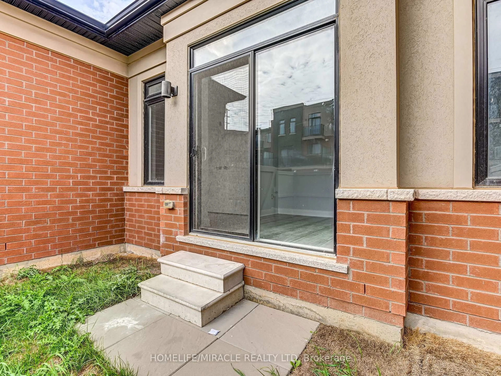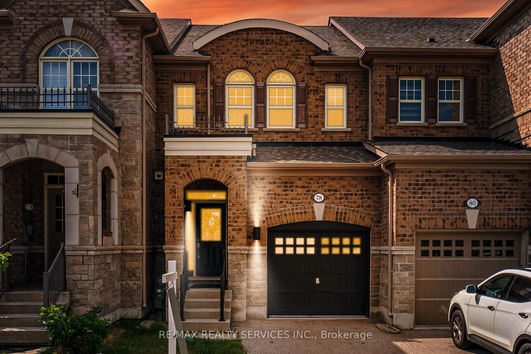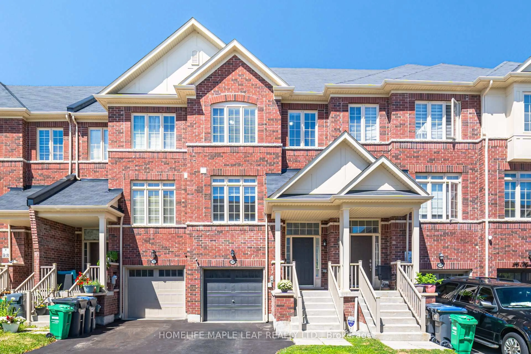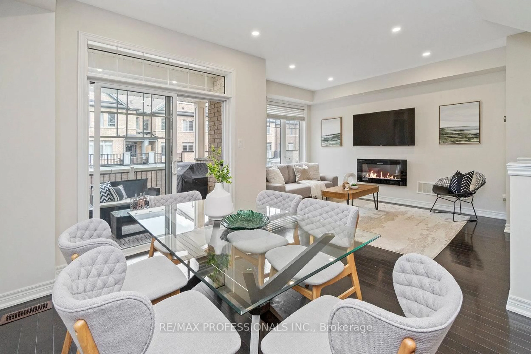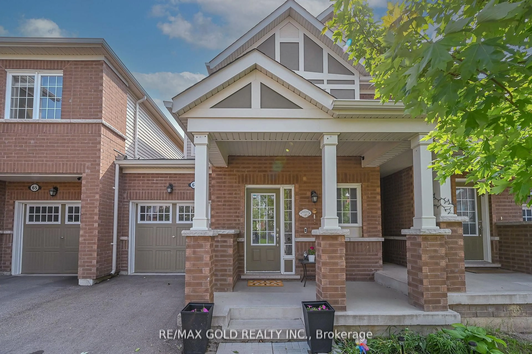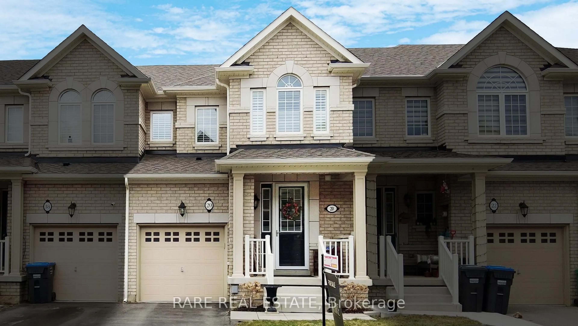L.U.X.O.R.I.O.U.S Yet A.F.F.O.R.D.A.B.L.E, One Of The Biggest In The Neighborhood, Architecturally Inspired 3Br /3 Wr Executive And Beautiful 3 Year Old FREEHOLD Townhouse With No Monthly Fee. It Offers 3 Spacious Bedrooms, 2.5 Bathrooms, Welcoming P.O.R.C.H, Desirable D.O.U.B.L.E D.O.O.R Entry, Fantastic F.O.Y.E.R, Gleaming H.A.R.D.W.O.O.D Floors (Main Level), Oak Stairs, Pot Lights, Modern Chefs Delight Kitchen, Upgraded Light Fixtures, The Open Concept Great Room / Family A Walkout To The Patio, Extended Q.U.A.R.T.Z Counters, Splendid B.A.C.K.S.P.L.A.S.H Which Is Perfect For Creating Wonderful Meals And Entertaining Guests, Enjoy The GAS F.I.R.E.P.L.A.C.E In The Bright And Airy Family Room Or Family Dinners In The Dining Room. W.A.I.N.S.C.O.T.I.N.G, High End Appliances, The Primary Bedroom Features A Large Ensuite And W/I Closet. With 9ft Ceilings On Main Floor And Upgraded Hardwood Floors, This Home Is A True Gem. Enjoy Direct Access From The Garage Into The House, Upper Level Laundry. **EXTRAS** S/S Fridge, S/S Gas Stove, S/S Dishwasher, Washer & Dryer, All Light Fixtures, Window Coverings.
