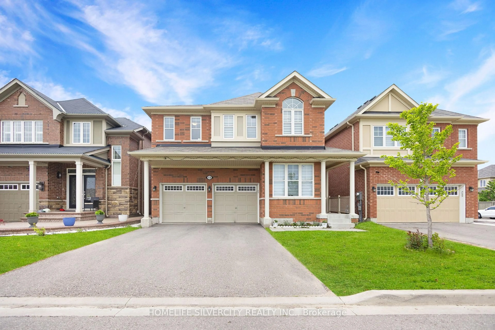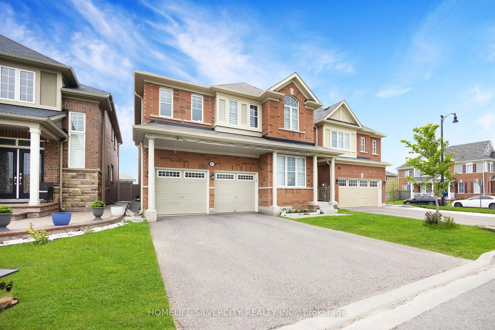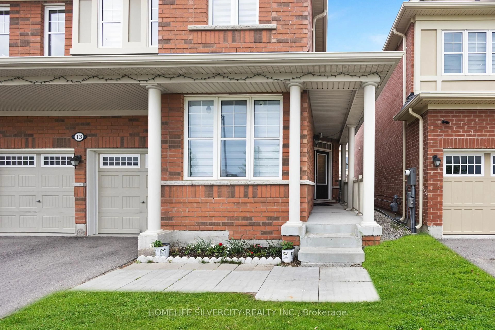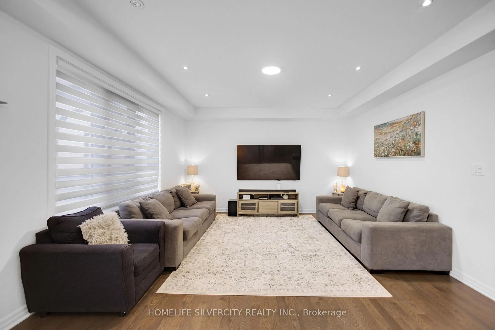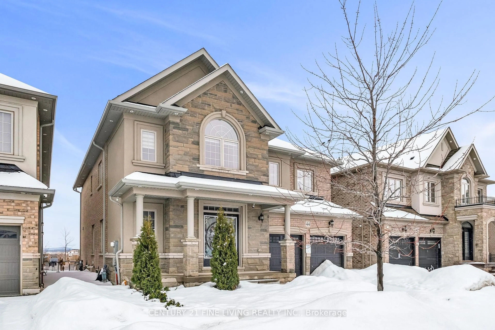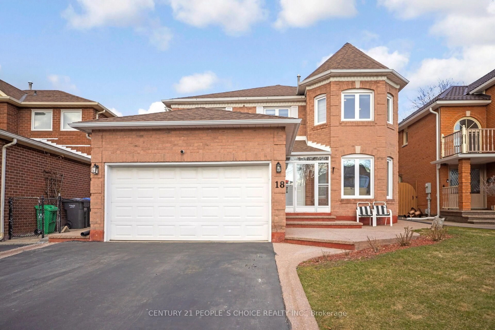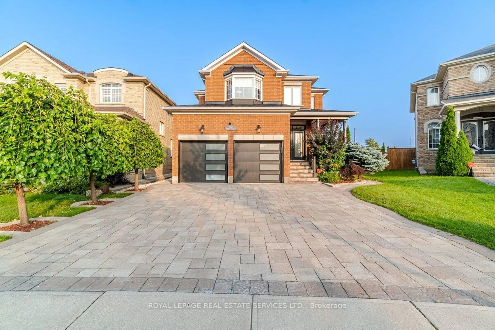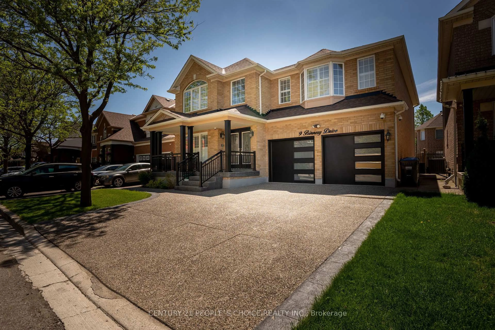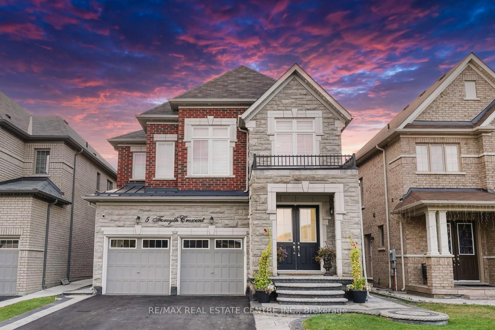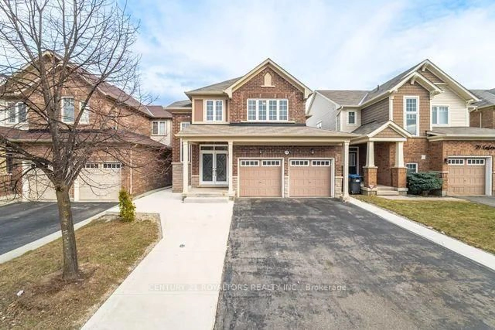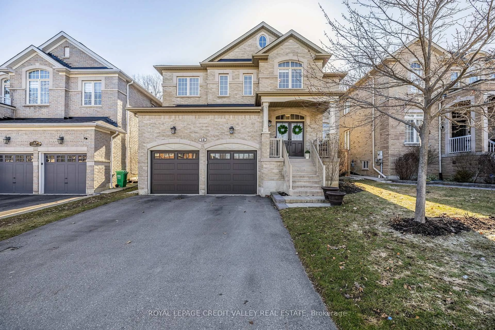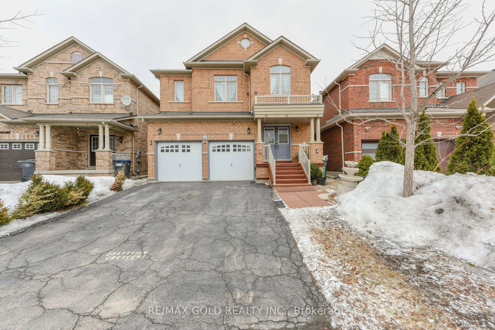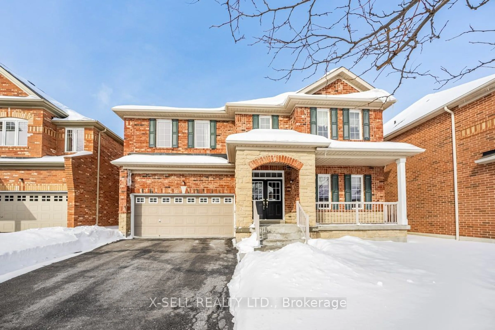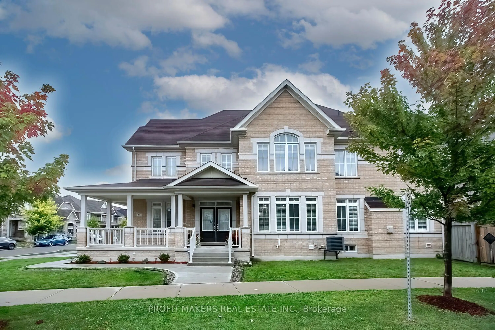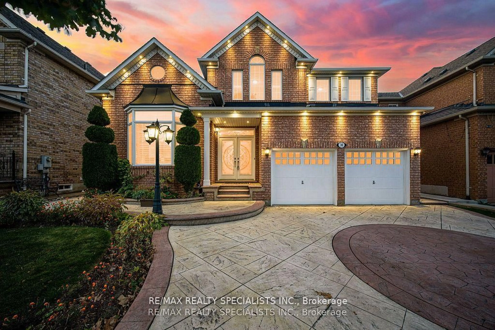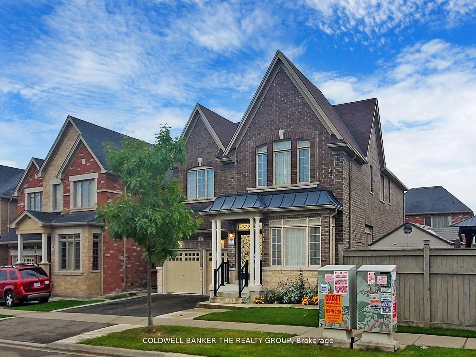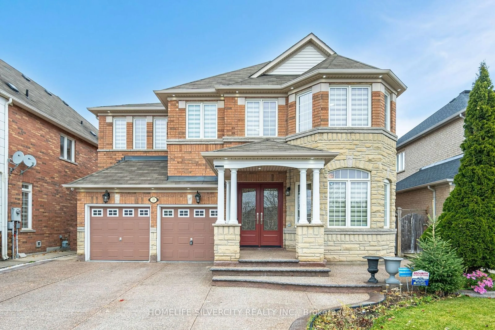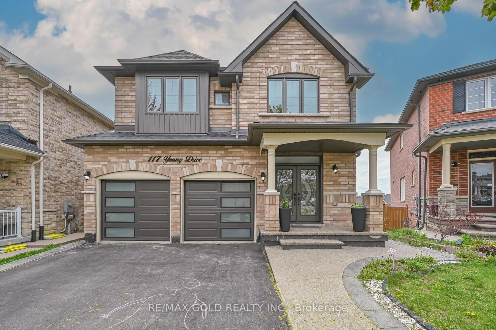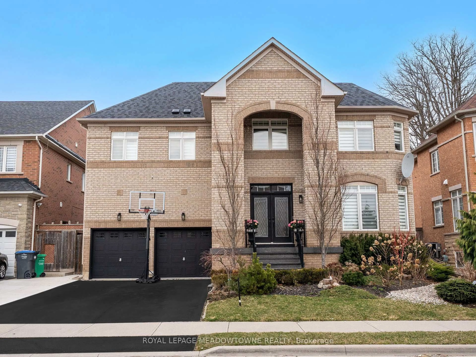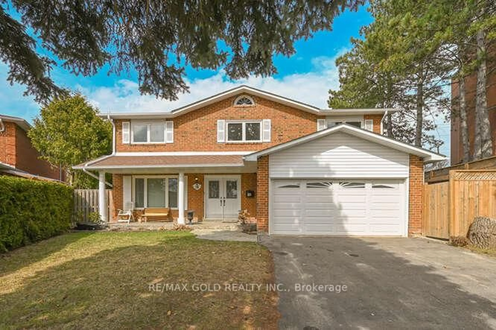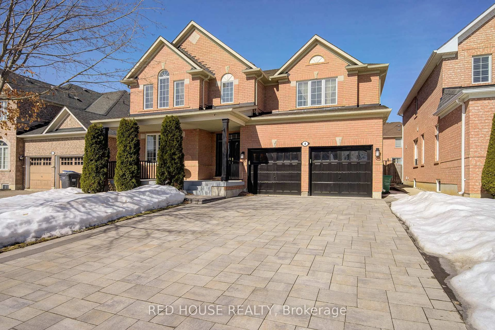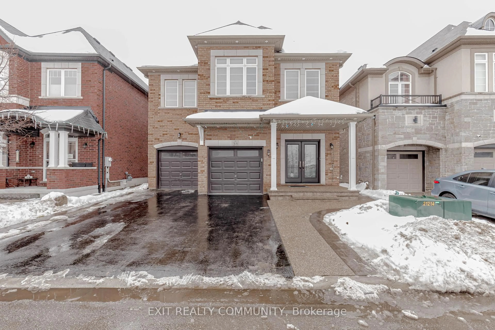13 Minna Tr, Brampton, Ontario L7A 4T1
Contact us about this property
Highlights
Estimated ValueThis is the price Wahi expects this property to sell for.
The calculation is powered by our Instant Home Value Estimate, which uses current market and property price trends to estimate your home’s value with a 90% accuracy rate.Not available
Price/Sqft$513/sqft
Est. Mortgage$6,012/mo
Tax Amount (2025)$8,465/yr
Days On Market15 hours
Description
Discover your dream home in the desirable Brampton Northwest area! This stunning property boasts 4 spacious bedrooms and a finished legal 2-bedroom basement, perfect for multi-generational living or rental income. Gleaming hardwood floors grace the entire main level, creating a warm and inviting atmosphere. The upgraded kitchen is a chef's delight, featuring modern appliances and ample counter space.The basement offers additional flexibility with an owner's area that can be used for extra storage or transformed into another bedroom.One of the standout features of this property is its prime location facing a park, making it ideal for families who love outdoor activities and green spaces. Enjoy picnics, play dates, and leisurely strolls right at your doorstep.Adding to the home's appeal are the impressive 9-foot ceilings on the main floor, creating an open and airy feel throughout the living spaces. This architectural feature enhances the sense of spaciousness and allows for abundant natural light, elevating the overall ambience of the home.Don't miss this opportunity to own a spacious, well-appointed home in a family-friendly neighborhood. Schedule your viewing today and experience the perfect blend of comfort, style, and convenience!
Property Details
Interior
Features
Bsmt Floor
Kitchen
3.99 x 5.18Primary
3.87 x 2.96Br
3.04 x 2.77Exterior
Features
Parking
Garage spaces 2
Garage type Attached
Other parking spaces 4
Total parking spaces 6
Property History
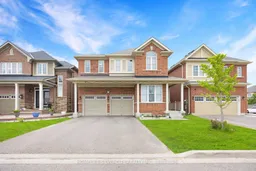 38
38Get up to 1% cashback when you buy your dream home with Wahi Cashback

A new way to buy a home that puts cash back in your pocket.
- Our in-house Realtors do more deals and bring that negotiating power into your corner
- We leverage technology to get you more insights, move faster and simplify the process
- Our digital business model means we pass the savings onto you, with up to 1% cashback on the purchase of your home
