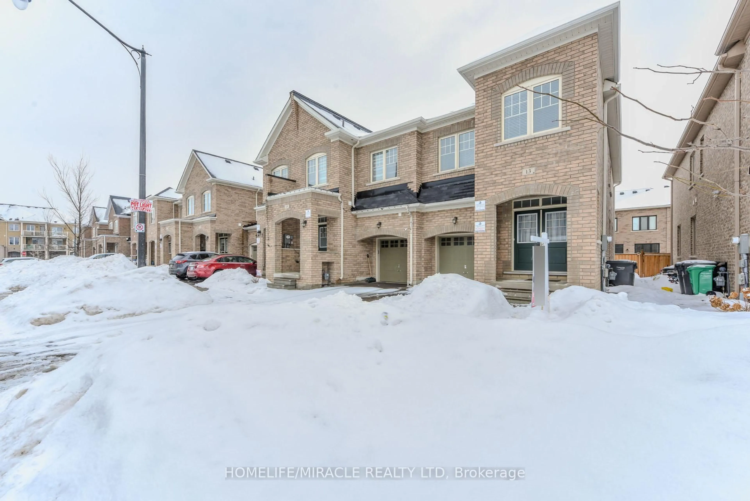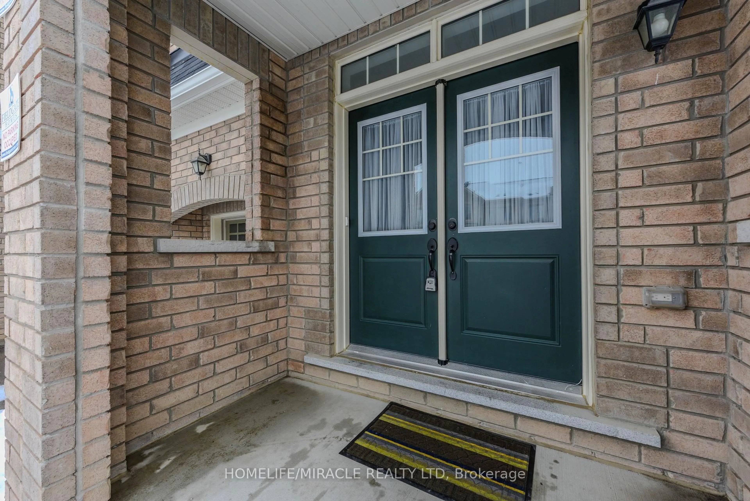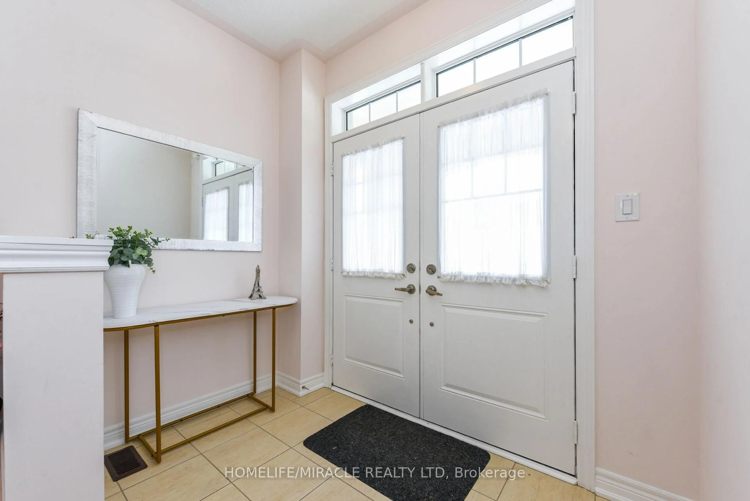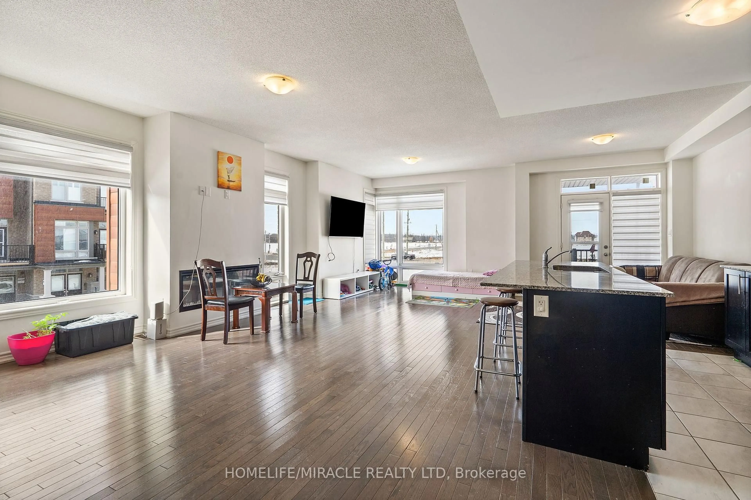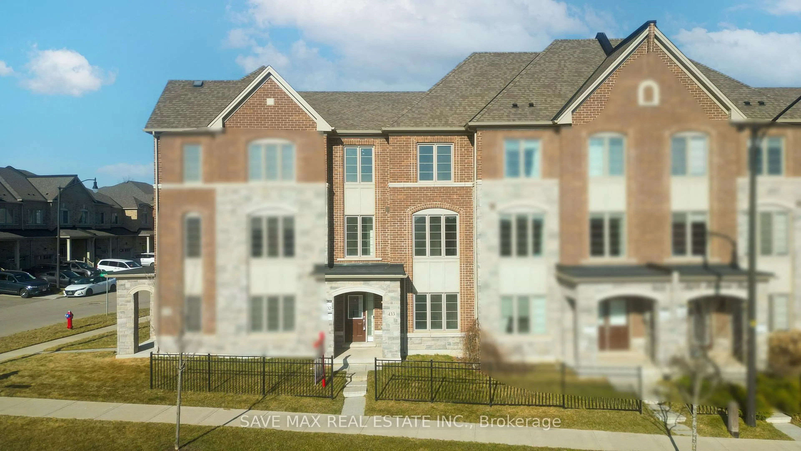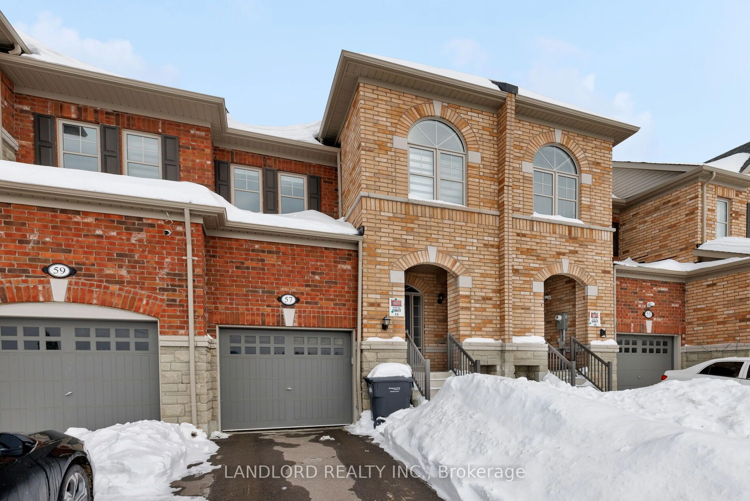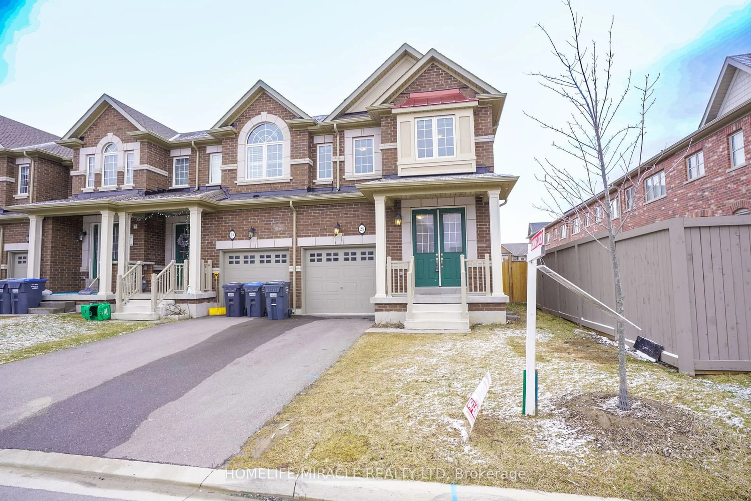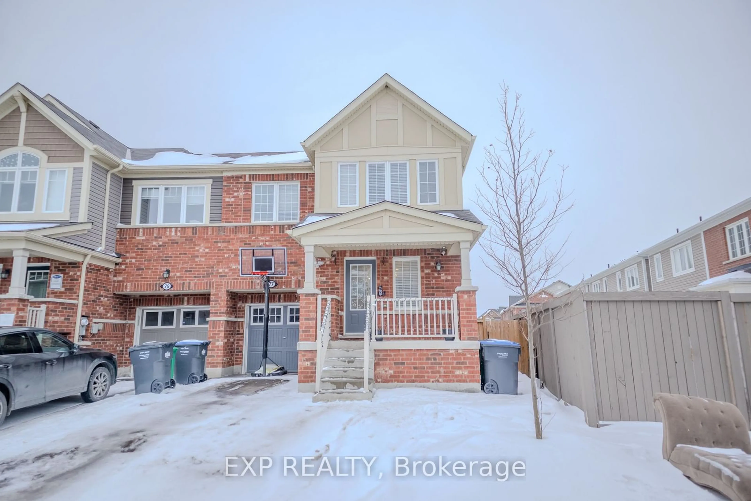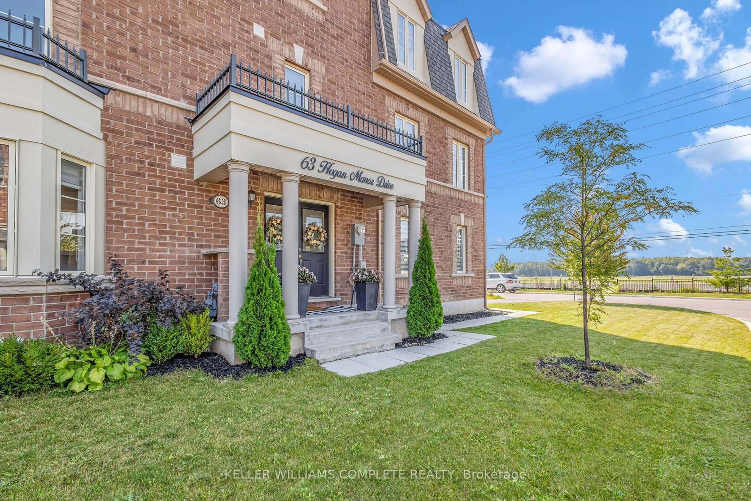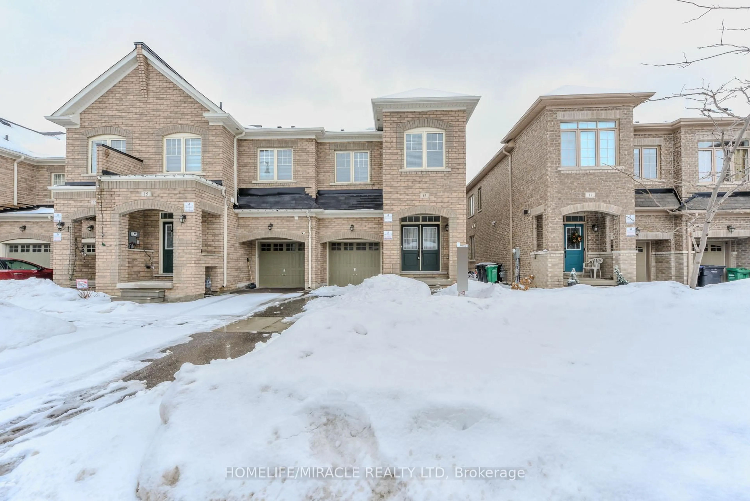
13 Goulston St, Brampton, Ontario L7A 5B8
Contact us about this property
Highlights
Estimated ValueThis is the price Wahi expects this property to sell for.
The calculation is powered by our Instant Home Value Estimate, which uses current market and property price trends to estimate your home’s value with a 90% accuracy rate.Not available
Price/Sqft$404/sqft
Est. Mortgage$3,861/mo
Tax Amount (2024)$5,324/yr
Days On Market34 days
Total Days On MarketWahi shows you the total number of days a property has been on market, including days it's been off market then re-listed, as long as it's within 30 days of being off market.196 days
Description
Beautiful Two-storey freehold townhome available for sale in the highly desirable Northwest area of Brampton, available immidiately. This spacious, modern residence features doubledoor entry, Welcoming Foyer With Open Concept floor plan with hardwood floor on main floor, Entry from garage. Morden eat in kitchen equiped with S/s appliances. Family room at basement with hardwood floor and fireplace. Upper floor has 4 good size bedrooms, 2 full washrooms and laundry room. Master Bedroom has 5 pc ensuit, 10 feet ceiling, walkin closet and large window. House comes with single-car garage. Located near School, worship place, park, Shopping plaza, banks and all essential amenities, making it an ideal choice for families.
Property Details
Interior
Features
Upper Floor
3rd Br
2.866 x 2.866Broadloom / Closet / Large Window
Primary
4.85 x 3.5Broadloom / W/I Closet / Large Window
2nd Br
2.72 x 3.1Broadloom / His/Hers Closets / Large Window
4th Br
3.858 x 2.439Broadloom / Large Closet / Large Window
Exterior
Features
Parking
Garage spaces 1
Garage type Built-In
Other parking spaces 1
Total parking spaces 2
Property History
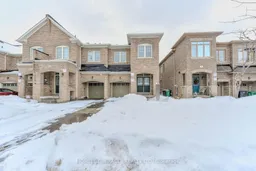 46
46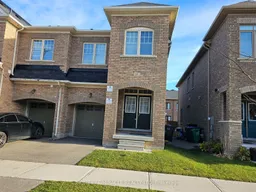
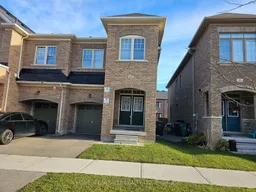
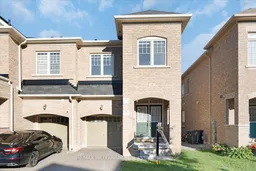
Get up to 1% cashback when you buy your dream home with Wahi Cashback

A new way to buy a home that puts cash back in your pocket.
- Our in-house Realtors do more deals and bring that negotiating power into your corner
- We leverage technology to get you more insights, move faster and simplify the process
- Our digital business model means we pass the savings onto you, with up to 1% cashback on the purchase of your home
