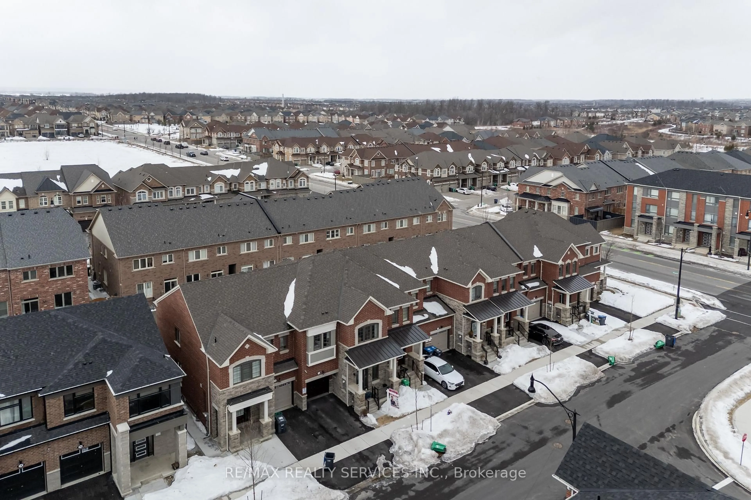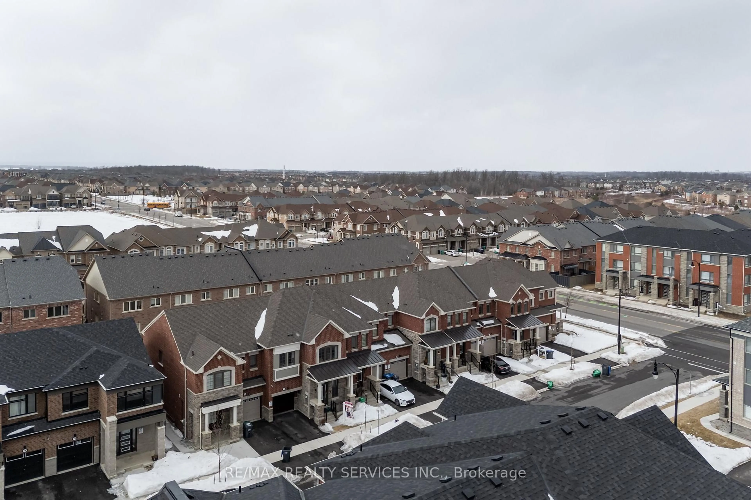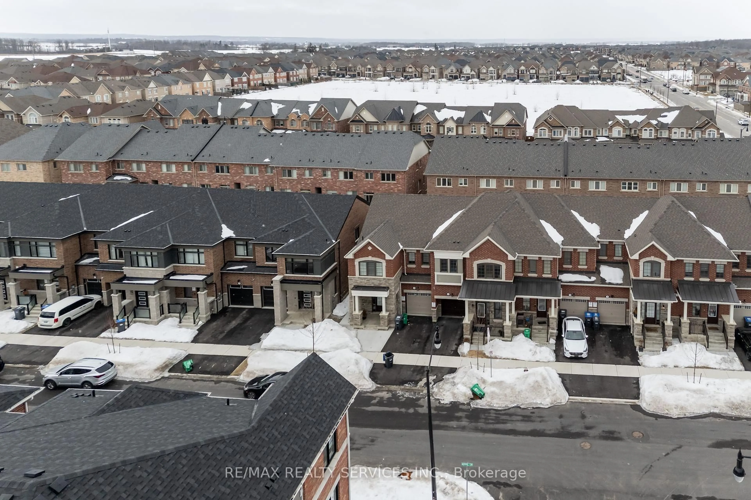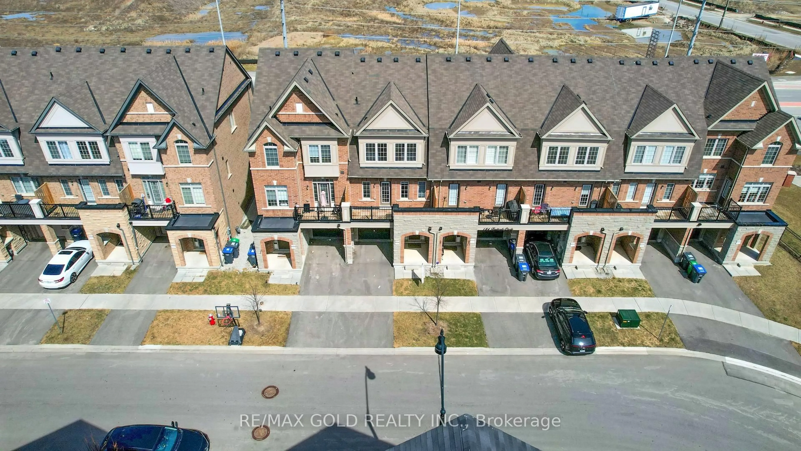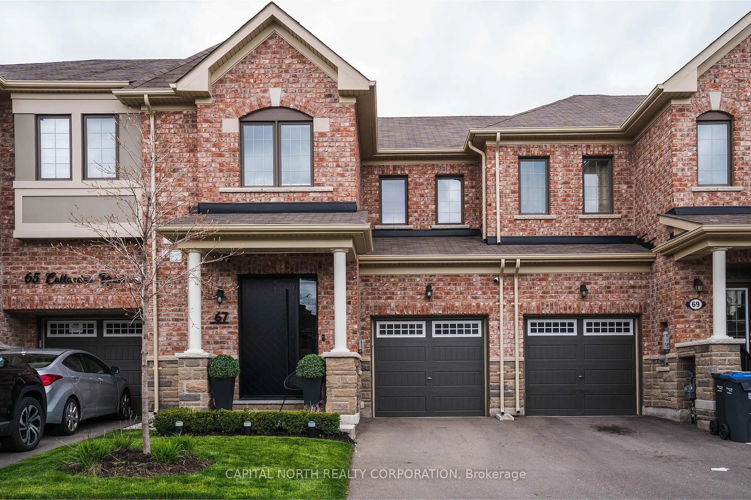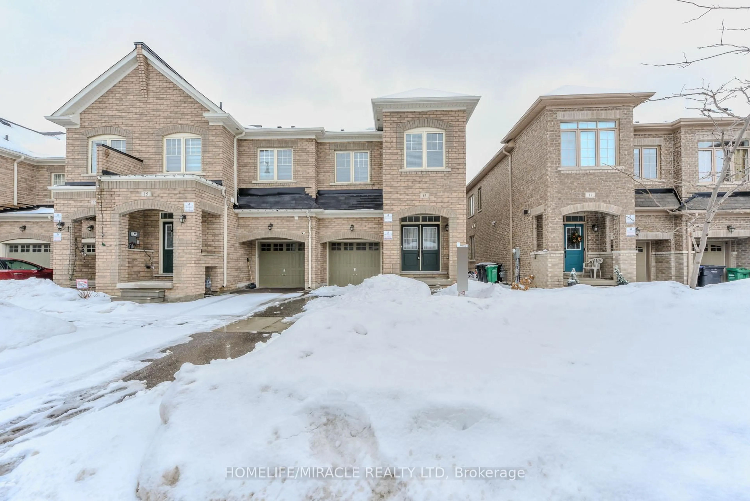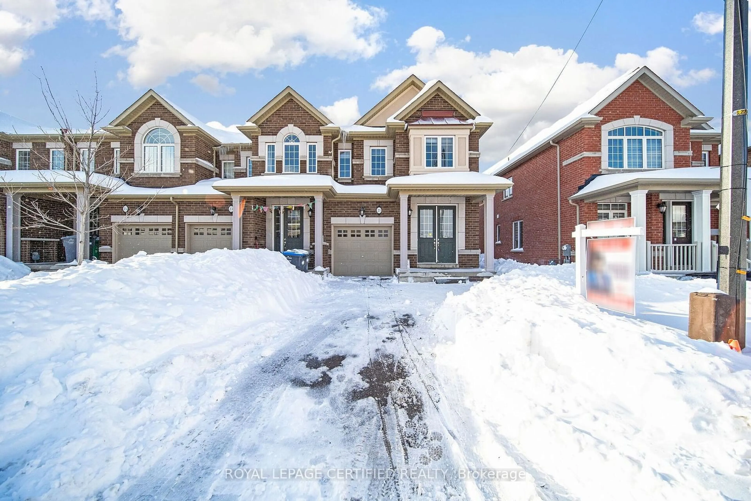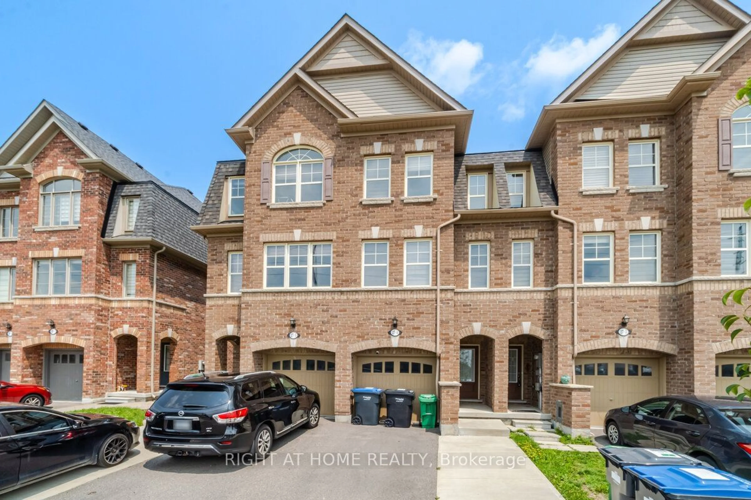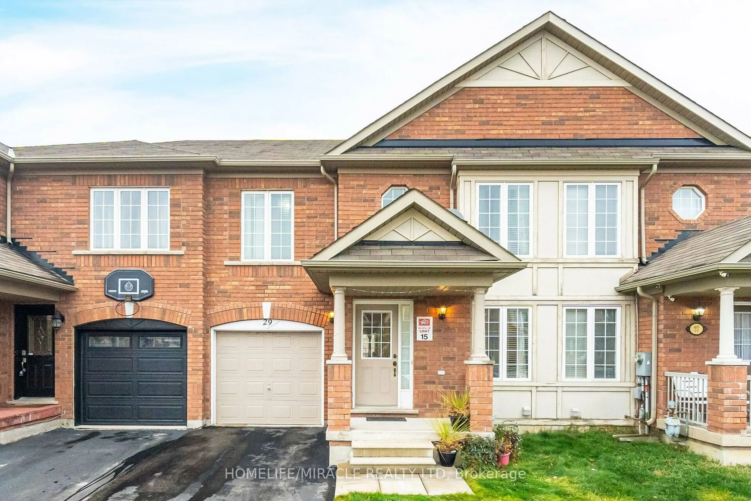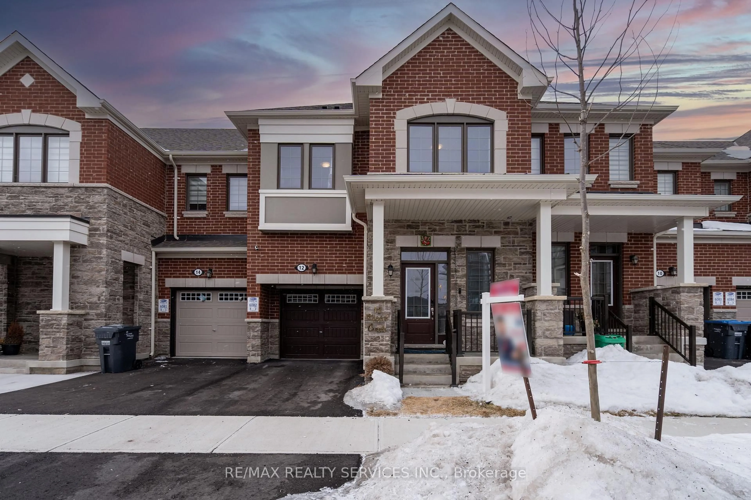
12 Keppel Circ, Brampton, Ontario L7A 5K4
Contact us about this property
Highlights
Estimated ValueThis is the price Wahi expects this property to sell for.
The calculation is powered by our Instant Home Value Estimate, which uses current market and property price trends to estimate your home’s value with a 90% accuracy rate.Not available
Price/Sqft$565/sqft
Est. Mortgage$4,161/mo
Tax Amount (2024)$5,910/yr
Days On Market23 days
Total Days On MarketWahi shows you the total number of days a property has been on market, including days it's been off market then re-listed, as long as it's within 30 days of being off market.33 days
Description
Looking for your dream home? Discover this stunning 2-storey freehold townhouse located in the desirable and newly developed neighbourhood of North West Brampton, built by Mattamy Homes in 2023. Offering 1,871 square feet of thoughtfully designed living space, this modern home features 4 spacious bedrooms, 3 bathrooms, and a host of premium upgrades throughout. The main floor boasts a formal living area that can also serve as a dining room or home office, along with an open-concept great room with large windows that fill the space with natural light. The chefs delight kitchen is equipped with built-in stainless steel appliances, quartz countertops, an elegant backsplash, and a centre island, all complemented by a generous breakfast area overlooking the backyard. Stained oak stairs lead to the second floor, where the primary bedroom features a walk-in closet and a luxurious 5-piece ensuite, along with three additional well-sized bedrooms and a conveniently located second-floor laundry room. This house also offers 9 ft smooth ceilings on the main floor, upgraded hardwood flooring throughout, Uniquely painted, interior garage access, an EV charger fitting, and a painted garage| A separate rear garage alley leads to a spacious backyard, and approved basement permits with drawings are available for future development. This exceptional home offers modern design, premium finishes, and functional living in a sought-after location a rare opportunity not to be missed.
Property Details
Interior
Features
Main Floor
Living
3.5 x 2.7hardwood floor / Formal Rm
Great Rm
3.2 x 4.87hardwood floor / Open Concept / O/Looks Backyard
Kitchen
2.19 x 3.3hardwood floor / Stainless Steel Appl / Quartz Counter
Breakfast
2.2 x 2.7hardwood floor / Sliding Doors / Combined W/Kitchen
Exterior
Features
Parking
Garage spaces 1
Garage type Built-In
Other parking spaces 1
Total parking spaces 2
Property History
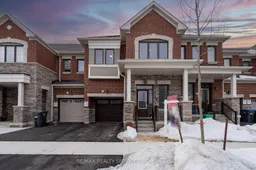
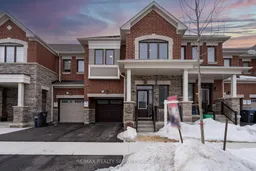 46
46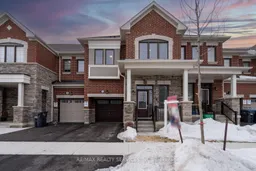
Get up to 1% cashback when you buy your dream home with Wahi Cashback

A new way to buy a home that puts cash back in your pocket.
- Our in-house Realtors do more deals and bring that negotiating power into your corner
- We leverage technology to get you more insights, move faster and simplify the process
- Our digital business model means we pass the savings onto you, with up to 1% cashback on the purchase of your home
