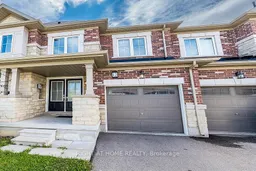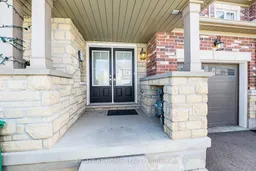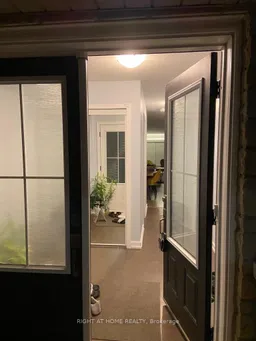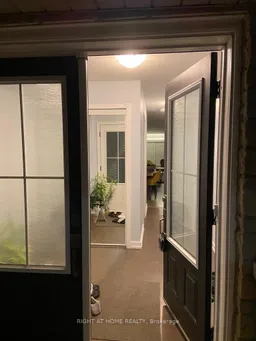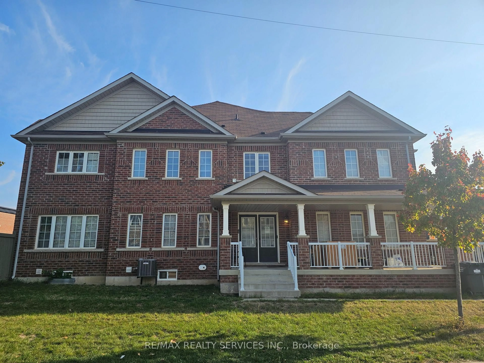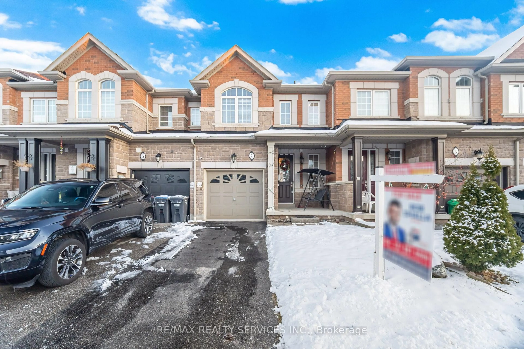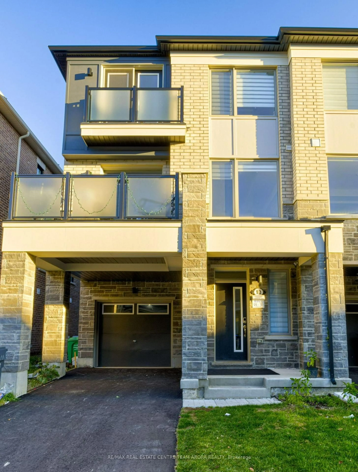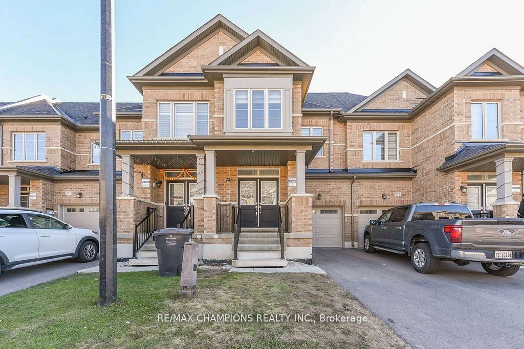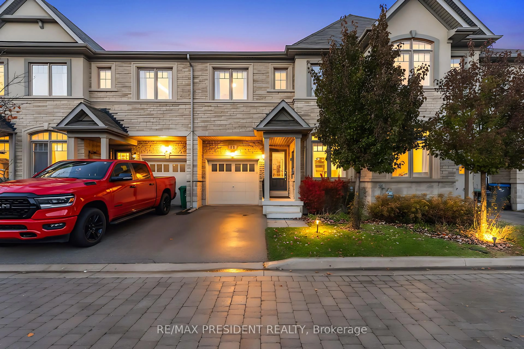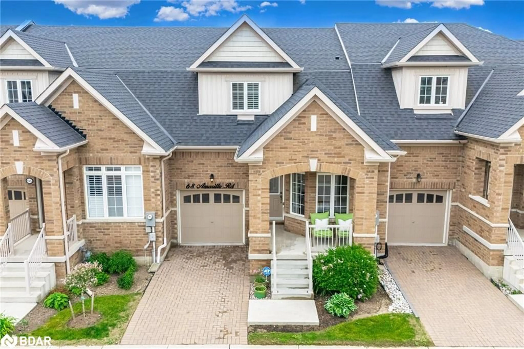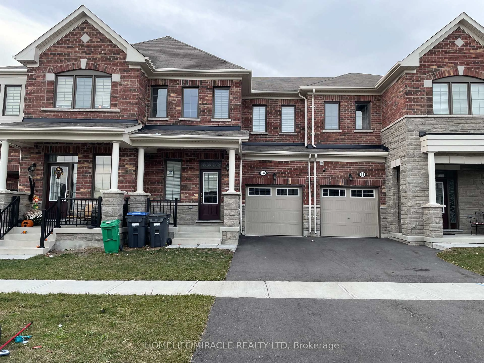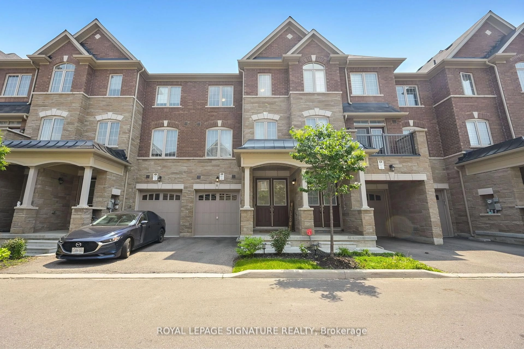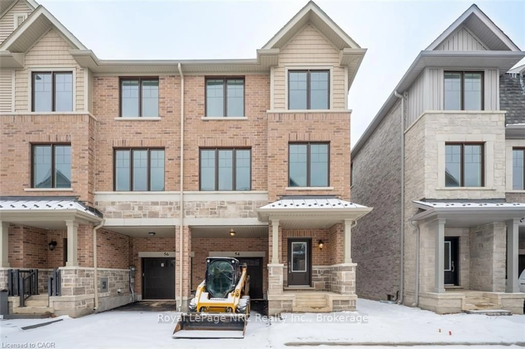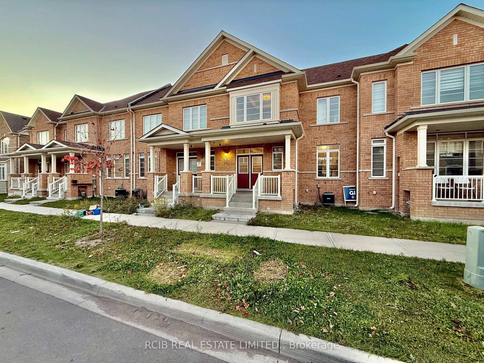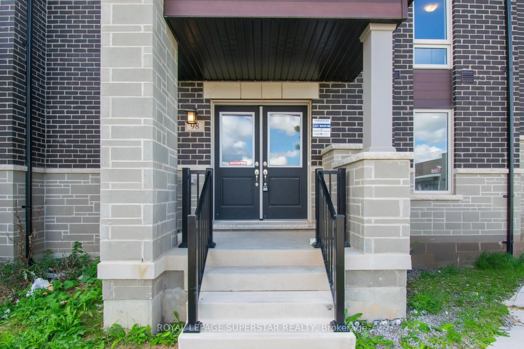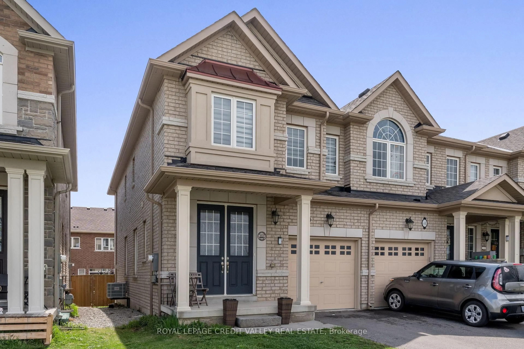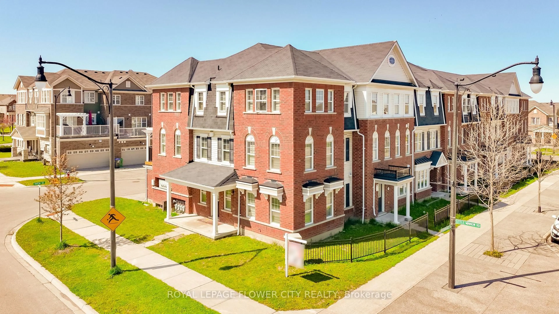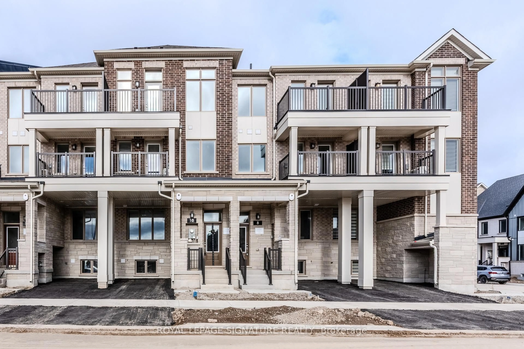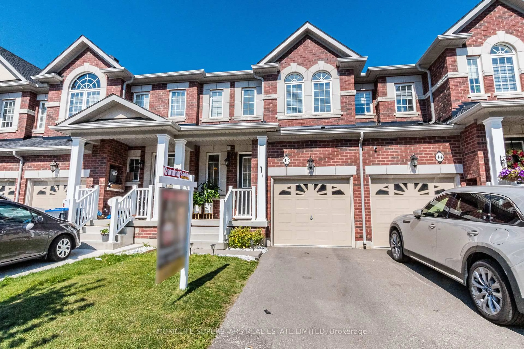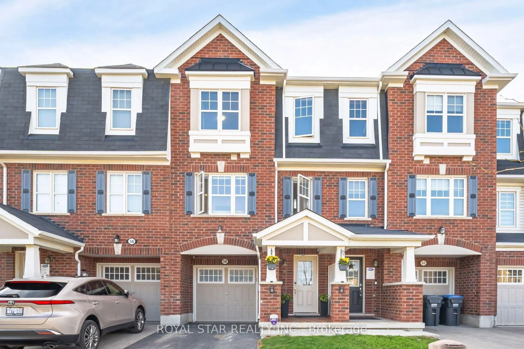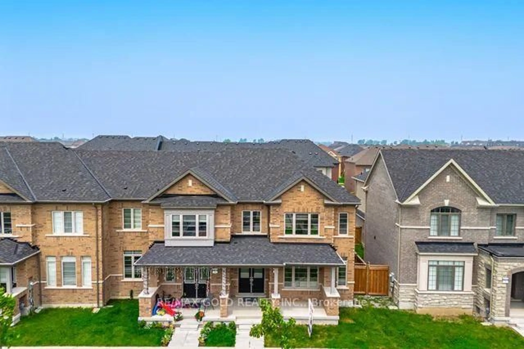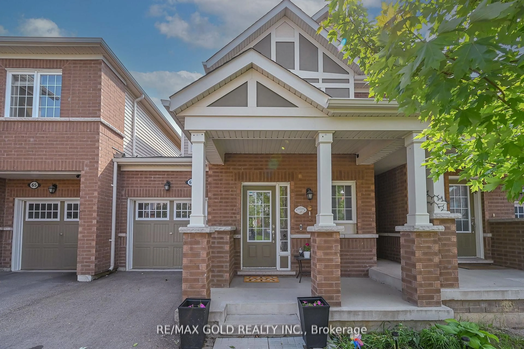Welcome to this stylish and spacious one of the largest townhouse in the area Approx 1900 Sq.ft! Featuring a bright and airy open-concept layout to enjoy friends and family time together. With a double-door entry and contemporary flooring on the main level, this home offers a seamless flow through the living, family, kitchen and breakfast areas. Modern kitchen with stainless steel appliances and huge breakfast area! Upstairs, you'll find three spacious bedrooms, including primary suite with walk-in closet and 5pc master ensuite. Convenient Upstairs Laundry. Freshly painted and impressively spacious, this townhome boasts over 2,500 Sq.ft. of tastefully designed living space for comfort and enjoyment. The finished basement offers full privacy with separate entrance from garage, brand new flooring and well lid recreation room and a large overlook window, fourth bedroom with 3pc bathroom, ideal for in-law suite or guests. Lots of storage space in the basement. This freehold townhouse is located in a lively neighbourhood close to transit, school, parks, and grocery stores. Move-in ready and wont last long!
Inclusions: Fridge(Brand New), Stove, B/I Dishwasher, Washer, Dryer, All Blinds, All Elfs
