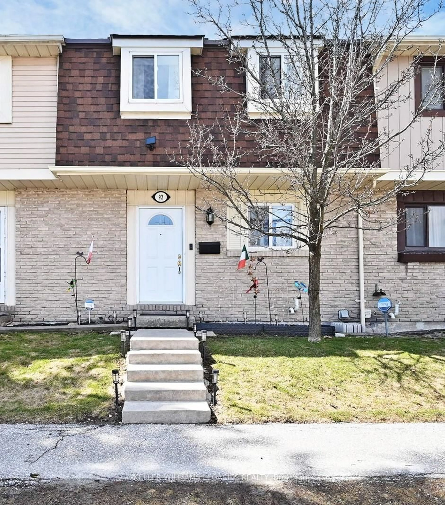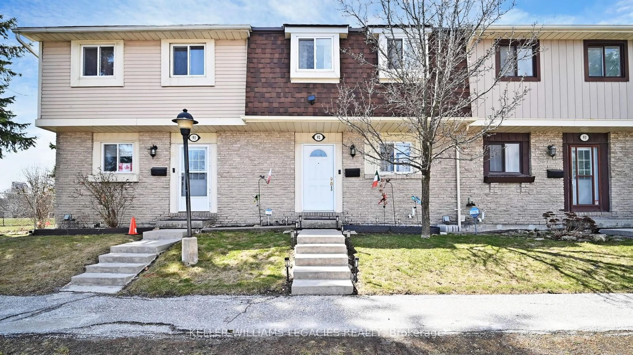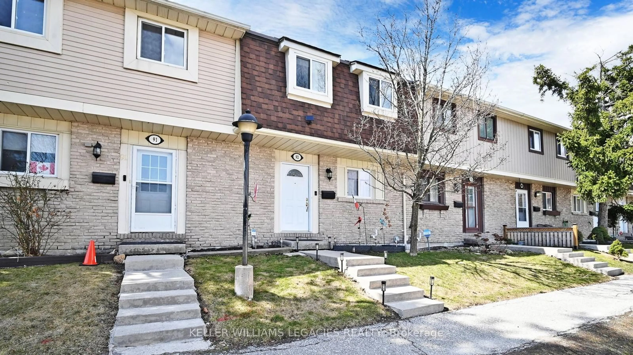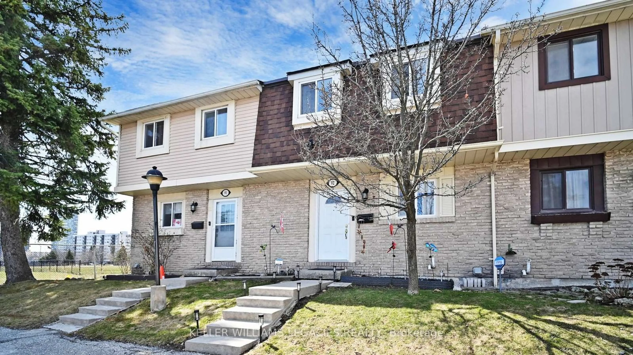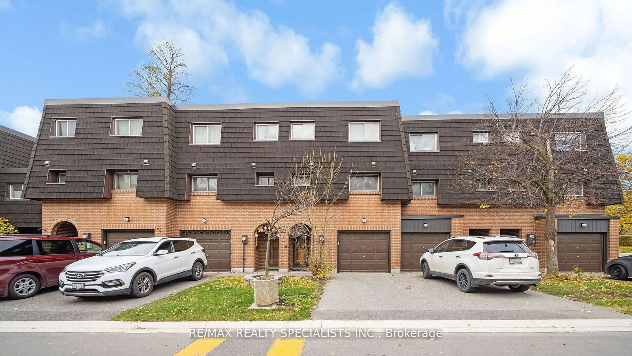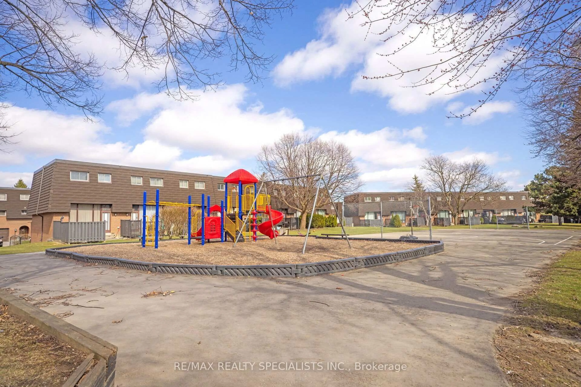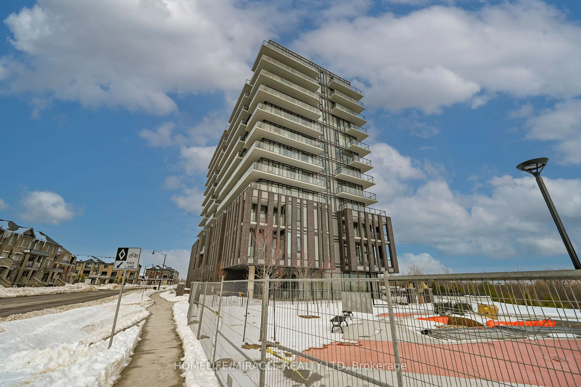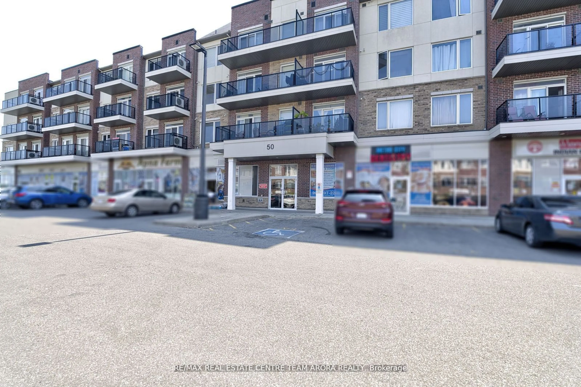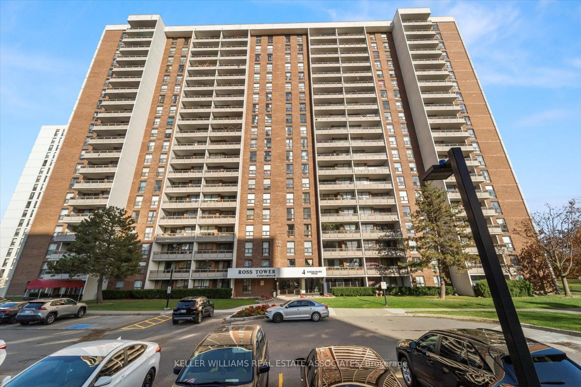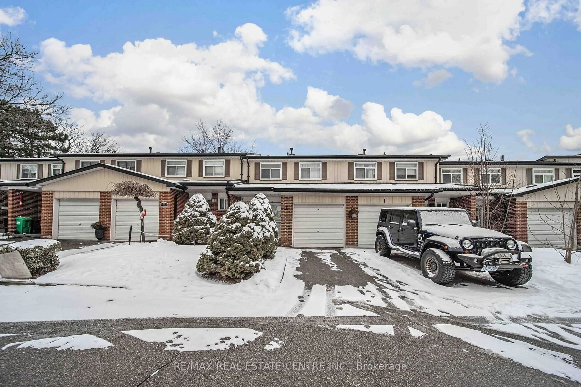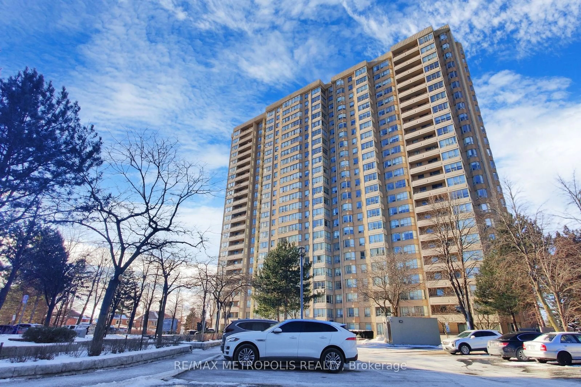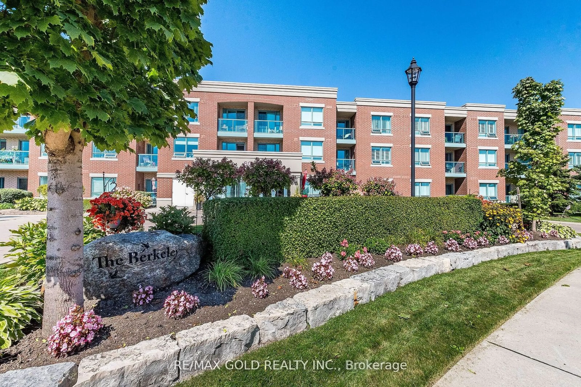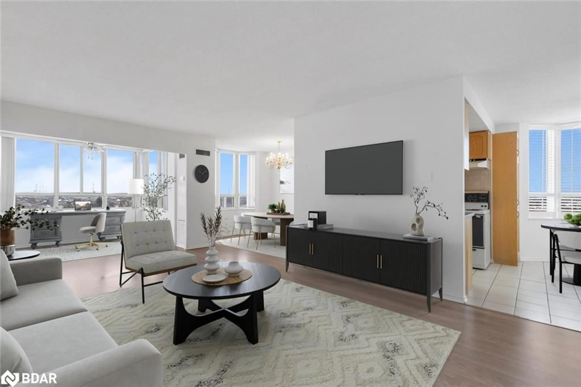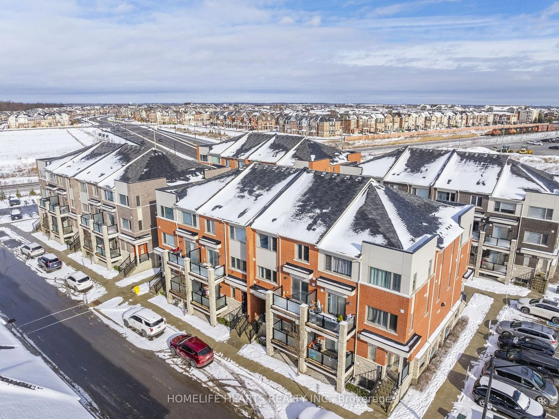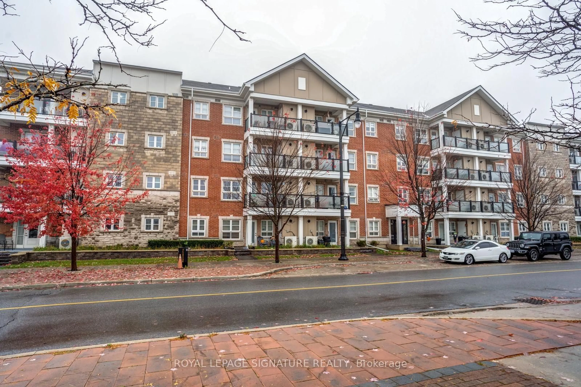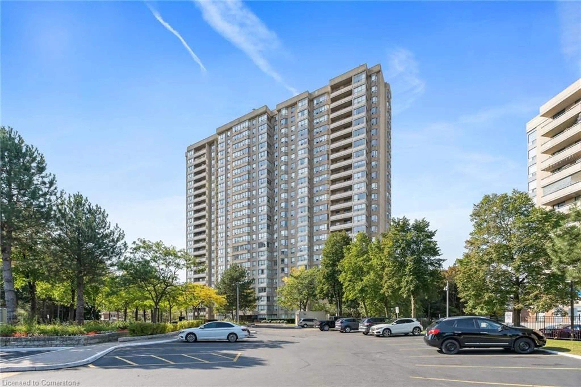93 Hansen Rd #92, Brampton, Ontario L6V 3C8
Contact us about this property
Highlights
Estimated ValueThis is the price Wahi expects this property to sell for.
The calculation is powered by our Instant Home Value Estimate, which uses current market and property price trends to estimate your home’s value with a 90% accuracy rate.Not available
Price/Sqft$537/sqft
Est. Mortgage$2,514/mo
Maintenance fees$564/mo
Tax Amount (2024)$2,789/yr
Days On Market27 days
Description
Welcome to your new home in a vibrant community! Step inside to discover a beautifully maintained property. This townhouse condo features 3 bedrooms and 2 bathrooms, providing more than 1500 square feet of total living space, that includes a finished basement for extra room. The newly painted main floor boasts an updated kitchen, spacious living room/dining room combination with hardwood flooring and plenty of natural sunlight. Walk-out to the backyard from the living room and enjoy the patio and fenced-in yard. Upstairs, you will find a large primary bedroom with natural light from two large windows and broadloom flooring for added warmth and comfort. The two additional bedrooms are generously sized, each offering double closets and broadloom flooring. The finished basement awaits with a large recreation room/bedroom, a 2-piece bathroom, and a separate laundry room for added convenience. Enjoy the community amenities including a recreation center and a refreshing outdoor pool, perfect for summer days. Located close to shopping, public transportation, Hwy 410, schools, and parks, this home offers both convenience and comfort. Additional features include a maintenance fee covering water, internet, snow removal, and lawn maintenance, ensuring hassle-free living year-round. Don't miss out on this opportunity to own a fantastic townhouse condo in a sought-after location.
Property Details
Interior
Features
Main Floor
Living
5.0 x 3.05Combined W/Dining / hardwood floor / Large Window
Dining
2.5 x 3.05Combined W/Living / hardwood floor / W/O To Patio
Kitchen
2.87 x 2.44hardwood floor / Ceramic Back Splash / Updated
Exterior
Parking
Garage spaces -
Garage type -
Total parking spaces 1
Condo Details
Amenities
Bbqs Allowed, Outdoor Pool, Visitor Parking, Recreation Room
Inclusions
Property History
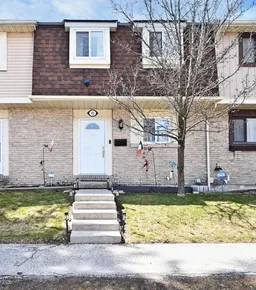 40
40Get up to 1% cashback when you buy your dream home with Wahi Cashback

A new way to buy a home that puts cash back in your pocket.
- Our in-house Realtors do more deals and bring that negotiating power into your corner
- We leverage technology to get you more insights, move faster and simplify the process
- Our digital business model means we pass the savings onto you, with up to 1% cashback on the purchase of your home
