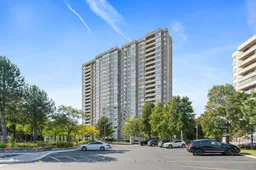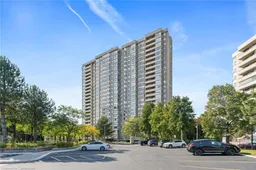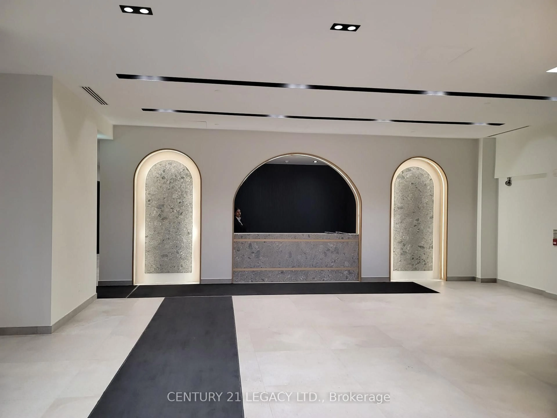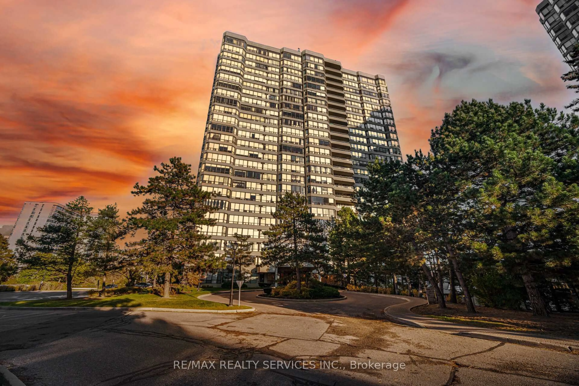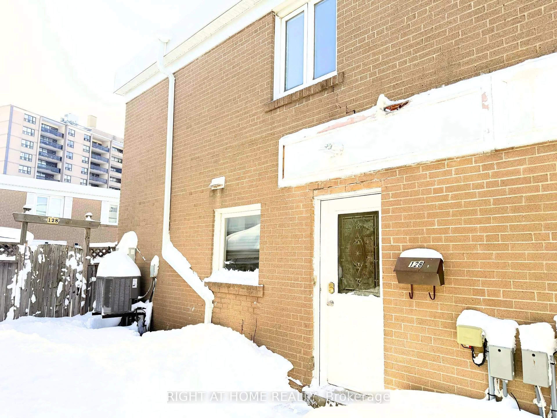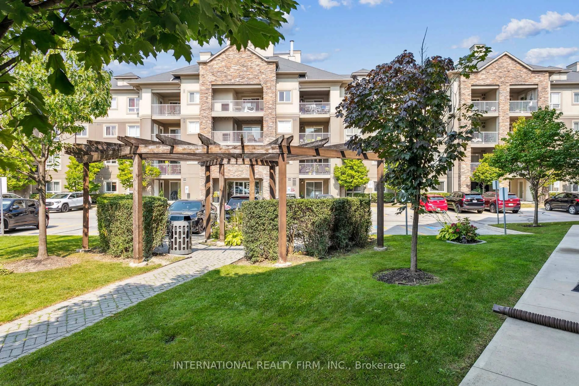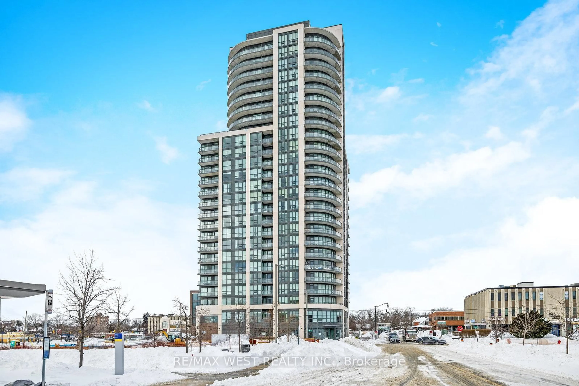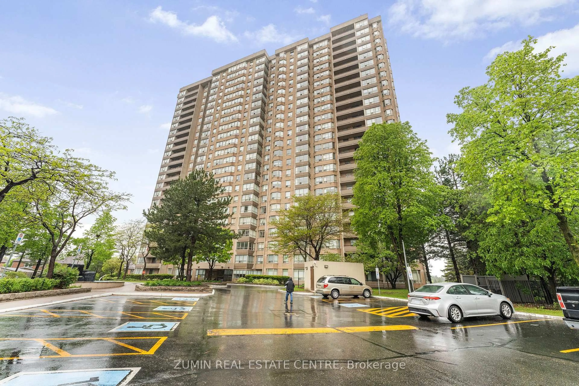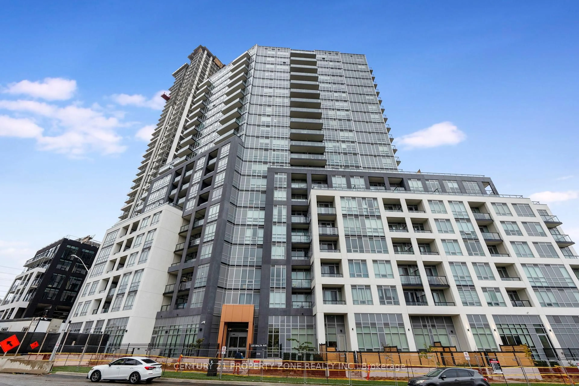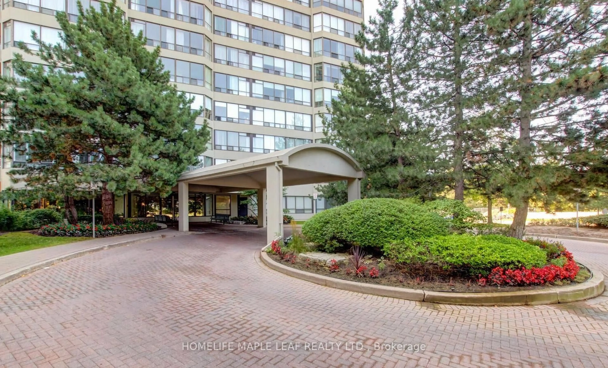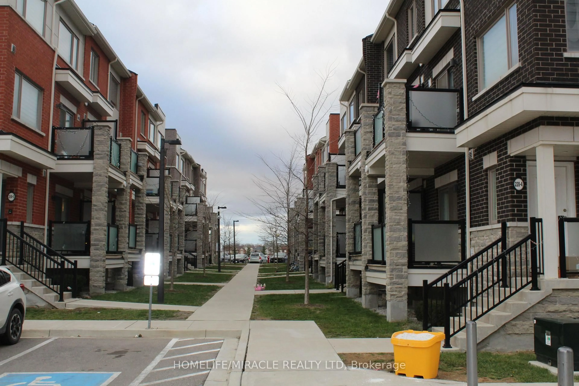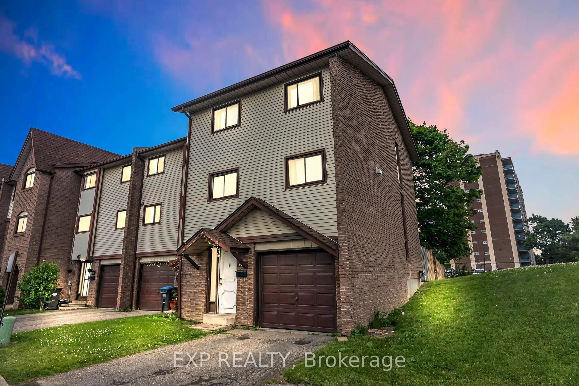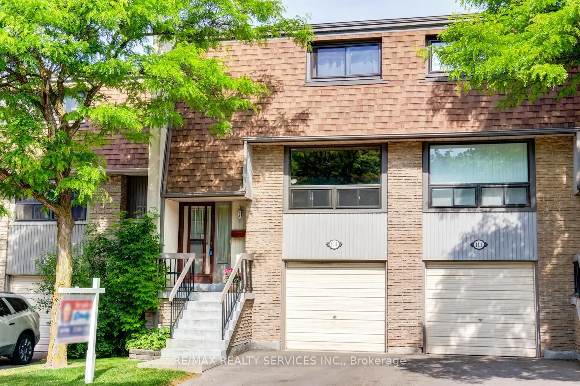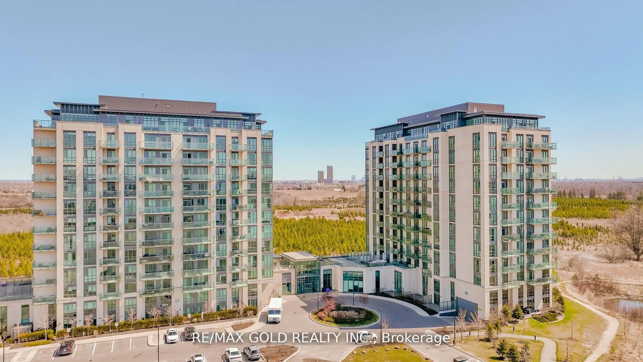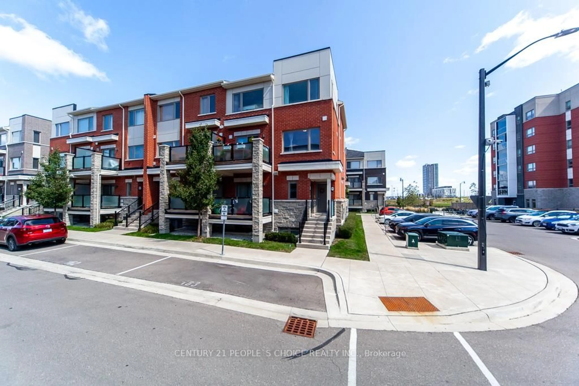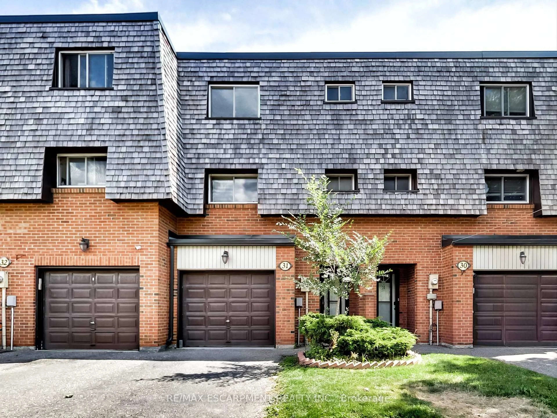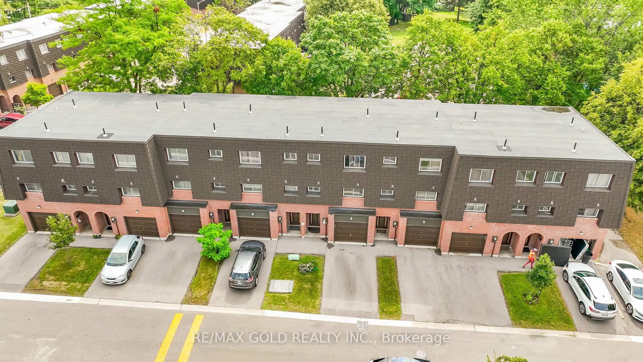Offers anytime! Welcome to this bright and spacious corner unit with 3+1 bedrooms and 2 baths in the convenient neighborhood of Fletcher's Creek South! This unit features laminate flooring throughout with 9 ft ceilings, an open-concept layout living/kitchen area, and natural light filling every room. The renovated kitchen is equipped with stainless steel appliances, a breakfast bar, a breakfast area, and a large living room perfect for entertaining. Step out onto the private balcony from one of the bedrooms and enjoy the fresh air and watch the beautiful sunrises and sunsets. The master bedroom offers a walk-in closet and a 4-piece ensuite, while bedrooms 2 and 3 feature big windows and double closets, giving you plenty of storage space. This condo also includes a convenient ensuite laundry with built-in shelving and comes with 1 parking spot and ample visitor parking. Enjoy incredible amenities such as a squash room, sauna, party room, outdoor pool, tennis courts, exercise room, and more. Maintenance fees cover gas, hydro, and water, making living here stress-free! Minutes away from public transportations, trails/parks, downtown Brampton, future Hurontario LRT, Sheridan College, Shoppers World, and more!
Inclusions: All ELFs, S/S Appliances (Stove, Dishwasher, B/I Microwave, Fridge), Washer, Dryer, TV Mount in Living Room and Window Coverings
