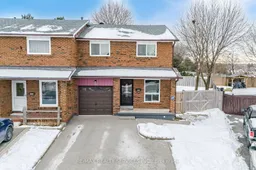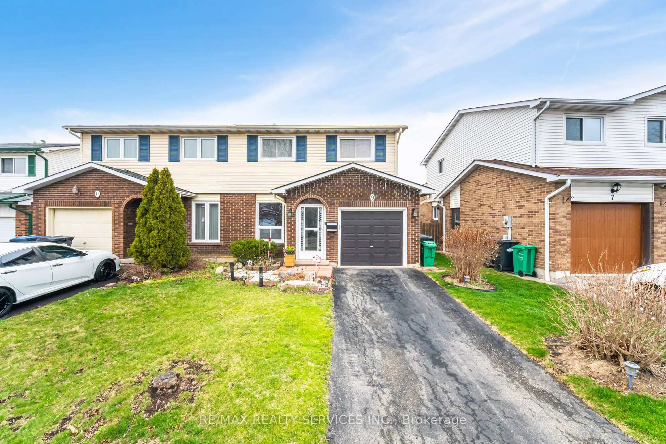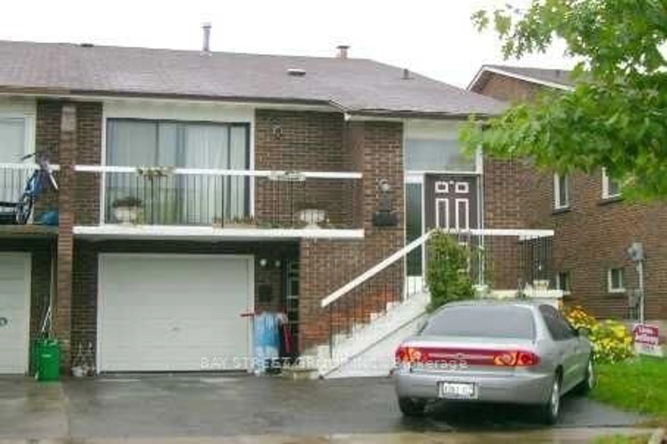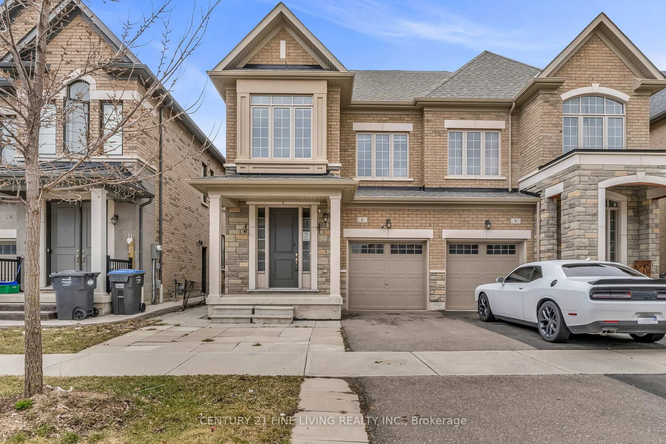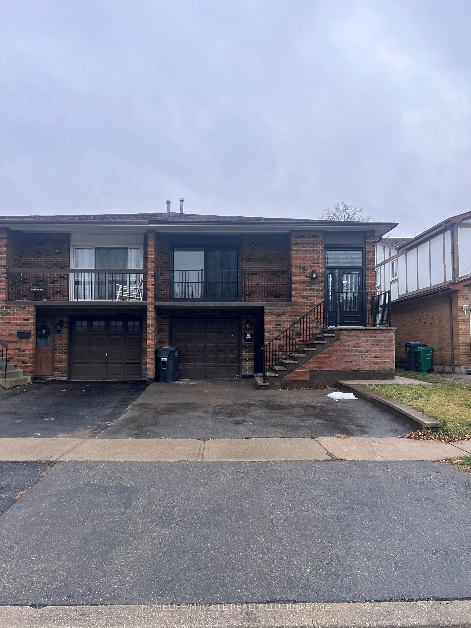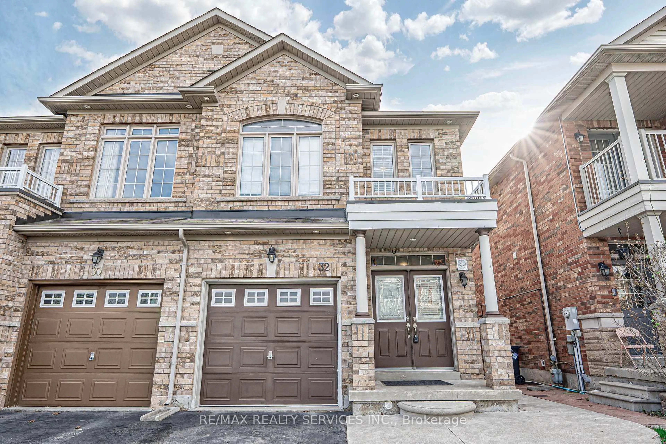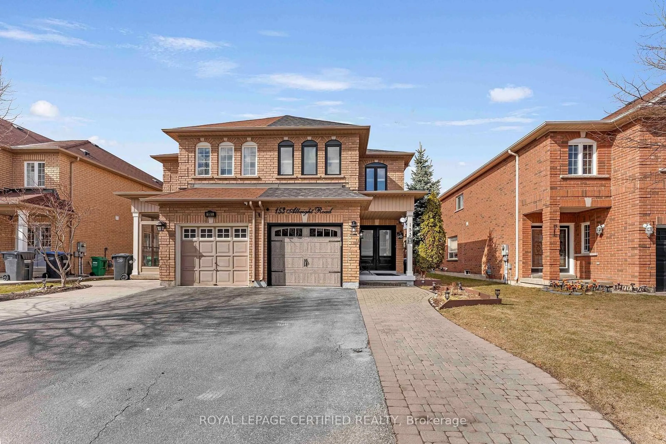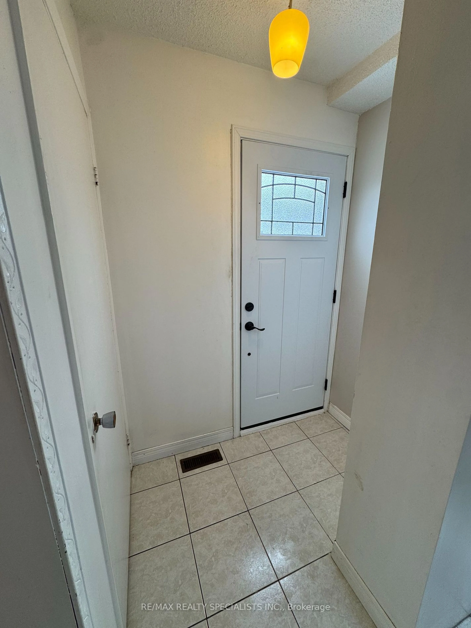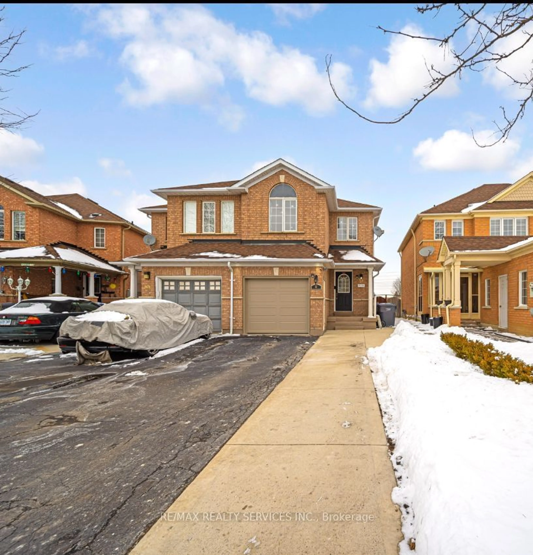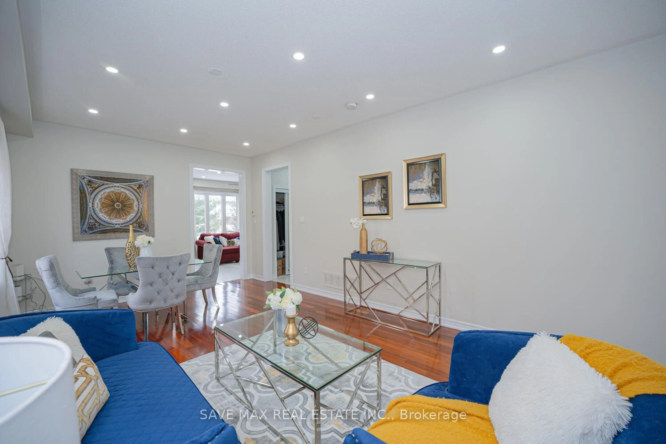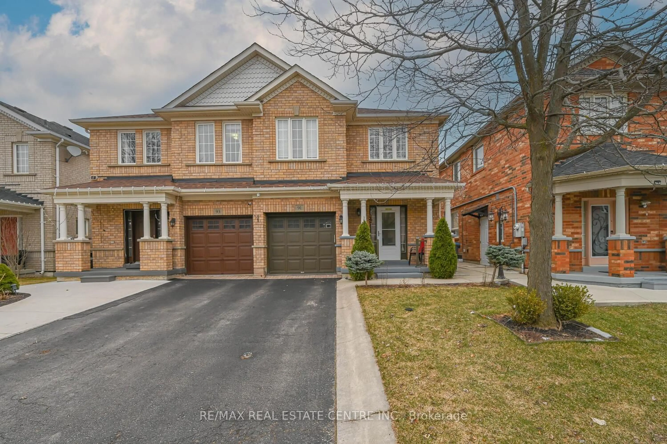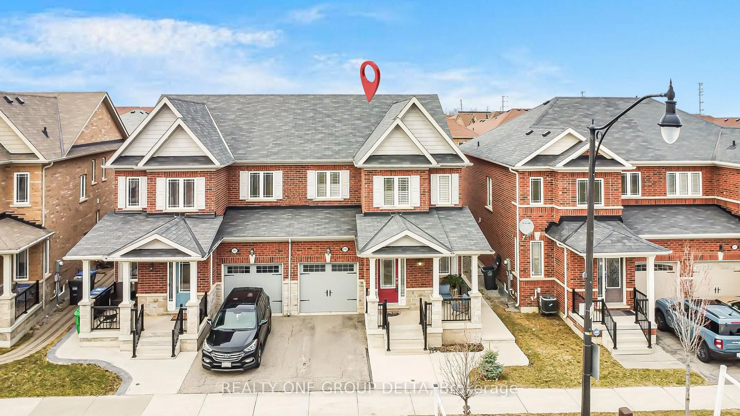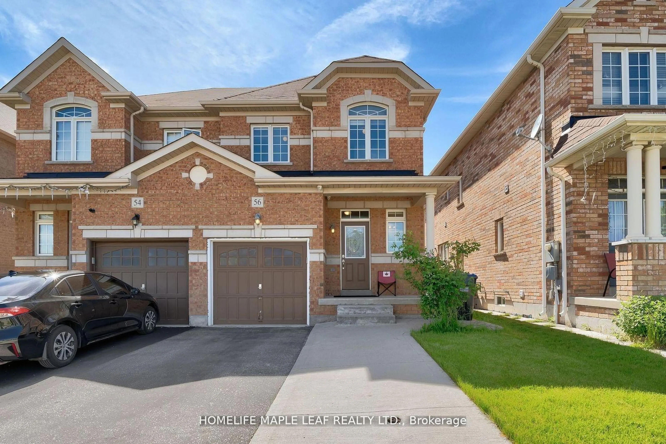Spacious semi-detached home with an expansive backyard, larger than many detached homes in the area. Enjoy the privacy of no rear neighbors, along with a backyard gate is a convenient access to Kennedy Road & Brampton Transits #7. Bright kitchen features a generously sized eat-in area & a side door, making grocery drop-offs effortless. Open-concept living/dining areas are designed for entertaining, with walkout to the patio. Living room boasts a cozy wood-burning fireplace & large window that fills the space with natural sunlight throughout the day. Primary bedroom is exceptionally spacious, featuring a walk-in closet & a private 2-piece ensuite. 2nd & 3rd bedrooms are also generously sized, each with ample closet space & large windows. All bedrooms are equipped with ceiling lighting. The fourth basement bedroom includes a well-sized closet & comfortably accommodates a queen-sized bed. Additionally, there is a dedicated office space, ideal for remote work or study. Basement includes a versatile flex space, offering endless possibilities limited only by your imagination. A standout feature of this home is the abundant storage throughout. From the spacious bedroom closets to the convenient hallway closet & the surprisingly roomy linen closet, every detail has been thoughtfully designed. Additional storage options include a charming under-stairs space, & cantina in the basement, perfect for pantry or seasonal storage needs. 1car garage is spacious enough to accommodate a modern vehicle, while the 3 car driveway offers convenience and practicality, making it ideal for todays busy family. This home is perfectly situated for families, with both elementary & high schools located nearby. Easy access to #410, Kennedy Rd, & Bovaird Blvd. A variety of amenities, including shopping centers, restaurants, medical facilities, banks, offices, are all within close proximity. This home is perfect for families seeking comfort, privacy, accessibility in a vibrant community.
Inclusions: BBQ gas line outside, washer/dryer, fridge, stove, hood range, garden shed.
