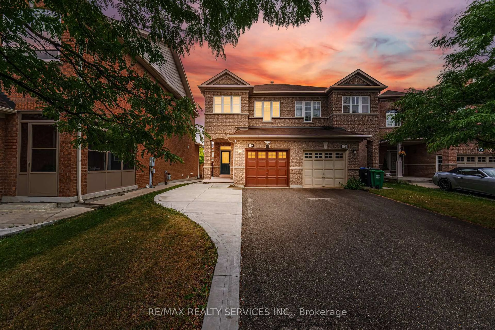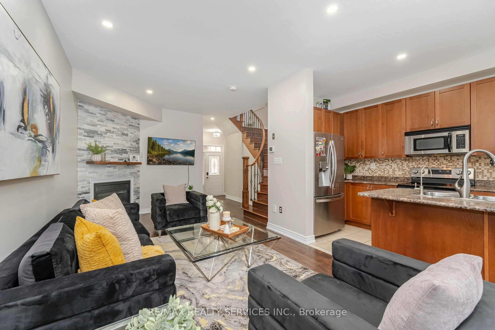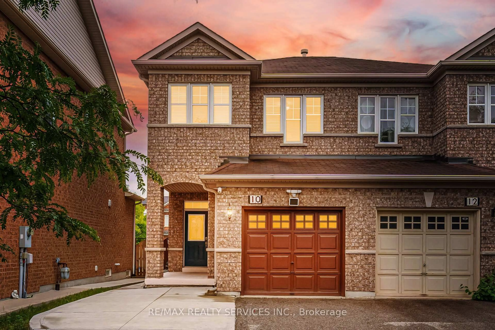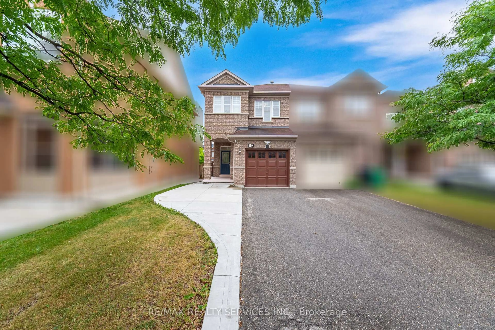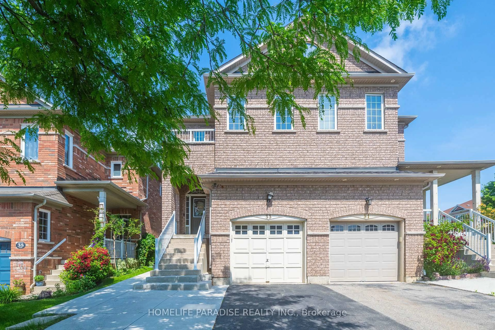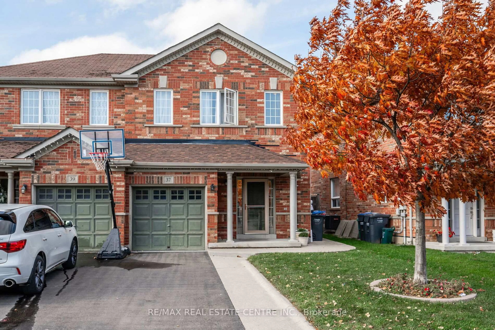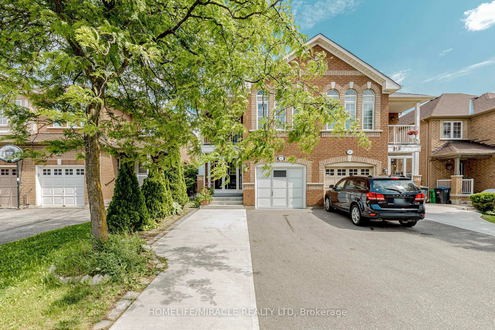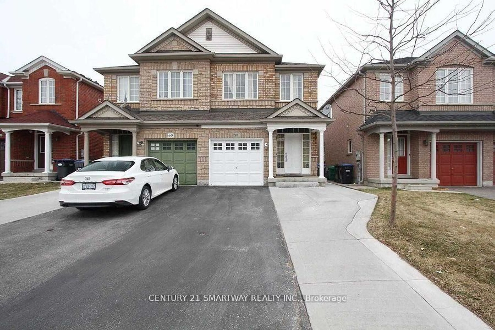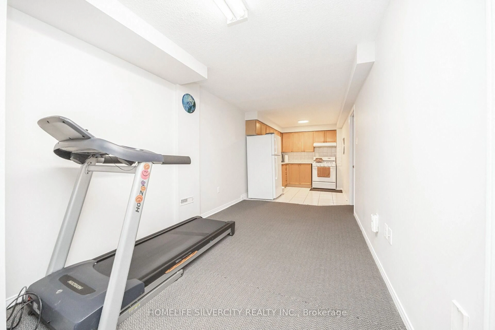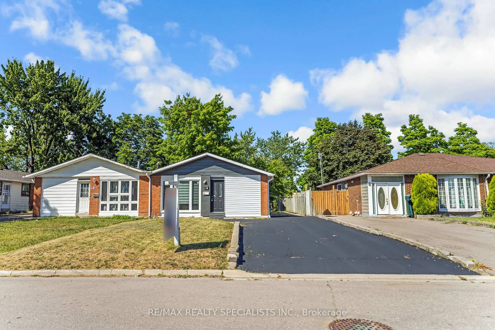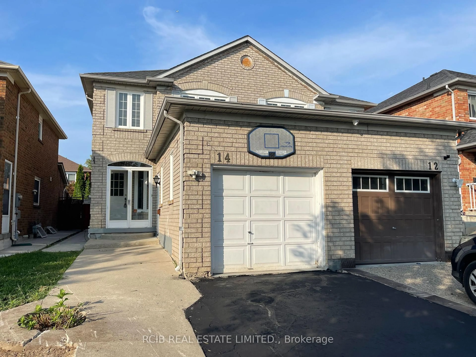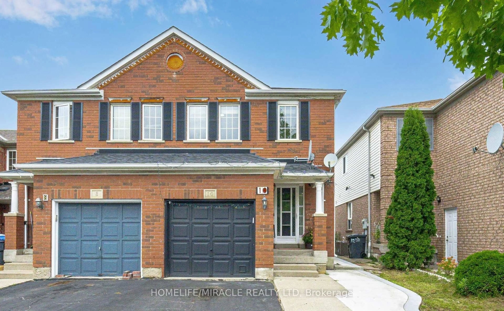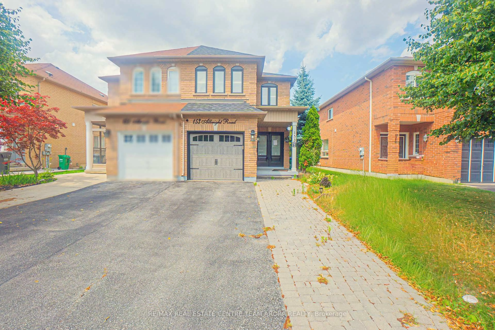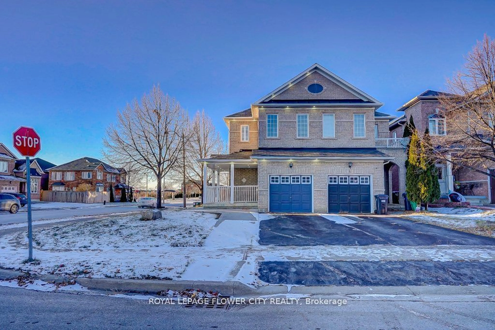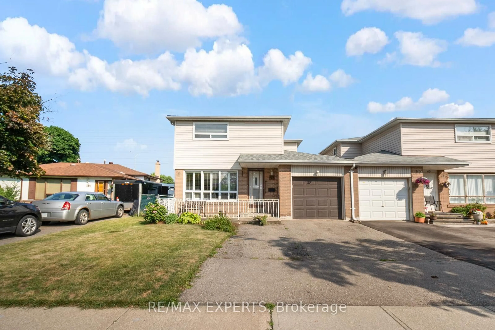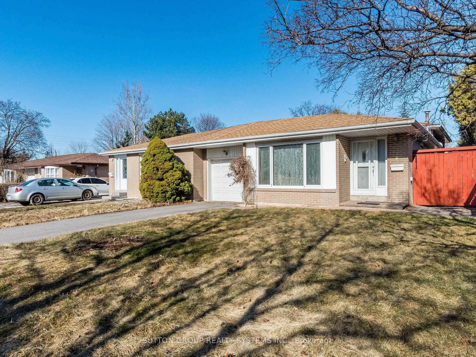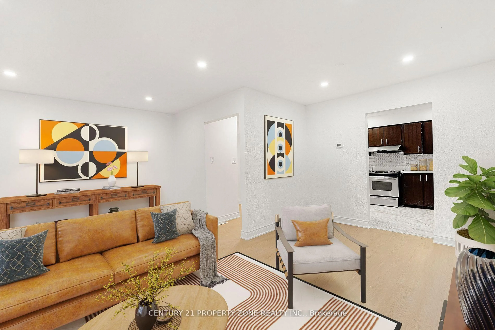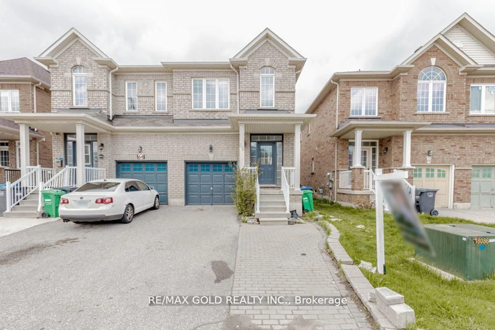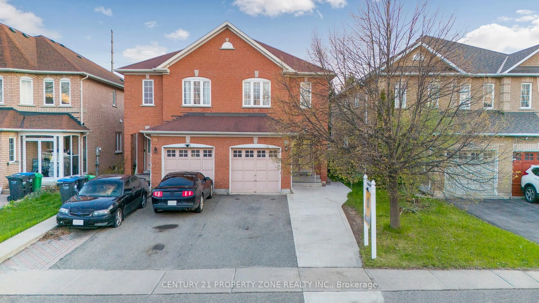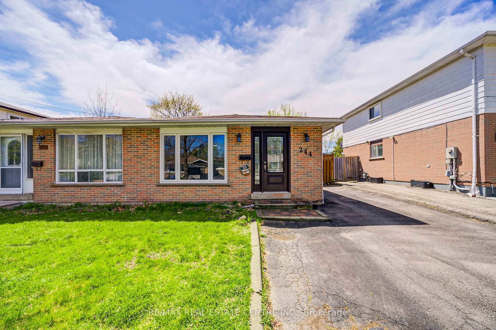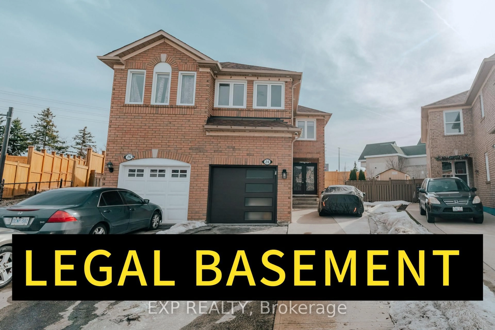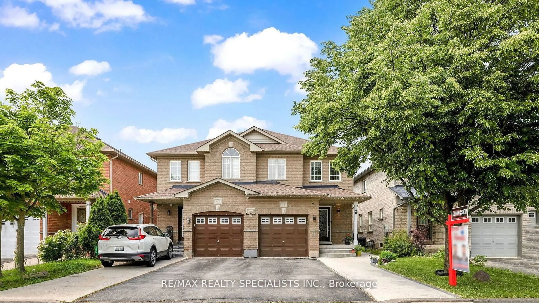10 Deepcoral Crt, Brampton, Ontario L6V 4P7
Contact us about this property
Highlights
Estimated valueThis is the price Wahi expects this property to sell for.
The calculation is powered by our Instant Home Value Estimate, which uses current market and property price trends to estimate your home’s value with a 90% accuracy rate.Not available
Price/Sqft$788/sqft
Monthly cost
Open Calculator

Curious about what homes are selling for in this area?
Get a report on comparable homes with helpful insights and trends.
+5
Properties sold*
$880K
Median sold price*
*Based on last 30 days
Description
//Beauty Of Lakeland Village// North Facing 3 Bedrooms Semi-Detached With **Legal 2nd Dwelling Basement Apartment** In Demanding Hwy 410 & Bovaird Area! ~ $100k Worth Of Upgrades Since Last Purchase* [Quiet Court Location & No House At The Back] No Side Walk Extra Long Driveway To Accommodate More Parking! Open Concept Main Floor Includes Living & Dining Rooms! Family Size Kitchen With Newer Fridge & Stove! Walk Out To Huge Backyard From Breakfast Area! 3 Spacious Bedrooms - The Master Bedroom Comes With A 4-Piece Ensuite & A Walk-In Closet. Professionally & Freshly Painted* 2nd Dwelling Basement With Bedroom, Kitchen, Living Area & Full Washroom With Separate Side Entrance [2022] Newly Poured Concrete! [2024] **2 Separate Laundries - Main Floor & Basement** Minutes From Heart Lake Conservation Area & Golf Course Lakelands & Esker Lake, Mosswood Park! Close To Shopping Amenities & Highway 410 Yet Location Of House Is Serene & Offers Peace And Comfort. Shows 10/10*
Property Details
Interior
Features
2nd Floor
3rd Br
0.0 x 0.0Laminate / Closet / Window
2nd Br
0.0 x 0.0Laminate / Closet / Window
Primary
0.0 x 0.04 Pc Ensuite / Laminate / Large Closet
Exterior
Features
Parking
Garage spaces 1
Garage type Built-In
Other parking spaces 2
Total parking spaces 3
Property History
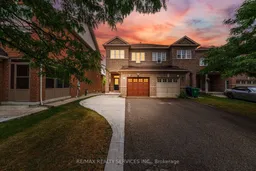 50
50