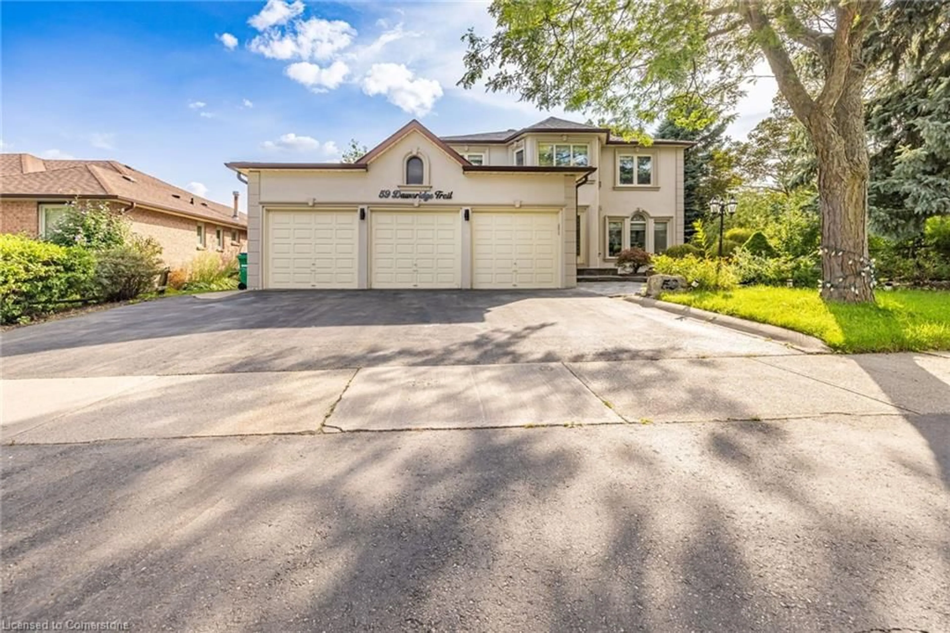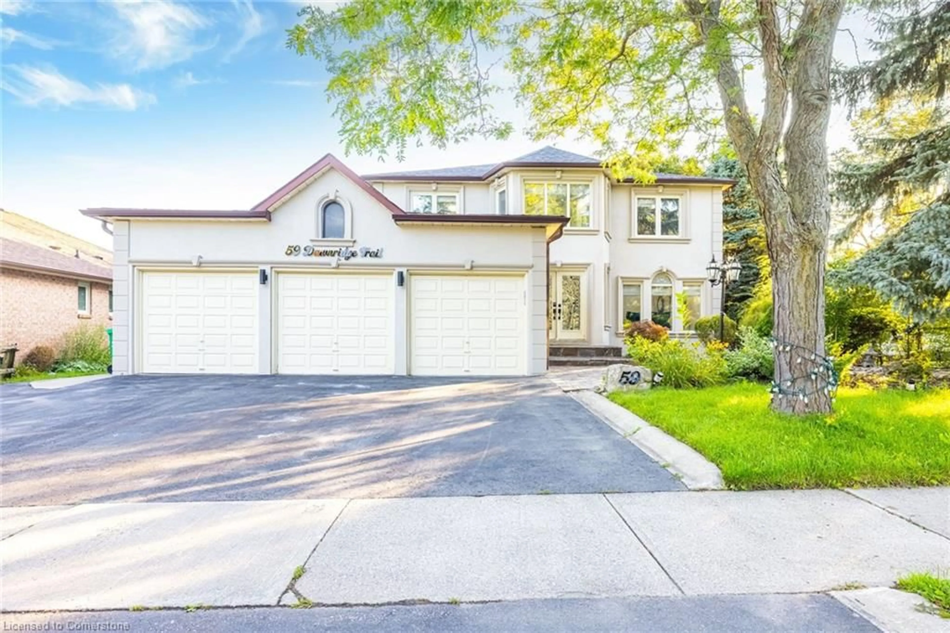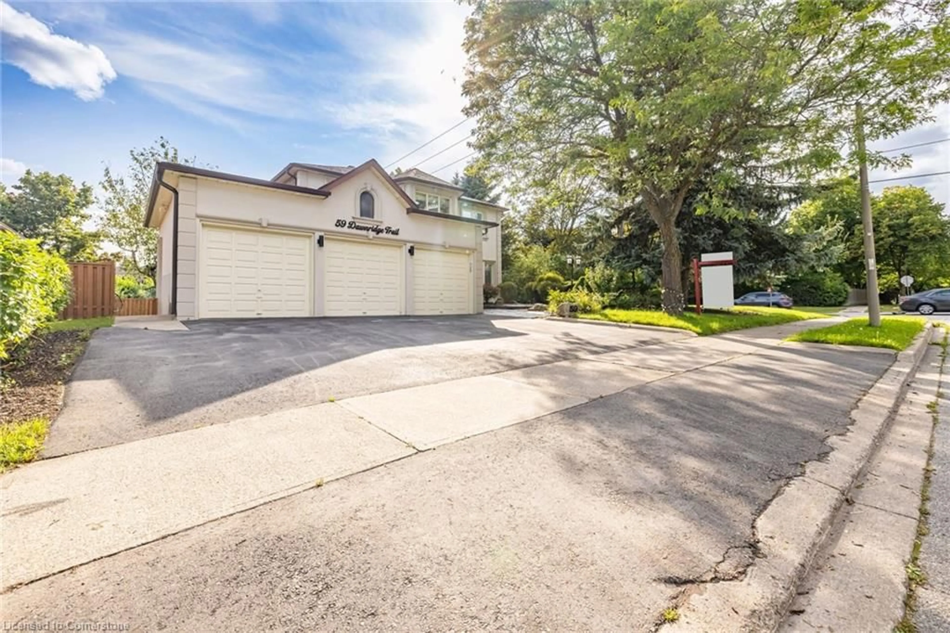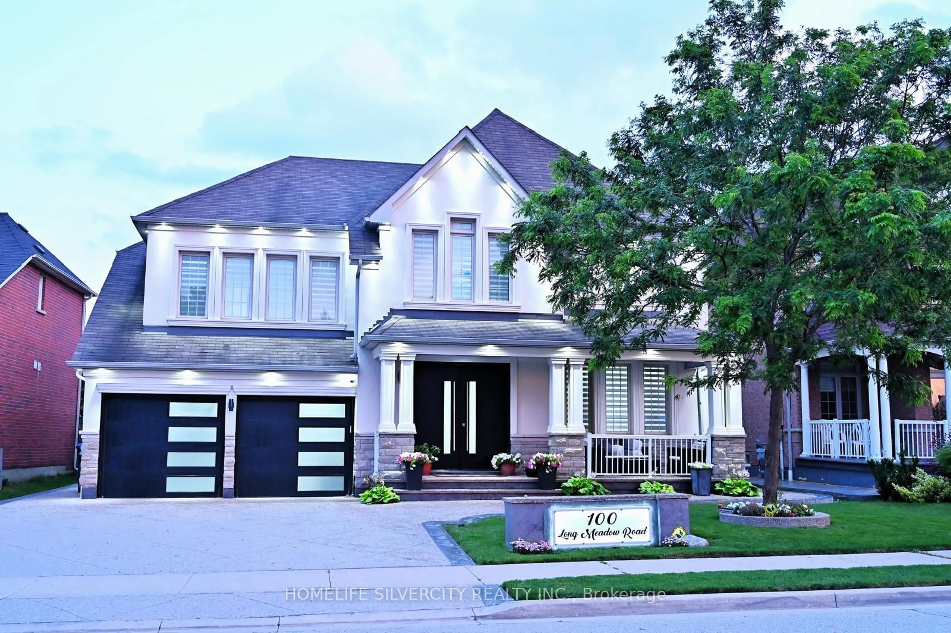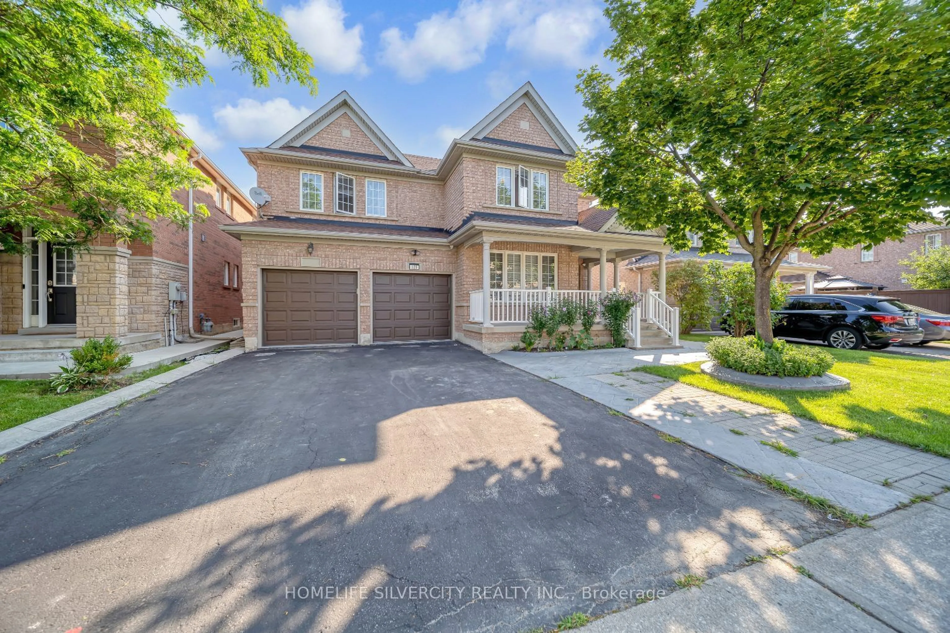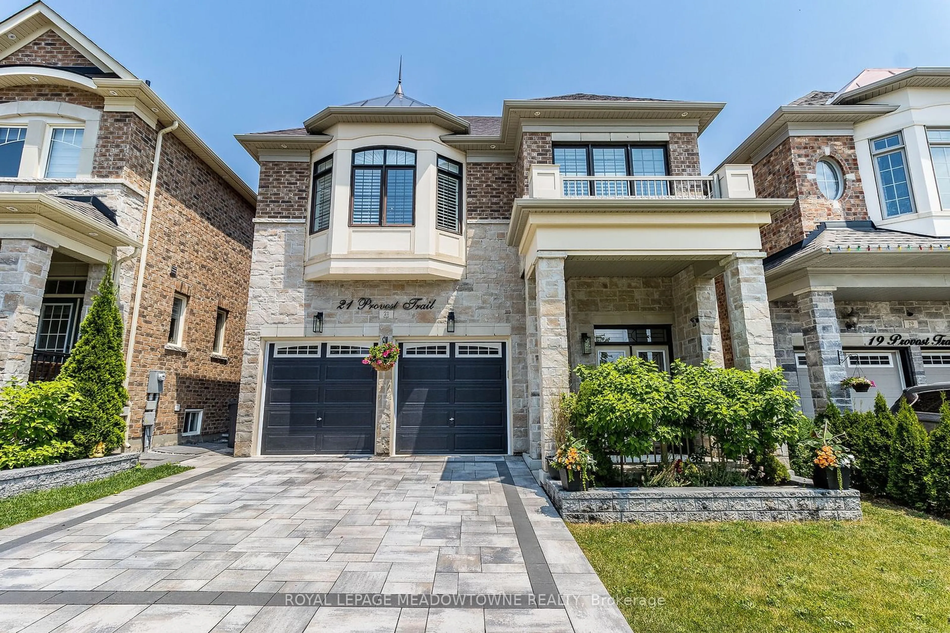59 Dawnridge Trail, Brampton, Ontario L6Z 1Z9
Contact us about this property
Highlights
Estimated ValueThis is the price Wahi expects this property to sell for.
The calculation is powered by our Instant Home Value Estimate, which uses current market and property price trends to estimate your home’s value with a 90% accuracy rate.$1,871,000*
Price/Sqft$508/sqft
Est. Mortgage$7,211/mth
Tax Amount (2023)$7,326/yr
Days On Market10 days
Description
Nestled in a serene and picturesque neighborhood, this European-style home offers an elegant blend of timeless charm and modern luxury. With 4 generously-sized bedrooms and 4 well-appointed bathrooms, this residence is designed to provide both comfort and sophistication. As you step inside, you’re greeted by a grand foyer with a dramatic chandelier. The expansive living room is adorned with traditional European charm, and large, mullioned windows that flood the space with natural light. The gourmet kitchen is a chef’s dream, equipped with SS appliances. The separated formal dining room, and Living room are perfectly suited for hosting elegant dinner parties. The home includes four spacious bedrooms, each with its own unique character. The master suite is a luxurious haven, featuring a large walk-in closet. The additional 3 bedrooms are well-appointed, with ample closet space and easy access to bathrooms. 4 Bedrooms in the basement give you versatile space for additional guest quarters.
Upcoming Open House
Property Details
Interior
Features
Main Floor
Living Room
5.08 x 3.40Dining Room
4.39 x 3.40Kitchen
5.33 x 4.11Family Room
5.05 x 3.40Exterior
Features
Parking
Garage spaces 3
Garage type -
Other parking spaces 6
Total parking spaces 9
Property History
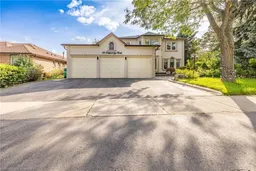 129
129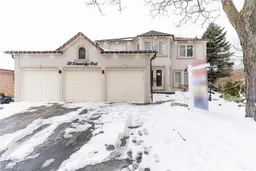 40
40Get up to 1% cashback when you buy your dream home with Wahi Cashback

A new way to buy a home that puts cash back in your pocket.
- Our in-house Realtors do more deals and bring that negotiating power into your corner
- We leverage technology to get you more insights, move faster and simplify the process
- Our digital business model means we pass the savings onto you, with up to 1% cashback on the purchase of your home
