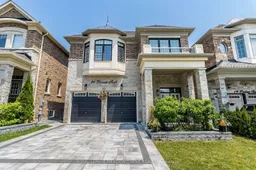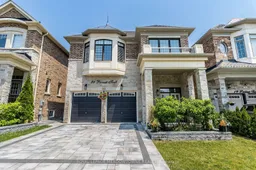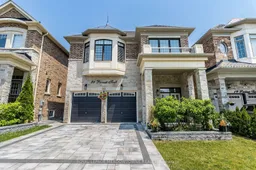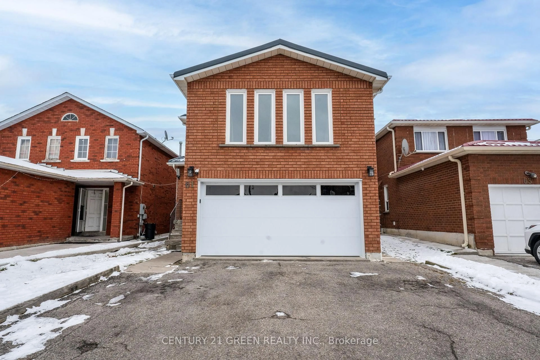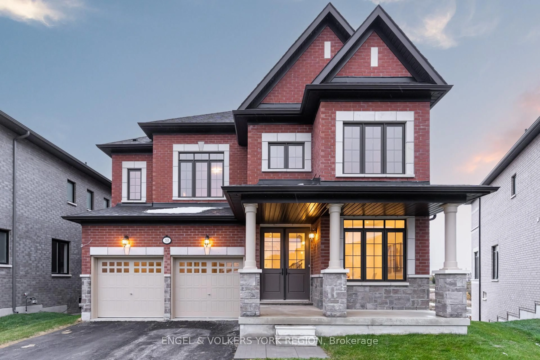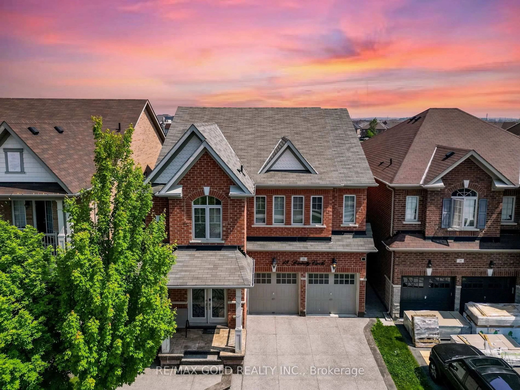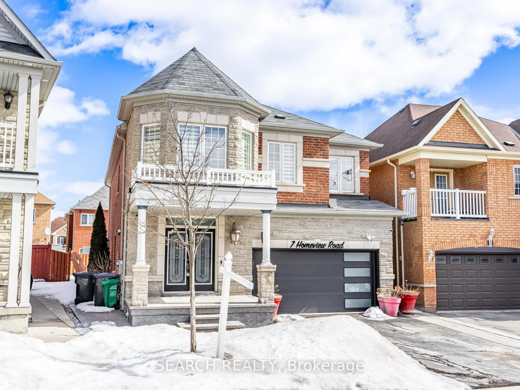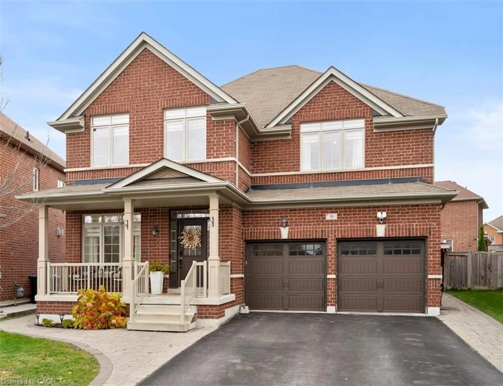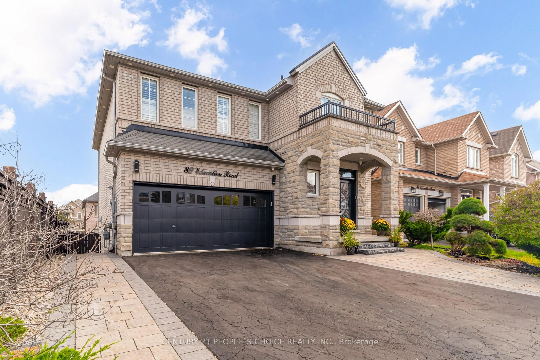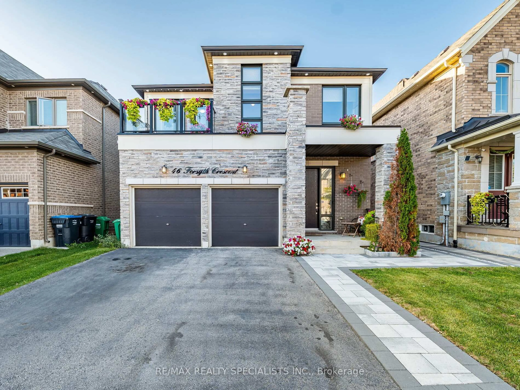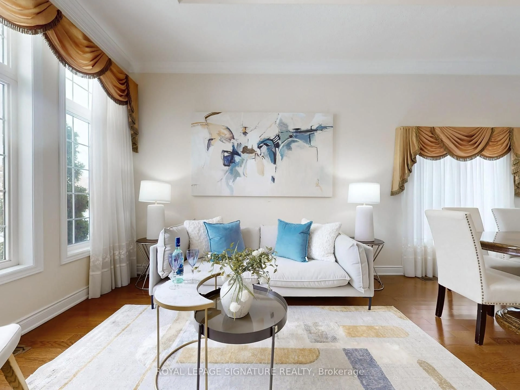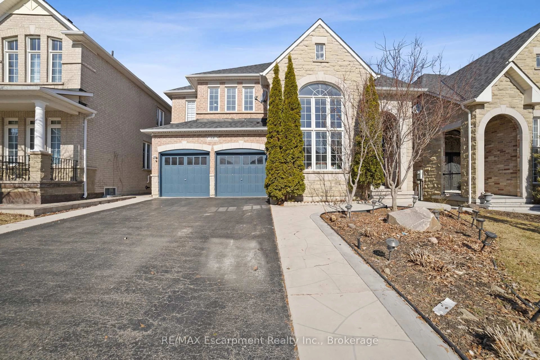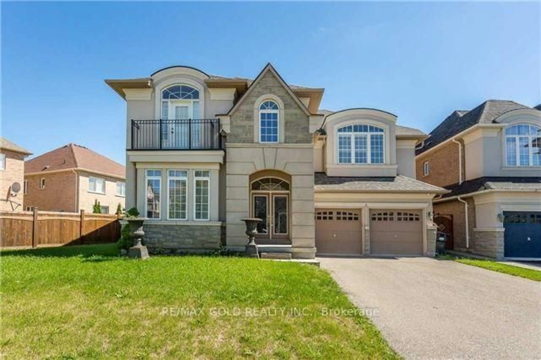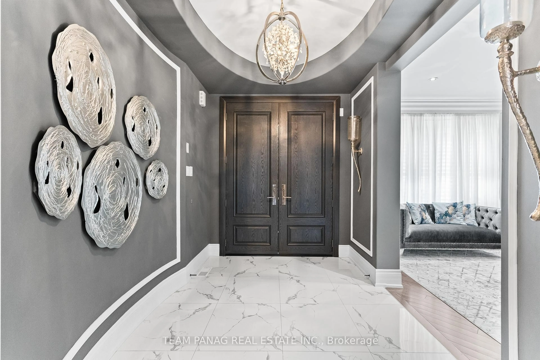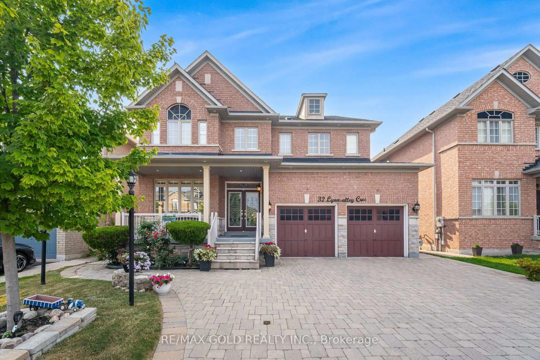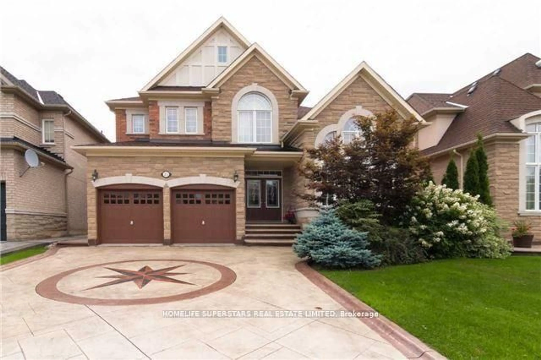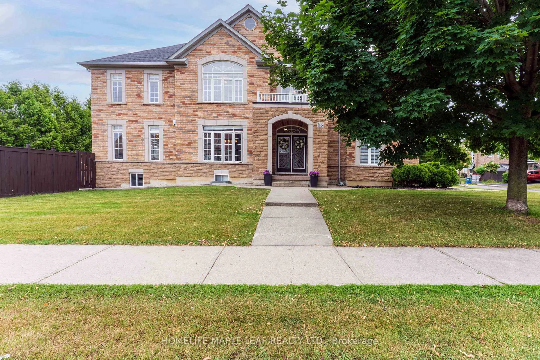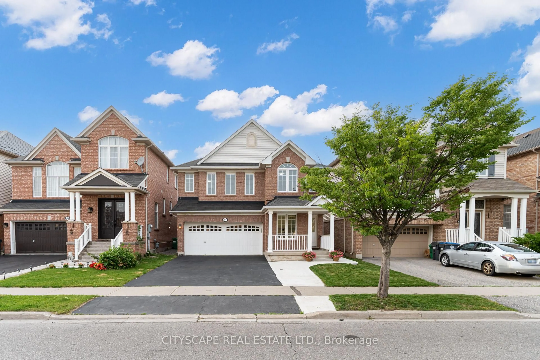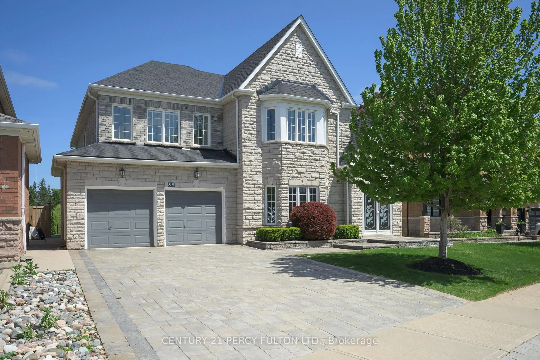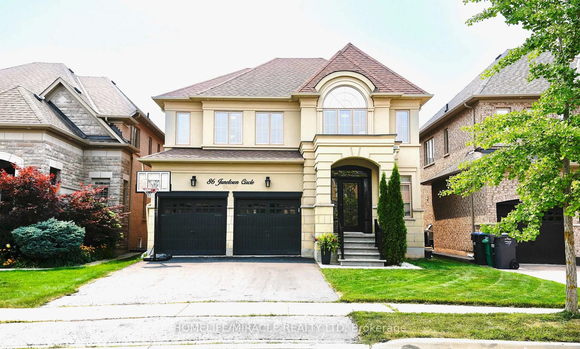Act now on this amazing property full of upgrades from the builder with walk-out basement just steps away from shops, trails and golfing. Over 3000sqft with high ceilings, larger open concept rooms overlooking green space and trails. Relax or entertain on the balcony walkout from the kitchen over looking the backyard or cozy up to the gas fireplace in the large family room with beamed ceilings. Entertain in the huge dining room or convert it into a secondary family/living room. The kitchen is a cooks dream with quartz counters/backsplash, custom kitchen appliances, added stove top water spout, lots of storage space, upgraded lighting and breakfast bar! lf that isn't enough enjoy the large bedrooms each with direct ensuite access, large closets and large windows. The huge primary bedroom comes with double walk-in closets and large 5pc bathroom with separate custom shower, soaker tub and 2pc sinks. Above ground pool has been removed. Act now on this beautiful property. **EXTRAS** Garage opener, newer furnace(2022), auto humidifier(2022), networking in some rooms, gas fireplace, conduit from basement to attic for wiring, balcony, gas bbq, hardwood floors, tall baseboards, 10ft ceilings, family room custom shelving.
Inclusions: Stainless steel kitchen appliances, stove, custom fridge, dishwasher, built in microwave, custom range-hood, clothes washer w/ additional mini washer underneath, clothes dryer, family room, TV, central vac.
