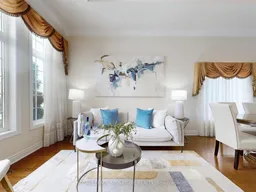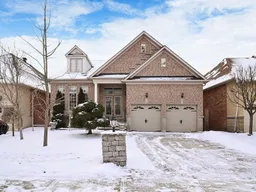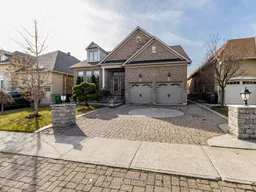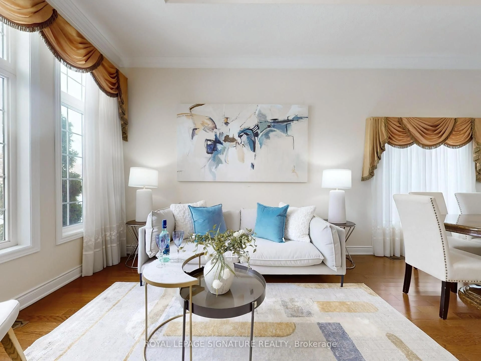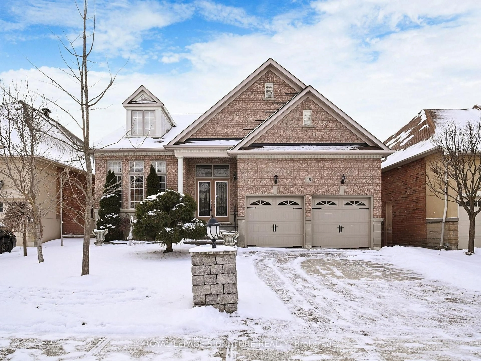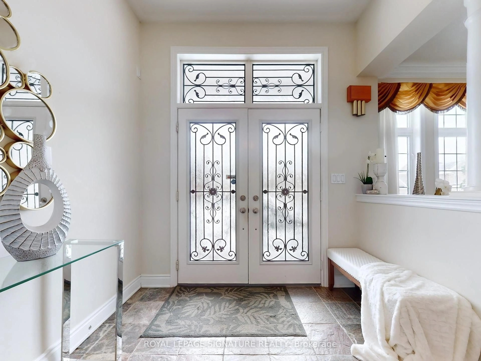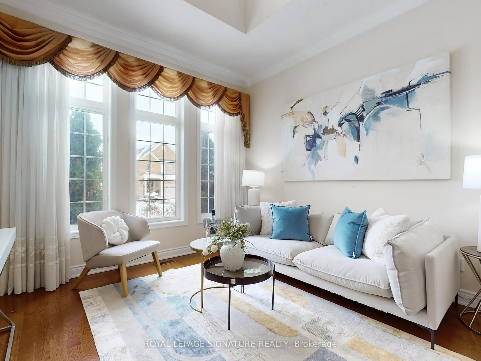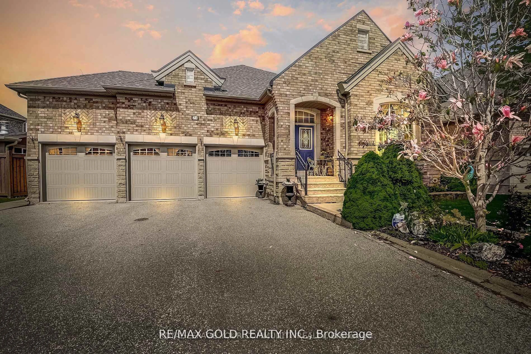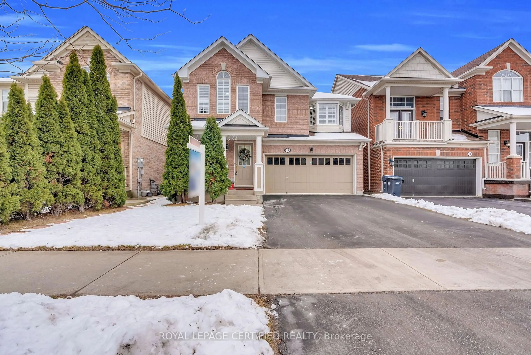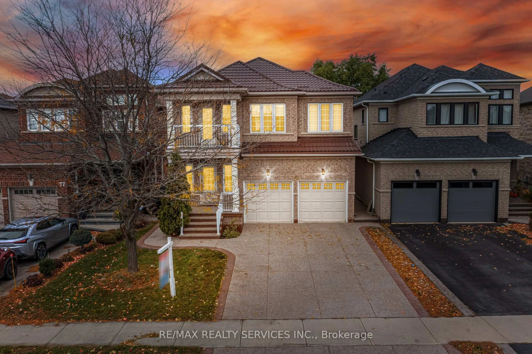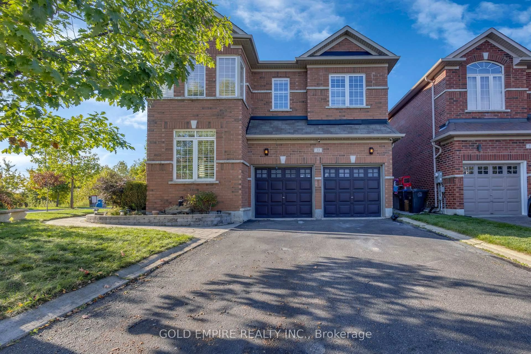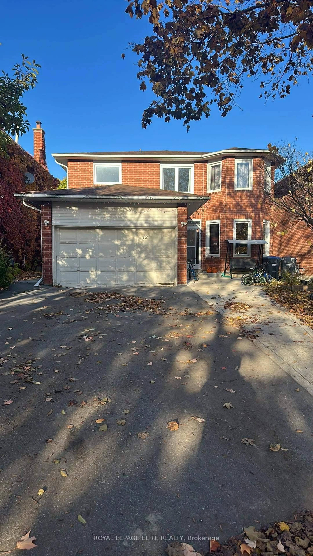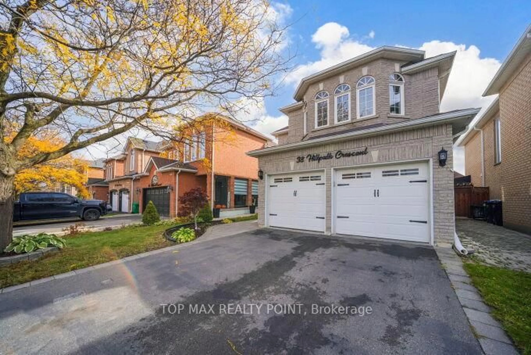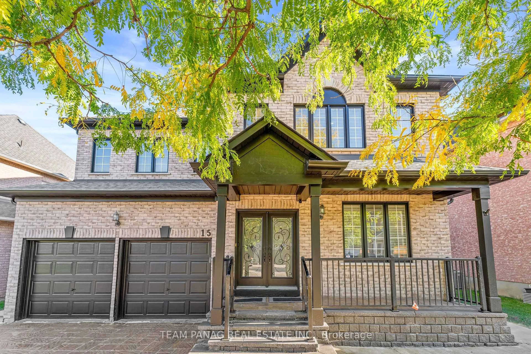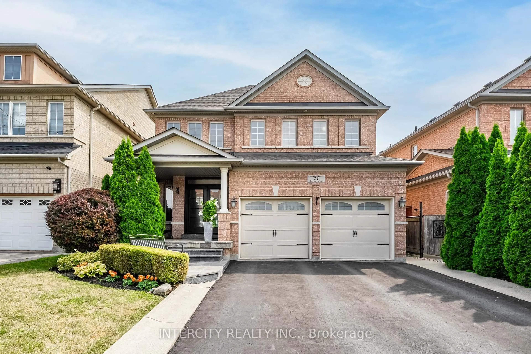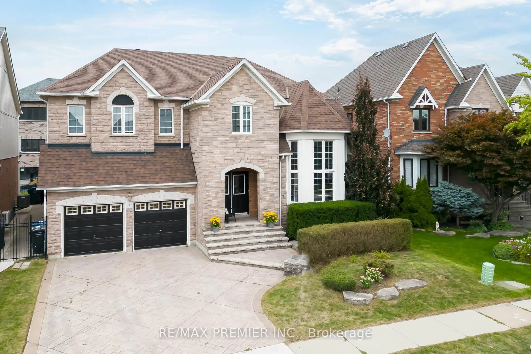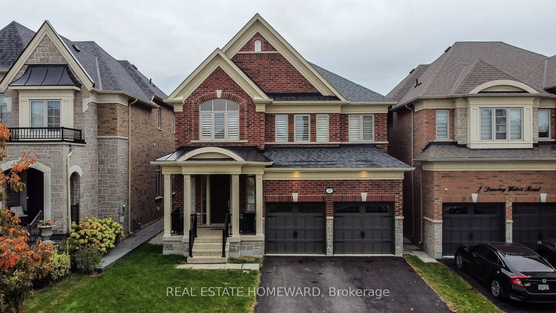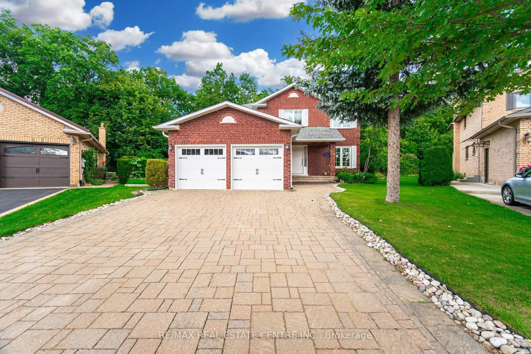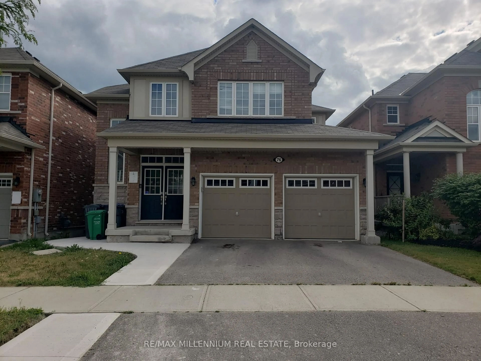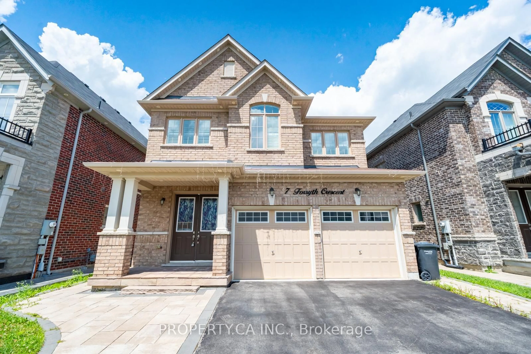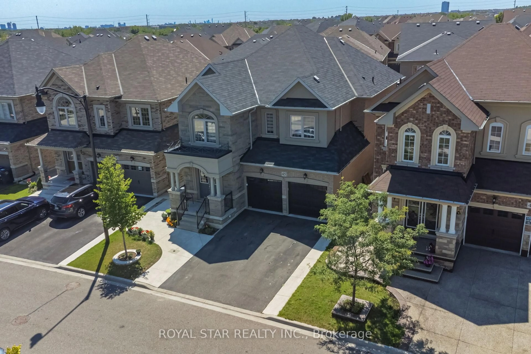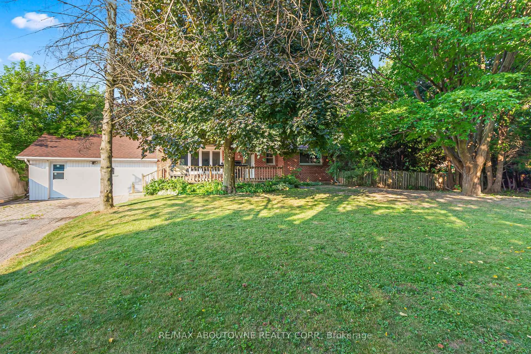15 Concorde Dr, Brampton, Ontario L6P 1V3
Contact us about this property
Highlights
Estimated valueThis is the price Wahi expects this property to sell for.
The calculation is powered by our Instant Home Value Estimate, which uses current market and property price trends to estimate your home’s value with a 90% accuracy rate.Not available
Price/Sqft$625/sqft
Monthly cost
Open Calculator
Description
Welcome to your dream home-a beautiful bungalow that combines timeless charm, comfort with a modern elegance. Nestled in a thriving neighborhood this meticulously maintained home has been cherished by the same owner & is now ready to welcome you. Over 2000 s.f main flr living space, along with another over 2000 s.f lower level. Step inside the large foyer, where easy-to-clean ceramic flooring greets you with a warm and polished look. The open concept formal living & dining area is an entertainer's dream. High ceilings, & hardwood enhance the sense of space, while layout makes mingling effortless. The perfect backdrop for creating lasting memories. Culinary enthusiasts, the kitchen is a masterpiece. Designed with both form &function. It offers, ample cabinetry for storage, granite countertops, a large island or breakfast bar as well as eat-in! Large enough for 2 person prepping and cooking. This impressive kitchen has it all and also offers access to the lovely backyard. Connected seamlessly is the family room w. gas fireplace, perfect for late night movies and tea. The crown jewel is the spacious prim. w. hardwood, Ens. & w/i closet. 2nd/3rd bedrooms are cozy both with hardwood & ample closet space. Laundry on the main floor, along w. garage access! Create Your Space in the Enormous Lower Level. Come look for yourself!
Property Details
Interior
Features
Main Floor
Foyer
3.12 x 2.44Ceramic Floor / Closet
Living
6.15 x 3.58Open Concept / hardwood floor / Combined W/Dining
Dining
6.15 x 3.58hardwood floor / Combined W/Living / Open Concept
Kitchen
3.2 x 3.94Granite Counter / Eat-In Kitchen / Breakfast Area
Exterior
Features
Parking
Garage spaces 2
Garage type Attached
Other parking spaces 2
Total parking spaces 4
Property History
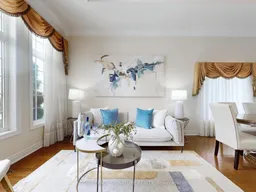 37
37