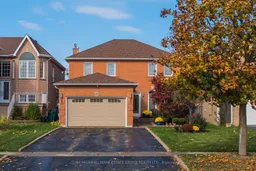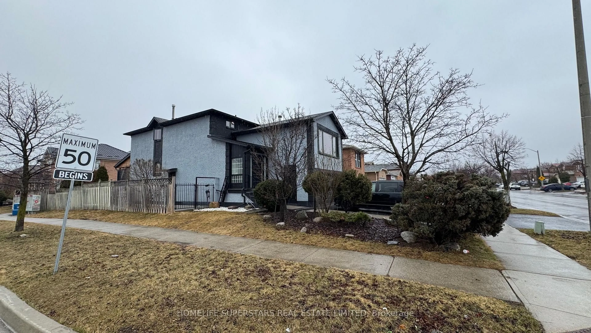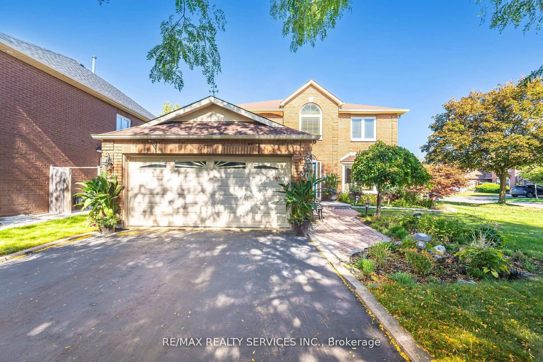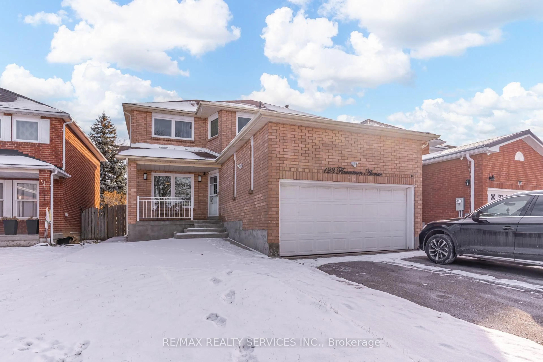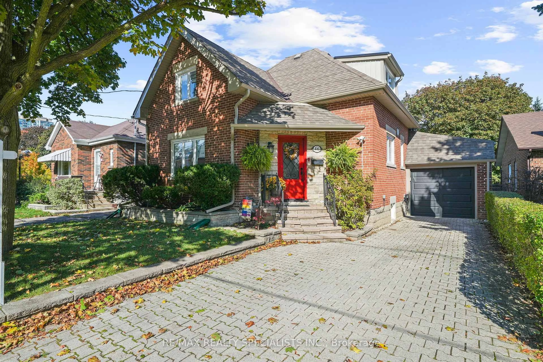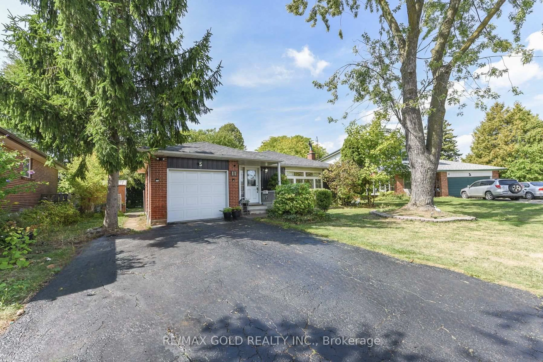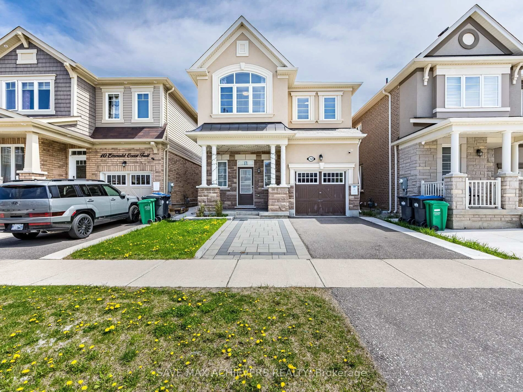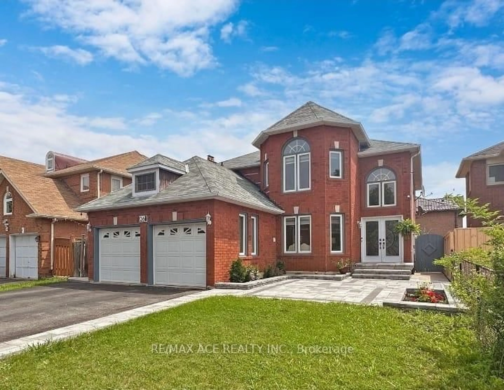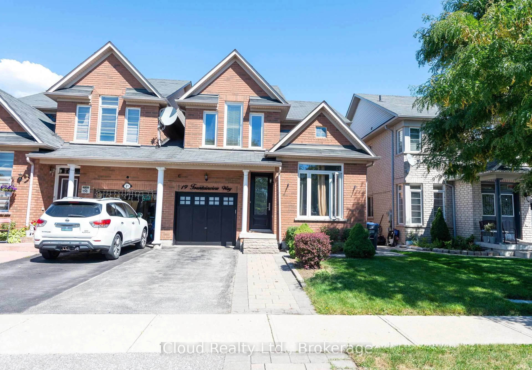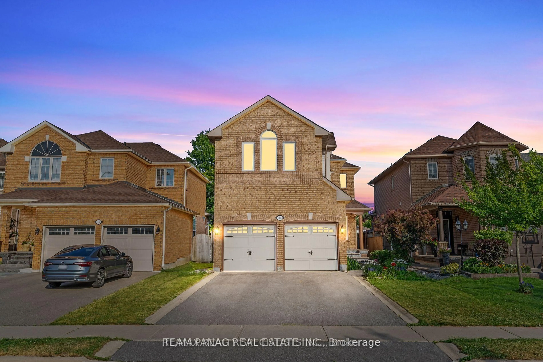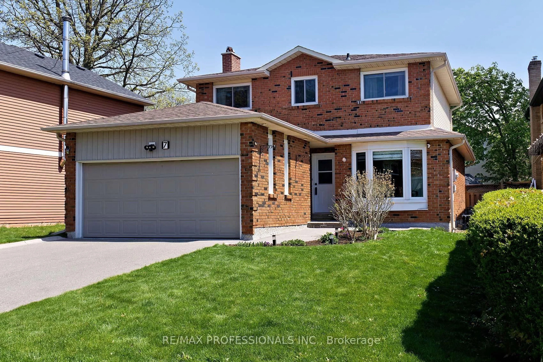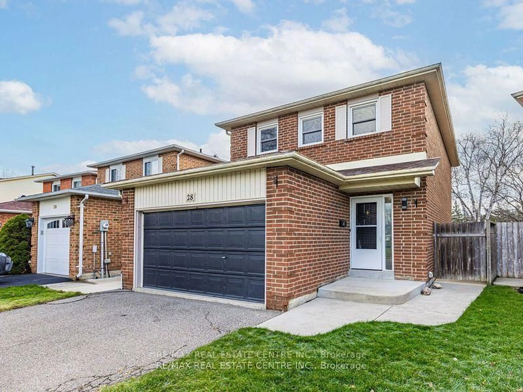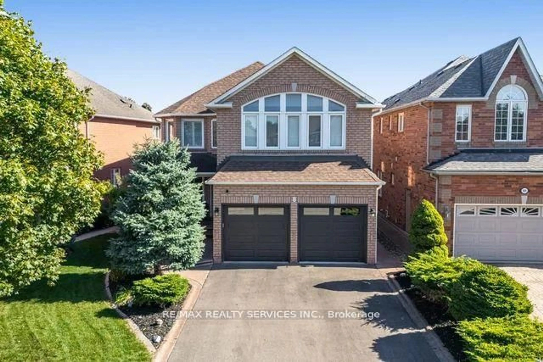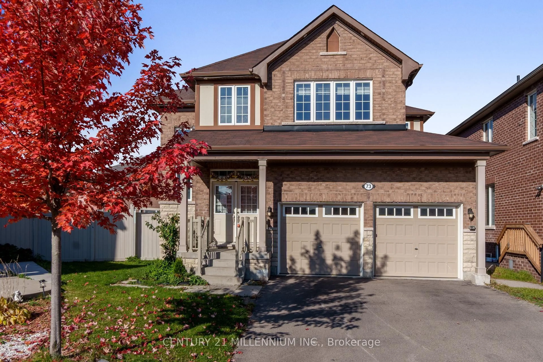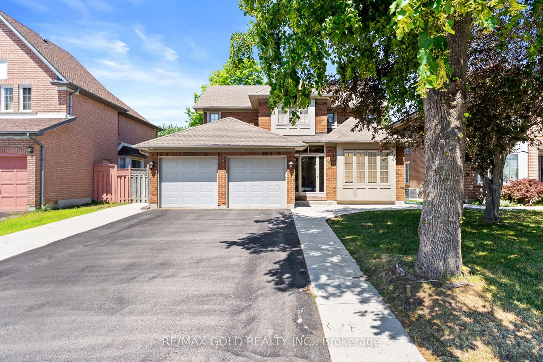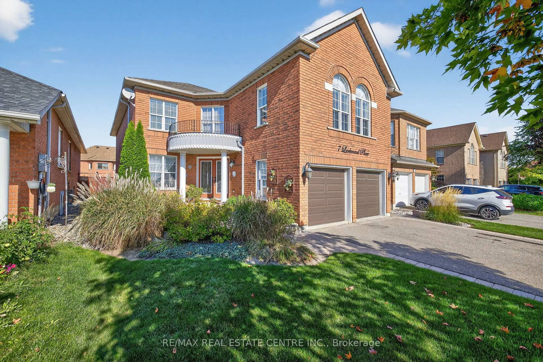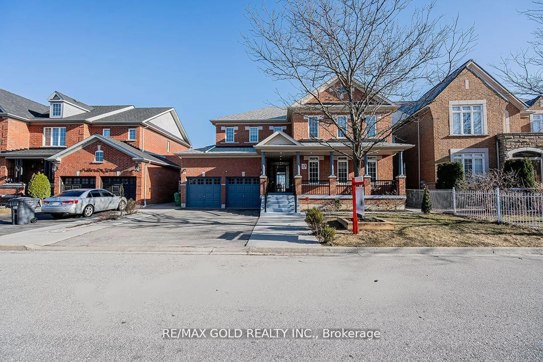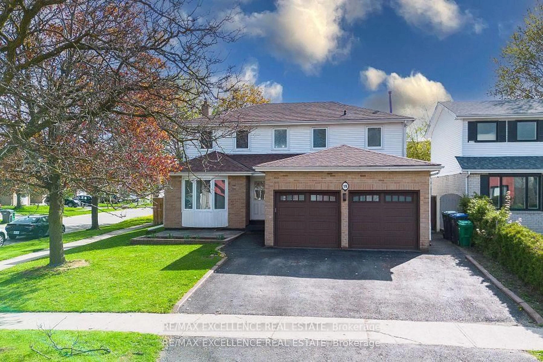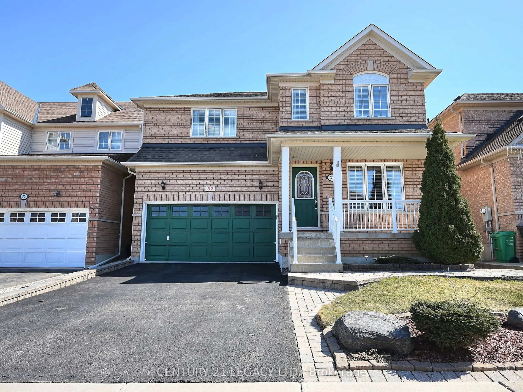This gorgeous, renovated home is situated on a spectacular 39 x 289 foot lot in the sought-after Heart Lake neighbourhood. It feels like living in your very own park, as it has this expansive lot, further it backs onto greenspace and offers the potential for a garden suite. The main floor features a great layout with a large, updated kitchen that includes a pantry wall and sliding doors leading to a magical yard with a deck and hot tub. There is also a main floor laundry room and a large family room with gorgeous views. The home has an entrance from the garage into the house and a separate entrance to a fully finished basement from the garage, which includes plumbing rough-ins for a kitchen, rec room, gym, bedroom, and bath. The basement has spray-foamed interior walls and Sonopan insulation between the floors for sound insulation, making it ideal for a nanny suite. The huge primary bedroom boasts a sumptuous spa-like ensuite with a separate shower and soaker tub, while two other spacious bedrooms share another beautifully renovated bathroom. The property also includes 200 amp service and a two-car insulated garage.
Inclusions: Composite deck, hot tub, basement cold cellar, extra large bedrooms, sound deadening in basement walls/ceiling.
