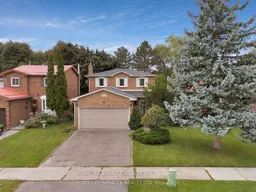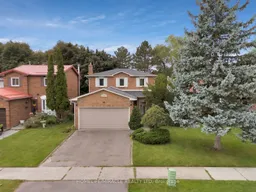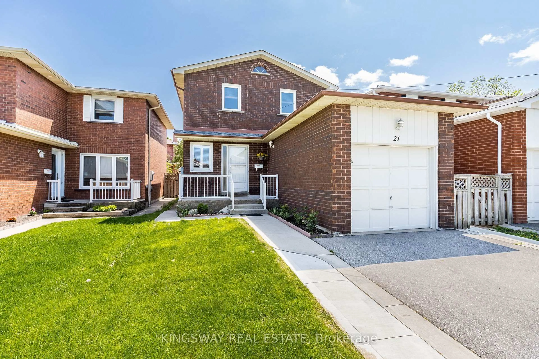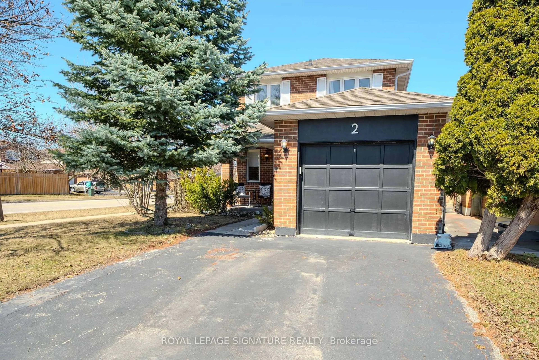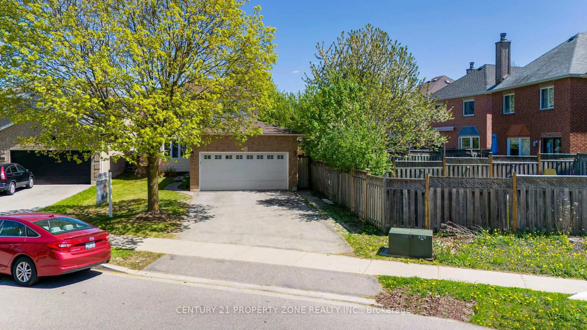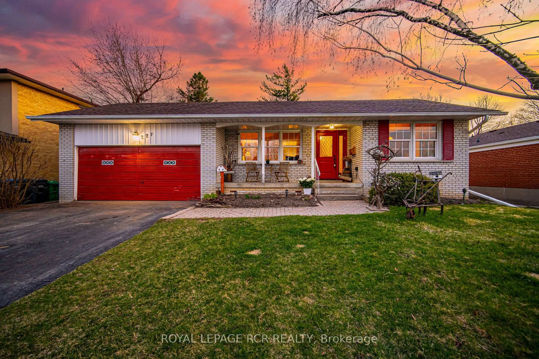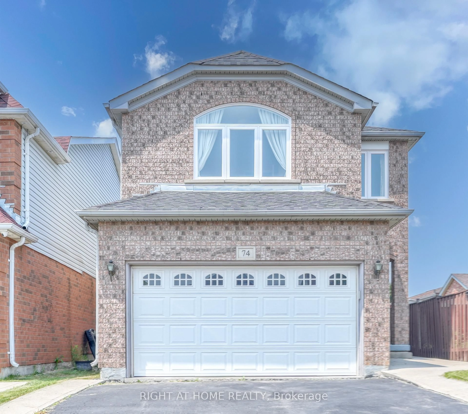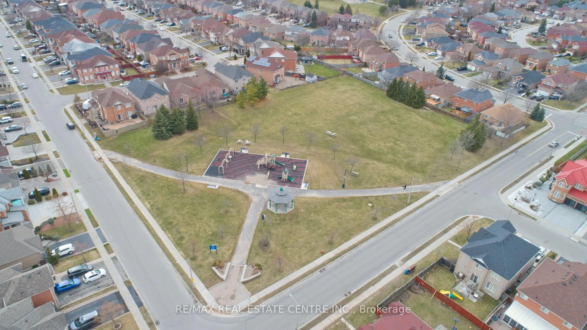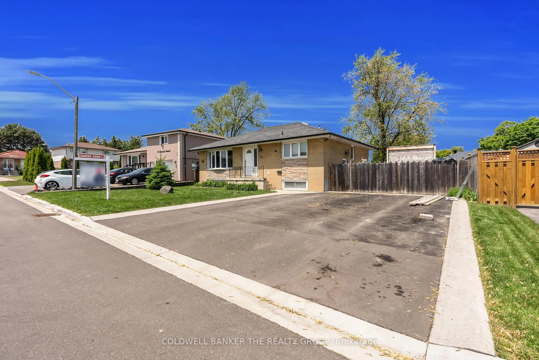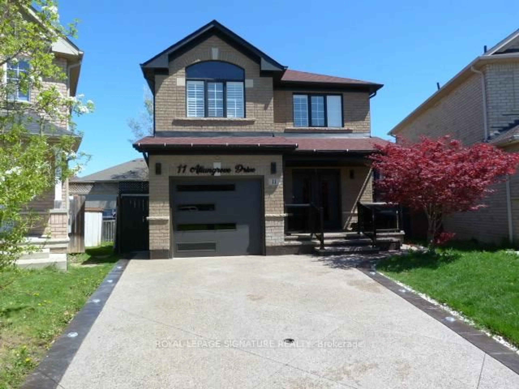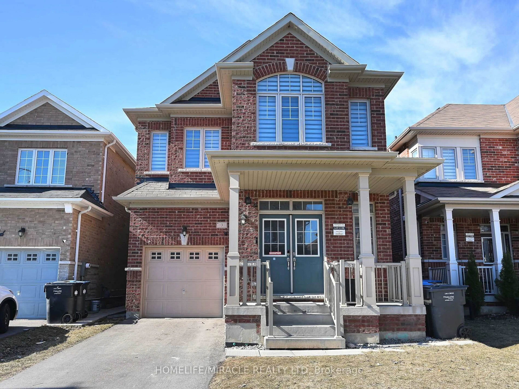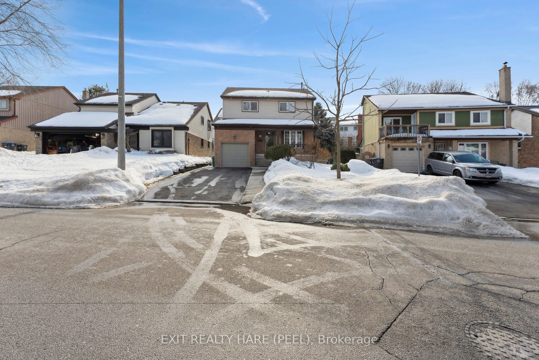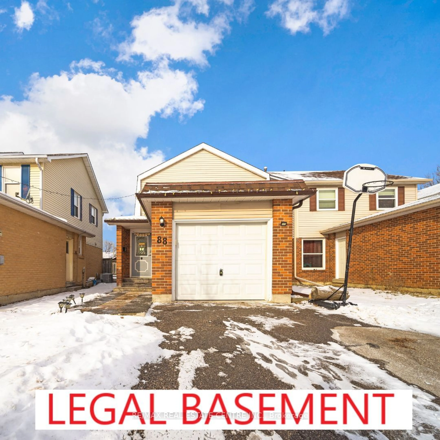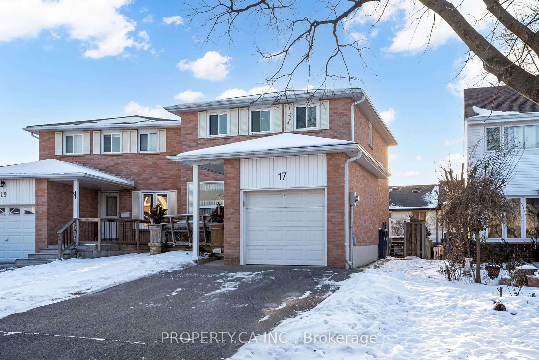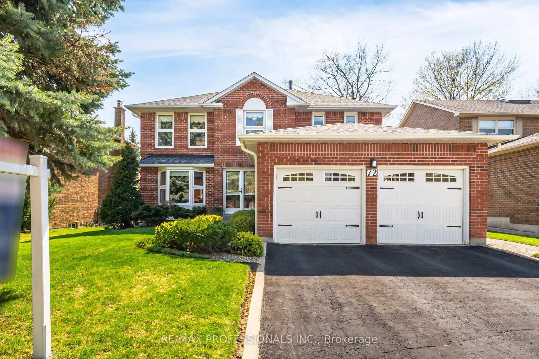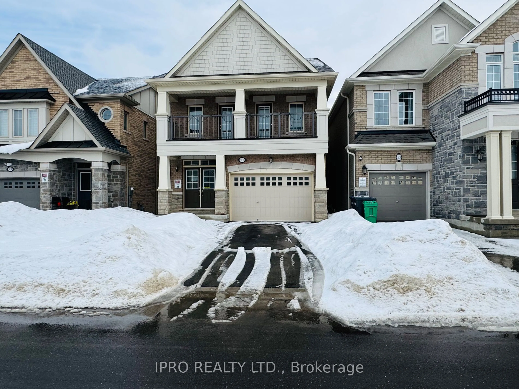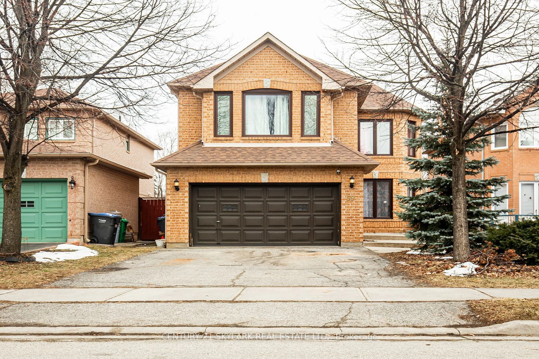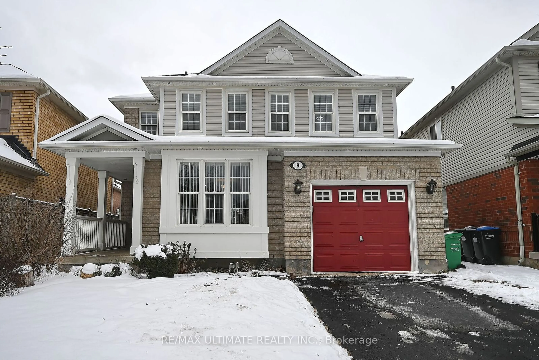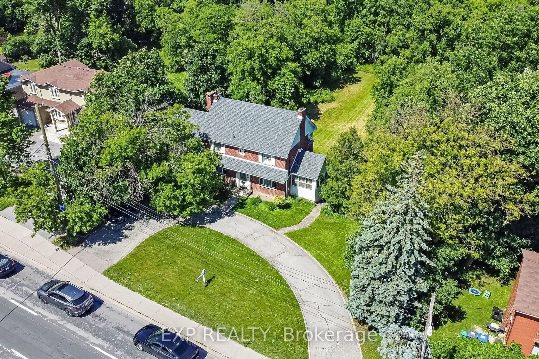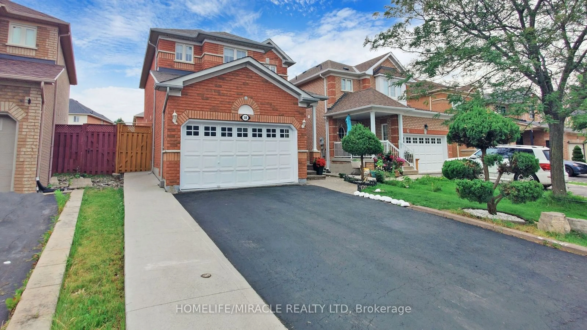Welcome to this upgraded, turn-key modern detached home. With every corner carefully curated, this home provides the ideal blend of elegance and practicality, ensuring that every space, from the finished basement apartment to the modern outdoor living area, is crafted for your comfort and enjoyment. As you explore the home, you'll notice the beautiful seamless flooring that flows effortlessly throughout each room. From the Sleek wood paneling to the modern railings, this home shows an exceptional level of care and attention to detail. The kitchen features a stunning granite countertop and is equipped with premium stainless steel (S/S) appliances. The living room is a bright and airy space, bathed in natural light. It features a smooth ceiling with elegant crown molding, adding a touch of sophistication to the room's open layout--perfect for relaxing or entertaining guests. The primary bedroom is combined with the second bedroom to create a generous walk-in closet (which can be converted back). Beautifully landscaped with premium Best Way stone pavers, the backyard offers a stylish yet low-maintenance setting. Tall privacy fences and mature greenery provide seclusion, making this outdoor retreat your personal oasis. The landscaping is meticulously manicured and enhanced by an in-ground sprinkler system. This home has a fully finished basement apartment with a separate legal entrance that offers an open-concept layout, providing versatile space for various uses. It includes a bedroom featuring an LED accent wall, making it perfect for a home office, play area, or rental opportunity. The design blends functionality with modern touches, ideal for meeting your needs. Location is everything, and this home is perfectly situated. At walking distance, you'll find 2 tennis courts, baseball diamonds, schools, top-rated Daycare, parks, grocery stores, and many more amenities providing you with convenience and lifestyle options right at your doorstep.
Inclusions: SS Fridge, SS stove x 2, SS built-in microwave, SS dishwasher, Fridge, Washer/dryer, Existing Blinds, Electrical Light Fixtures, Garage Door Remote, Ecobee thermostat, Built-in BBQ, front and Back inground sprinklers,
