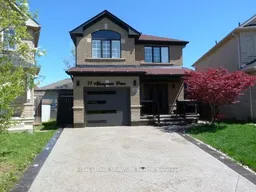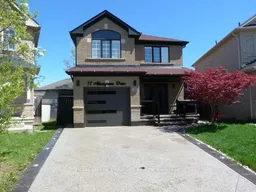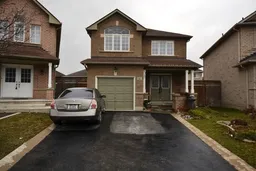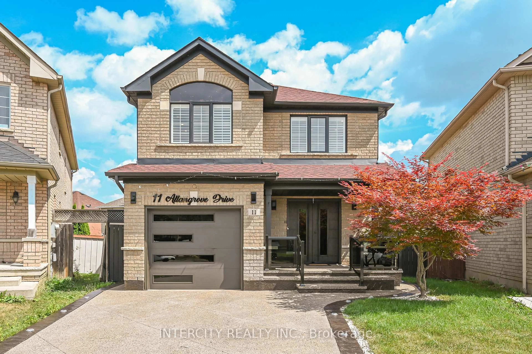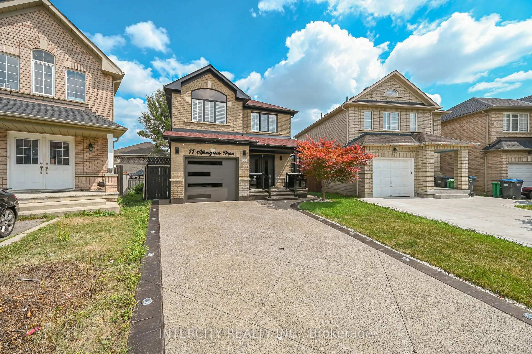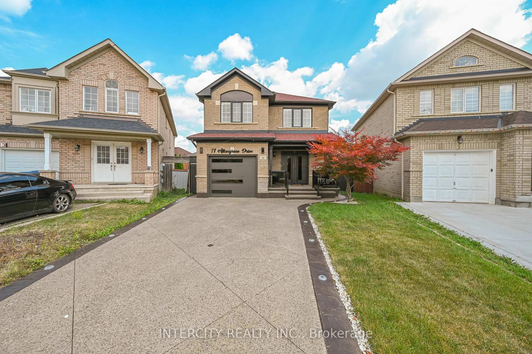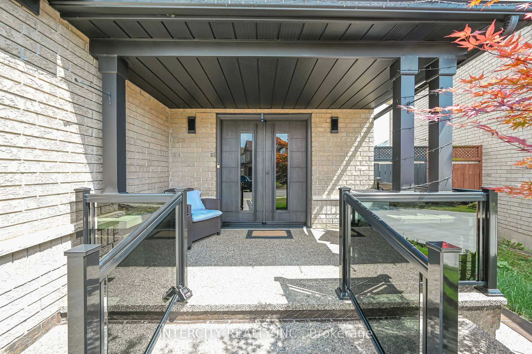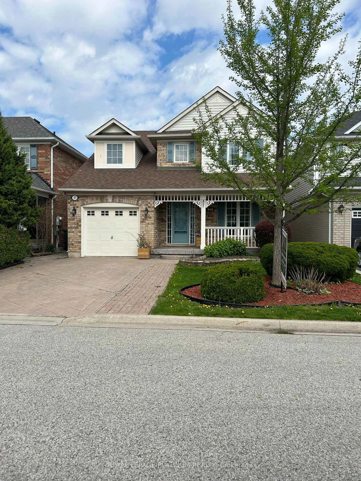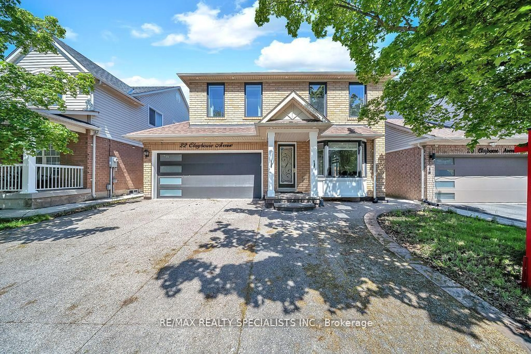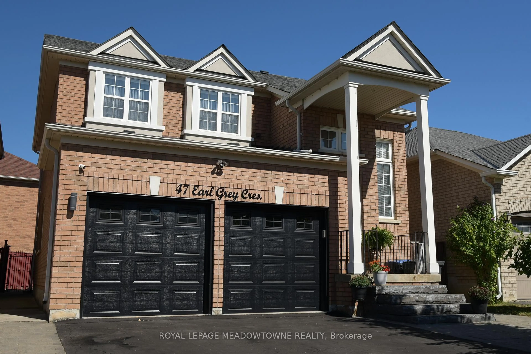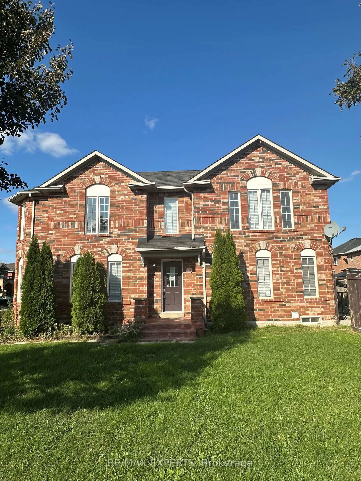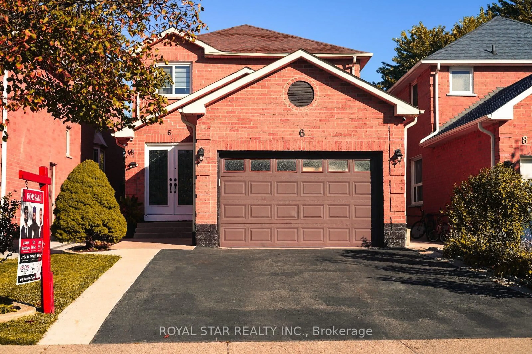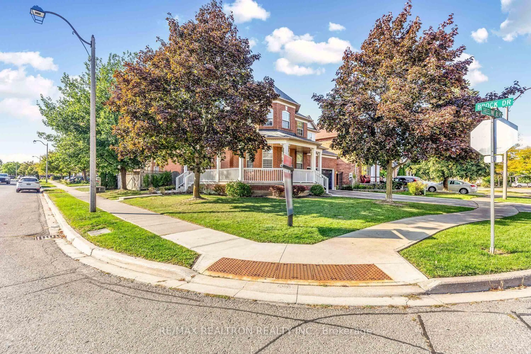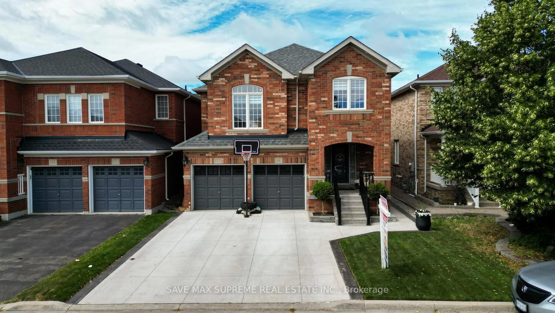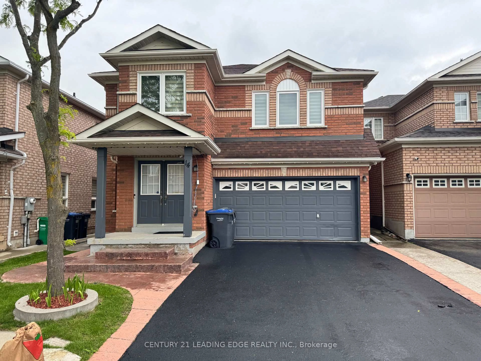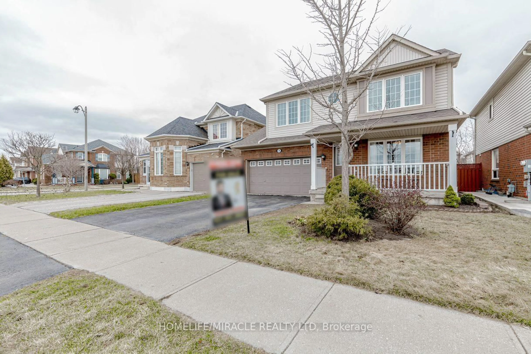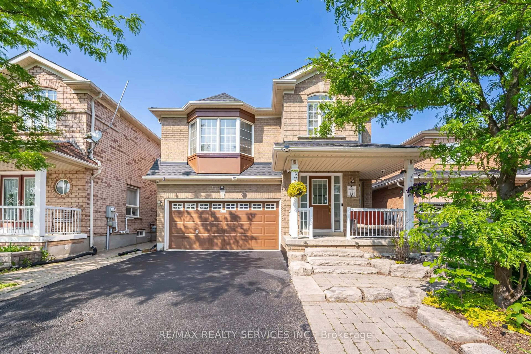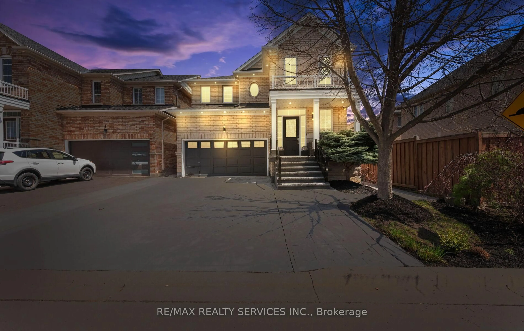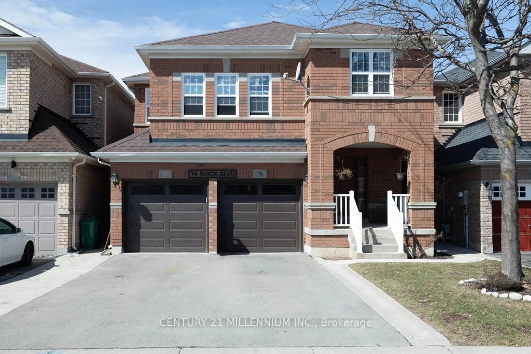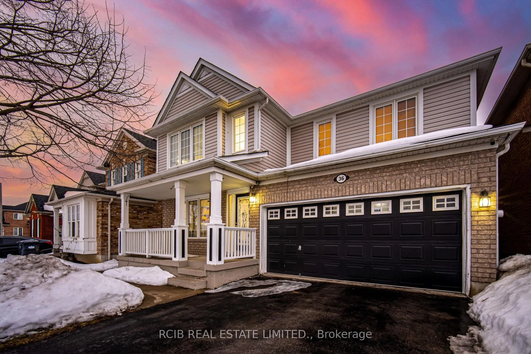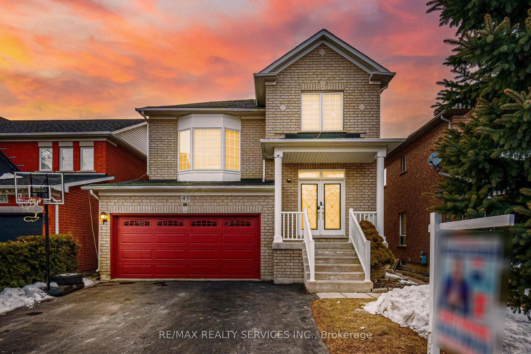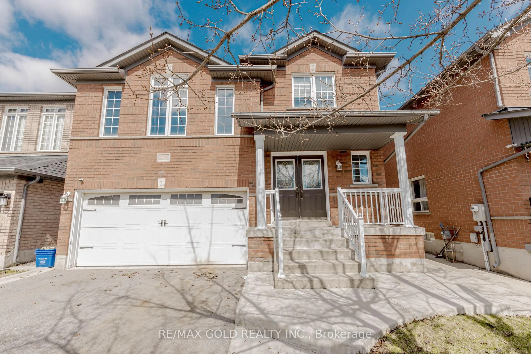11 Allangrove Dr, Brampton, Ontario L7A 2M4
Contact us about this property
Highlights
Estimated valueThis is the price Wahi expects this property to sell for.
The calculation is powered by our Instant Home Value Estimate, which uses current market and property price trends to estimate your home’s value with a 90% accuracy rate.Not available
Price/Sqft$583/sqft
Monthly cost
Open Calculator

Curious about what homes are selling for in this area?
Get a report on comparable homes with helpful insights and trends.
+22
Properties sold*
$1.1M
Median sold price*
*Based on last 30 days
Description
Welcome to this showstopping detached home in the heart of Fletchers Meadow, where modern elegance meets everyday comfort. Step inside to a sun-filled, open-concept layout showcasing a spectacular upgraded kitchen with quartz countertops and a matching quartz backsplash. Freshly painted throughout, this home gleams with pot lights in every room, chic California shutters, and sleek black-framed modern windows that elevate its curb appeal. The brand-new stainless-steel appliances pair beautifully with crown moldings for a sophisticated touch. A stylish second-floor family room offers the flexibility to be converted into a fourth bedroom, while rich hardwood floors flow across the main level, family room, and upper hallway. Outside, you'll find a fresh new look with a modern double garage door, a beautiful new double-door entrance, and a clean, attractive exterior all set on a premium pie-shaped lot, giving you the luxury of a spacious, wider backyard perfect for entertaining or relaxing. The fully finished basement with a separate entrance offers versatile space ideal for extended family or rental income.
Property Details
Interior
Features
Main Floor
Dining
6.89 x 5.5hardwood floor / Open Concept / Window
Kitchen
3.1 x 4.11Concrete Floor / Granite Counter
Breakfast
3.1 x 3.33hardwood floor / Window / W/O To Balcony
Living
6.89 x 5.5hardwood floor / Open Concept / Window
Exterior
Features
Parking
Garage spaces 1
Garage type Attached
Other parking spaces 2
Total parking spaces 3
Property History
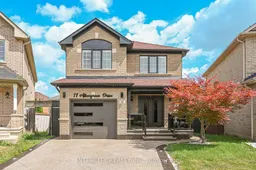 50
50