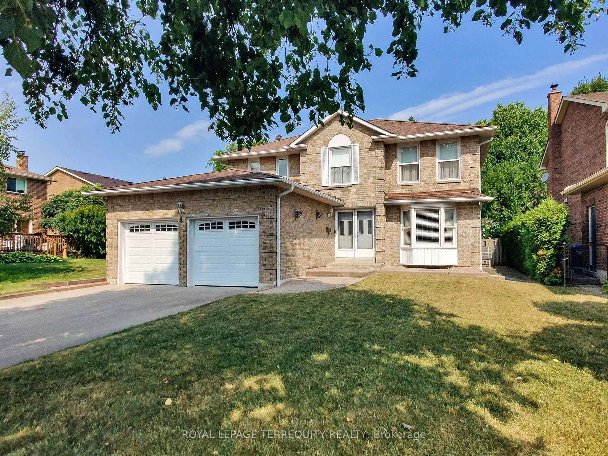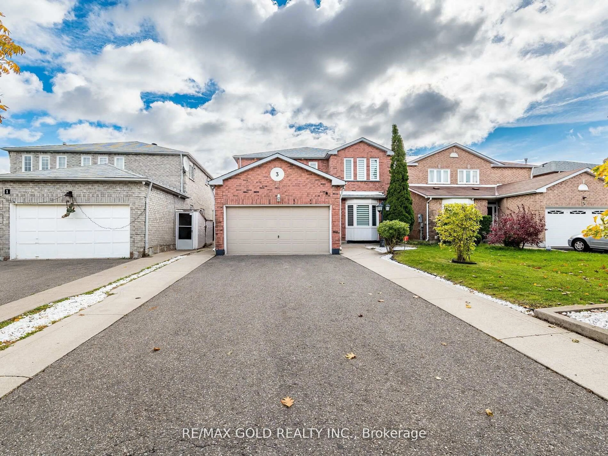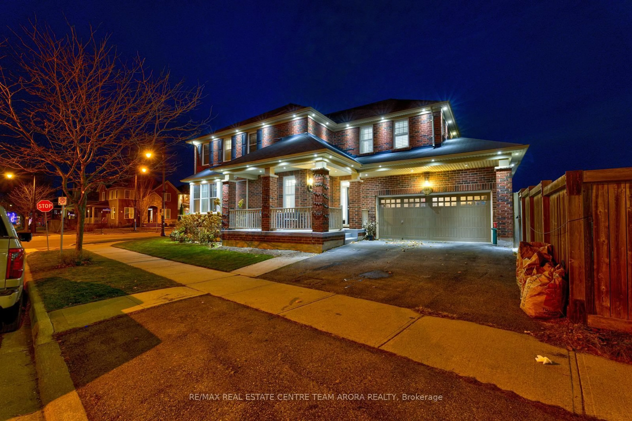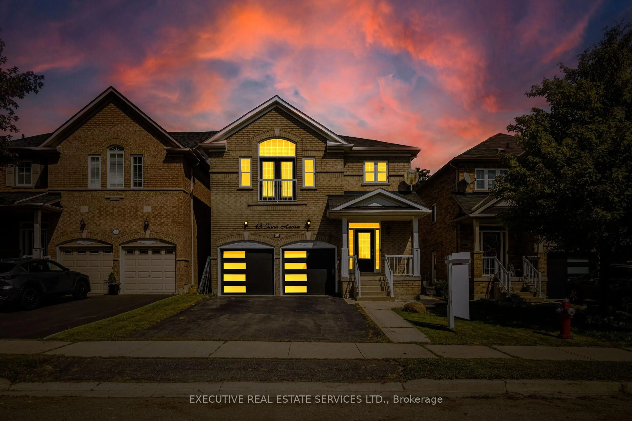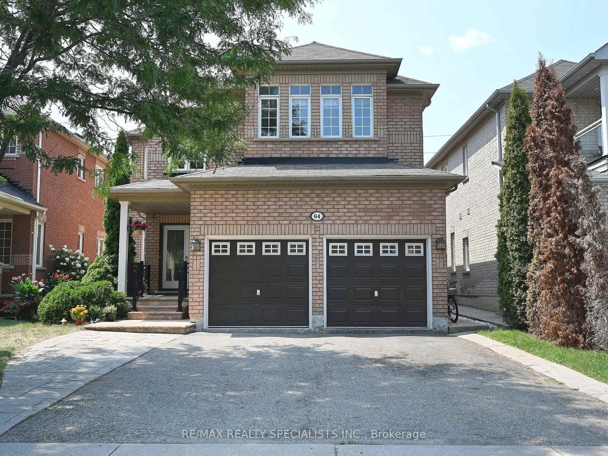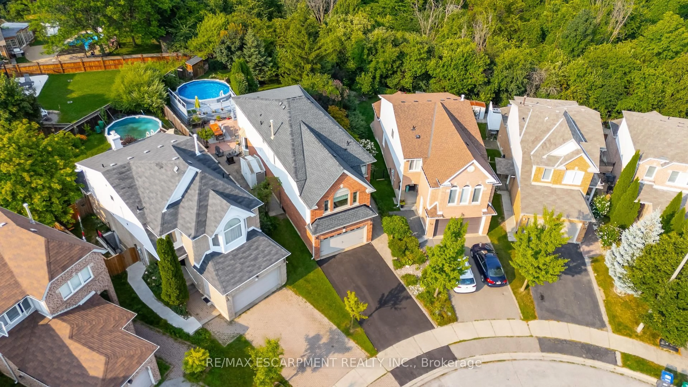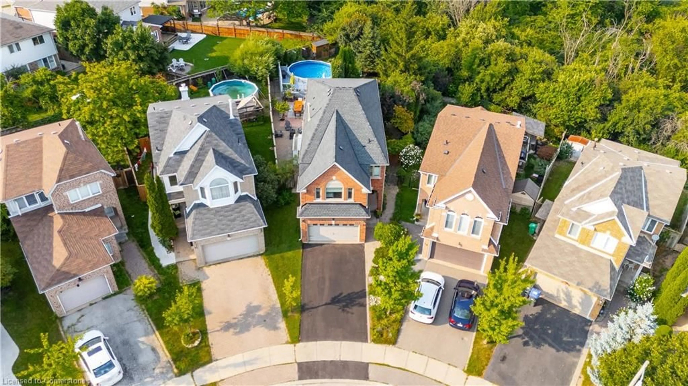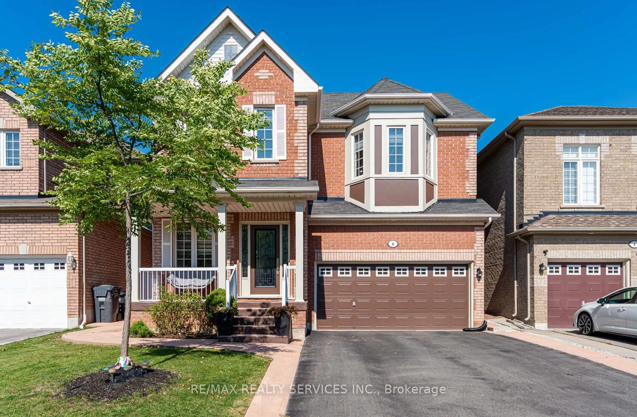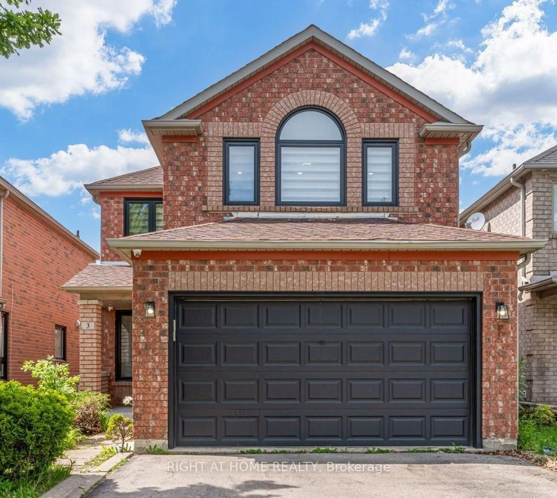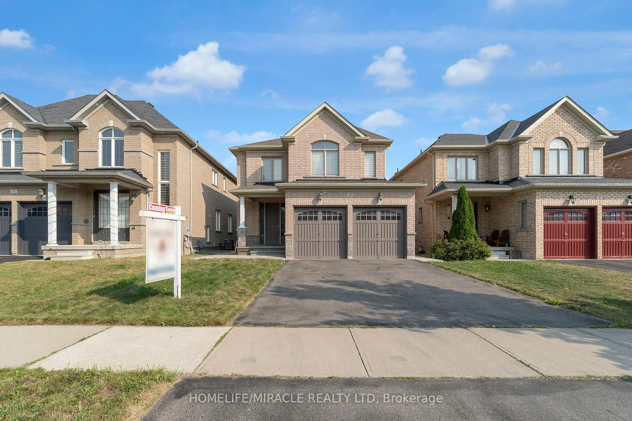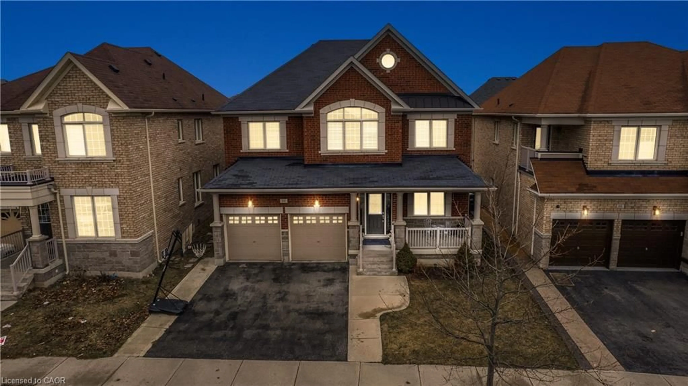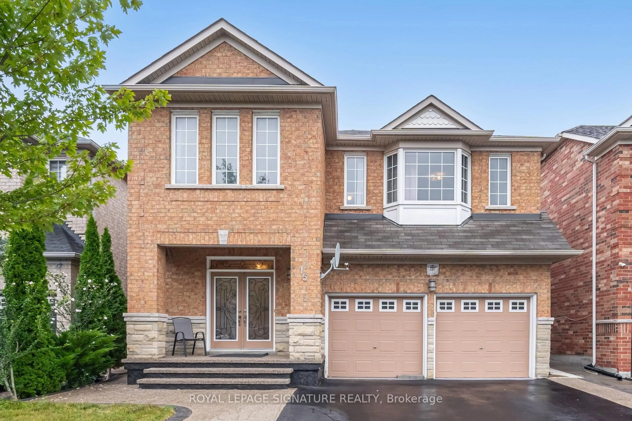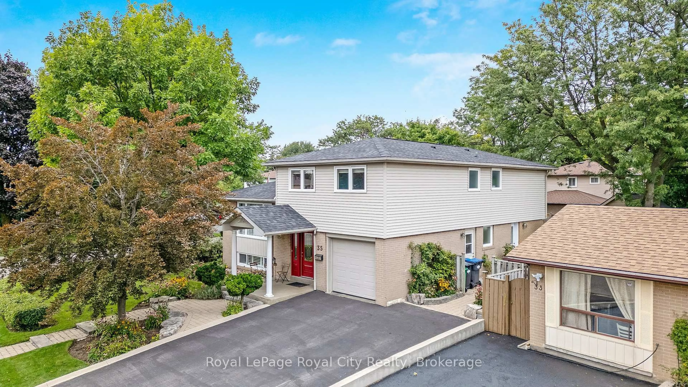The Quintessential Family Home -with room for everyone! This stunning detached 4+1 bedroom, 4-bathroom home offers the perfect combination of luxury and comfort, complete with a full ** INLAW SUITE ** w/ separate walkout access to backyard oasis featuring a heated in-ground pool with Cottage Like LAKE VIEWS in Brampton!! Designed for family living and entertaining, this home is ready to impress! Recently renovated throughout, the home boasts luxury white oak vinyl flooring, a fully updated kitchen, brand-new bathrooms, Freshly painted throughout, New light fixtures the list goes on..The main floor features a formal dining room, a convenient laundry room with garage access, and a bright, open-concept living space. The new modern eat-in chefs kitchen, equipped with stainless steel appliances, offers direct access to a deck perfect for al fresco dining, overlooking the serene backyard. Step down from the deck to your private retreata heated in-ground pool surrounded by nature, providing privacy and tranquility. Upstairs, the grand family room with a soaring cathedral ceiling & gas fireplace bathed in natural sunlight is sure to impress you. The second floor includes four generous bedrooms, including the primary suite with a walk-in closet and a newly renovated 3-piece ensuite. An additional renovated 4 pc full bathroom completes this level.If youre not already on your way to show this property The fully finished lower level adds even more space and versatility with a complete in-law suite. This level includes a large kitchen, a living room with walkout access to the patio and pool, a 4-piece bathroom, and a fifth bedroom, making it ideal for extended family or guests or extra income potential.
Inclusions: Ideal Location Steps From Transit Connecting To Hubs At Trinity Common + Sandalwood & Kennedy + The Go At Bovaird & Creditview Is A Short Drive Away. Enjoy Many Walkways & Parks Including Heart Lake Conservation Area, Ideal for the family!
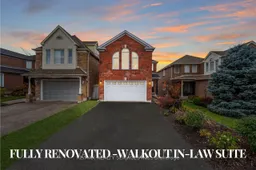 40
40


