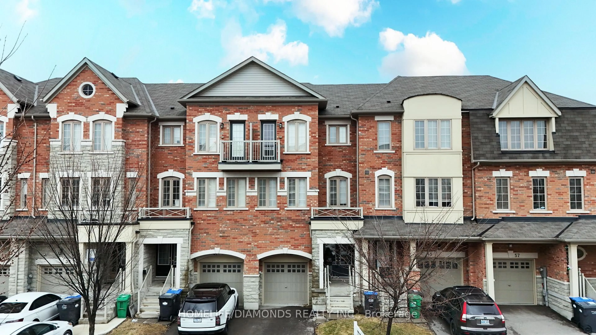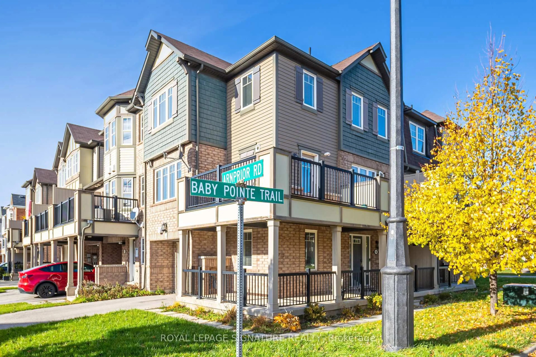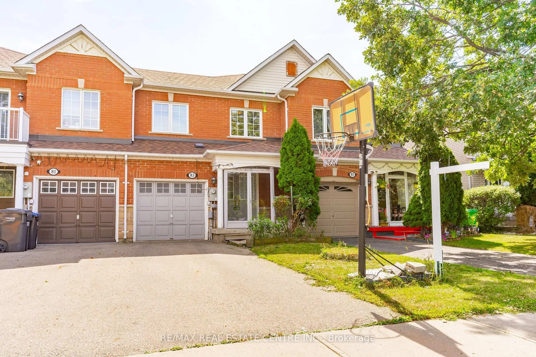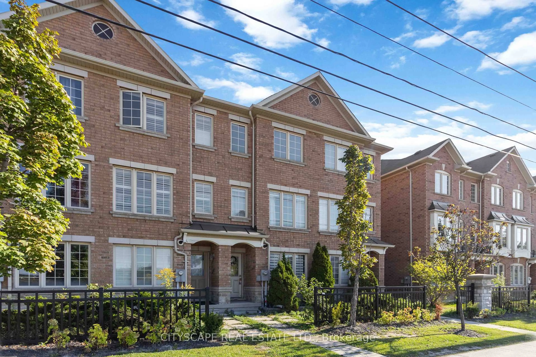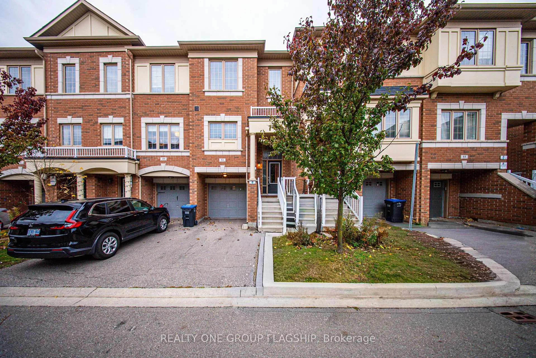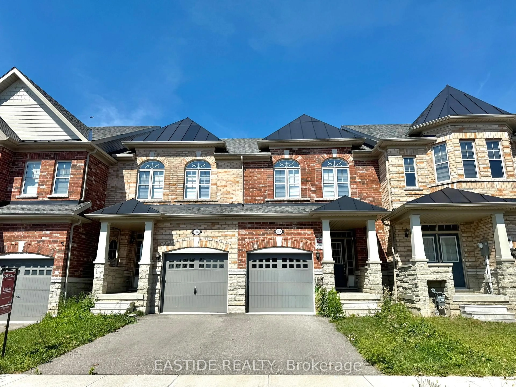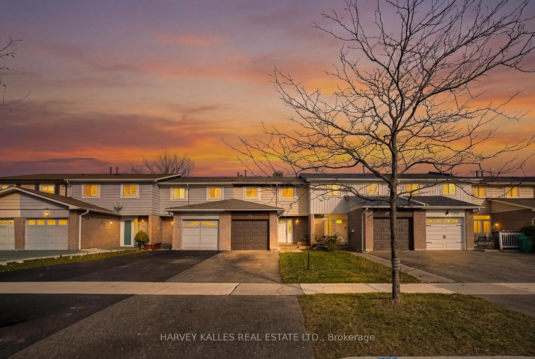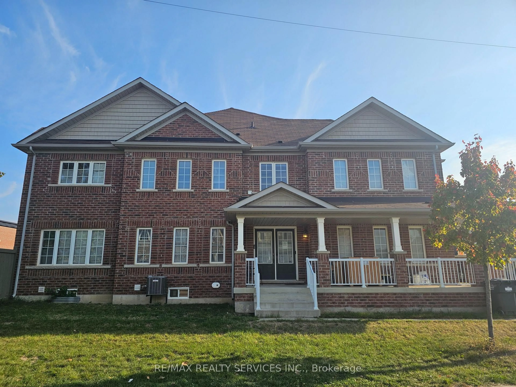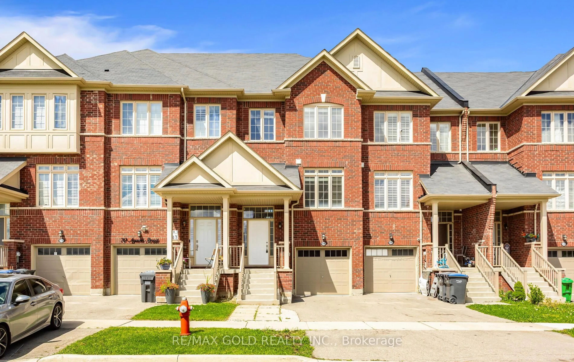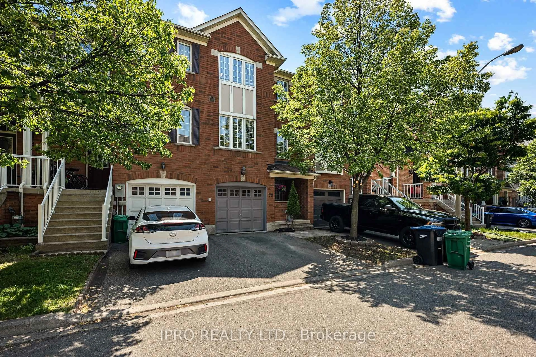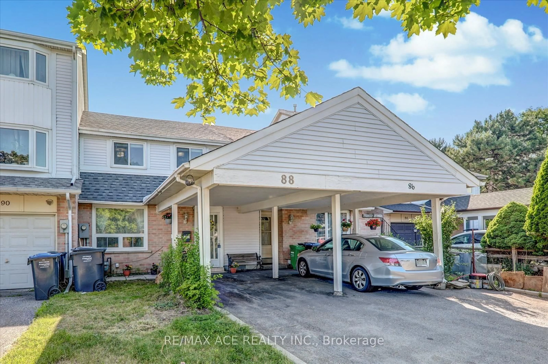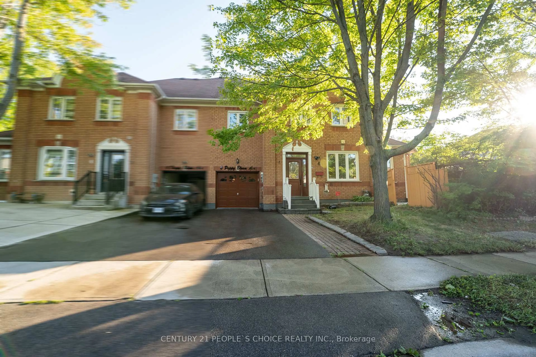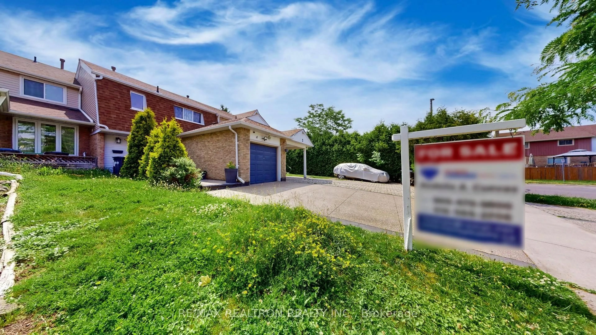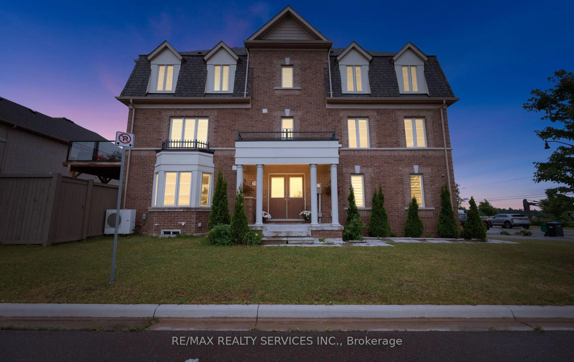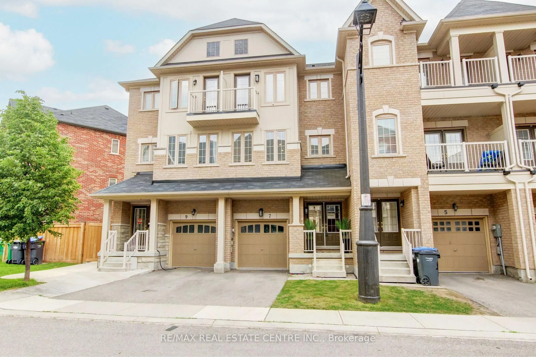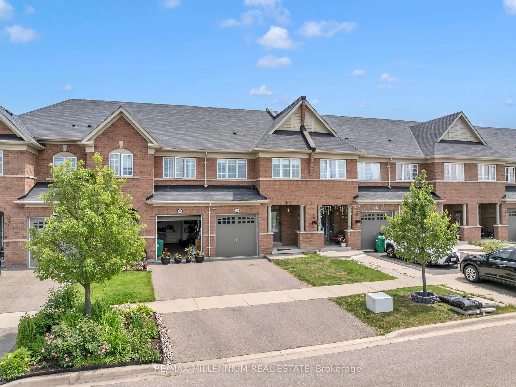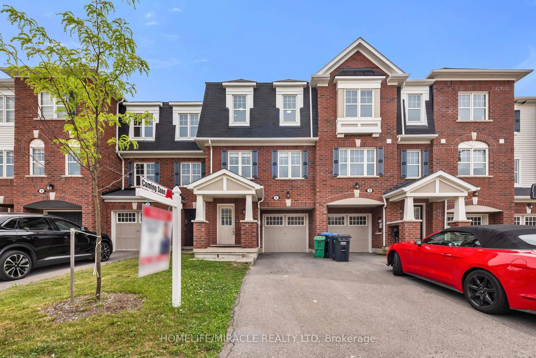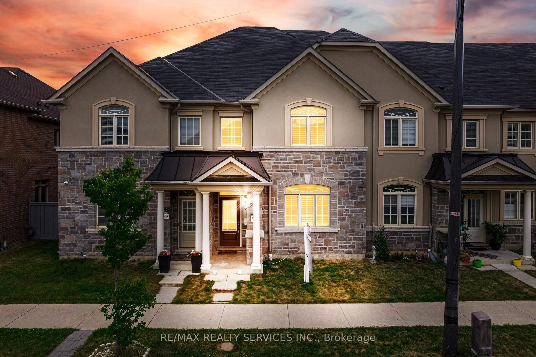Welcome to this beautifully maintained freehold townhouse located in the highly desirable Heart Lake community of Brampton. This home offers a functional layout with a finished ground-level walkout basement that can be used as a family room, home office, or additional living space. Recent updates completed in 2023 include vinyl plank flooring in the bedrooms and upper hallway, engineered hardwood on the main level, and a solid wood staircase with modern pickets. All bedrooms feature closets with built-in organizers, providing smart and efficient storage solutions. The kitchen boasts stainless steel appliances and a bright breakfast area that walks out to a large deck perfect for outdoor dining and entertaining. The laundry is conveniently located on the ground level. Additional updates include a roof replacement in 2020 and a new furnace installed approximately five years ago. The hot water tank is owned, providing added value and peace of mind. Located close to top-rated schools, parks, shopping, transit, and major highways, this move-in-ready home offers comfort, style, and convenience for modern family living. Just minutes away, residents can enjoy shopping and entertainment at Trinity Common Mall, which features major retailers, restaurants, and a Cineplex theatre. Families will appreciate access to top-rated schools such as Conestoga Public School, St. Leonard Elementary, and Notre Dame Secondary, along with nearby childcare and French Immersion options. Outdoor enthusiasts will love being close to Heart Lake Conservation Area, known for its hiking trails, fishing, splash pad, and Treetop Trekking adventure park, as well as Loafers Lake Recreation Centre with a pool, gym, and library. Commuters benefit from quick access to Highway 410 and nearby Brampton Transit and Züm Rapid Transit routes, with GO stations also within a short drive. The area is also well-served by healthcare facilities including Brampton Civic Hospital and several walk-in clinics.
Inclusions: Stainless Steel Fridge, Stainless Steel Stove, Stainless Steel Built-in Dishwasher, Stainless Steel Range Hood, Clothes Washer, Clothes Dryer, Garage Door Opener With Remote, All Existing Blinds, All Existing Electrical Light Fixtures, Gas Furnace, Central Air Conditioner, Hot Water Tank
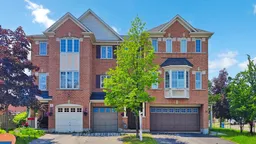 49
49

