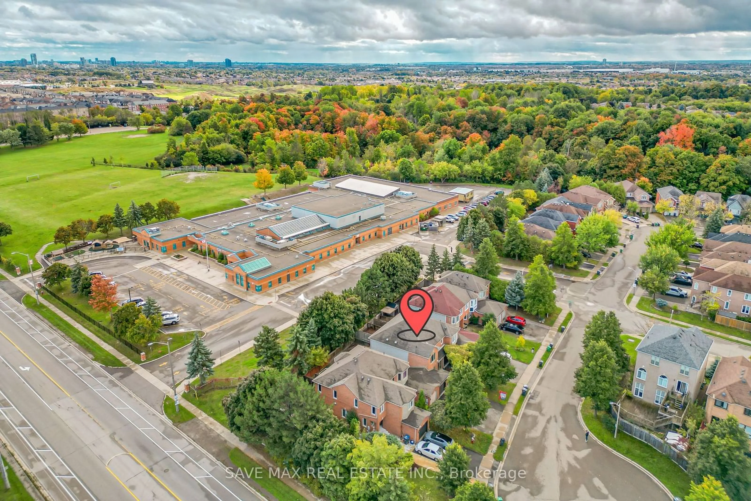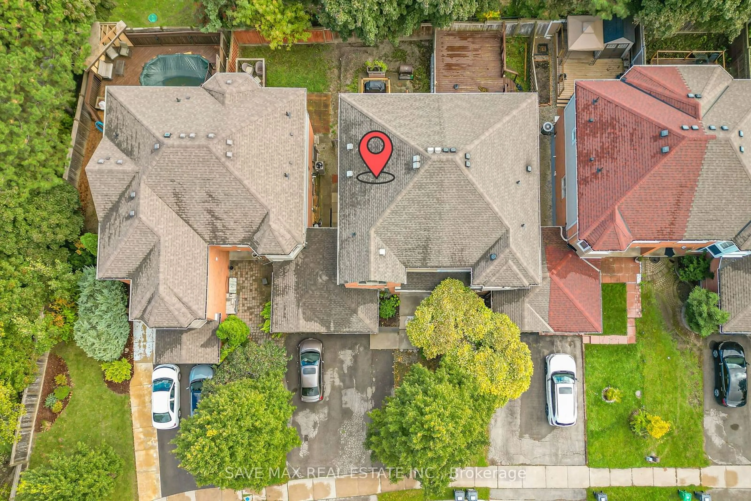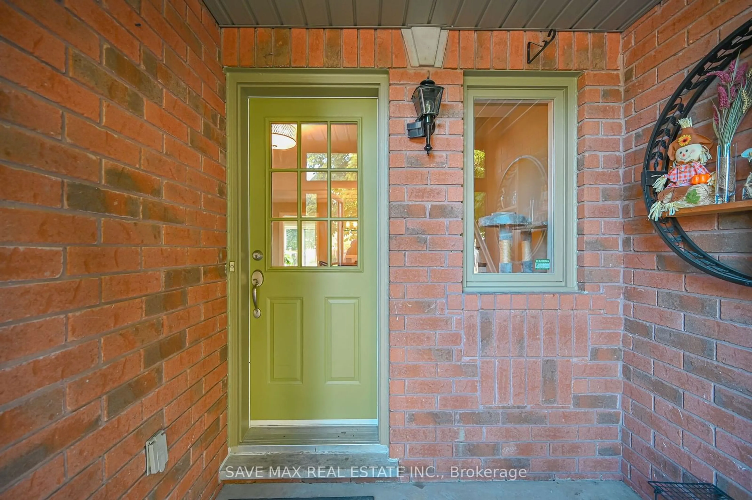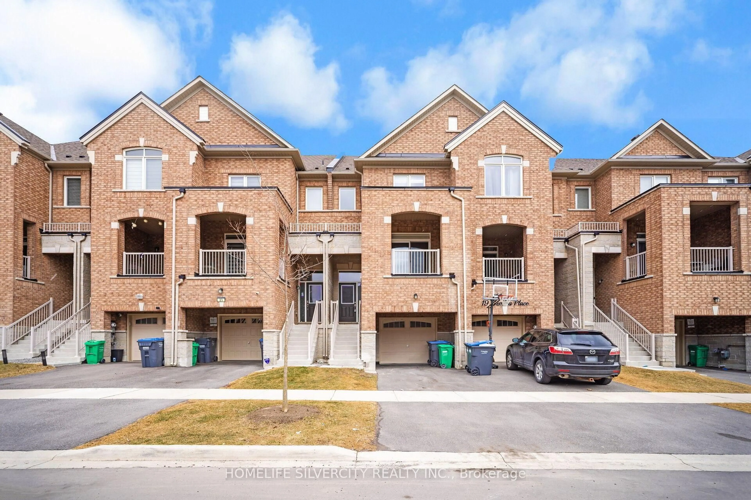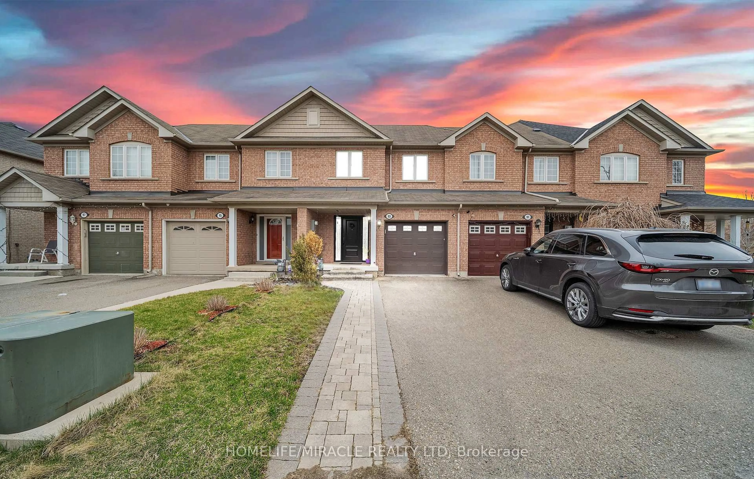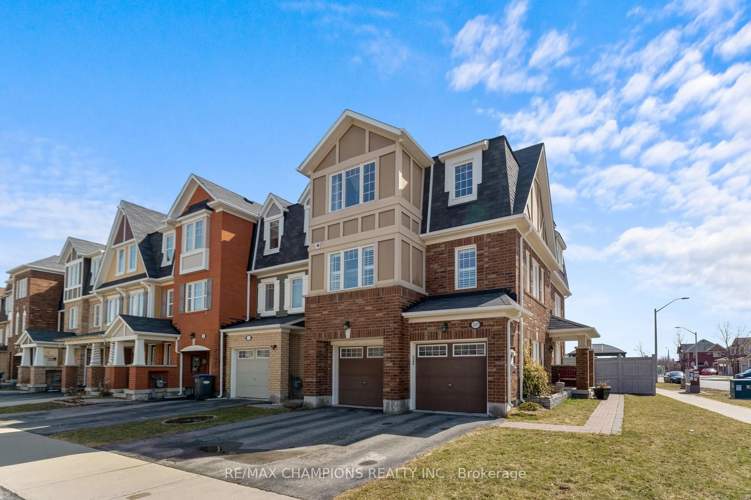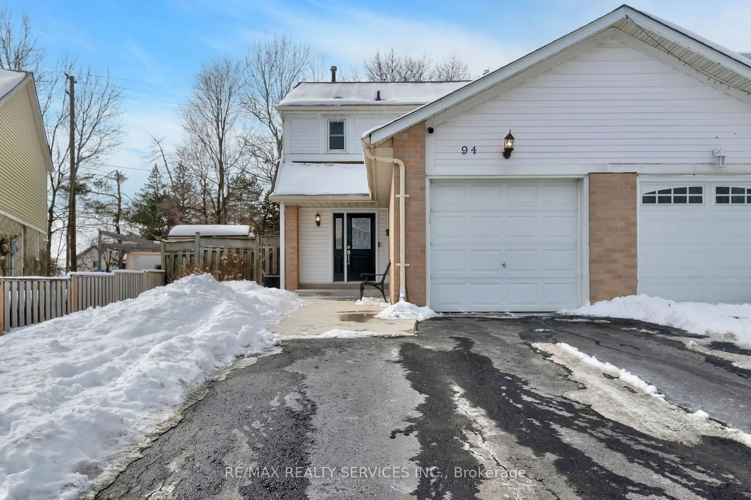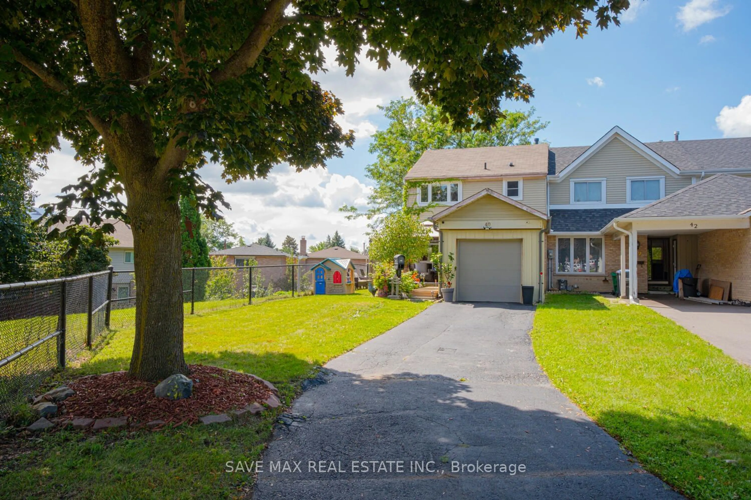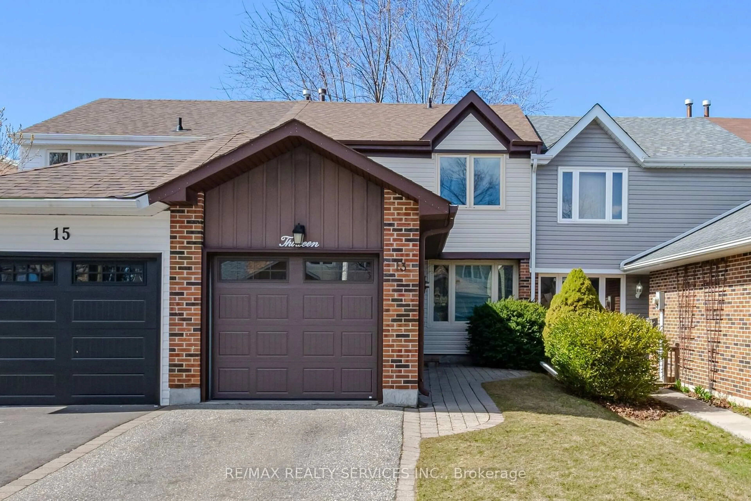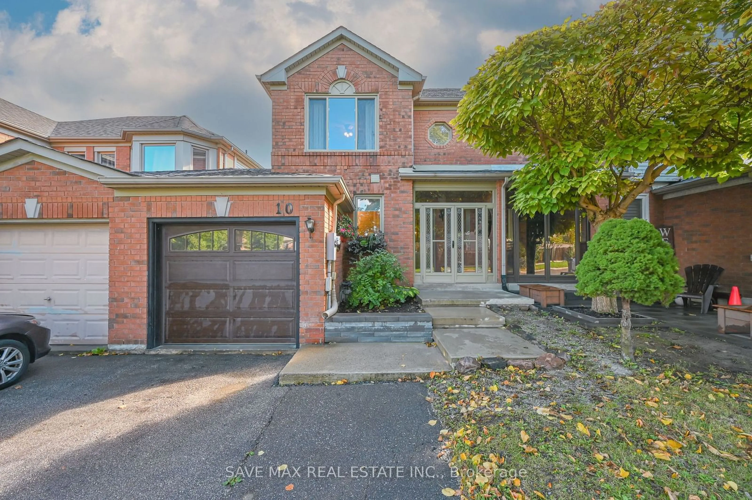
10 Deer Creek Pl, Brampton, Ontario L6Z 4T5
Contact us about this property
Highlights
Estimated ValueThis is the price Wahi expects this property to sell for.
The calculation is powered by our Instant Home Value Estimate, which uses current market and property price trends to estimate your home’s value with a 90% accuracy rate.Not available
Price/Sqft-
Est. Mortgage$3,736/mo
Tax Amount (2024)$4,405/yr
Days On Market89 days
Total Days On MarketWahi shows you the total number of days a property has been on market, including days it's been off market then re-listed, as long as it's within 30 days of being off market.192 days
Description
Gorgeous Family Sized Townhome, Nestled In A Quiet Court ie Cul De Sac, Ideal For The First Time Home Buyer Located In One Of The Prestigious East Heart lake Community. Covered Porch Area Leads To Open Concept Living Room Combined With The Good Size Dining Area With Large Window. Upgraded Eat In Kitchen Combine With The Breakfast Area Walk Out To Backyard. Hardwood Stairs Lead To Good Size Bedrooms, Primary Bedroom With 3pcs Ensuite & Large Closet. Carpet Free Home, Second Floor Newly Installed 18mm Laminate, Roof Changed 6 Years Ago, Most Of The Windows Changed In Last Few Years. Extended Drive Way To Park 3 Cars, Total 4 Cars Parking. Walk To Esker Lake P.S, White Spruce Park, Hwy 410, Shopping Plaza, Golf Course & Much More. No Home Behind. Move in Ready!
Upcoming Open House
Property Details
Interior
Features
2nd Floor
3rd Br
3.16 x 2.64Laminate / Closet / Window
2nd Br
3.94 x 2.81Laminate / Closet / Window
Primary
4.89 x 3.23Laminate / 3 Pc Ensuite / Large Closet
Exterior
Features
Parking
Garage spaces 1
Garage type Attached
Other parking spaces 3
Total parking spaces 4
Property History
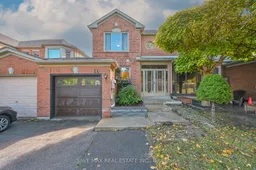 32
32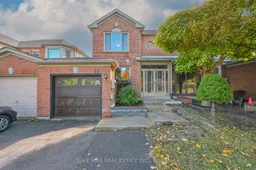
Get up to 1% cashback when you buy your dream home with Wahi Cashback

A new way to buy a home that puts cash back in your pocket.
- Our in-house Realtors do more deals and bring that negotiating power into your corner
- We leverage technology to get you more insights, move faster and simplify the process
- Our digital business model means we pass the savings onto you, with up to 1% cashback on the purchase of your home
