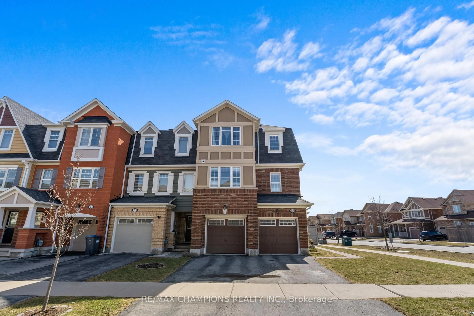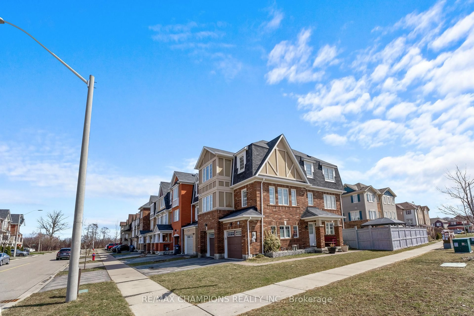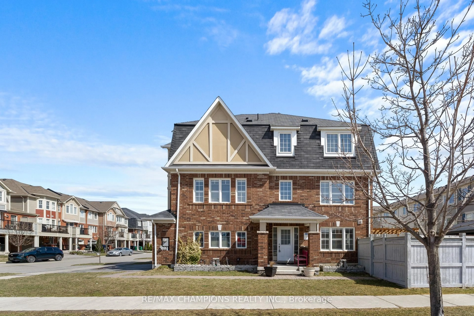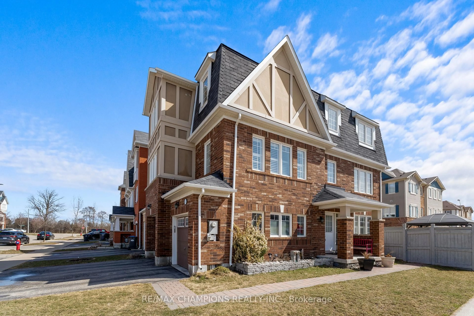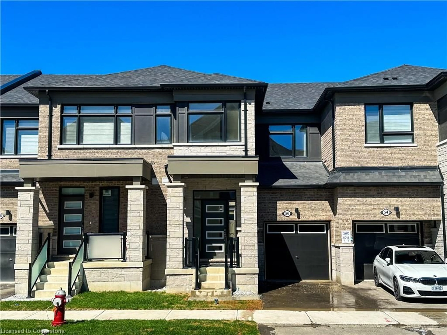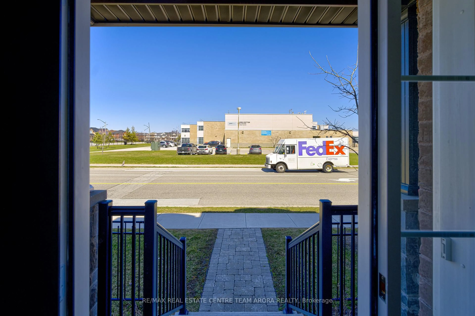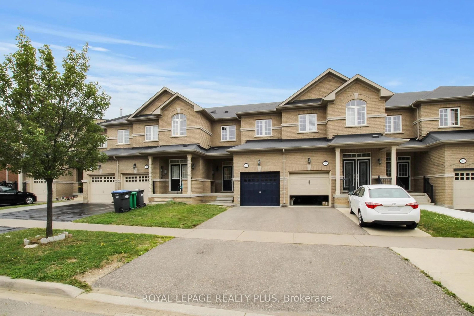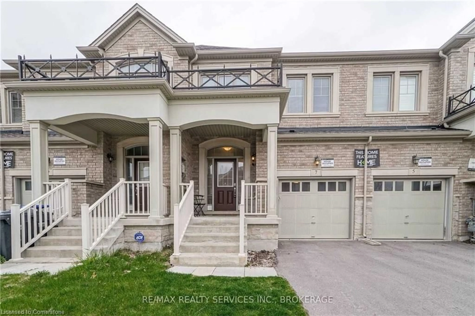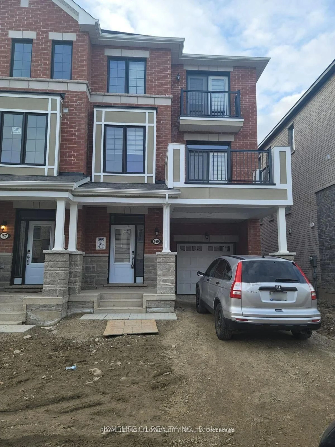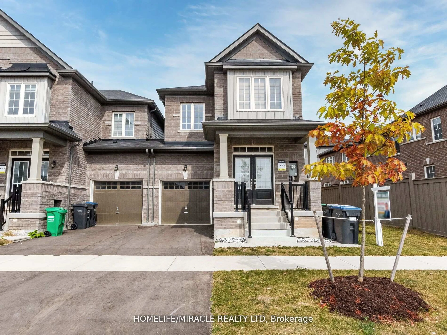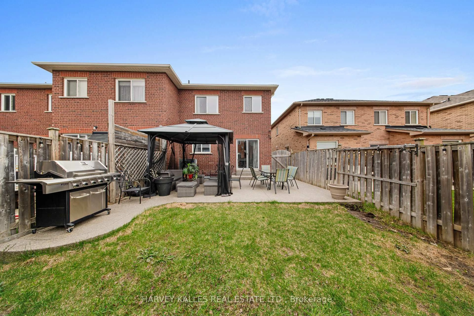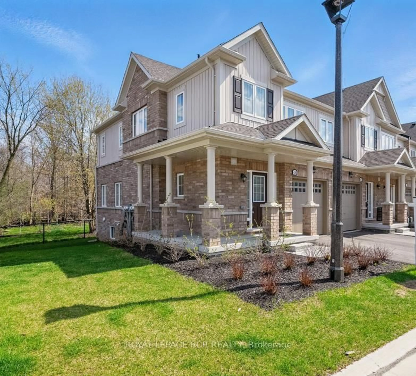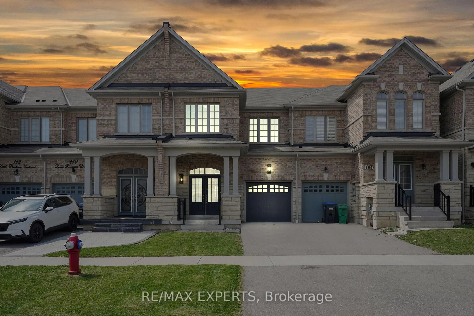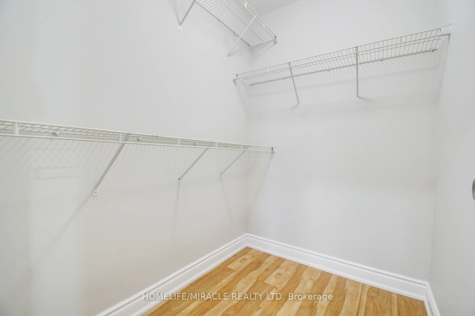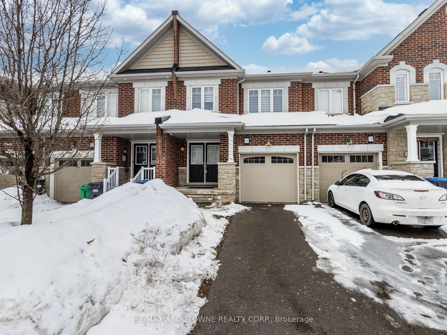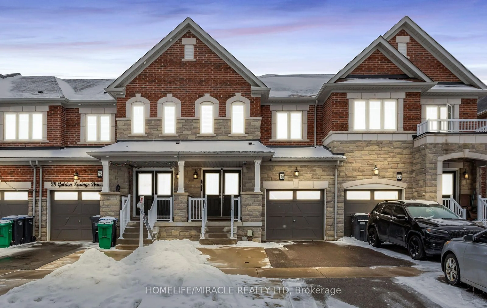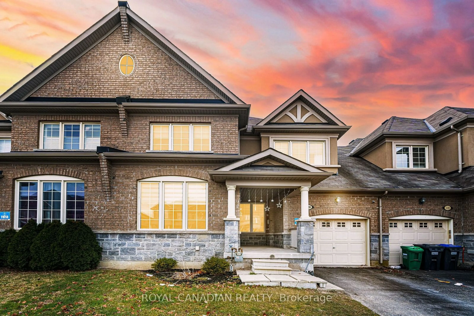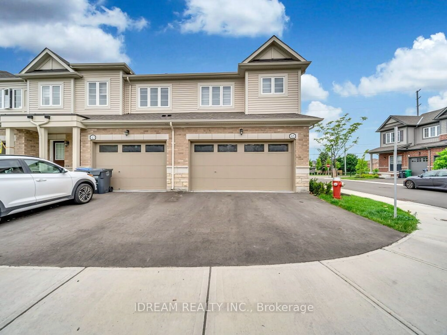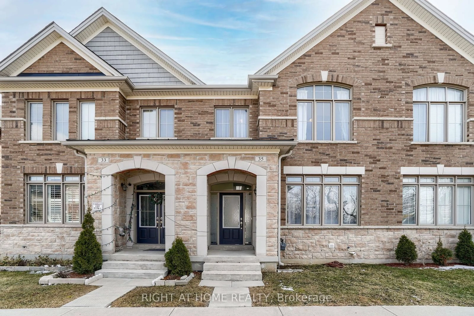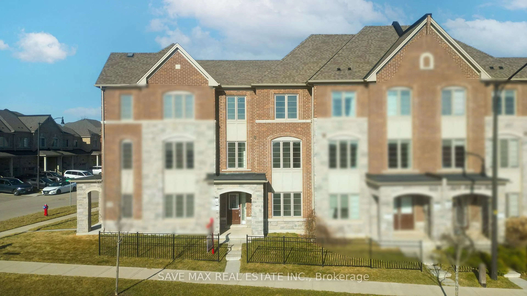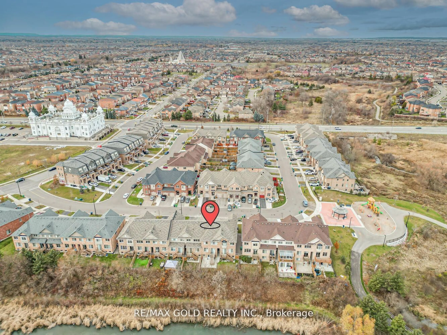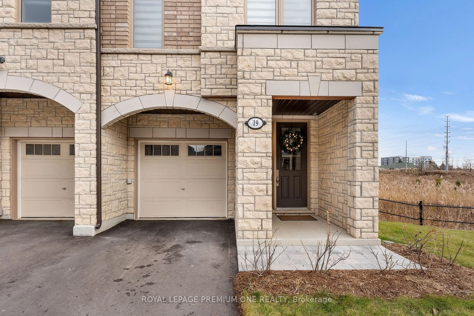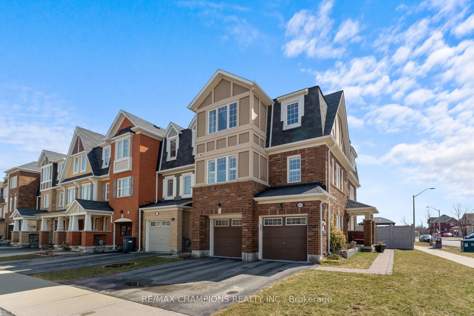
237 Drinkwater Rd, Brampton, Ontario L6Y 5W5
Contact us about this property
Highlights
Estimated ValueThis is the price Wahi expects this property to sell for.
The calculation is powered by our Instant Home Value Estimate, which uses current market and property price trends to estimate your home’s value with a 90% accuracy rate.Not available
Price/Sqft$438/sqft
Est. Mortgage$4,185/mo
Tax Amount (2024)$5,512/yr
Days On Market29 days
Description
Welcome to this stunning and rarely offered corner lot 2 Car Garage townhome in the highly desirable Fletchers West community a spacious, open-concept 3+1 bedroom, 4-bathroom home thoughtfully designed for modern living and entertaining. This beautifully upgraded property features a chef-inspired gourmet kitchen with quartz countertops, upgraded cabinets, a stylish backsplash, gas stove, center island, and a cozy breakfast nook, all flowing effortlessly into the sunlit living and dining spaces. The dark-stained oak staircase adds a touch of elegance, leading you upstairs to a luxurious primary suite with a large walk-in closet and a spa-like 5-piece ensuite, along with two additional generously sized bedrooms, each with windows and easy access to a full bathroom. On the ground floor, youll find a versatile in-law suite currently used as an office, complete with a private 4-piece ensuite and convenient walk-out access to a fully fenced backyard oasis perfect for guests, multi-generational living, or a private workspace. The backyard is an entertainers dream, featuring a large deck, custom benches, and a relaxing hot tub, making it the perfect space to unwind or host family and friends. This home also includes a 2-car garage with direct access to the interior, and is ideally located close to schools, grocery stores, banks, and public transportation, offering both comfort and convenience. To help envision how the space can be fully utilized, some of the photos have been virtually staged. This is a must-see property that truly combines function, flexibility, and style in one of Bramptons most sought-after neighbourhoods book your showing today and get ready to fall in love.
Property Details
Interior
Features
Main Floor
Family
4.95 x 3.53Combined W/Kitchen / hardwood floor / California Shutters
Kitchen
6.52 x 2.69Breakfast Area / Tile Floor / Stainless Steel Appl
Living
5.59 x 3.43hardwood floor / Fireplace / California Shutters
Exterior
Features
Parking
Garage spaces 2
Garage type Attached
Other parking spaces 2
Total parking spaces 4
Property History
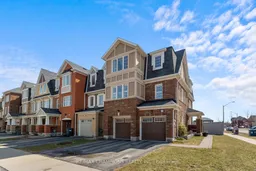 36
36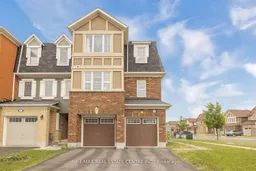
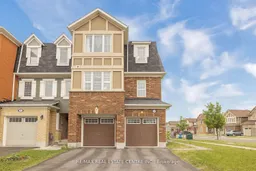
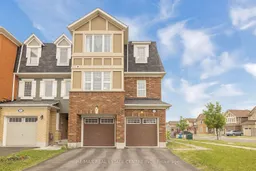
Get up to 1% cashback when you buy your dream home with Wahi Cashback

A new way to buy a home that puts cash back in your pocket.
- Our in-house Realtors do more deals and bring that negotiating power into your corner
- We leverage technology to get you more insights, move faster and simplify the process
- Our digital business model means we pass the savings onto you, with up to 1% cashback on the purchase of your home
