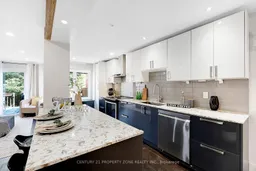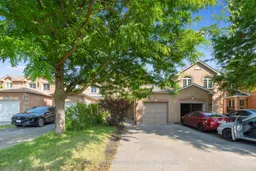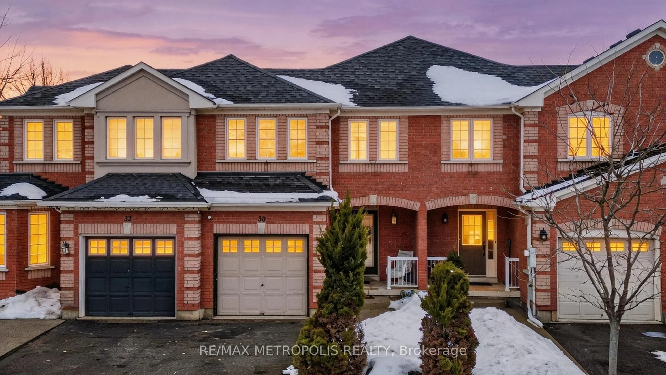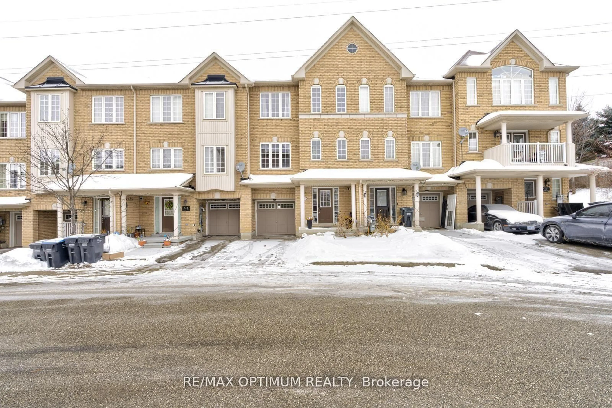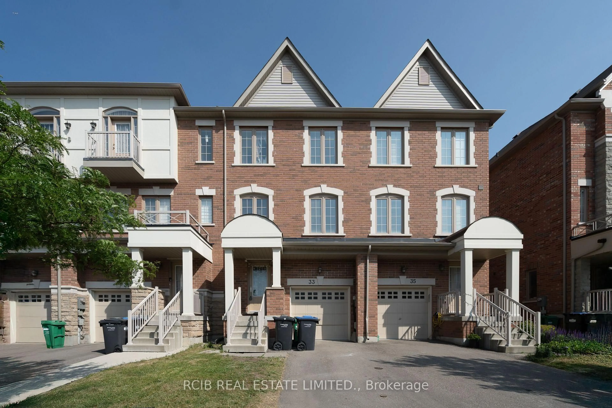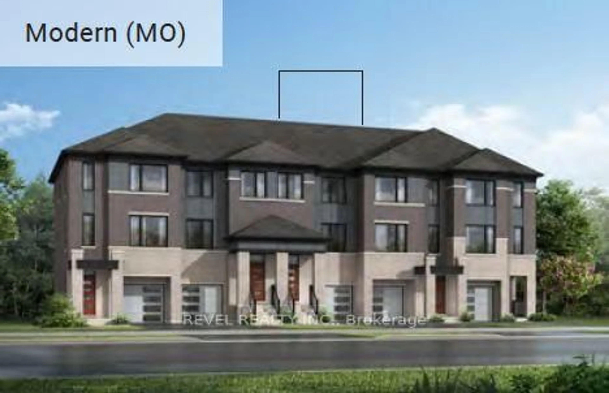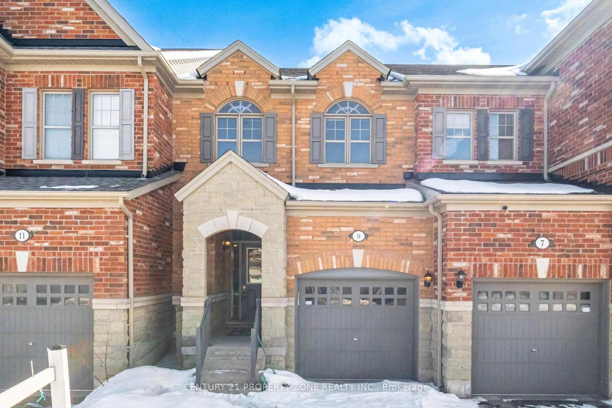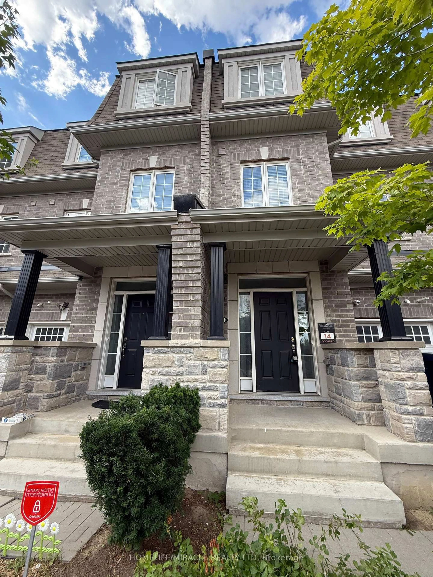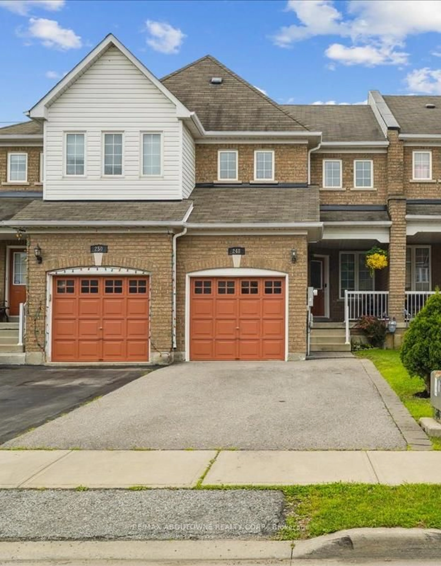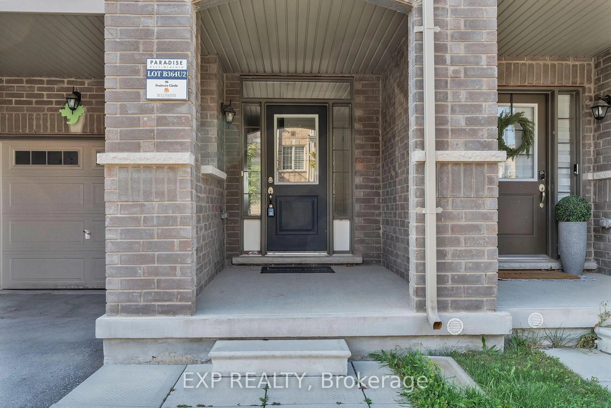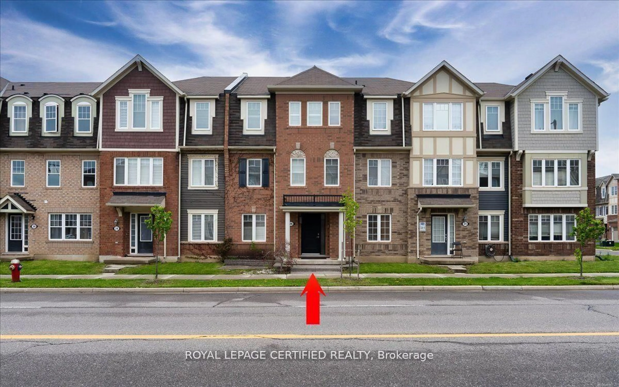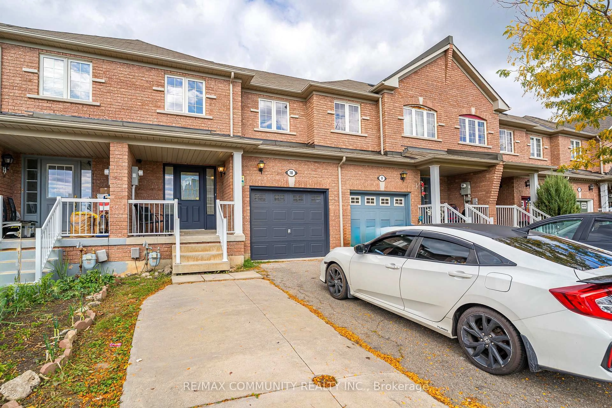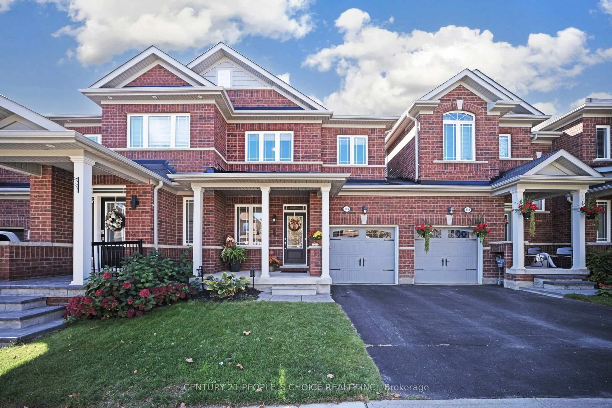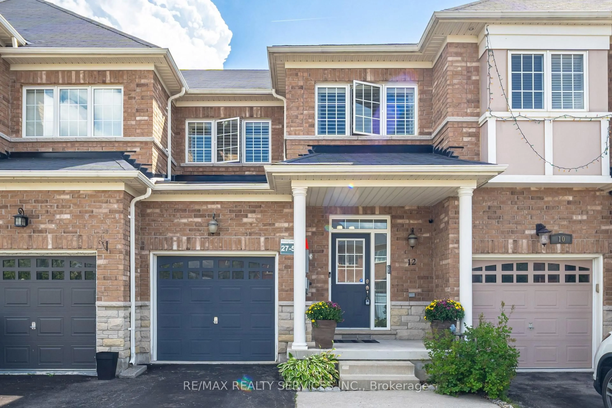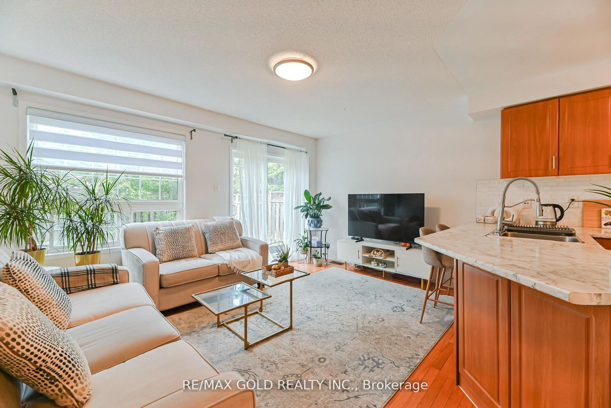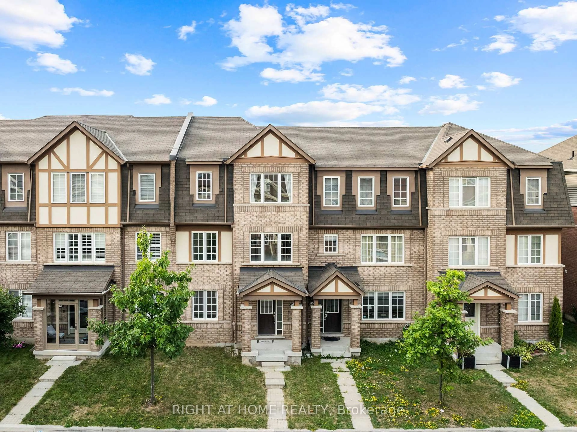Step into this beautifully upgraded and freshly painted 3 bed, 3 bath 2-storey townhouse that combines modern elegance with everyday functionality. The main floor features a bright, open-concept layout with a professionally renovated kitchen, showcasing sleek acrylic double-sided cabinets, quartz countertops, and newer energy-efficient appliances. The living and dining areas are finished with pot lights, roman shades, and large windows that flood the space with natural light, creating a warm and welcoming atmosphere. A brand-new set of hardwood stairs (June 2025) leads to the upper level, where you'll find three spacious bedrooms, including a generous primary suite with a newly renovated 4-piece ensuite (June 2025) and a walk-in closet. The two additional bedrooms are generously sized and each includes its own closet, making them perfect. Fully renovated secondary bathroom with modern finishes adds to the comfort. The finished basement expands your living space with a cozy fireplace, pot lights, and an open layout perfect for a recreation room, media area, or home gym. Additional highlights include: Roof (2018), Owned Water Heater (2017) , Windows (2018), Freshly painted deck, New bedroom closet doors. A brand-new wireless door lock will also be gifted to the new owners. Thoughtfully updated from top to bottom, this home is truly move-in ready and packed with features you'll love.
Inclusions: S/S Stove, S/S Dishwasher, S/S Fridge, Washer, Dryer, All ELFs, Window Coverings.
