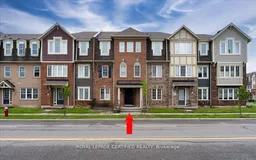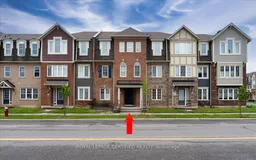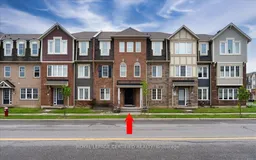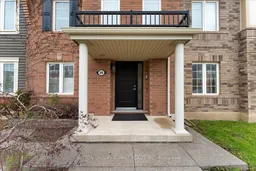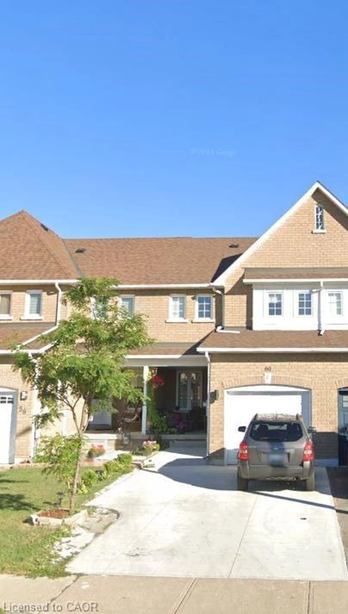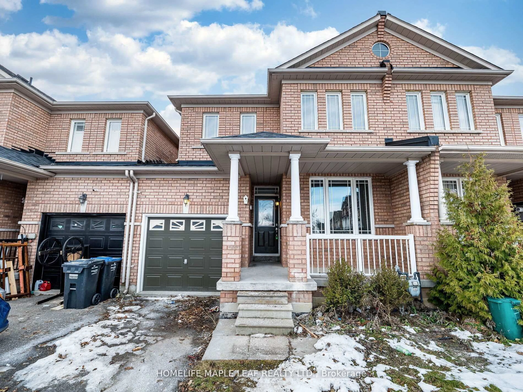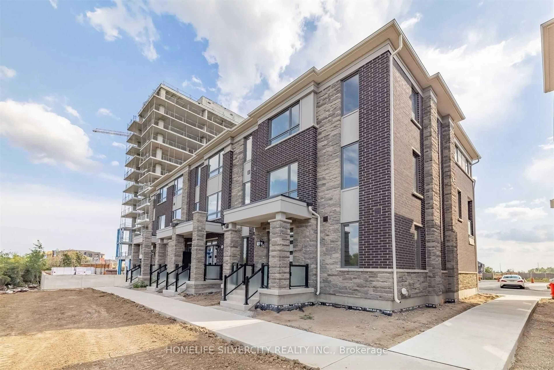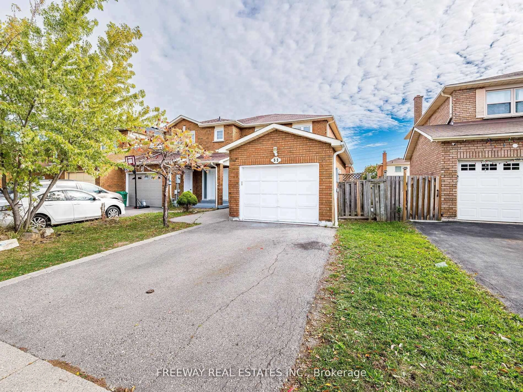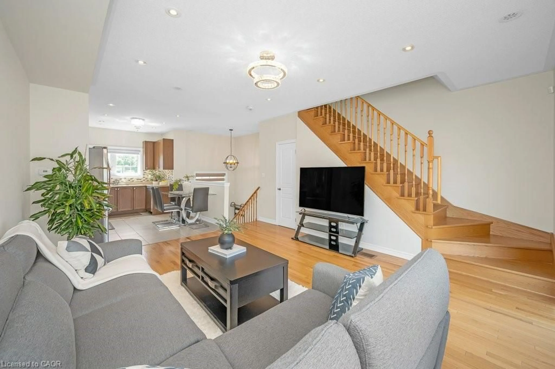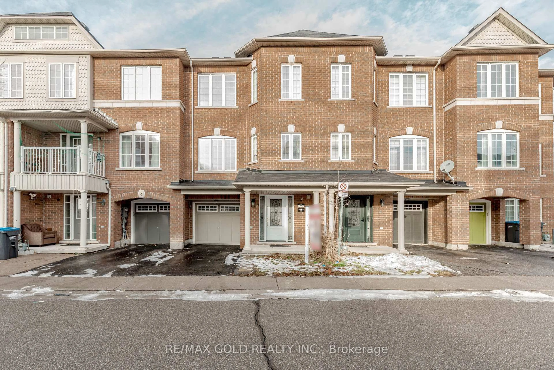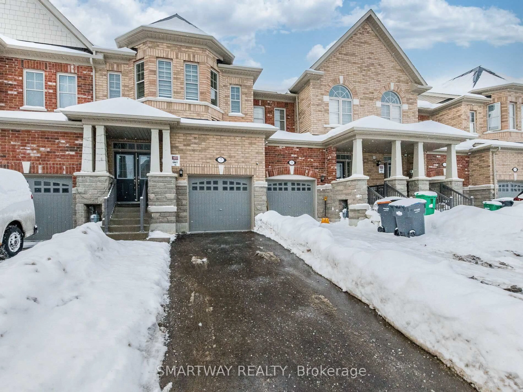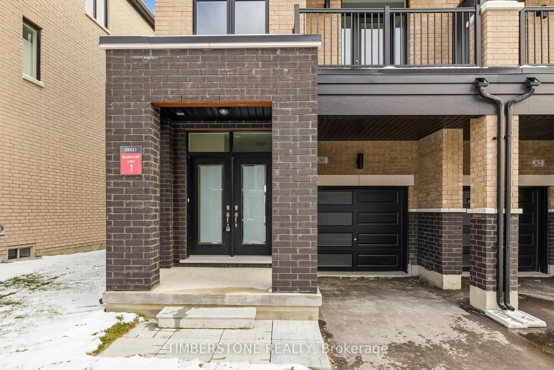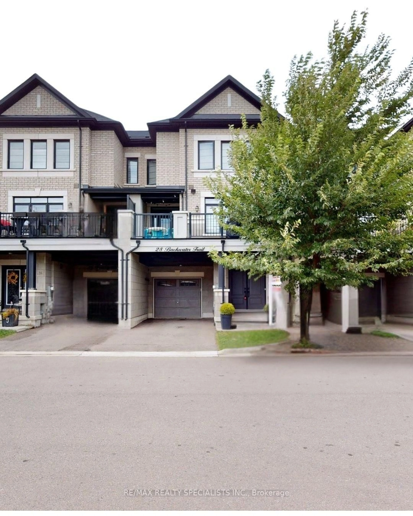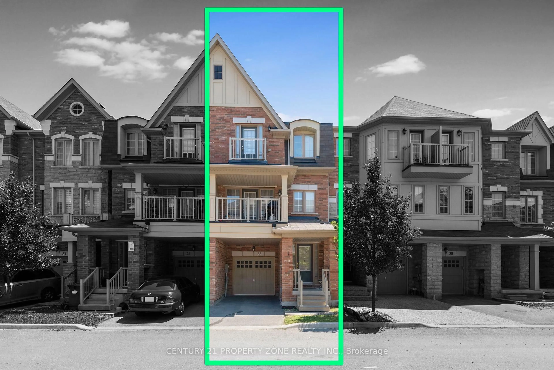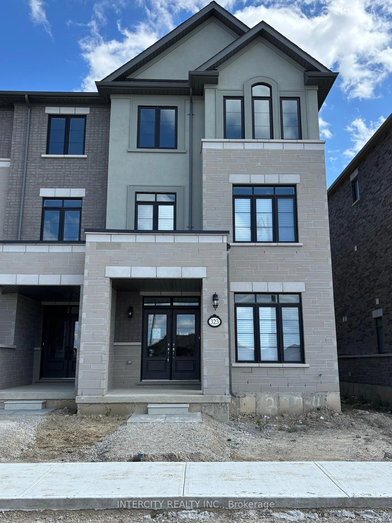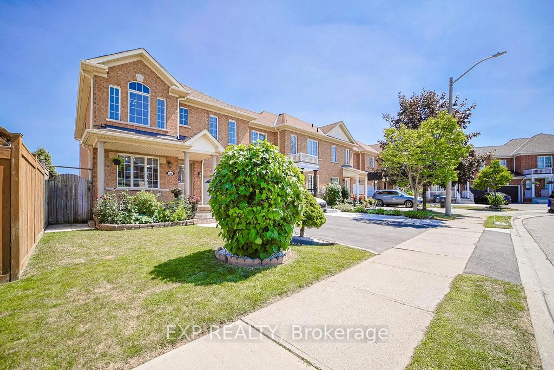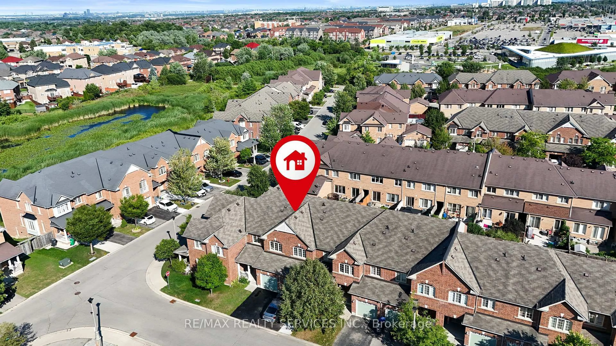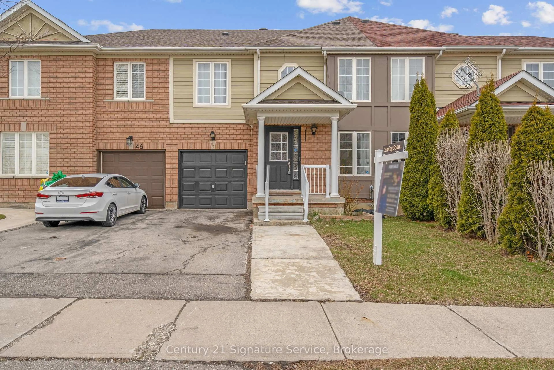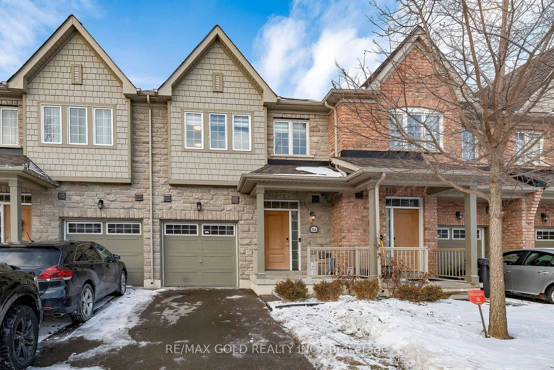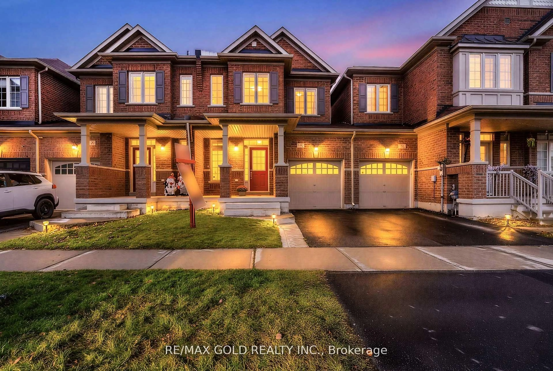Beautifully Designed 4+1 Bedroom, 4 Bathroom Home in Sought-After Mount Pleasant Village. Stylish and functional, this move-in-ready home offers a unique layout and excellent curb appeal in a family-friendly neighbourhood. Featuring: Wide plank engineered hardwood throughout, Energy-efficient LED lighting, Versatile main floor bedroom or office with 4-piece ensuite ideal for guests, in-laws, or rental potential, Modern white kitchen with stainless steel appliances, breakfast bar, and walkout to balcony perfect for BBQs, Multiple living areas designed for comfort and entertaining, 2-car garage with built-in cabinetry, Slatwall storage, sink, and insulated garage door. Parks 3 vehicles. Located within walking distance to Mount Pleasant GO Station, schools, library, community centres, parks, and the seasonal farmers' market. An opportunity to own a well-maintained home in one of Brampton's most desirable communities. Some furniture has been removed.
Inclusions: Fridge, Dishwasher, Stove, Washer and Dryer, White Wall Unit plus Queen Size Bed Frame and Platform located on the ground floor, office desk and file cabinet and bookshelf.
