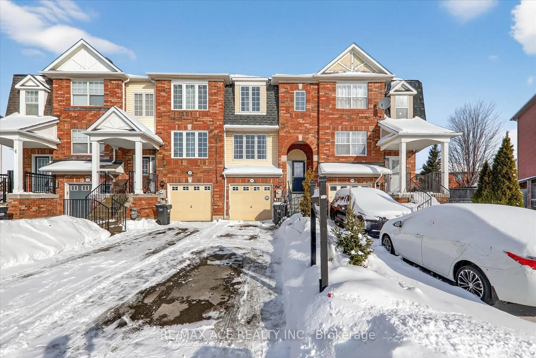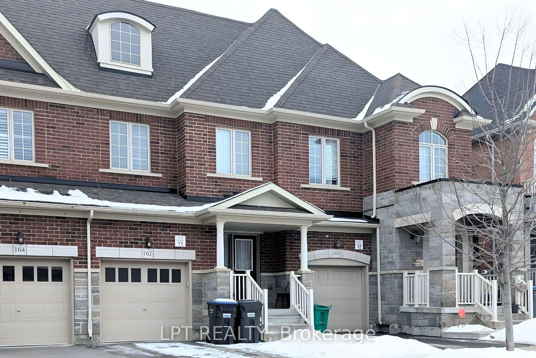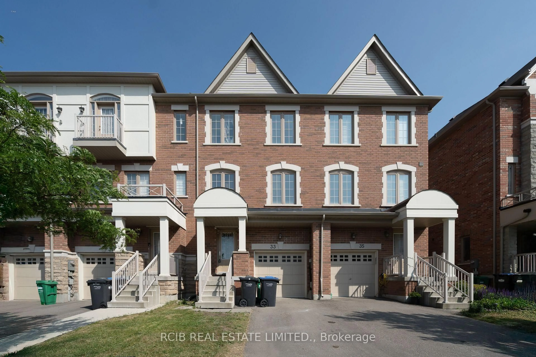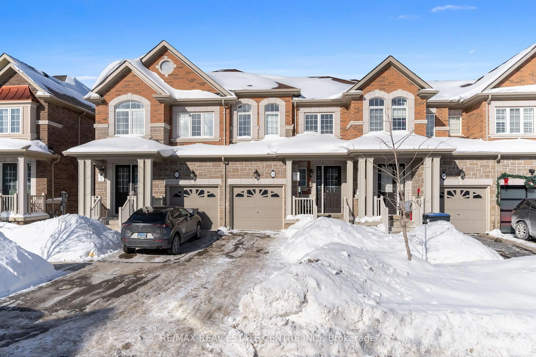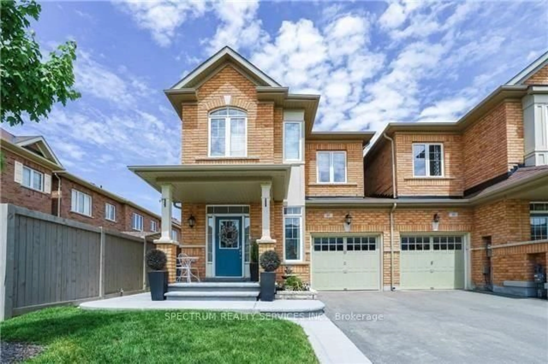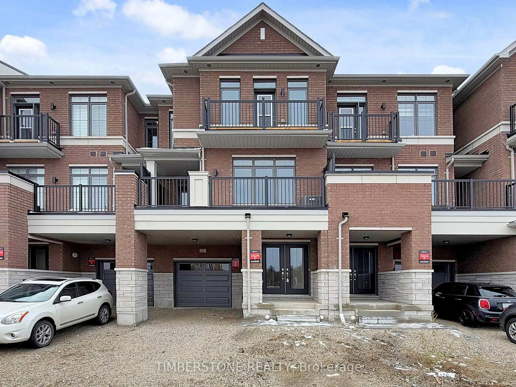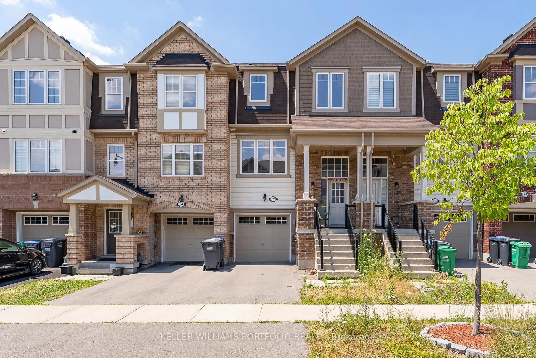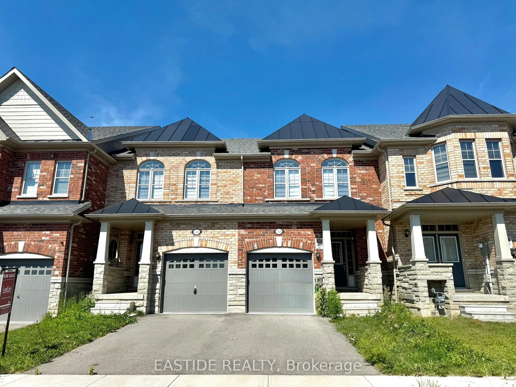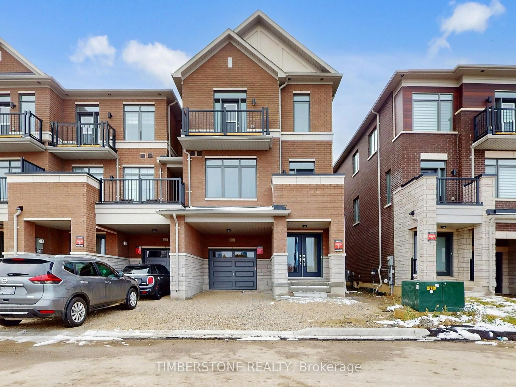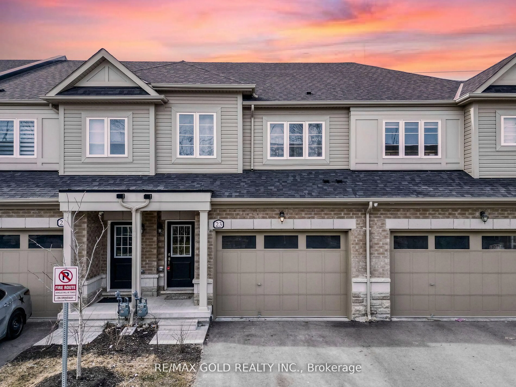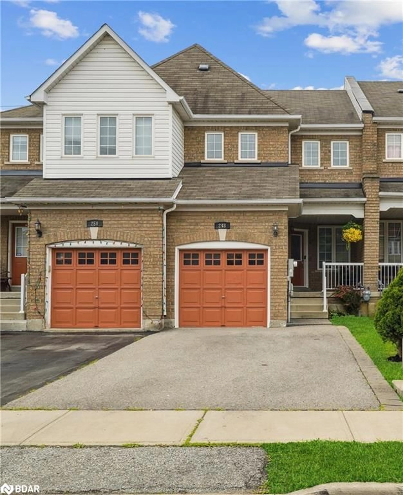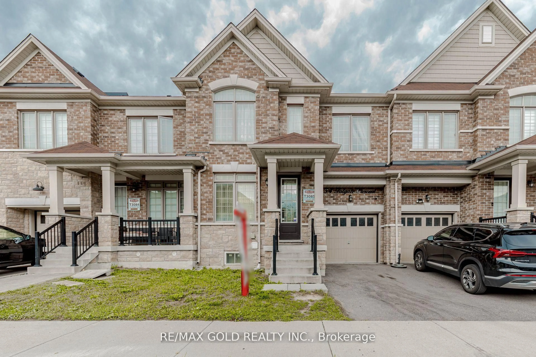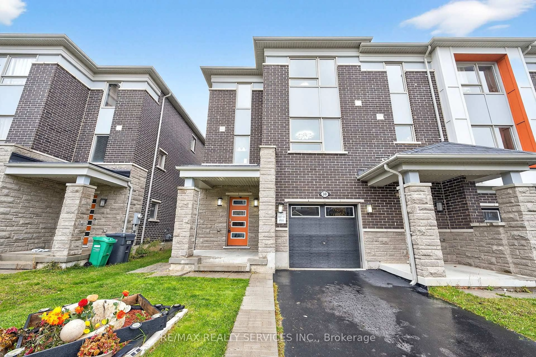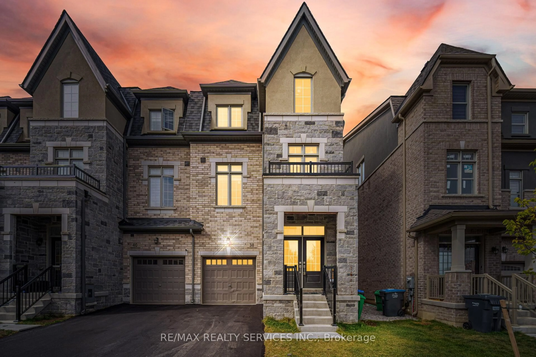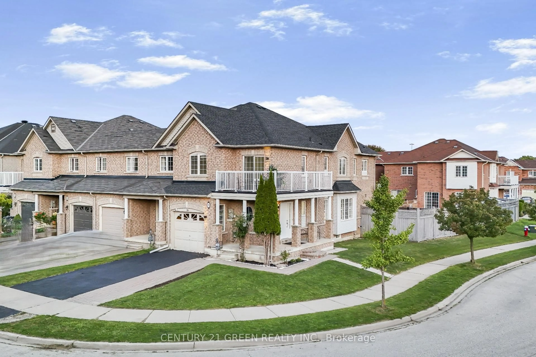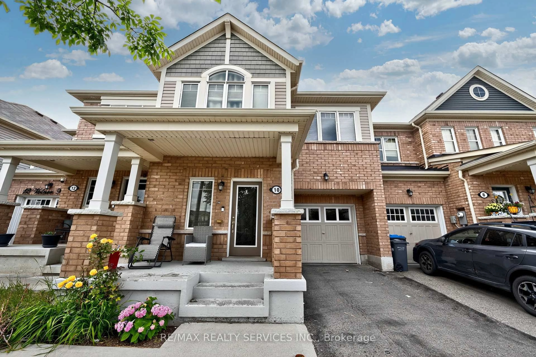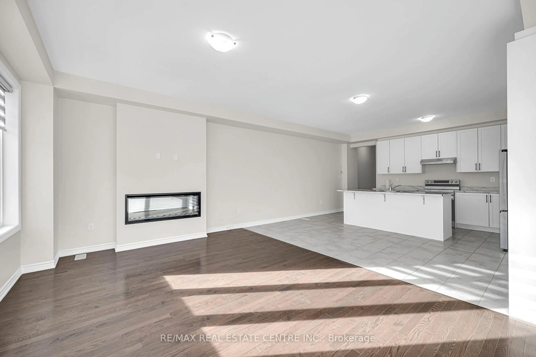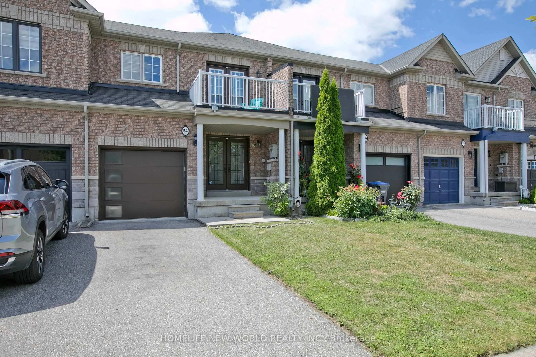Nestled in the heart of a highly sought-after family-friendly community, this striking Mattamy built Corner unit townhouse delivers both Elegance and Practicality. Bathed in natural light from wraparound windows with California shutters, the 3-storey home spans approximately 1,966 sq ft (which includes the 429 sq ft of ground floor) and features 3 bedrooms and 2.5 bathrooms, striking a perfect balance between comfort and sophistication. The Kitchen is equipped with a large island, stainless steel appliances, quartz counter tops, and ceiling-height cabinetry ideal for modern cooking and storage needs. Hardwood oak staircase adorned with iron pickets, connecting thoughtfully designed spaces bathed in natural light. A walk-out kitchen leads to a generous Balcony perfect for summer relaxation or entertaining. Well-considered layout includes convenient upper-level laundry, and the master suite boasts a 3-piece ensuite bathroom with quartz finishes and a custom walk-in closet. Attached two-car garage offers easy access and added convenience. Perfectly positioned in the Northwest Brampton community, this home is close to schools, library, shopping, green spaces, parks, place of worship and a 5 to 10 mins walk to Mt. Pleasant GO Station, making commuting and daily errands a breeze. Its ideal for families or professionals seeking both convenience and a vibrant neighbourhood atmosphere. 80 Bleasdale Avenue is more than a townhouse; its a harmonious blend of modern design and everyday functionality in one of Brampton's most family-oriented areas. With its bright, spacious interiors, elegant finishes, and an unbeatable location, its move-in ready and waiting to welcome its next Owner. Open house: Sat & Sun from 3pm to 5pm.
Inclusions: All existing stainless Steel Appliances (Stove, Fridge, Dishwasher, Rangehood/Exhaust), Laundry Washer And Dryer, All Existing Light Fixtures, and All Existing Window Coverings.
 41
41

