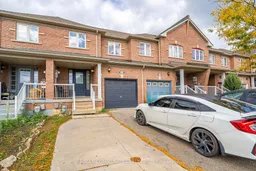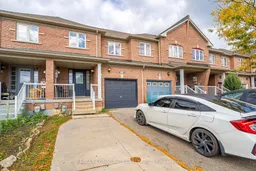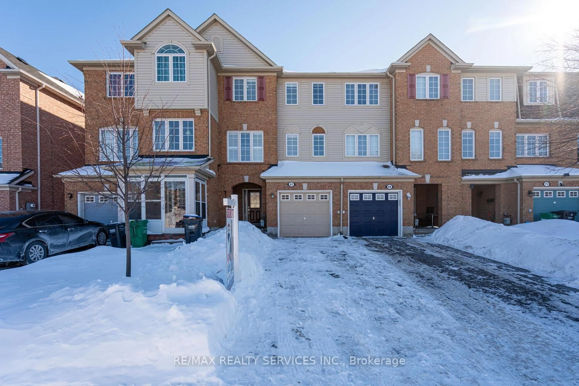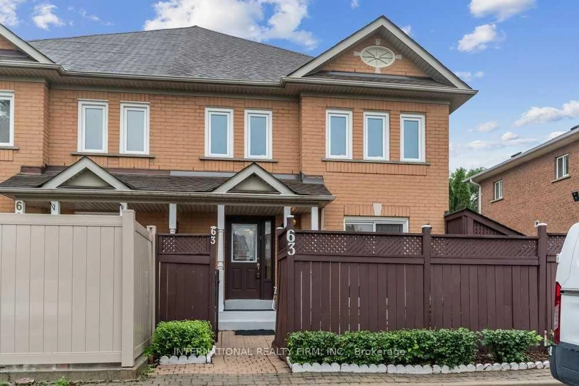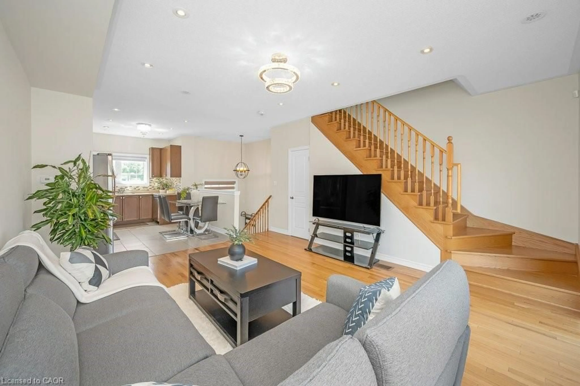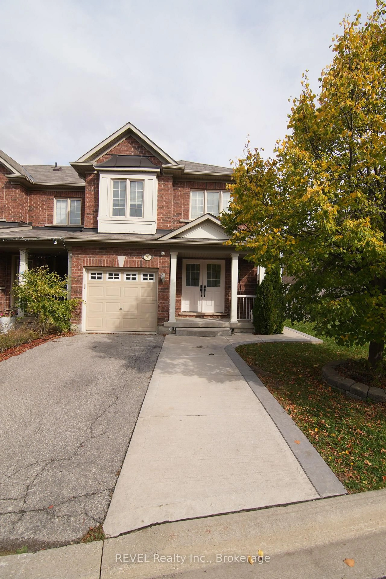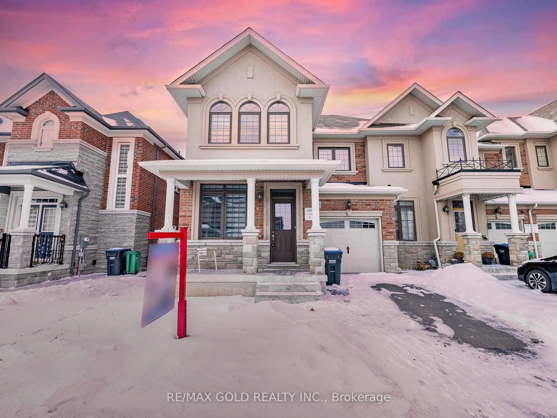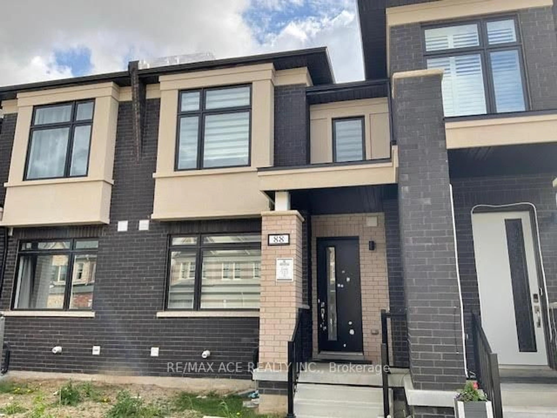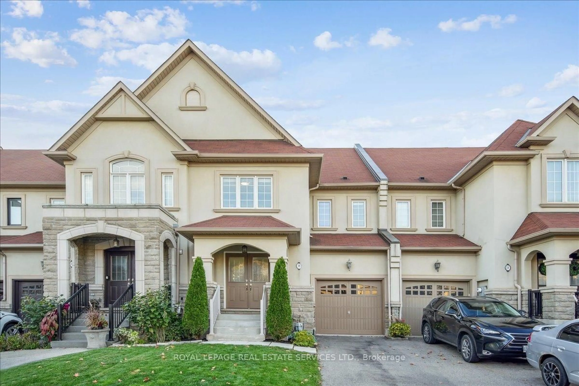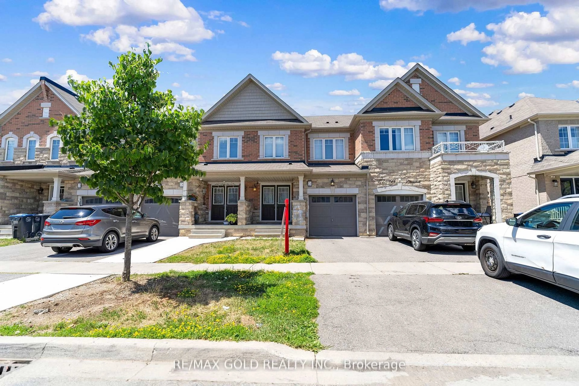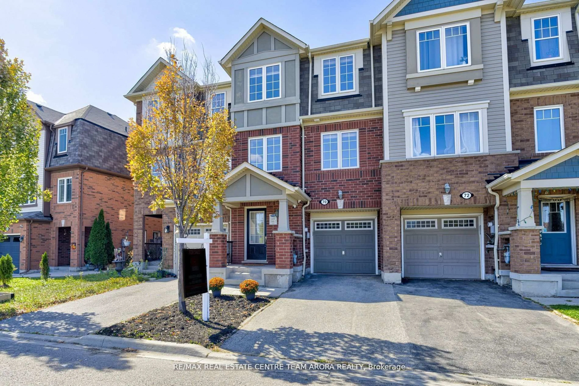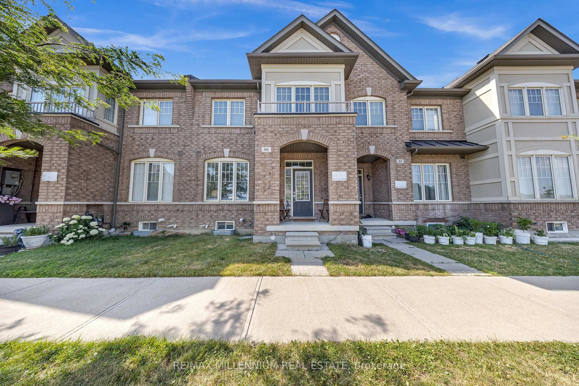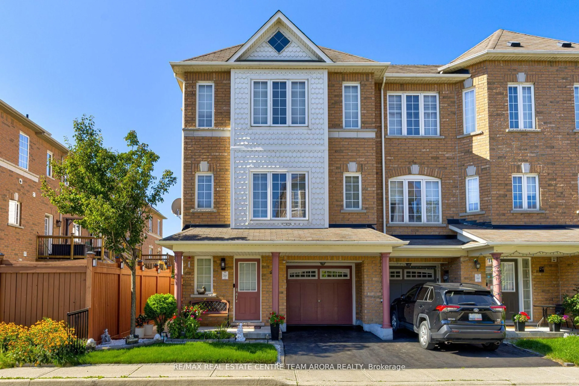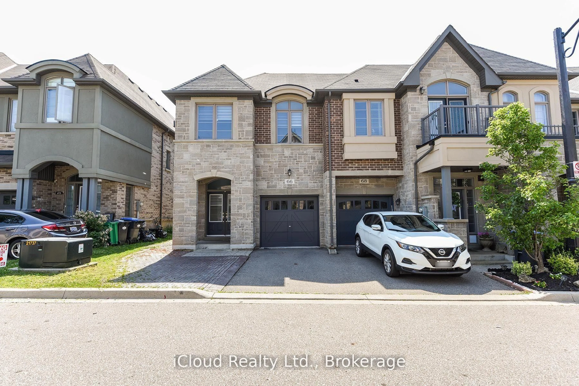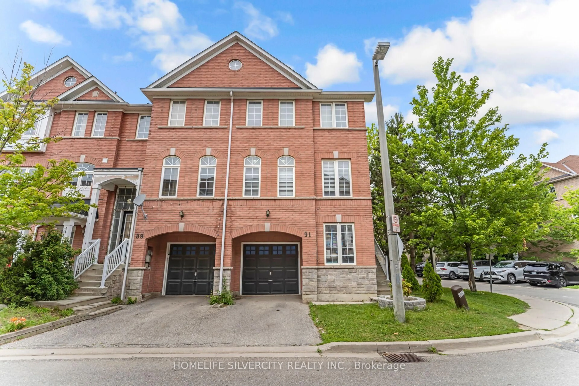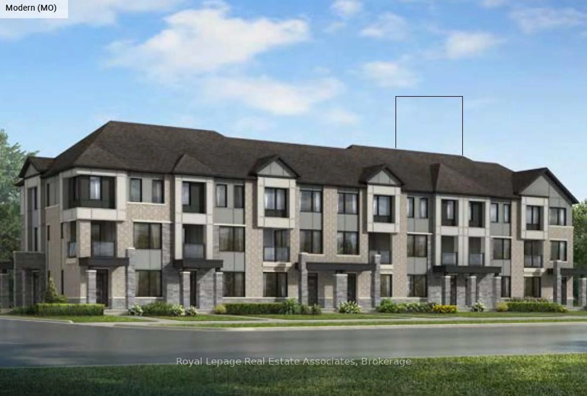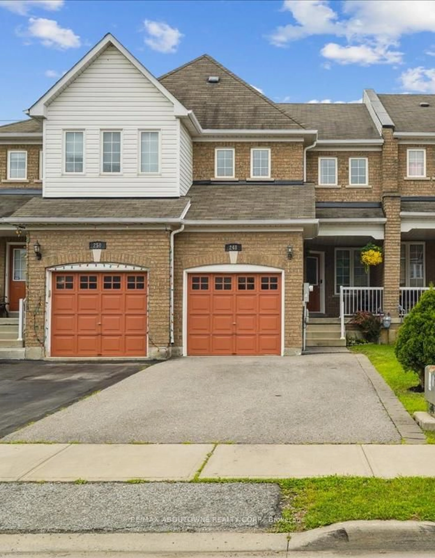Offers anytime, Welcome to this freehold, no expensive maintenance fees! beautifully updated 4-bedroom - 3 Upstairs and 1 full bedroom downstairs total, 4-washroom townhouse in a highly desirable neighborhood close to top-rated schools, parks, shopping, and amenities. The main floor offers an open-concept design with pot lights, LED lighting, and fresh paint throughout. The modern kitchen features stainless steel appliances, granite countertops, a breakfast bar, and ample storage. Walk out to a fully fenced backyard, perfect for entertaining or family time. Convenient inside access from the hallway to the garage adds everyday ease. A new solid wood staircase with an upgraded banister and elegant wrought-iron double-picket design leads to spacious bedrooms and renovated baths. The finished basement provides additional living space complete with a full washroom, kitchenette, and room that can be used as a bedroom, recreation, or family room. Move-in ready with style, comfort, and flexibility for todays modern living.
Inclusions: Stainless steel stove, stainless steel refrigerator, stainless steel dishwasher, stainless steel upgraded hood range, new kitchen, updated washrooms, LED lighting throughout, new wood staircase, finished basement room with walk-in closet, bedroom, kitchenette and washroom(s), fully fenced backyard.
