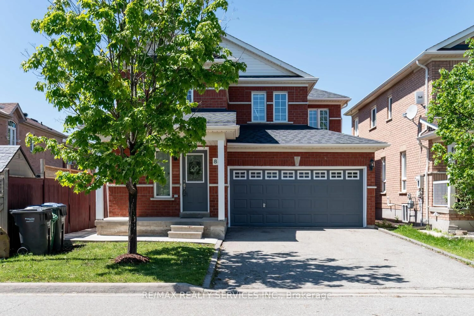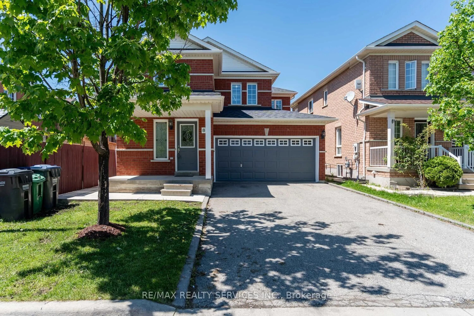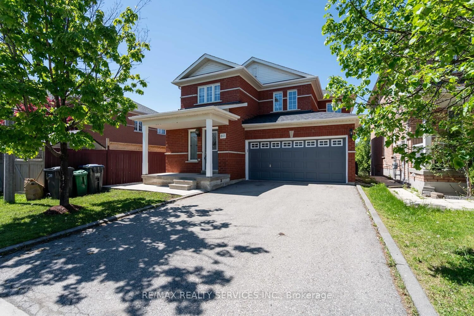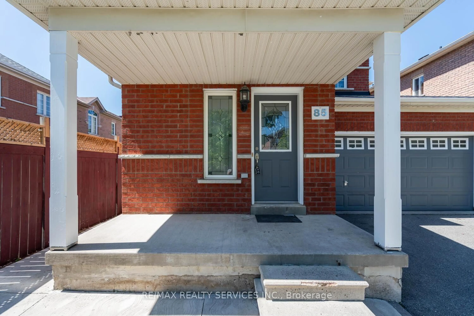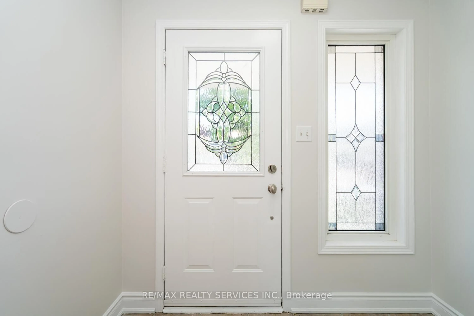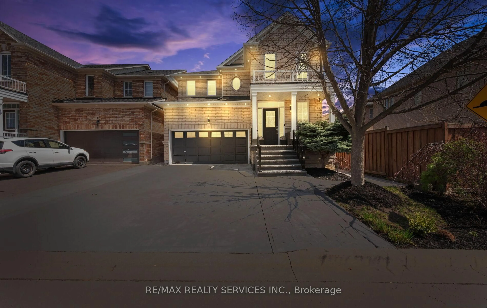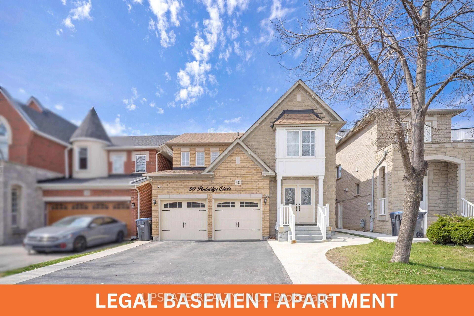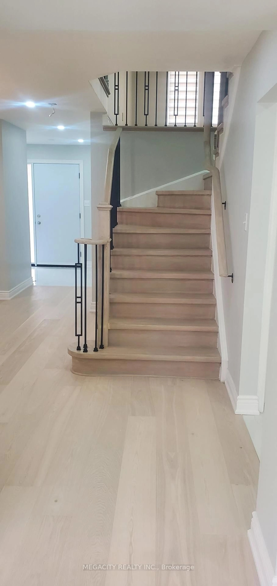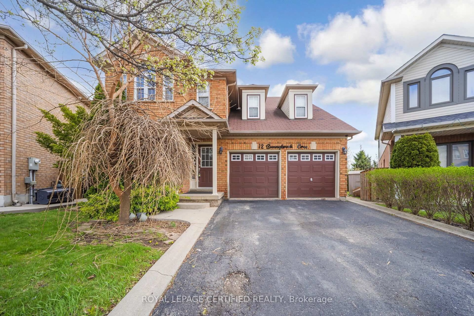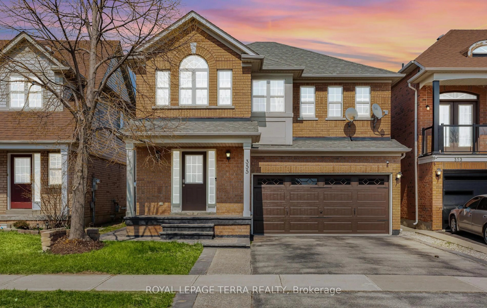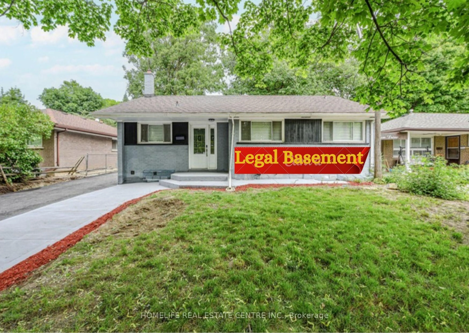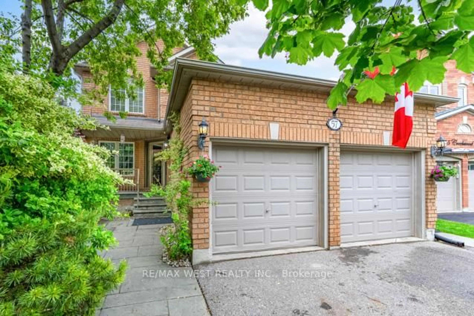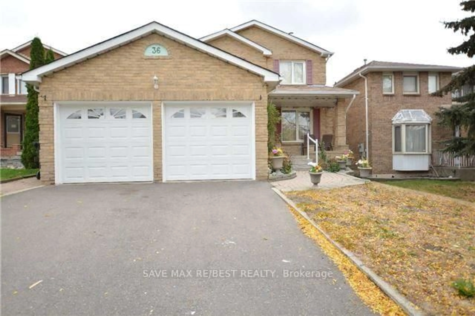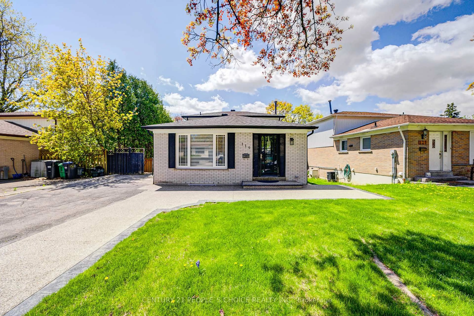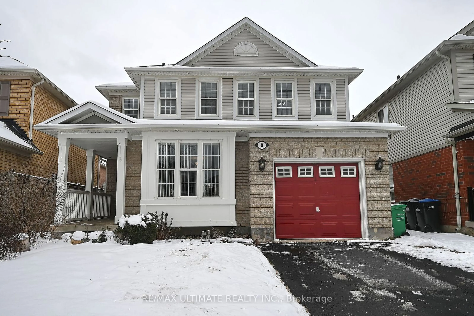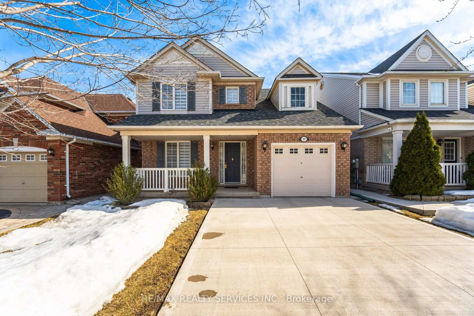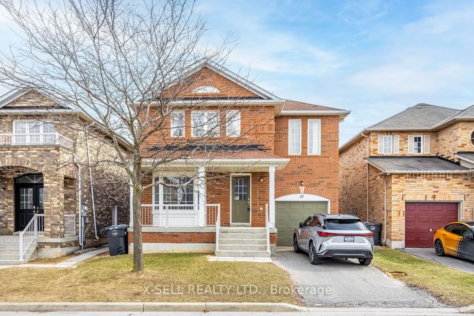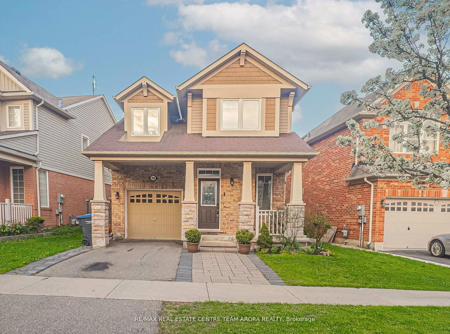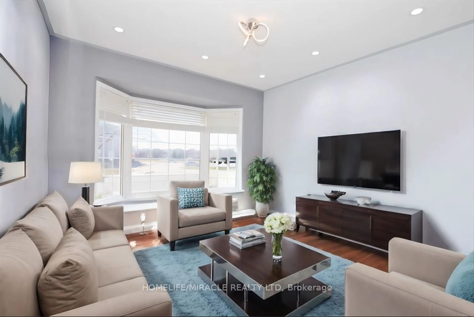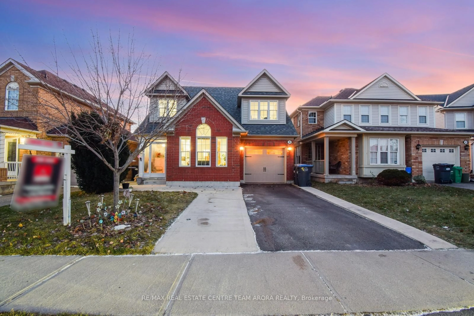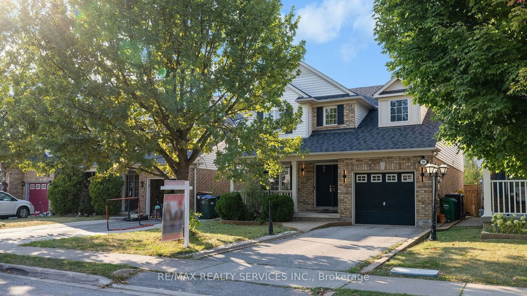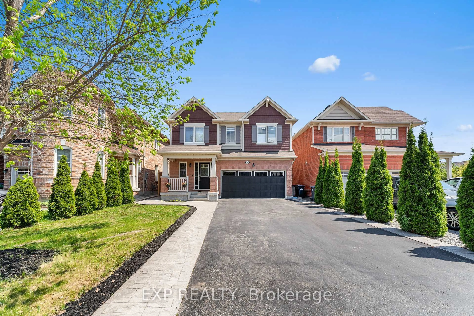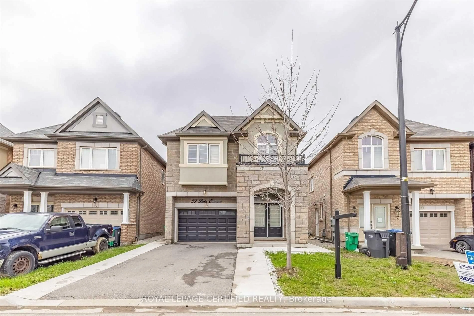85 Williamson Dr, Brampton, Ontario L7A 3R6
Contact us about this property
Highlights
Estimated ValueThis is the price Wahi expects this property to sell for.
The calculation is powered by our Instant Home Value Estimate, which uses current market and property price trends to estimate your home’s value with a 90% accuracy rate.Not available
Price/Sqft$662/sqft
Est. Mortgage$4,874/mo
Tax Amount (2025)$6,411/yr
Days On Market3 days
Description
Discover your new oasis in this exquisite 3-bedroom home, uniquely designed for both comfort and functionality. Nestled on a private, tree-lined ravine lot, it boasts a professionally finished legal basement apartment with a separate entrance perfect for extended family or rental income. Step inside to find an interior flushed with natural light, highlighting the fresh, carpet-free flooring and freshly painted walls. The open plan living area invites you to envision gatherings with family and friends, while each bedroom offers serene vistas of the surrounding greenery. Location is key, and this property delivers. Positioned in a vibrant community, its a stones throw from acclaimed schools, convenient transit options, and lively recreation centers. Whether for a first-time buyer or savvy investor, this homes quality and potential are undeniable. Imagine the possibilities with a wide 4-car driveway, adding both convenience and appeal to this charming residence. Settle your family here or make the most of its investment potential to add to your portfolio.
Property Details
Interior
Features
Main Floor
Living
5.95 x 3.25hardwood floor / Combined W/Dining
Dining
5.95 x 3.25hardwood floor / Combined W/Dining
Family
4.86 x 3.36hardwood floor / Fireplace
Kitchen
5.25 x 3.01Stainless Steel Appl / Ceramic Floor / Breakfast Area
Exterior
Features
Parking
Garage spaces 2
Garage type Attached
Other parking spaces 4
Total parking spaces 6
Property History
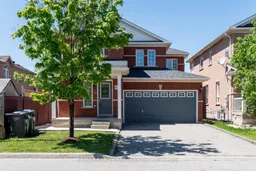 47
47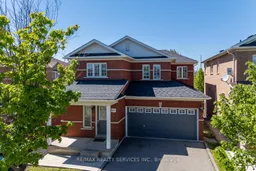
Get up to 1% cashback when you buy your dream home with Wahi Cashback

A new way to buy a home that puts cash back in your pocket.
- Our in-house Realtors do more deals and bring that negotiating power into your corner
- We leverage technology to get you more insights, move faster and simplify the process
- Our digital business model means we pass the savings onto you, with up to 1% cashback on the purchase of your home
